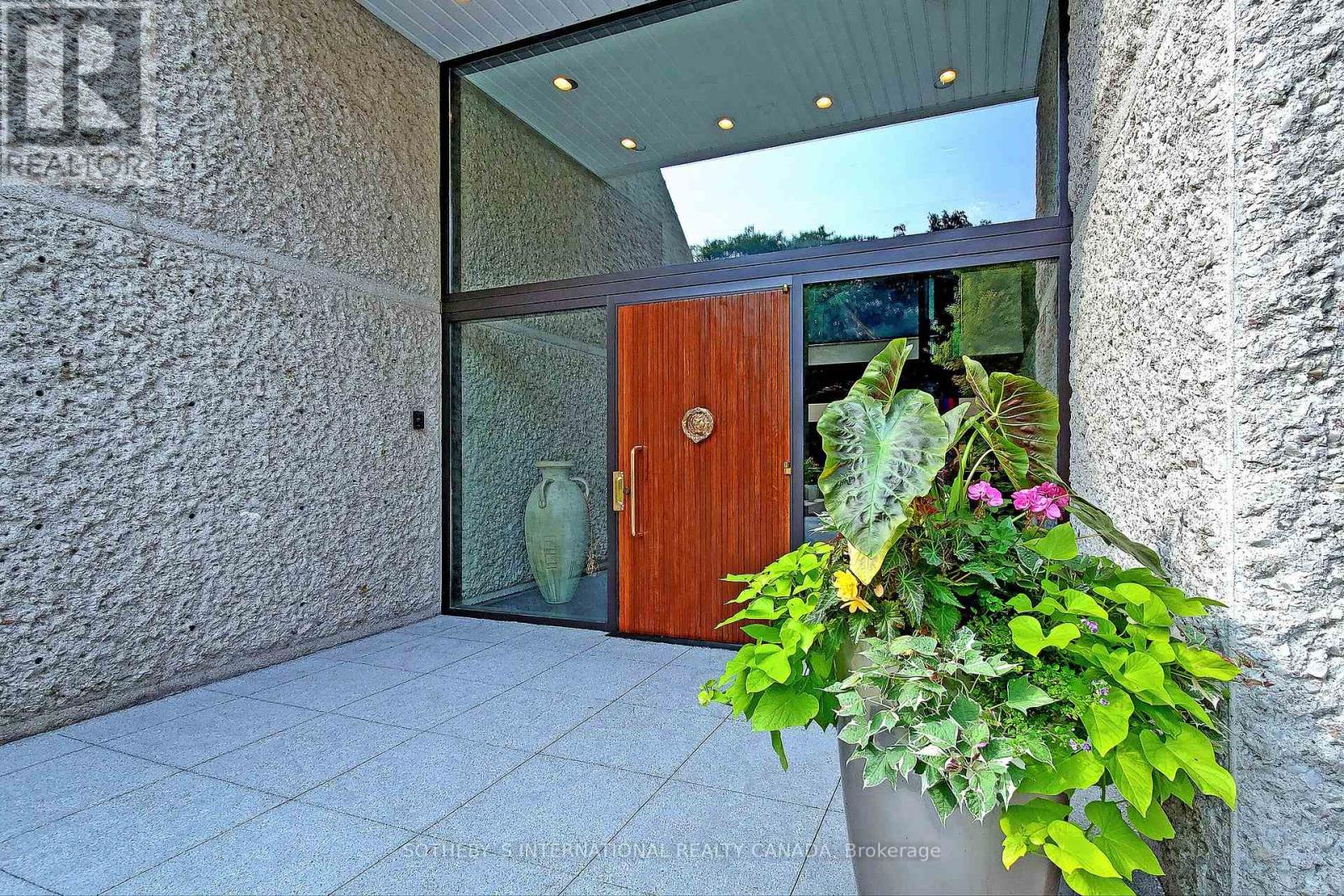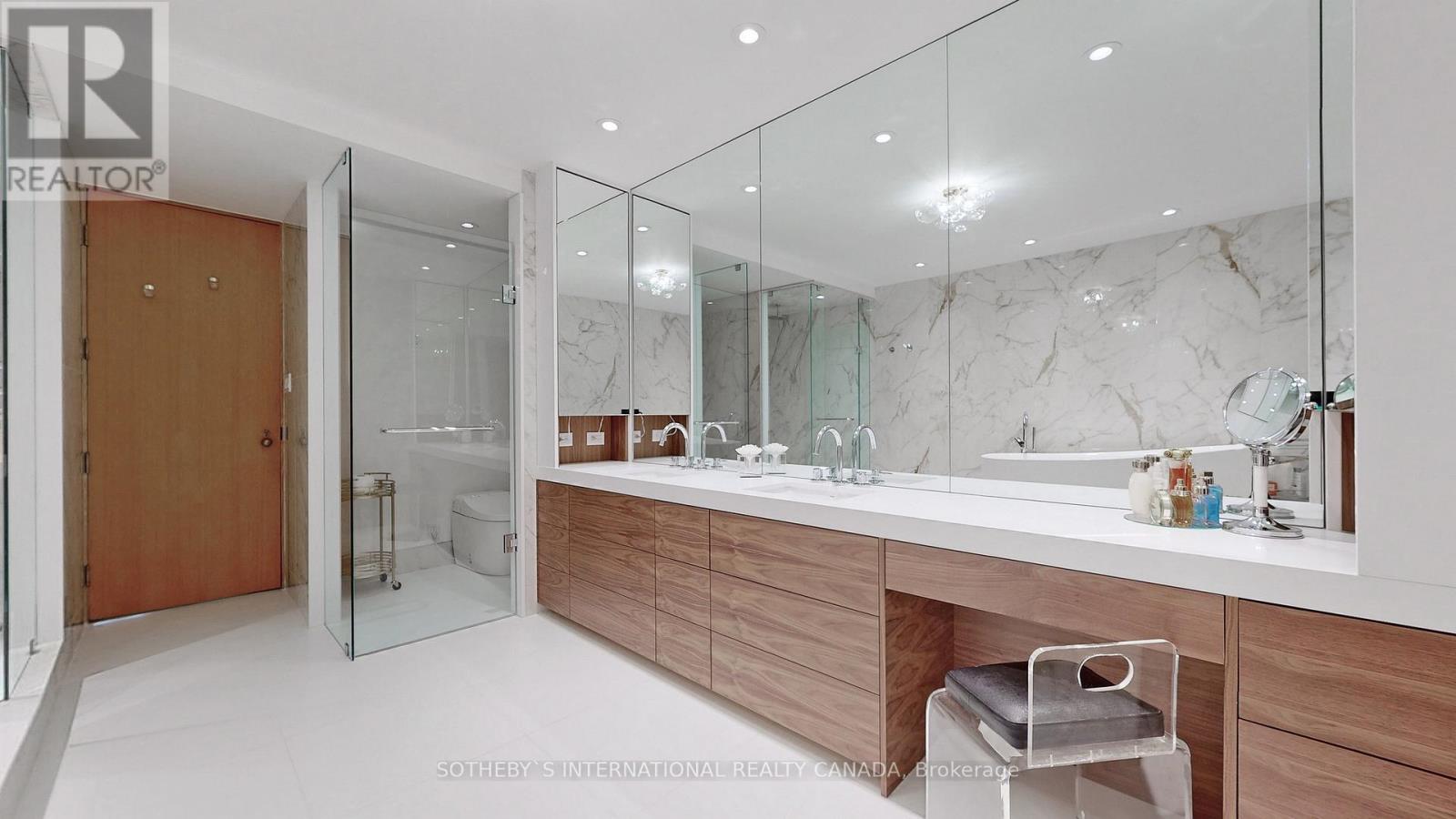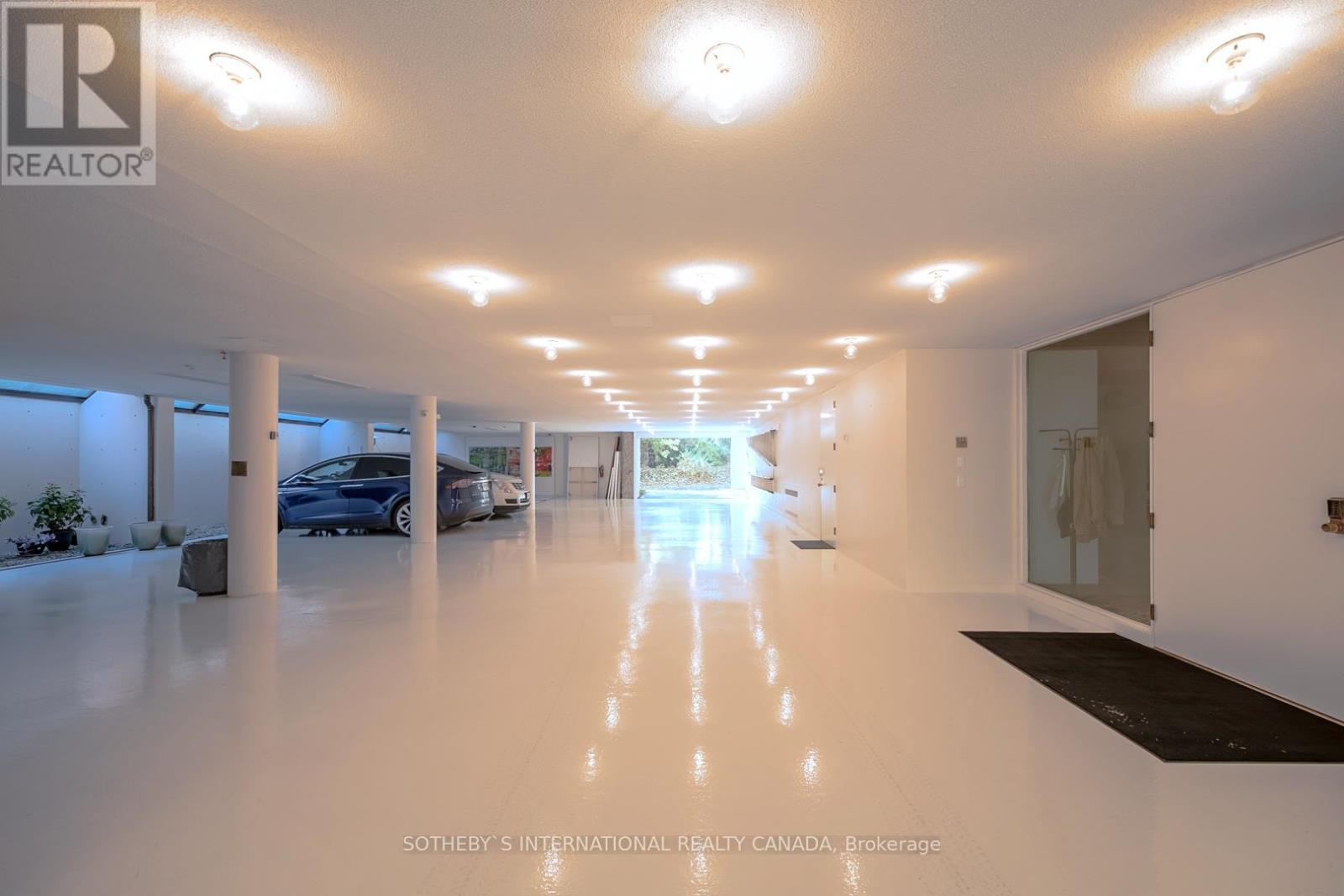$28,000,000.00
30 HIGH POINT ROAD, Toronto (Bridle Path-Sunnybrook-York Mills), Ontario, M3C2R3, Canada Listing ID: C9003662| Bathrooms | Bedrooms | Property Type |
|---|---|---|
| 13 | 8 | Single Family |
An exceptionally rare landmark residence in Toronto's most prestigious neighbourhood. Discreetly hidden behind lush landscaping & on the quietest section of the Bridle Path. The internationally renowned architect John C Parkin successfully implemented his modern vision into this mid-century masterpiece. Parkin's forward thinking brought to life these unique attributes:(1) integrated a beautiful concrete building into the 2.12-acre landscape, with less traffic & more privacy (2) flooded the spaces in natural sunlight thanks to the central 4-storey solarium with massive skylights & enormous windows & private indoor & outdoor pools (3) subtlety united 2 ground-level drive-through indoor-garage facilities, and additional surface parking lot through circular driveway direct to grand landing. (4) created opulent spaces & casual intimate areas. Host a sizeable charitable event, with 26,000 sqft of space across all levels plus enormous open space at 3.5 storey atrium, you can easily accommodate large gatherings. Have a live band at the base of the atrium or spend intimate time in the zen meditation garden
You will appreciate meticulous plans at every aspect of this modern wellness design. A statement for your family name stamp. A phenomenal estate to add to your life's most valuable collections. (id:31565)

Paul McDonald, Sales Representative
Paul McDonald is no stranger to the Toronto real estate market. With over 21 years experience and having dealt with every aspect of the business from simple house purchases to condo developments, you can feel confident in his ability to get the job done.| Level | Type | Length | Width | Dimensions |
|---|---|---|---|---|
| Second level | Bedroom 2 | 6.99 m | 5.21 m | 6.99 m x 5.21 m |
| Second level | Bedroom 3 | 6.99 m | 5.13 m | 6.99 m x 5.13 m |
| Second level | Bedroom 4 | 5.03 m | 8.08 m | 5.03 m x 8.08 m |
| Second level | Bedroom 5 | 4.88 m | 8.08 m | 4.88 m x 8.08 m |
| Second level | Bedroom | 4.62 m | 8.08 m | 4.62 m x 8.08 m |
| Lower level | Recreational, Games room | 16.69 m | 9.37 m | 16.69 m x 9.37 m |
| Lower level | Exercise room | 7.04 m | 4.6 m | 7.04 m x 4.6 m |
| Main level | Dining room | 8.46 m | 4.39 m | 8.46 m x 4.39 m |
| Main level | Kitchen | 9.8 m | 6.1 m | 9.8 m x 6.1 m |
| Main level | Family room | 4.39 m | 3.96 m | 4.39 m x 3.96 m |
| Main level | Primary Bedroom | 13.06 m | 9.91 m | 13.06 m x 9.91 m |
| Amenity Near By | Hospital, Schools |
|---|---|
| Features | Wooded area, Conservation/green belt, Atrium/Sunroom, In-Law Suite |
| Maintenance Fee | |
| Maintenance Fee Payment Unit | |
| Management Company | |
| Ownership | Freehold |
| Parking |
|
| Transaction | For sale |
| Bathroom Total | 13 |
|---|---|
| Bedrooms Total | 8 |
| Bedrooms Above Ground | 8 |
| Amenities | Separate Heating Controls |
| Appliances | Central Vacuum |
| Basement Development | Finished |
| Basement Type | N/A (Finished) |
| Construction Style Attachment | Detached |
| Cooling Type | Central air conditioning, Ventilation system |
| Exterior Finish | Concrete |
| Fireplace Present | True |
| Fire Protection | Alarm system, Smoke Detectors, Monitored Alarm |
| Flooring Type | Cushion/Lino/Vinyl, Hardwood |
| Foundation Type | Concrete |
| Half Bath Total | 1 |
| Heating Fuel | Natural gas |
| Heating Type | Forced air |
| Stories Total | 3 |
| Type | House |
| Utility Power | Generator |
| Utility Water | Municipal water |

































