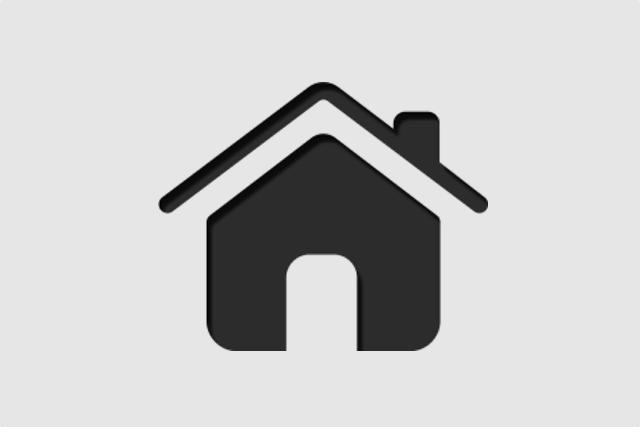$1,088,000.00
30 BLACKBIRD GATE, Toronto (Malvern), Ontario, M1B6B2, Canada Listing ID: E11887279photo 1 / 0
photo 1 / 0
| Bathrooms | Bedrooms | Property Type |
|---|---|---|
| 4 | 5 | Single Family |
Stunning 4+1 Bedroom 4 bath detached home*Family room with 19 ft Cathedral ceiling* Backs onto ravine with no houses at the back* Oak Stairs* Open concept layout* Hardwood floors throughout* 4piece master ensuite* family oriented neighbourhood* Close to all amenities* Easy access to allmajor roads/ hwys* (id:31565)

Paul McDonald, Sales Representative
Paul McDonald is no stranger to the Toronto real estate market. With over 21 years experience and having dealt with every aspect of the business from simple house purchases to condo developments, you can feel confident in his ability to get the job done.Room Details
| Level | Type | Length | Width | Dimensions |
|---|---|---|---|---|
| Second level | Primary Bedroom | 4.45 m | 3.59 m | 4.45 m x 3.59 m |
| Second level | Bedroom 2 | 4.14 m | 3.59 m | 4.14 m x 3.59 m |
| Second level | Bedroom 3 | 3.04 m | 3.04 m | 3.04 m x 3.04 m |
| Second level | Bedroom 4 | 3.04 m | 3.04 m | 3.04 m x 3.04 m |
| Main level | Living room | 5.48 m | 3.65 m | 5.48 m x 3.65 m |
| Main level | Dining room | 5.48 m | 3.65 m | 5.48 m x 3.65 m |
| Main level | Family room | 4.57 m | 3.23 m | 4.57 m x 3.23 m |
| Main level | Kitchen | 6.71 m | 3.21 m | 6.71 m x 3.21 m |
Additional Information
| Amenity Near By | Hospital, Park, Schools |
|---|---|
| Features | Ravine |
| Maintenance Fee | |
| Maintenance Fee Payment Unit | |
| Management Company | |
| Ownership | Freehold |
| Parking |
|
| Transaction | For sale |
Building
| Bathroom Total | 4 |
|---|---|
| Bedrooms Total | 5 |
| Bedrooms Above Ground | 4 |
| Bedrooms Below Ground | 1 |
| Age | 16 to 30 years |
| Appliances | Dishwasher, Dryer, Stove, Washer, Refrigerator |
| Basement Development | Finished |
| Basement Type | Full (Finished) |
| Construction Style Attachment | Detached |
| Cooling Type | Central air conditioning |
| Exterior Finish | Brick |
| Fireplace Present | True |
| Flooring Type | Hardwood, Ceramic |
| Foundation Type | Concrete |
| Half Bath Total | 1 |
| Heating Fuel | Natural gas |
| Heating Type | Forced air |
| Size Interior | 1499.9875 - 1999.983 sqft |
| Stories Total | 2 |
| Type | House |
| Utility Water | Municipal water |



