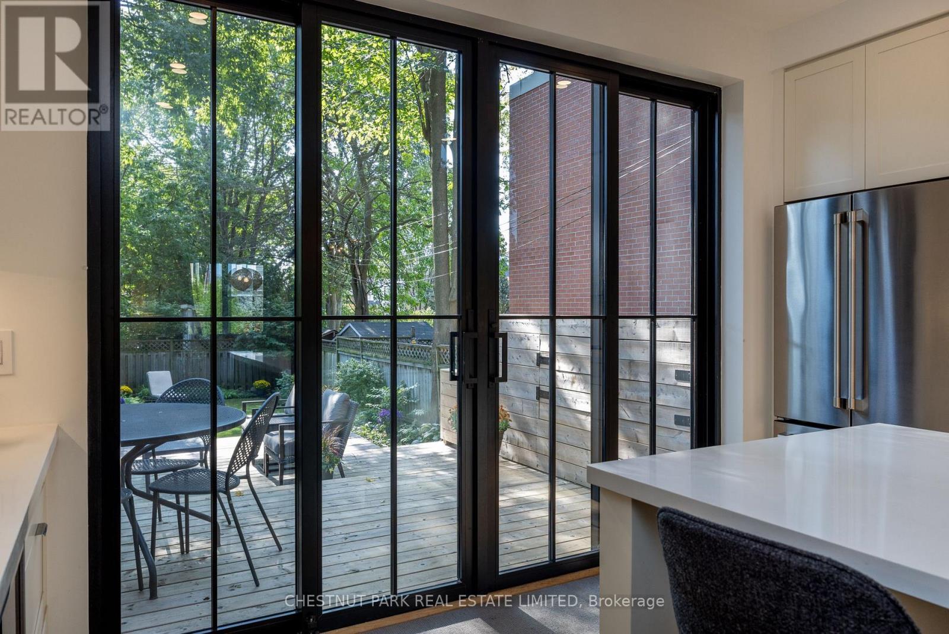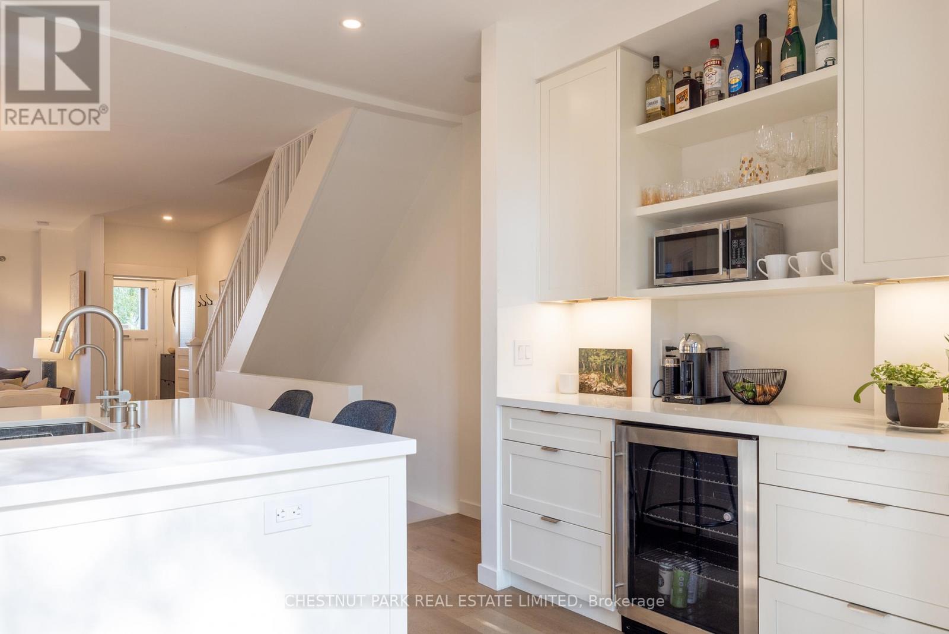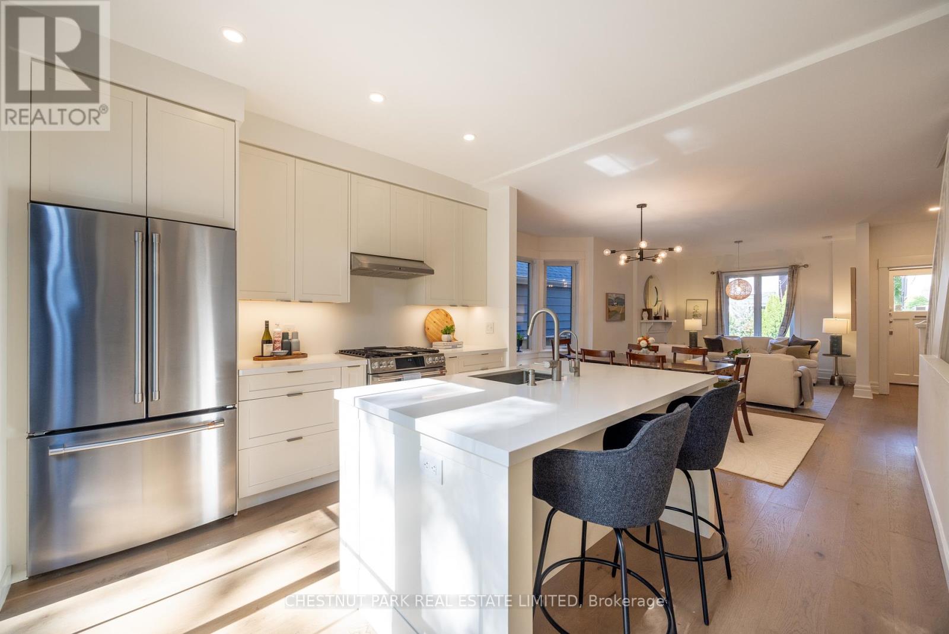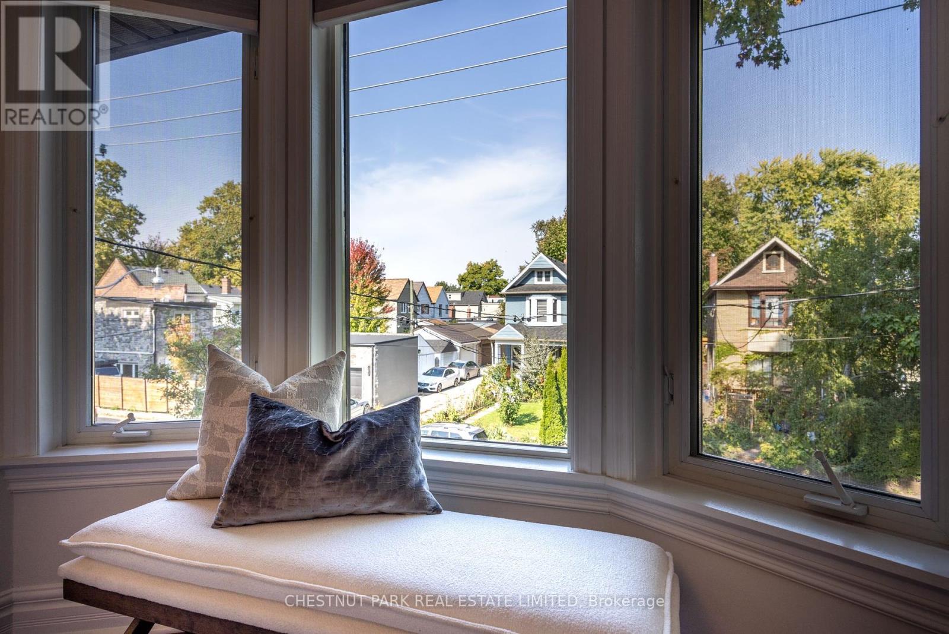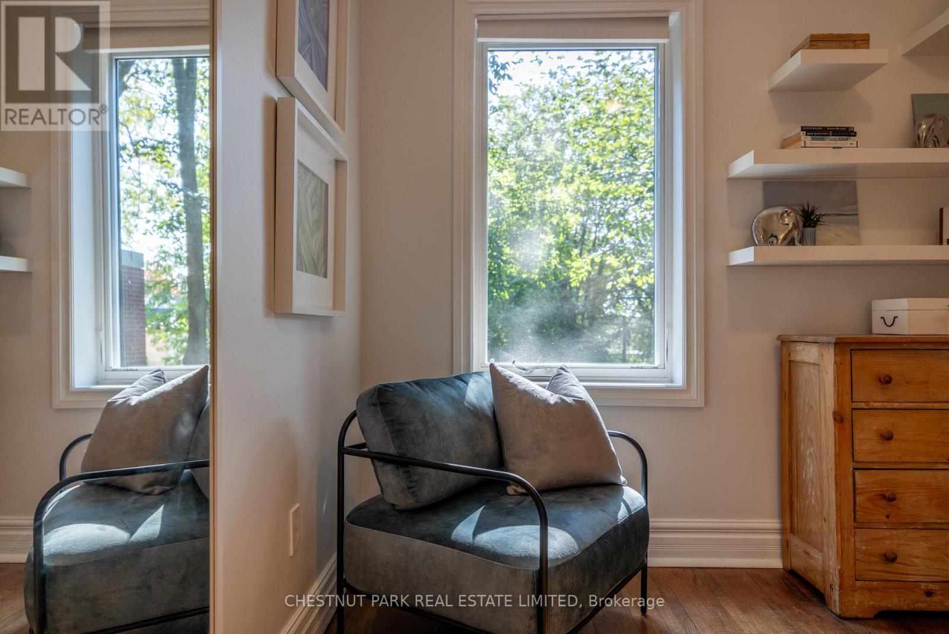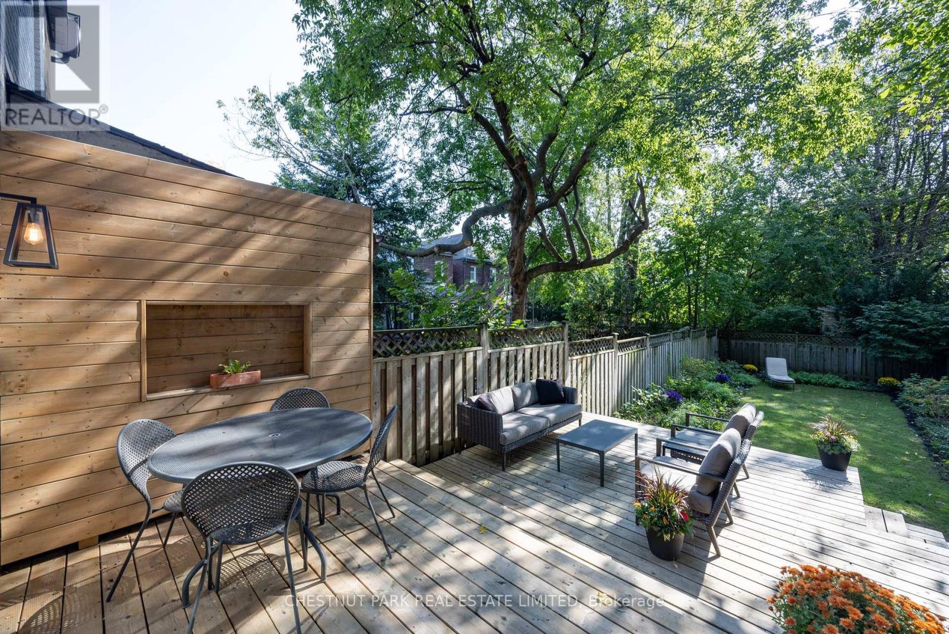$1,439,000.00
3 SELKIRK STREET, Toronto (Danforth), Ontario, M4J1T3, Canada Listing ID: E9398068| Bathrooms | Bedrooms | Property Type |
|---|---|---|
| 2 | 4 | Single Family |
Located in the best pocket of Danforth & beautifully renovated with chic style, high quality finishes & new mechanicals, this wide 4-level house is perfect for anyone seeking a turnkey home & premier lifestyle. A bright open-concept main floor with high ceilings, wide-plank hardwood floors, gas fireplace, & expansive glass doors opening to a gorgeous, inviting deck and very large private garden is ideal for both entertaining or everyday living. A stunning kitchen features a large island, custom cabinets, coffee station, quartz counters & cafe stainless steel appliances including a wine fridge & Smart gas oven. Excellent ceiling height along with heated floors, a media room, tons of storage & large bathroom with glass shower create an exceptionally comfortable & functional lower level. Upper floor highlights include a primary with wall-to-wall closets, hardwood floors, new windows & a renovated bath. Legal 1-car parking. Space to add a garden suite. Short walk to Pape subway & new Ontario line. Wilkinson PS! Excellent Home Inspection
A QUALITY renovation, thoughtfully designed & meticulously executed. Sump Pump, backwater valve, new plumbing & electrical, new shingled roof. Ideal location in the heart of vibrant Danforth close to the areas best shops, cafes & parks. (id:31565)

Paul McDonald, Sales Representative
Paul McDonald is no stranger to the Toronto real estate market. With over 21 years experience and having dealt with every aspect of the business from simple house purchases to condo developments, you can feel confident in his ability to get the job done.| Level | Type | Length | Width | Dimensions |
|---|---|---|---|---|
| Second level | Primary Bedroom | 3.91 m | 3.45 m | 3.91 m x 3.45 m |
| Second level | Bedroom 2 | 3.4 m | 2.84 m | 3.4 m x 2.84 m |
| Second level | Bedroom 3 | 3.15 m | 2.84 m | 3.15 m x 2.84 m |
| Third level | Bedroom 4 | 4.7 m | 3.91 m | 4.7 m x 3.91 m |
| Basement | Media | 4.06 m | 2.87 m | 4.06 m x 2.87 m |
| Basement | Laundry room | 3.2 m | 2.16 m | 3.2 m x 2.16 m |
| Main level | Foyer | 1.27 m | 1.19 m | 1.27 m x 1.19 m |
| Main level | Living room | 4.14 m | 3.23 m | 4.14 m x 3.23 m |
| Main level | Dining room | 4.11 m | 2.95 m | 4.11 m x 2.95 m |
| Main level | Kitchen | 4.62 m | 3.45 m | 4.62 m x 3.45 m |
| Amenity Near By | Hospital, Park, Public Transit, Schools |
|---|---|
| Features | |
| Maintenance Fee | |
| Maintenance Fee Payment Unit | |
| Management Company | |
| Ownership | Freehold |
| Parking |
|
| Transaction | For sale |
| Bathroom Total | 2 |
|---|---|
| Bedrooms Total | 4 |
| Bedrooms Above Ground | 4 |
| Appliances | Dryer, Refrigerator, Washer, Window Coverings, Wine Fridge |
| Basement Development | Finished |
| Basement Type | N/A (Finished) |
| Construction Style Attachment | Semi-detached |
| Cooling Type | Central air conditioning |
| Exterior Finish | Brick |
| Fireplace Present | True |
| Flooring Type | Hardwood |
| Foundation Type | Poured Concrete |
| Heating Fuel | Natural gas |
| Heating Type | Forced air |
| Stories Total | 2.5 |
| Type | House |
| Utility Water | Municipal water |












