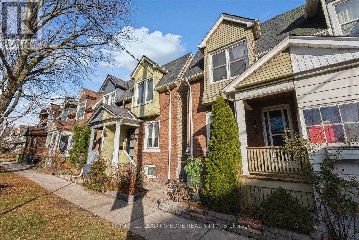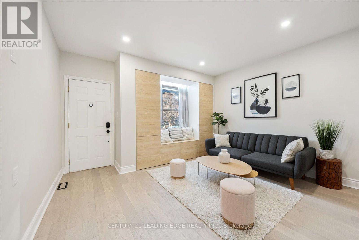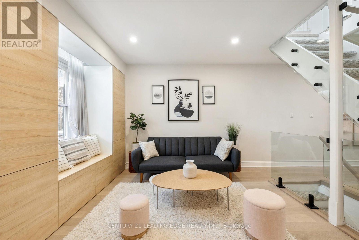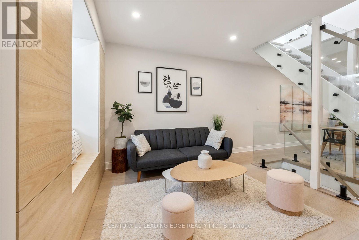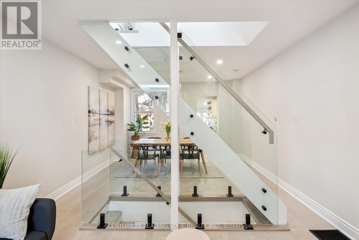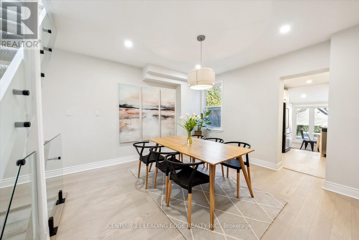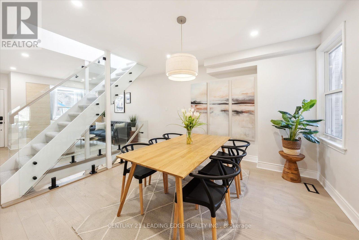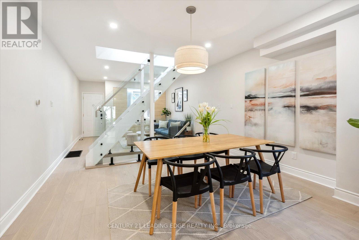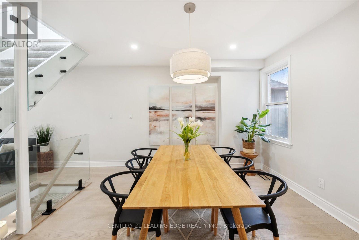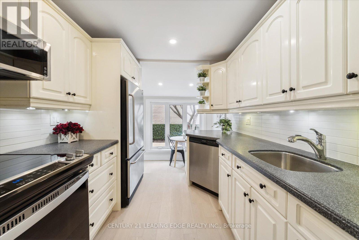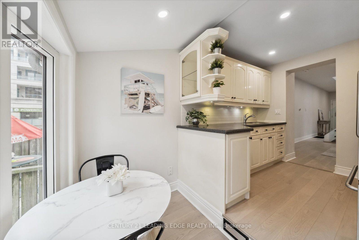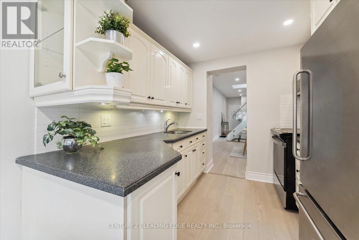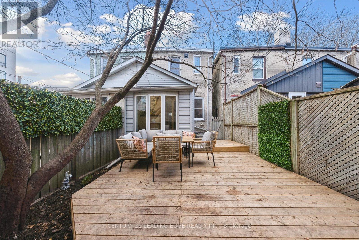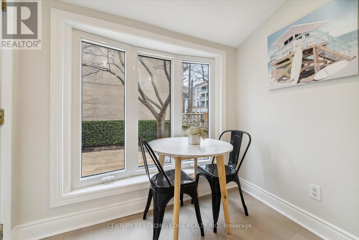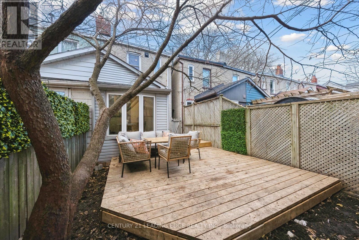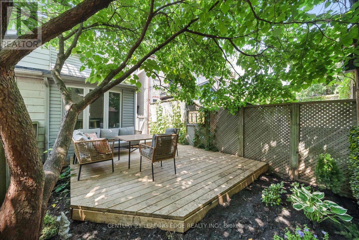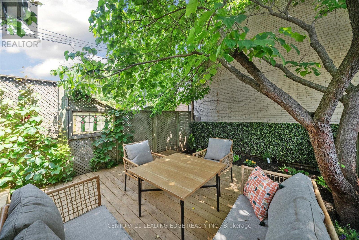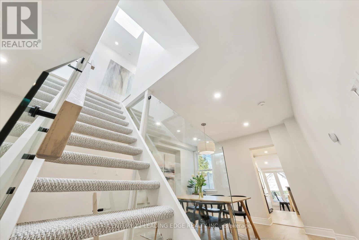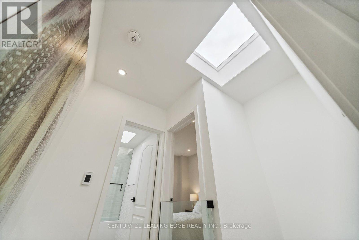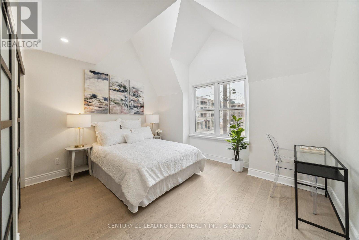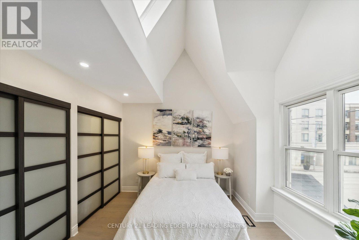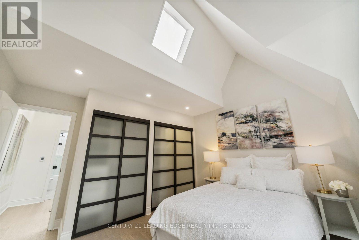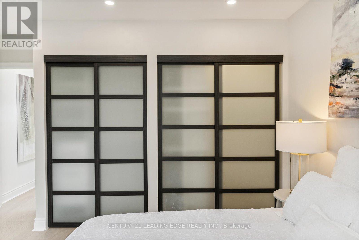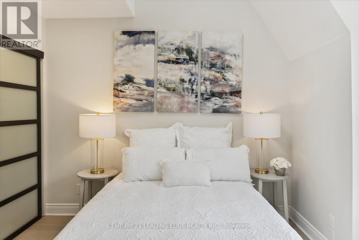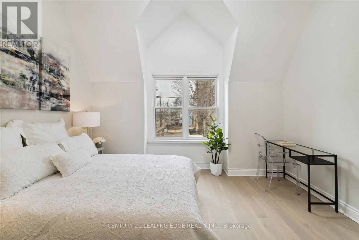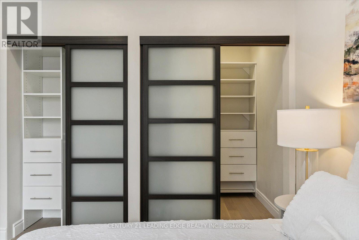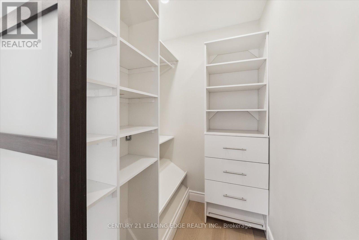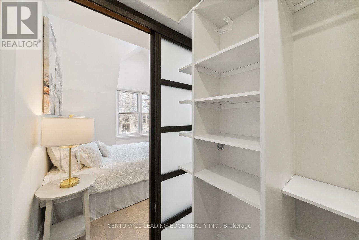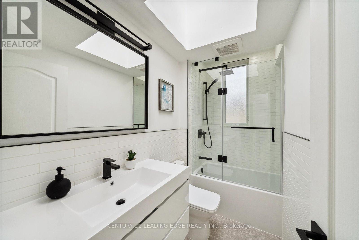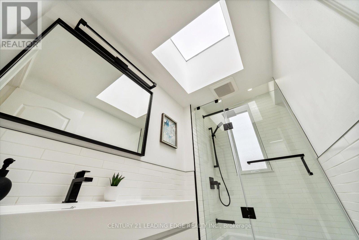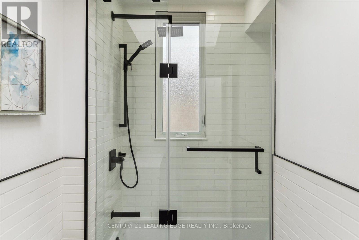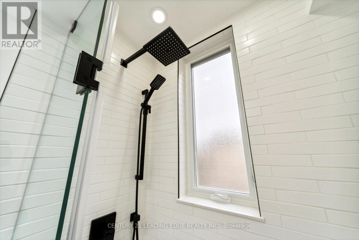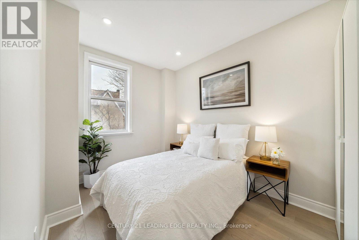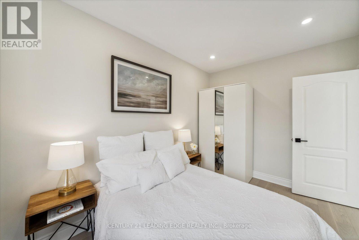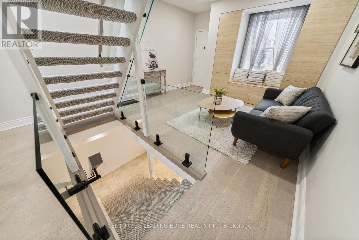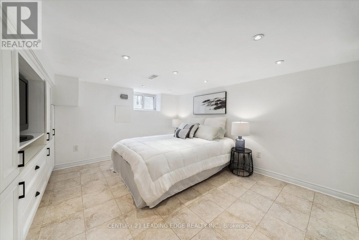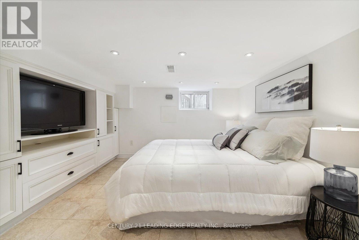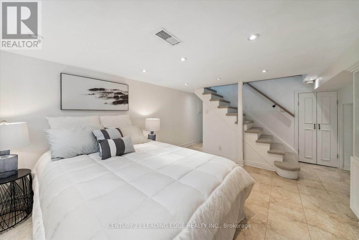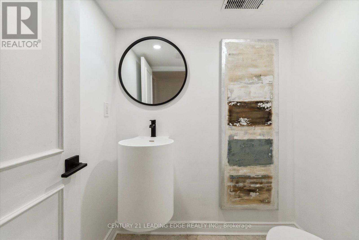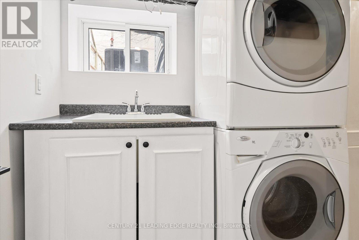$1,370,000.00
3 LOCKWOOD ROAD, Toronto (The Beaches), Ontario, M4L3M7, Canada Listing ID: E8297272| Bathrooms | Bedrooms | Property Type |
|---|---|---|
| 2 | 3 | Single Family |
Renovated freehold semi-detached home in the sought after neighbourhood of The Beach Triangle. With a short walk to Woodbine beach & Ashbridges bay, this is your opportunity to join this active community w/kilometers of walking, running & biking trails w/ gorgeous city and beach views., Olympic pool, tennis courts, ice rink, volleyball courts, a half dozen parks & off leash dog parks. Queen St provides access to dozens of restaurants, coffee shops, grocery stores, and the beaches movie theatre. Engineered hardwood flooring, smooth ceilings and pot lights throughout. Functional living room & a dining room that can seat 8 guests right off the eat-in kitchen overlooking the fenced backyard through a bay window & provides direct access to a large deck. The primary bedroom has a beautiful vaulted ceiling, a skylight & 2 closets, one of which is a walk-in w/ built-ins. It's right next to the bathroom w/heated flooring, a skylight and Riobel separate handheld and rain shower.
Glass railings & black hardware.
- appliances, backsplash,undermount lighting & pot lights. Central A/C.Two stage high efficiency furnace(2023). Walk-in closet w/sensor automatic light & built-ins. Electrical panel(2023). Roof(2021). (id:31565)

Paul McDonald, Sales Representative
Paul McDonald is no stranger to the Toronto real estate market. With over 21 years experience and having dealt with every aspect of the business from simple house purchases to condo developments, you can feel confident in his ability to get the job done.| Level | Type | Length | Width | Dimensions |
|---|---|---|---|---|
| Second level | Primary Bedroom | 4.08 m | 3.75 m | 4.08 m x 3.75 m |
| Second level | Bedroom 2 | 4 m | 2.48 m | 4 m x 2.48 m |
| Basement | Bedroom | 4.92 m | 4.08 m | 4.92 m x 4.08 m |
| Basement | Laundry room | 3.6 m | 2.76 m | 3.6 m x 2.76 m |
| Main level | Living room | 4.92 m | 4.08 m | 4.92 m x 4.08 m |
| Main level | Dining room | 3.6 m | 4.08 m | 3.6 m x 4.08 m |
| Main level | Kitchen | 3.86 m | 2.64 m | 3.86 m x 2.64 m |
| Amenity Near By | Beach, Marina, Place of Worship, Public Transit |
|---|---|
| Features | |
| Maintenance Fee | |
| Maintenance Fee Payment Unit | |
| Management Company | |
| Ownership | Freehold |
| Parking |
|
| Transaction | For sale |
| Bathroom Total | 2 |
|---|---|
| Bedrooms Total | 3 |
| Bedrooms Above Ground | 2 |
| Bedrooms Below Ground | 1 |
| Appliances | Dishwasher, Dryer, Hood Fan, Microwave, Refrigerator, Stove, Washer |
| Basement Development | Finished |
| Basement Type | N/A (Finished) |
| Construction Style Attachment | Semi-detached |
| Cooling Type | Central air conditioning |
| Exterior Finish | Brick |
| Fireplace Present | |
| Flooring Type | Hardwood, Tile |
| Foundation Type | Unknown |
| Half Bath Total | 1 |
| Heating Fuel | Natural gas |
| Heating Type | Forced air |
| Stories Total | 2 |
| Type | House |
| Utility Water | Municipal water |


