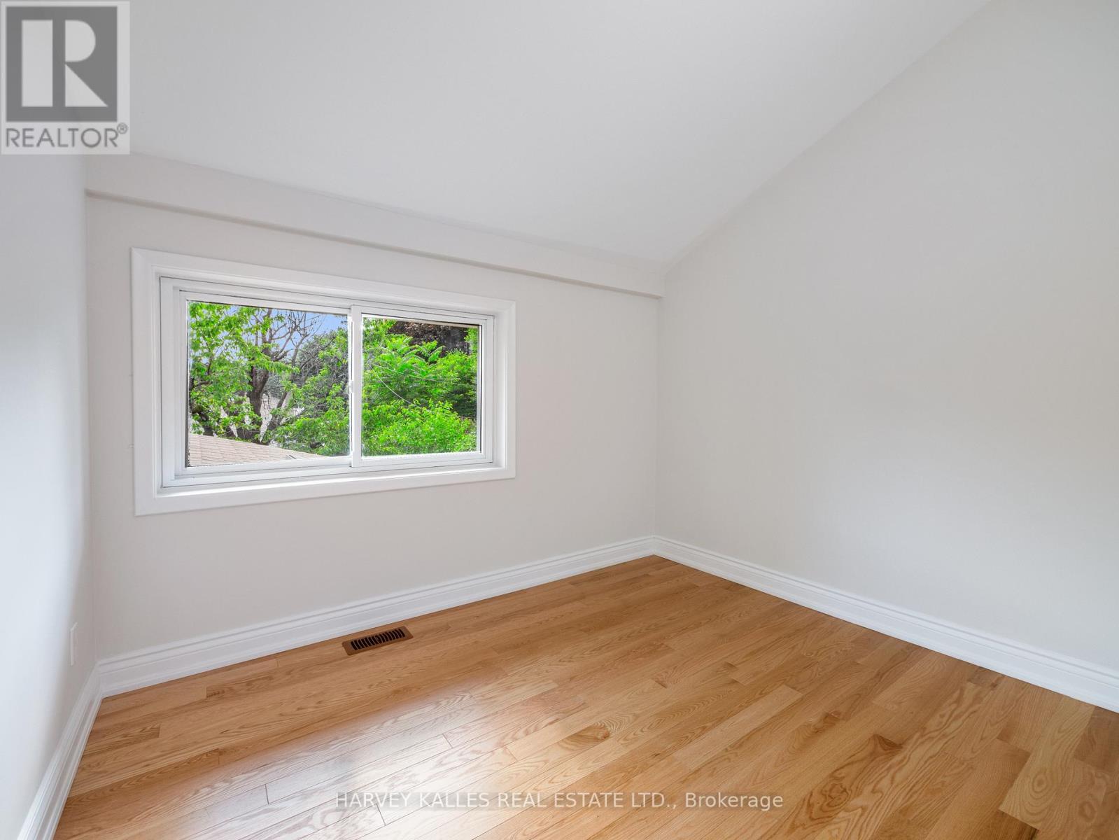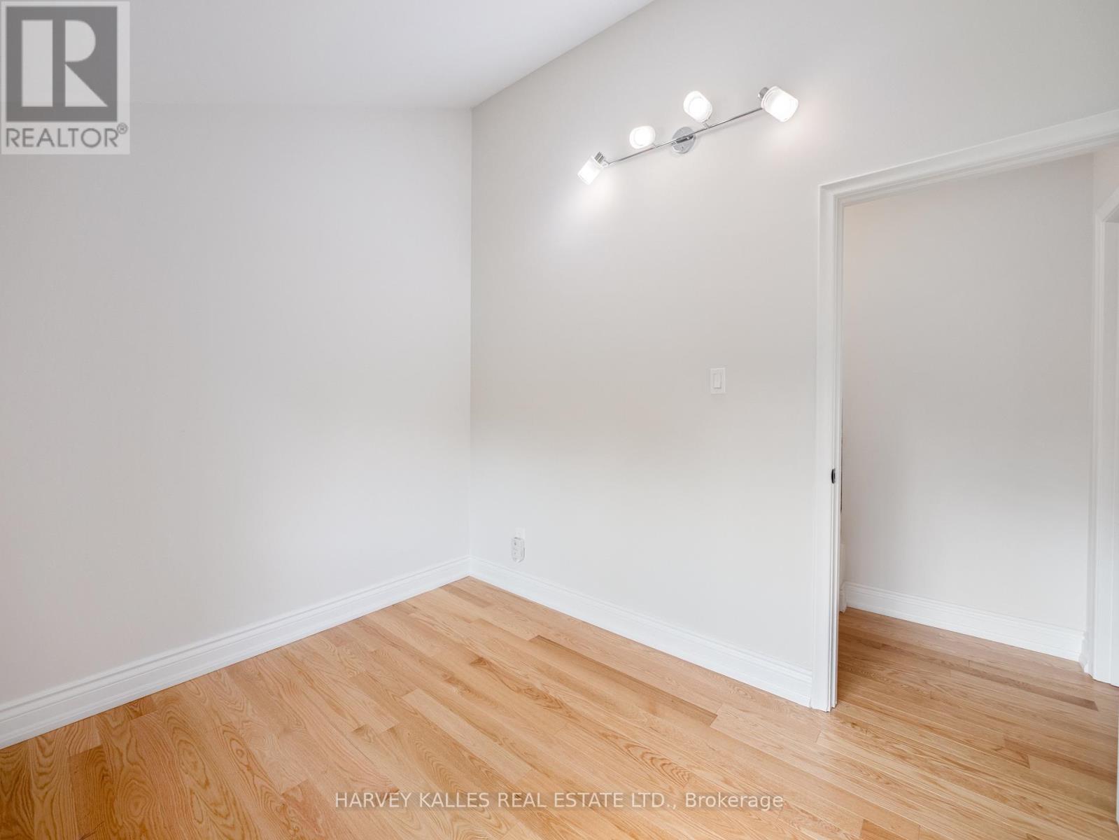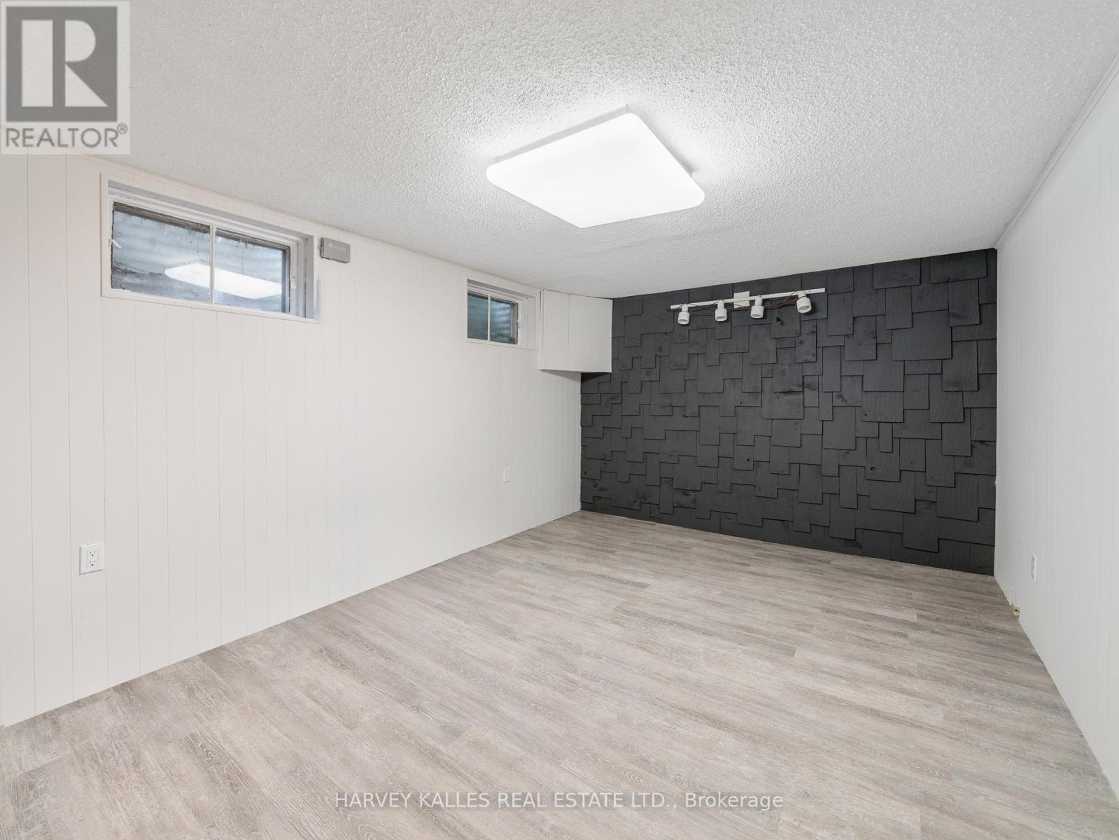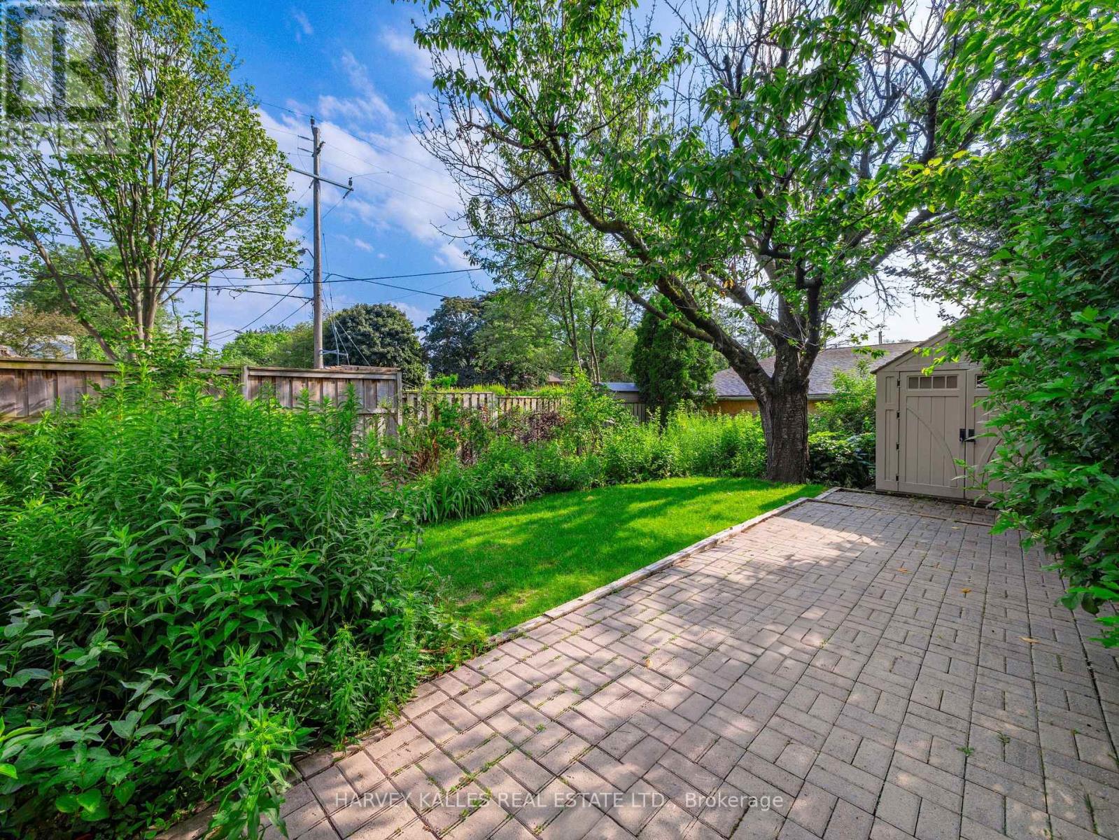$1,049,000.00
3 BILLINGTON CRESCENT, Toronto, Ontario, M3A2G5, Canada Listing ID: C8478034| Bathrooms | Bedrooms | Property Type |
|---|---|---|
| 2 | 3 | Single Family |
Welcome to this beautiful semi-detached 3-bedroom family home, nestled on a quiet street in the esteemed Parkwoods-Donalda area. Inside this sun-filled freshly upgraded backsplit, step down to the spacious kitchen & generous living space designed with a unique charm. Enjoy the large 2 car driveway & delightful backyard offering ample privacy, lush greenery, & a useful garden shed. The well-finished basement features a wonderful rec room, laundry room, & impressive added storage space. Amazing location minutes from transit, Hwy 401 & the DVP, shopping centres, lovely parks, well-regarded schools & much more! This family-oriented home promotes a distinct sense of warmth & comfort, waiting to be cherished by its next owner.
Newly Painted & Well Maintained. Pwdr Room & 4 Pce Bath. B/I Kitchen Appliances. Laundry W/ Washer & Dryer. 2 W/Os On Main Level. Great Backyard Storage Shed. 2 Car Private Drive. (id:31565)

Paul McDonald, Sales Representative
Paul McDonald is no stranger to the Toronto real estate market. With over 21 years experience and having dealt with every aspect of the business from simple house purchases to condo developments, you can feel confident in his ability to get the job done.| Level | Type | Length | Width | Dimensions |
|---|---|---|---|---|
| Second level | Primary Bedroom | 3.24 m | 3.35 m | 3.24 m x 3.35 m |
| Second level | Bedroom 2 | 2.39 m | 2.92 m | 2.39 m x 2.92 m |
| Second level | Bedroom 3 | 2.35 m | 3.54 m | 2.35 m x 3.54 m |
| Basement | Recreational, Games room | 3.16 m | 4.17 m | 3.16 m x 4.17 m |
| Basement | Laundry room | 1.5 m | 2.12 m | 1.5 m x 2.12 m |
| Main level | Kitchen | 3.89 m | 5.23 m | 3.89 m x 5.23 m |
| Main level | Living room | 3.98 m | 5.74 m | 3.98 m x 5.74 m |
| Upper Level | Dining room | 3.23 m | 4.08 m | 3.23 m x 4.08 m |
| Amenity Near By | |
|---|---|
| Features | |
| Maintenance Fee | |
| Maintenance Fee Payment Unit | |
| Management Company | |
| Ownership | Freehold |
| Parking |
|
| Transaction | For sale |
| Bathroom Total | 2 |
|---|---|
| Bedrooms Total | 3 |
| Bedrooms Above Ground | 3 |
| Basement Development | Finished |
| Basement Type | N/A (Finished) |
| Construction Style Attachment | Semi-detached |
| Construction Style Split Level | Backsplit |
| Cooling Type | Central air conditioning |
| Exterior Finish | Brick |
| Fireplace Present | True |
| Foundation Type | Unknown |
| Heating Fuel | Natural gas |
| Heating Type | Forced air |
| Type | House |
| Utility Water | Municipal water |









































