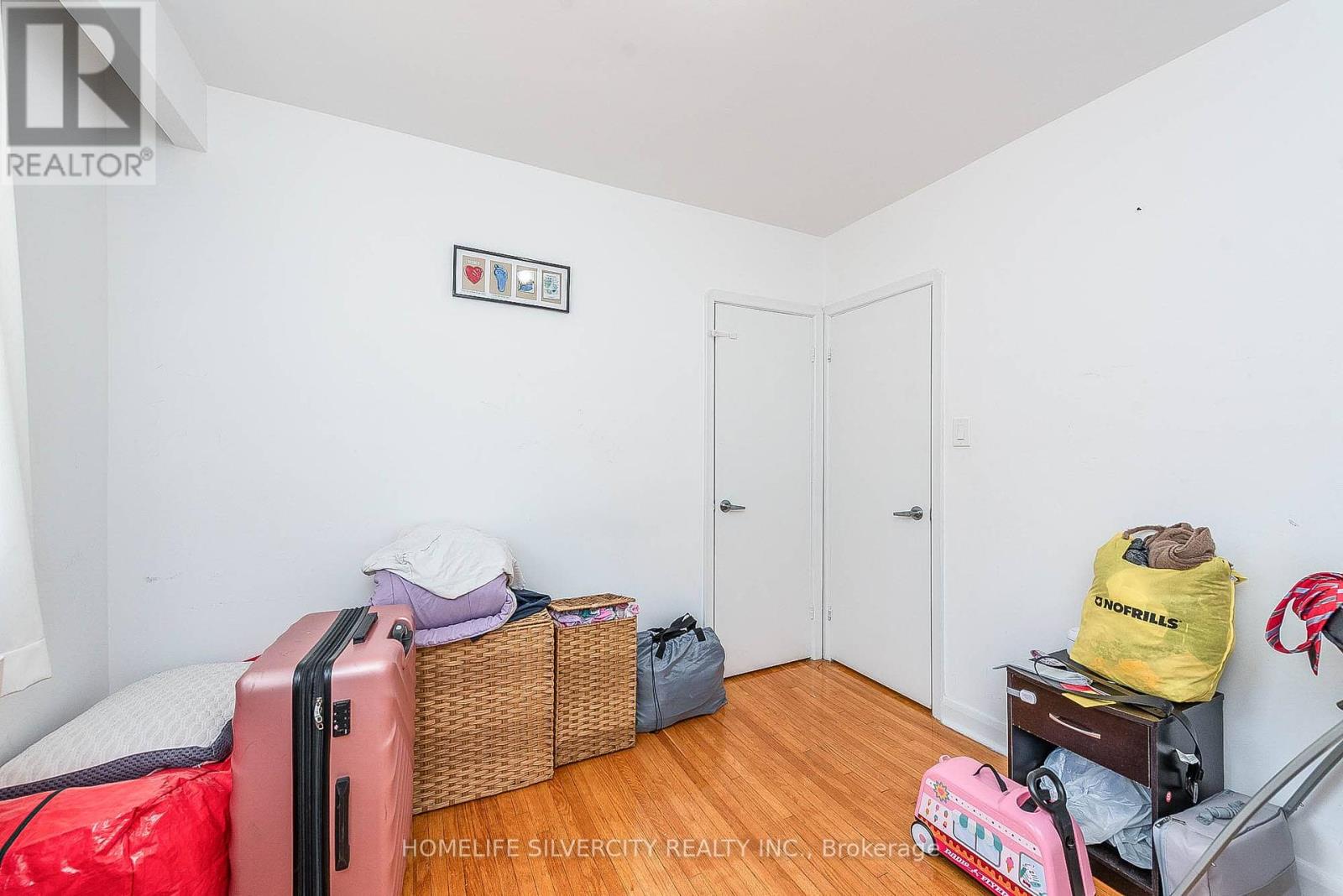$2,600.00 / monthly
3 - 430 RIDELLE AVENUE, Toronto, Ontario, M6B1K4, Canada Listing ID: W8466358| Bathrooms | Bedrooms | Property Type |
|---|---|---|
| 1 | 3 | Single Family |
Location, Location!! Don't miss your opportunity to live in this amazing neighborhood. This 2 bedroom plus den 3rd level apartment features a functional layout, perfect for a small family or working professionals. Walking distance to both Glencairn & Eglington-West Subway Stations. Steps away from stores and restaurants. Walk or cycle Toronto's Beltline Trail!
Fridge, Stove, Dishwasher, Window AC, 1 Outdoor Parking Spot. Den can be used as 3rd Bedroom. Not Pets & No Smoking. (id:31565)

Paul McDonald, Sales Representative
Paul McDonald is no stranger to the Toronto real estate market. With over 21 years experience and having dealt with every aspect of the business from simple house purchases to condo developments, you can feel confident in his ability to get the job done.Room Details
| Level | Type | Length | Width | Dimensions |
|---|---|---|---|---|
| Main level | Living room | 5.18 m | 4.11 m | 5.18 m x 4.11 m |
| Main level | Dining room | 3.05 m | 2.9 m | 3.05 m x 2.9 m |
| Main level | Kitchen | 3.58 m | 2.84 m | 3.58 m x 2.84 m |
| Main level | Primary Bedroom | 4.57 m | 2.67 m | 4.57 m x 2.67 m |
| Main level | Bedroom 2 | 3 m | 2.67 m | 3 m x 2.67 m |
| Main level | Den | 3 m | 2.44 m | 3 m x 2.44 m |
Additional Information
| Amenity Near By | |
|---|---|
| Features | Laundry- Coin operated |
| Maintenance Fee | |
| Maintenance Fee Payment Unit | |
| Management Company | |
| Ownership | |
| Parking |
|
| Transaction | For rent |
Building
| Bathroom Total | 1 |
|---|---|
| Bedrooms Total | 3 |
| Bedrooms Above Ground | 2 |
| Bedrooms Below Ground | 1 |
| Cooling Type | Window air conditioner |
| Exterior Finish | Brick |
| Fireplace Present | |
| Heating Fuel | Natural gas |
| Heating Type | Forced air |
| Stories Total | 3 |
| Type | Triplex |
| Utility Water | Municipal water |


















