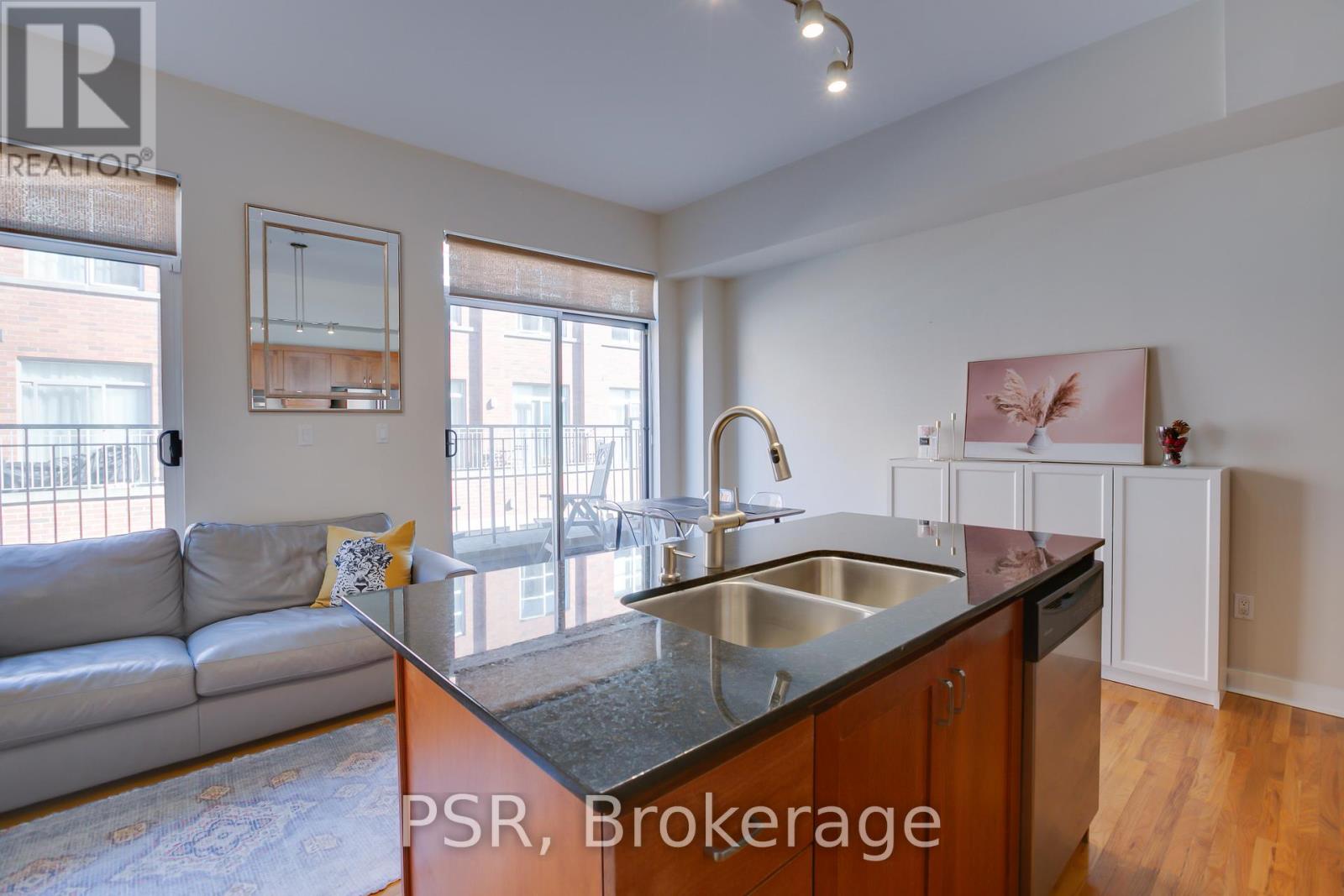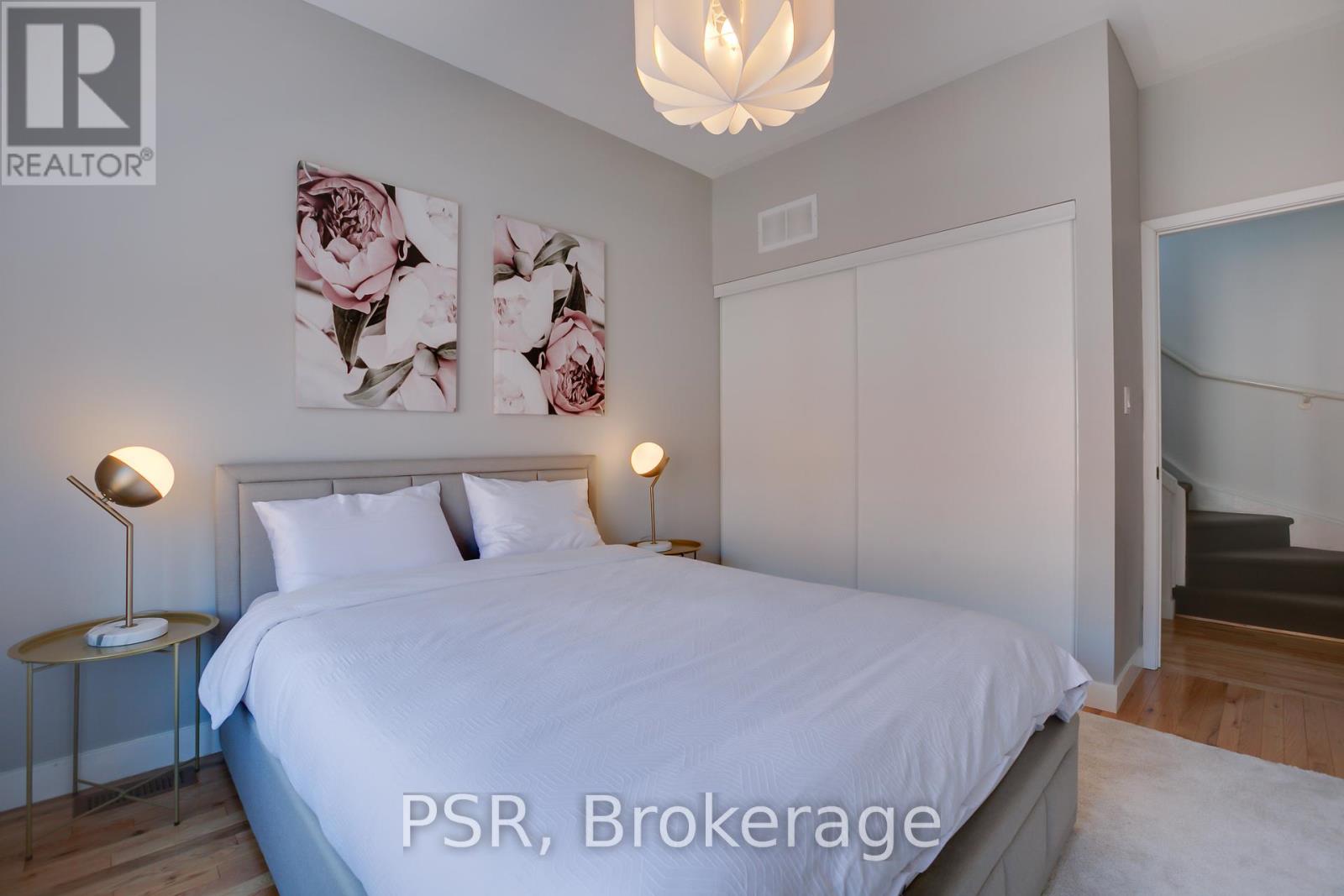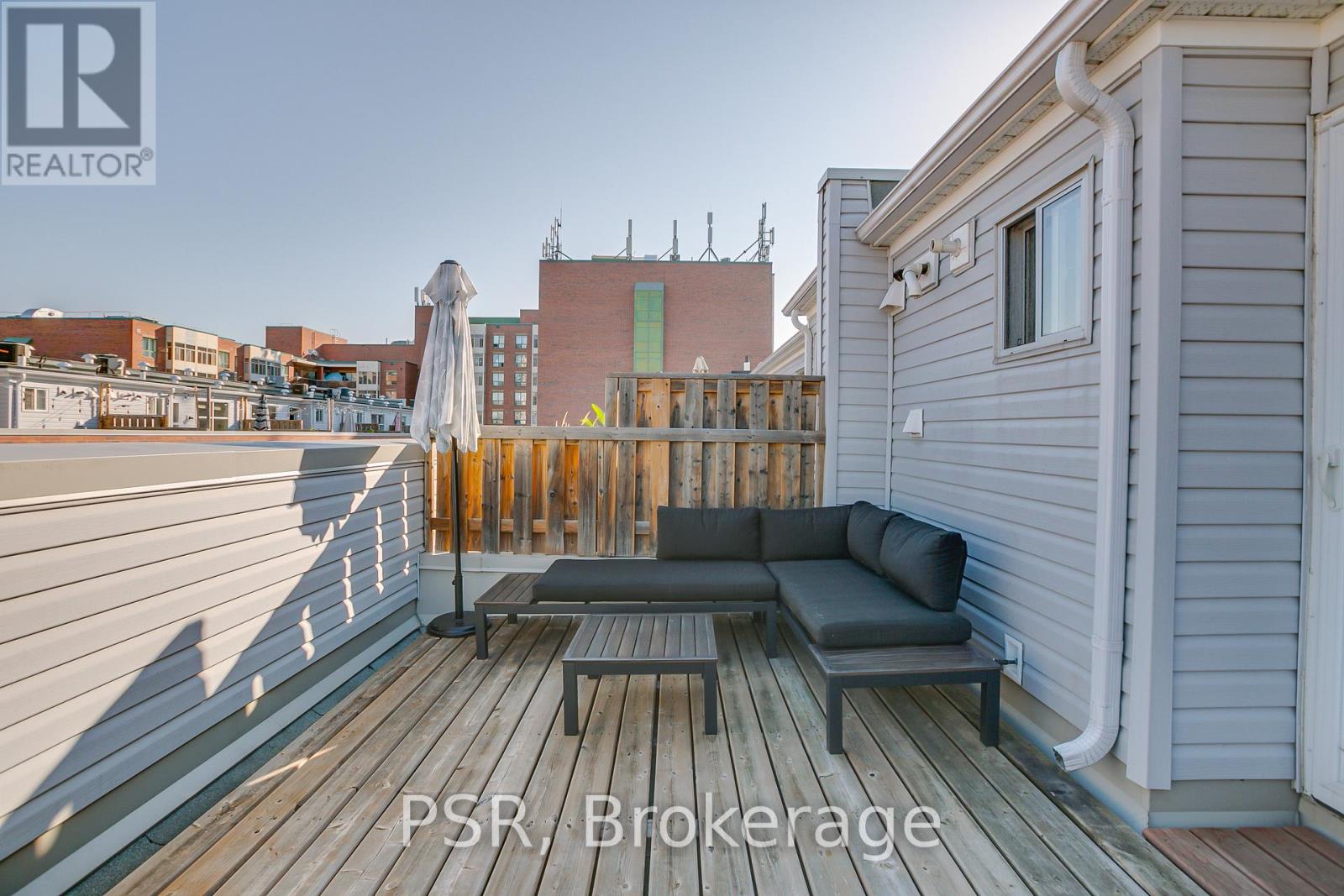$3,900.00 / monthly
3 - 1392 BLOOR STREET W, Toronto (Dovercourt-Wallace Emerson-Junction), Ontario, M6P4H6, Canada Listing ID: W10409890| Bathrooms | Bedrooms | Property Type |
|---|---|---|
| 2 | 2 | Single Family |
Three-storey townhouse with private garage and rooftop terrace! This sunny home is just under 1200 sq ft and features a spacious living/dining space on the second floor w/walkout to a quiet north facing balcony. The third floor includes two large bedrooms, and the top floor features a separate office w/walkout to an oversized terrace. Enjoy an abundance of storage and your own private terrace with BBQ for those warm Toronto days. Steps to the UP Express, TTC, shops, restaurants and more.
Stainless steel appliances. Washer/Dryer. Existing electrical light fixtures and window coverings. Nest thermostat. BBQ. (id:31565)

Paul McDonald, Sales Representative
Paul McDonald is no stranger to the Toronto real estate market. With over 21 years experience and having dealt with every aspect of the business from simple house purchases to condo developments, you can feel confident in his ability to get the job done.Room Details
| Level | Type | Length | Width | Dimensions |
|---|---|---|---|---|
| Second level | Living room | 3.58 m | 2.76 m | 3.58 m x 2.76 m |
| Second level | Dining room | 2.61 m | 2.52 m | 2.61 m x 2.52 m |
| Second level | Kitchen | 4.17 m | 2.61 m | 4.17 m x 2.61 m |
| Third level | Primary Bedroom | 2.88 m | 3.81 m | 2.88 m x 3.81 m |
| Third level | Bedroom 2 | 2.81 m | 3.81 m | 2.81 m x 3.81 m |
| Upper Level | Office | 3.92 m | 2.08 m | 3.92 m x 2.08 m |
| Ground level | Foyer | 1.1 m | 5.69 m | 1.1 m x 5.69 m |
Additional Information
| Amenity Near By | Park, Public Transit, Schools |
|---|---|
| Features | |
| Maintenance Fee | |
| Maintenance Fee Payment Unit | |
| Management Company | North Star Management |
| Ownership | Condominium/Strata |
| Parking |
|
| Transaction | For rent |
Building
| Bathroom Total | 2 |
|---|---|
| Bedrooms Total | 2 |
| Bedrooms Above Ground | 2 |
| Amenities | Visitor Parking |
| Cooling Type | Central air conditioning |
| Exterior Finish | Brick |
| Fireplace Present | |
| Flooring Type | Hardwood |
| Half Bath Total | 1 |
| Heating Fuel | Natural gas |
| Heating Type | Forced air |
| Size Interior | 999.992 - 1198.9898 sqft |
| Stories Total | 3 |
| Type | Row / Townhouse |




























