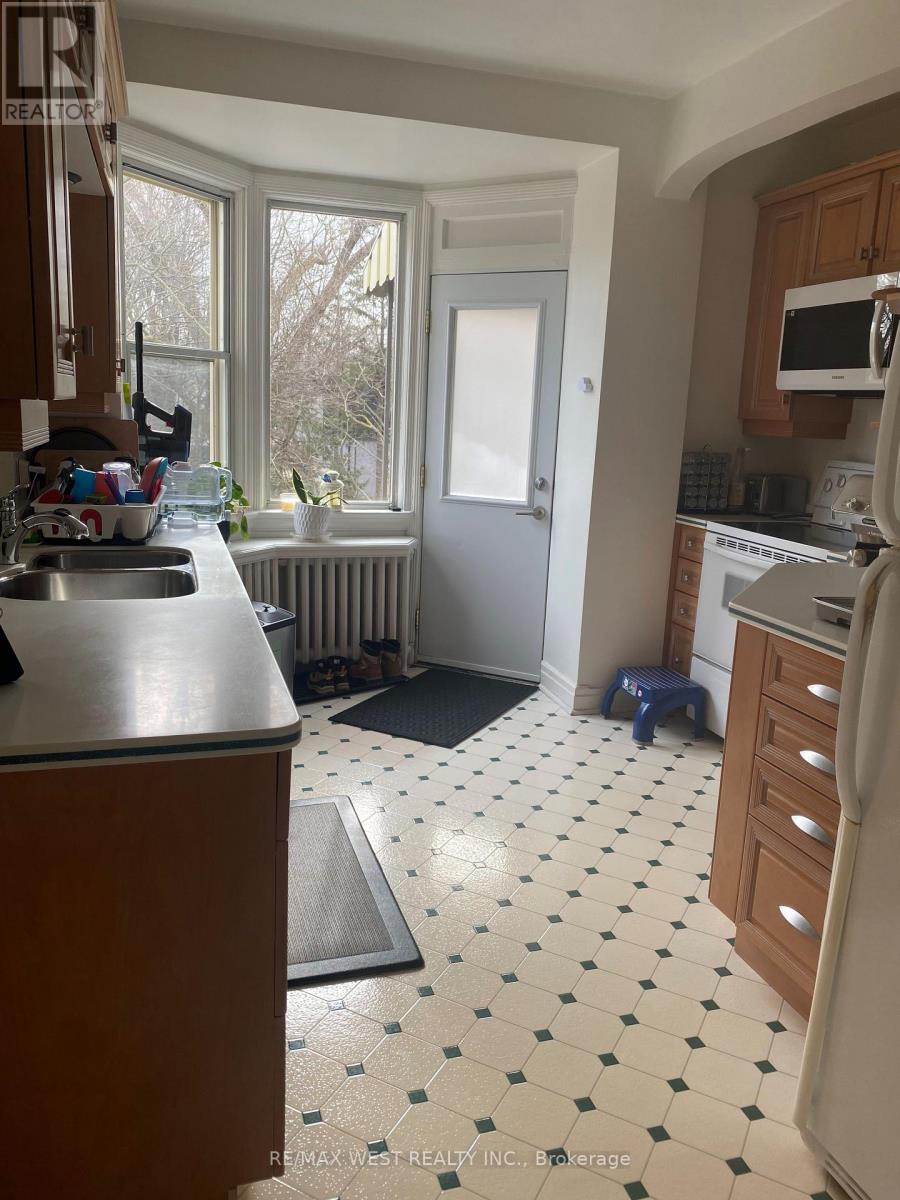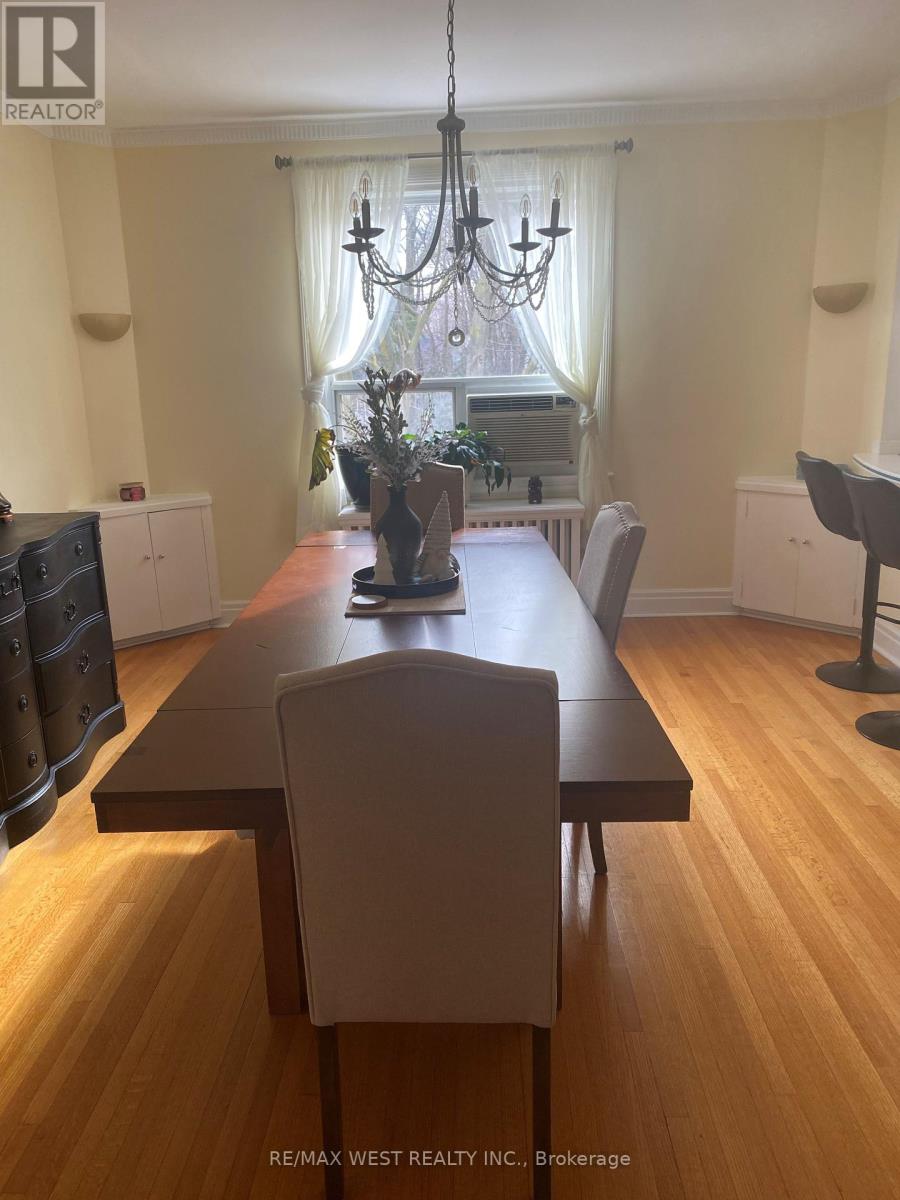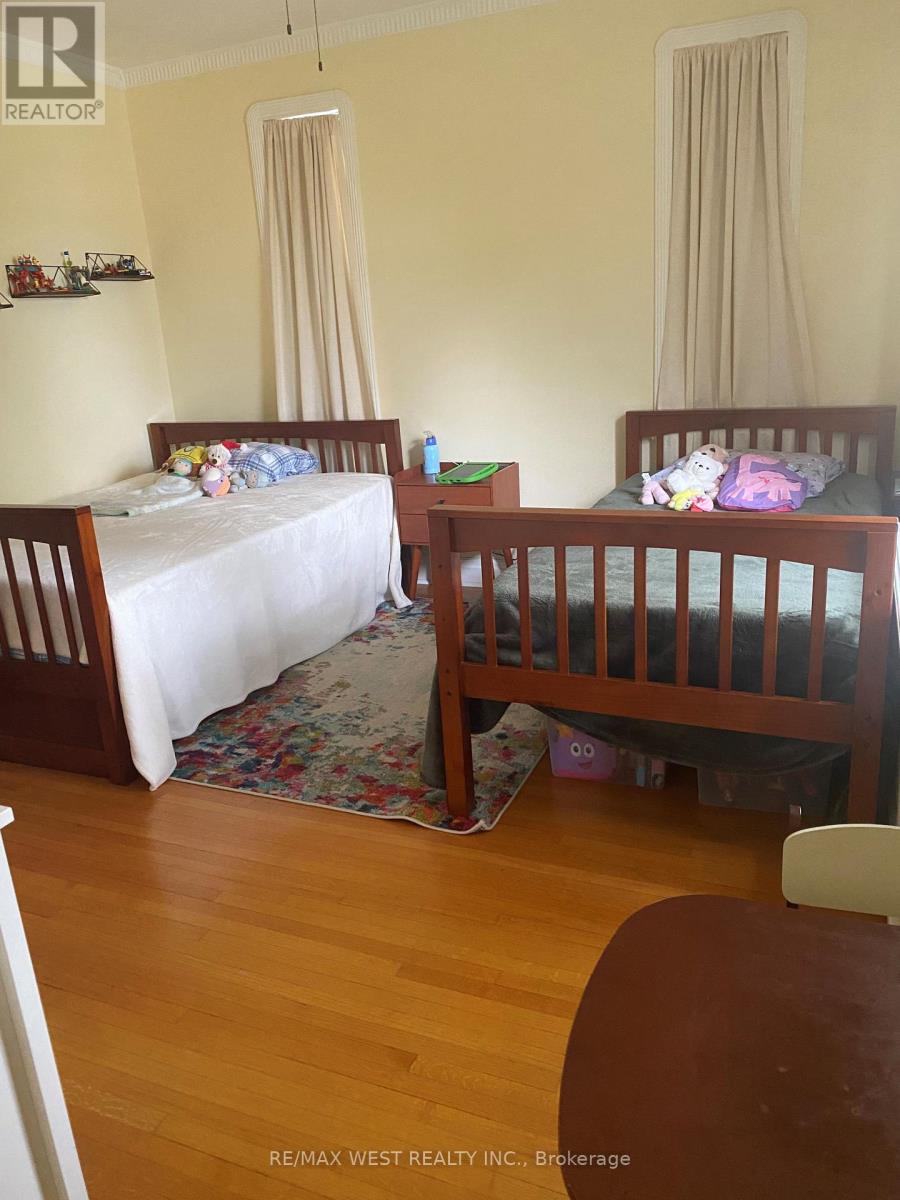$3,400.00 / monthly
2ND FLR - 7 OTTER CRESCENT, Toronto, Ontario, M5N2W1, Canada Listing ID: C8475364| Bathrooms | Bedrooms | Property Type |
|---|---|---|
| 1 | 2 | Single Family |
Beautiful & Spacious 2 Bed Suite About 1400 Sq Feet In One Of Toronto's Highly Desirable Neighborhoods ""Lytton Park"". Great Layout , Hardwood Floors, Primary Bedroom With Seating Room Area Easily A Home Office.. Enjoy the serenity of the Ravine setting with tall trees and greenery. One Private Garage Parking Included. All The Amenities On Avenue Rd, Shopping, Eateries, TTC, Top Rated Schools, Etc..
Stove, Fridge, Microwave, Dishwasher, Washer & Dryer, Laundry Ensuite. (id:31565)

Paul McDonald, Sales Representative
Paul McDonald is no stranger to the Toronto real estate market. With over 21 years experience and having dealt with every aspect of the business from simple house purchases to condo developments, you can feel confident in his ability to get the job done.Room Details
| Level | Type | Length | Width | Dimensions |
|---|---|---|---|---|
| Second level | Kitchen | 4.37 m | 3.35 m | 4.37 m x 3.35 m |
| Second level | Living room | 6.38 m | 3.99 m | 6.38 m x 3.99 m |
| Second level | Dining room | 4.55 m | 3.99 m | 4.55 m x 3.99 m |
| Second level | Primary Bedroom | 3.69 m | 3 m | 3.69 m x 3 m |
| Second level | Bedroom 2 | 3.96 m | 3.91 m | 3.96 m x 3.91 m |
Additional Information
| Amenity Near By | |
|---|---|
| Features | |
| Maintenance Fee | |
| Maintenance Fee Payment Unit | |
| Management Company | |
| Ownership | |
| Parking |
|
| Transaction | For rent |
Building
| Bathroom Total | 1 |
|---|---|
| Bedrooms Total | 2 |
| Bedrooms Above Ground | 2 |
| Basement Features | Apartment in basement |
| Basement Type | N/A |
| Cooling Type | Wall unit |
| Exterior Finish | Brick |
| Fireplace Present | |
| Foundation Type | Concrete |
| Heating Fuel | Natural gas |
| Heating Type | Radiant heat |
| Stories Total | 2 |
| Type | Duplex |
| Utility Water | Municipal water |






















