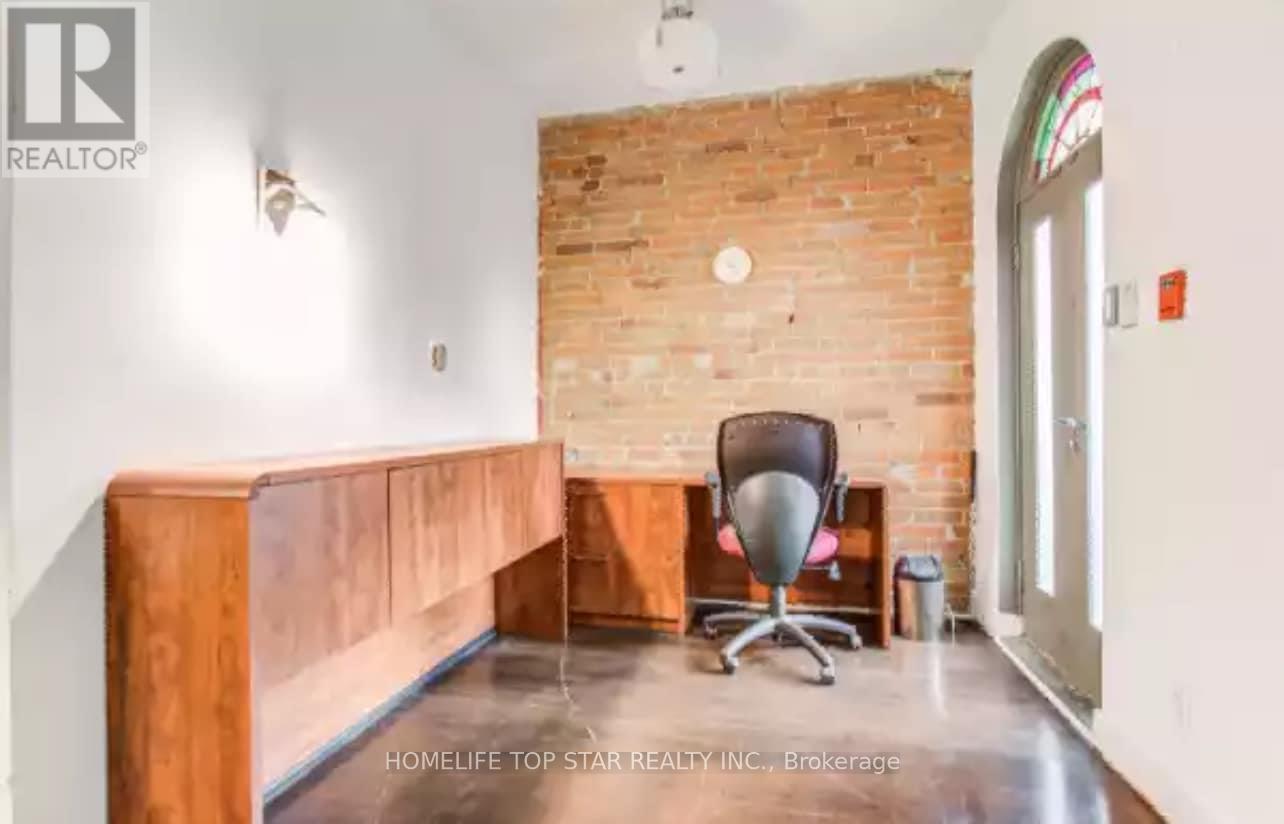$4,500.00 / monthly
2ND &3RD - 555 CHURCH STREET, Toronto (Church-Yonge Corridor), Ontario, M4Y2E2, Canada Listing ID: C11961837| Bathrooms | Bedrooms | Property Type |
|---|---|---|
| 3 | 3 | Single Family |
Downtown Toronto mix Property, The Heart of vibrant Church St. High Ceiling With Expose Bricks. Perfect Space for residential, also opportunity for professional-doctor/Dental/Law office. Designer, photographer, Artist For Line & Work. Walking Distance To Subway, Shops And Restaurants. 2nd Floor 3 Rooms 2x3-Piece Bathrooms. 3rd Floor Studio Loft W/Kitchen. 1x3 Piece Bathroom. Tenant Share to pay utilities (HEat,Hydro,Water and Wast Management) (id:31565)

Paul McDonald, Sales Representative
Paul McDonald is no stranger to the Toronto real estate market. With over 21 years experience and having dealt with every aspect of the business from simple house purchases to condo developments, you can feel confident in his ability to get the job done.Room Details
| Level | Type | Length | Width | Dimensions |
|---|---|---|---|---|
| Second level | Primary Bedroom | na | na | Measurements not available |
| Second level | Bedroom 2 | na | na | Measurements not available |
| Second level | Bedroom 3 | na | na | Measurements not available |
| Second level | Bathroom | na | na | Measurements not available |
| Second level | Family room | na | na | Measurements not available |
| Third level | Kitchen | na | na | Measurements not available |
| Third level | Bathroom | na | na | Measurements not available |
| Third level | Living room | na | na | Measurements not available |
Additional Information
| Amenity Near By | |
|---|---|
| Features | |
| Maintenance Fee | |
| Maintenance Fee Payment Unit | |
| Management Company | |
| Ownership | Freehold |
| Parking |
|
| Transaction | For rent |
Building
| Bathroom Total | 3 |
|---|---|
| Bedrooms Total | 3 |
| Bedrooms Above Ground | 3 |
| Appliances | Dryer, Refrigerator, Washer |
| Construction Style Attachment | Attached |
| Cooling Type | Central air conditioning |
| Exterior Finish | Brick |
| Fireplace Present | |
| Foundation Type | Concrete |
| Heating Fuel | Natural gas |
| Heating Type | Forced air |
| Stories Total | 3 |
| Type | Row / Townhouse |
| Utility Water | Municipal water |







