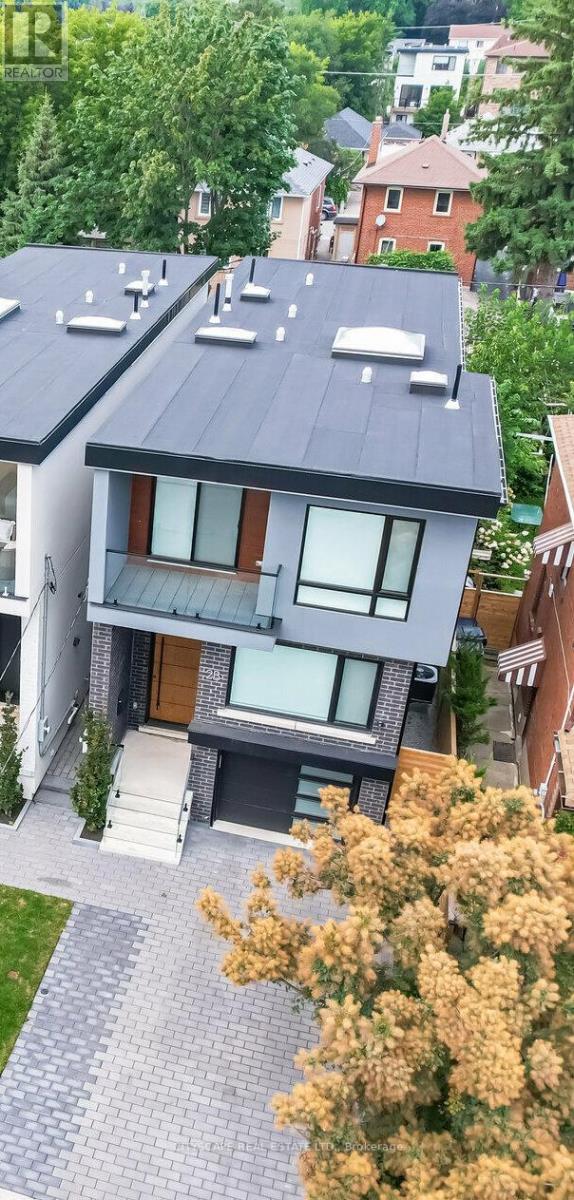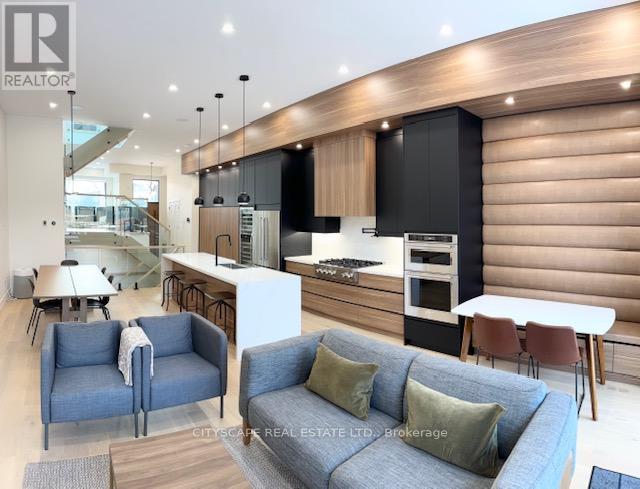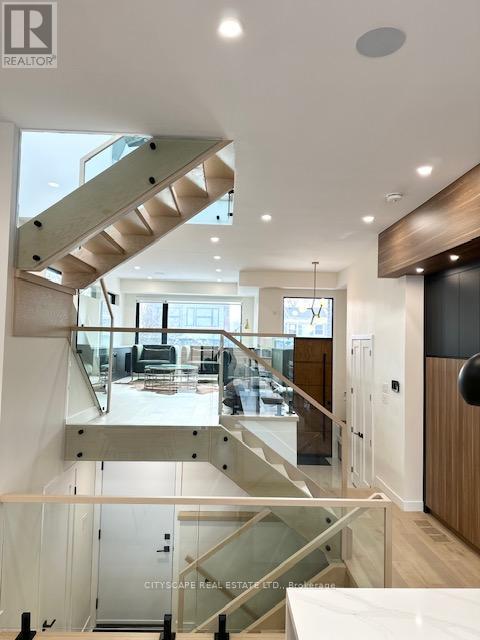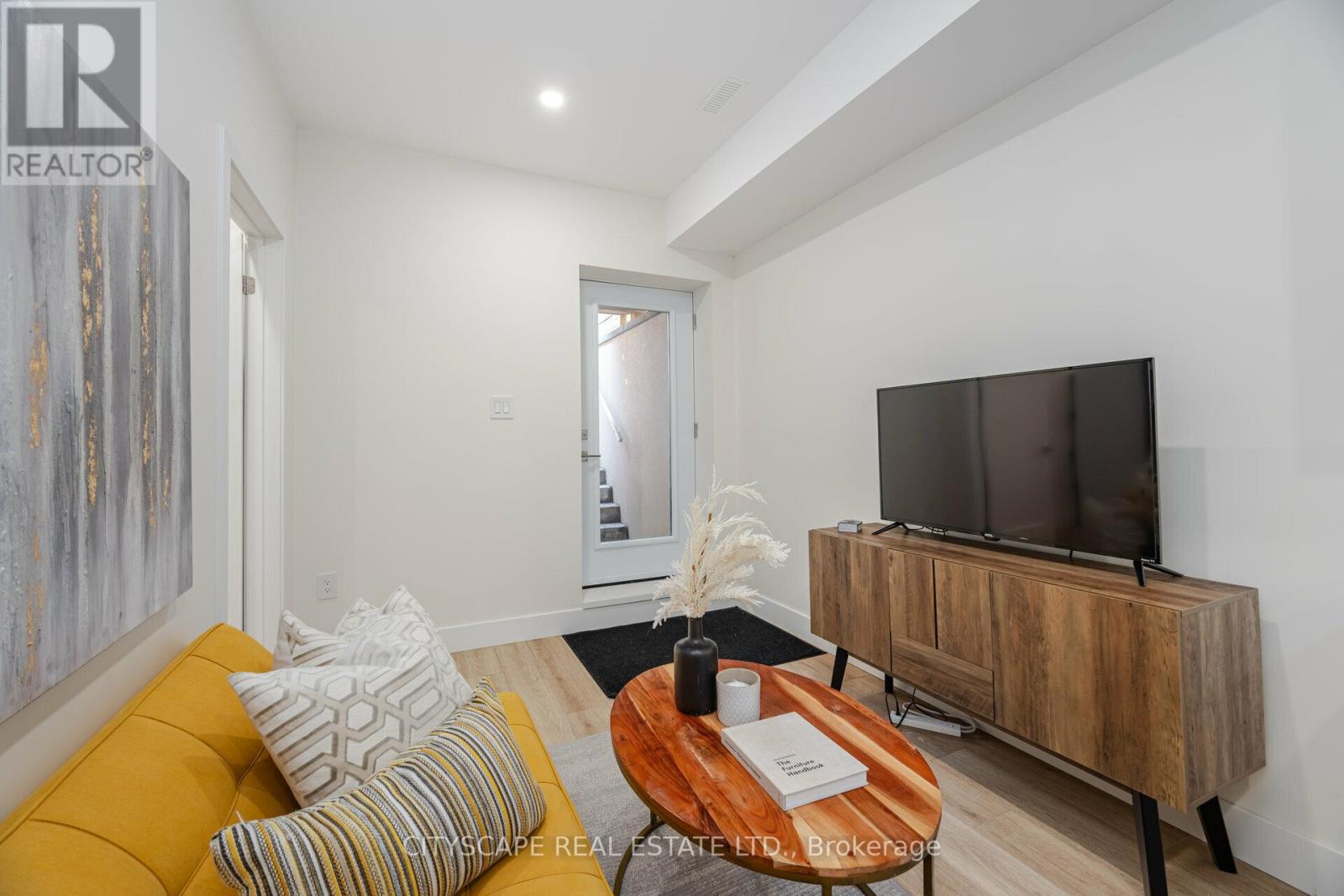$1,799,900.00
2B HOLMSTEAD AVENUE, Toronto (O'Connor-Parkview), Ontario, M4B1T1, Canada Listing ID: E11943134| Bathrooms | Bedrooms | Property Type |
|---|---|---|
| 5 | 6 | Single Family |
Welcome to this Luxurious Residence at 2B Holmstead Ave., a Jewel nestled in East York. A True Testament to Elegance & an Unwavering commitment to Quality Craftsmanship. The Open Concept Main Floor boosts w. 13 Foot Ceiling & Floor to Ceiling Sliding Doors that Walks you out to Fully Landscaped Back Yard. A True Chef's Kitchen w.Quartz Island, Stainless Steel Appliances, Wine Cooler & Wall to Wall Pantry. Principal bedroom is a highlight, featuring a Walkin closet, Fireplace & 5Pc Ensuite are a statement of the home's dedication to superior quality and thoughtful design. This level of refinement extends throughout the home. The basement includes a dedicated Living Room w.a Full Kitchen and two Bedrooms w. Separate Entrance. **EXTRAS** Currently Tenanted @ $8700 Per month ***Built in Speaker System, Security Cameras & System, Door Bell Camera & System, Nest Thermostat (id:31565)

Paul McDonald, Sales Representative
Paul McDonald is no stranger to the Toronto real estate market. With over 21 years experience and having dealt with every aspect of the business from simple house purchases to condo developments, you can feel confident in his ability to get the job done.| Level | Type | Length | Width | Dimensions |
|---|---|---|---|---|
| Second level | Primary Bedroom | 7 m | 3.87 m | 7 m x 3.87 m |
| Second level | Bedroom 2 | 3.39 m | 2.65 m | 3.39 m x 2.65 m |
| Second level | Bedroom 3 | 5.25 m | 3.12 m | 5.25 m x 3.12 m |
| Second level | Bedroom 4 | 3 m | 2.89 m | 3 m x 2.89 m |
| Basement | Bedroom 5 | 3.47 m | 2.64 m | 3.47 m x 2.64 m |
| Basement | Bedroom | 3.2 m | 2.64 m | 3.2 m x 2.64 m |
| Basement | Living room | 3.18 m | 2.77 m | 3.18 m x 2.77 m |
| Basement | Kitchen | 5.14 m | 2.77 m | 5.14 m x 2.77 m |
| Main level | Dining room | 4.44 m | 2.98 m | 4.44 m x 2.98 m |
| Main level | Family room | 5.5 m | 2.66 m | 5.5 m x 2.66 m |
| Main level | Kitchen | 5.7 m | 2 m | 5.7 m x 2 m |
| In between | Living room | 6.23 m | 3.39 m | 6.23 m x 3.39 m |
| Amenity Near By | Park, Place of Worship, Public Transit, Schools |
|---|---|
| Features | In-Law Suite |
| Maintenance Fee | |
| Maintenance Fee Payment Unit | |
| Management Company | |
| Ownership | Freehold |
| Parking |
|
| Transaction | For sale |
| Bathroom Total | 5 |
|---|---|
| Bedrooms Total | 6 |
| Bedrooms Above Ground | 4 |
| Bedrooms Below Ground | 2 |
| Age | 0 to 5 years |
| Amenities | Fireplace(s) |
| Appliances | Oven - Built-In, Range, Water Heater, Blinds, Dishwasher, Dryer, Microwave, Stove, Washer, Wine Fridge, Two Refrigerators |
| Basement Features | Apartment in basement |
| Basement Type | N/A |
| Construction Style Attachment | Detached |
| Cooling Type | Central air conditioning |
| Exterior Finish | Brick, Stucco |
| Fireplace Present | True |
| Fireplace Total | 3 |
| Fire Protection | Alarm system, Smoke Detectors, Security system |
| Flooring Type | Hardwood, Laminate |
| Foundation Type | Concrete |
| Half Bath Total | 1 |
| Heating Fuel | Natural gas |
| Heating Type | Forced air |
| Size Interior | 1999.983 - 2499.9795 sqft |
| Stories Total | 2 |
| Type | House |
| Utility Water | Municipal water |











































