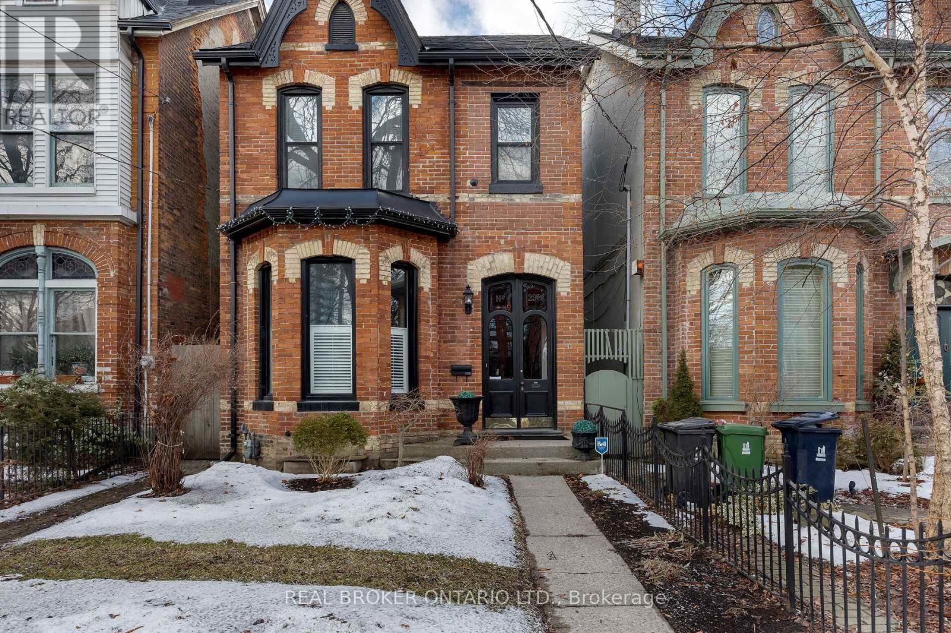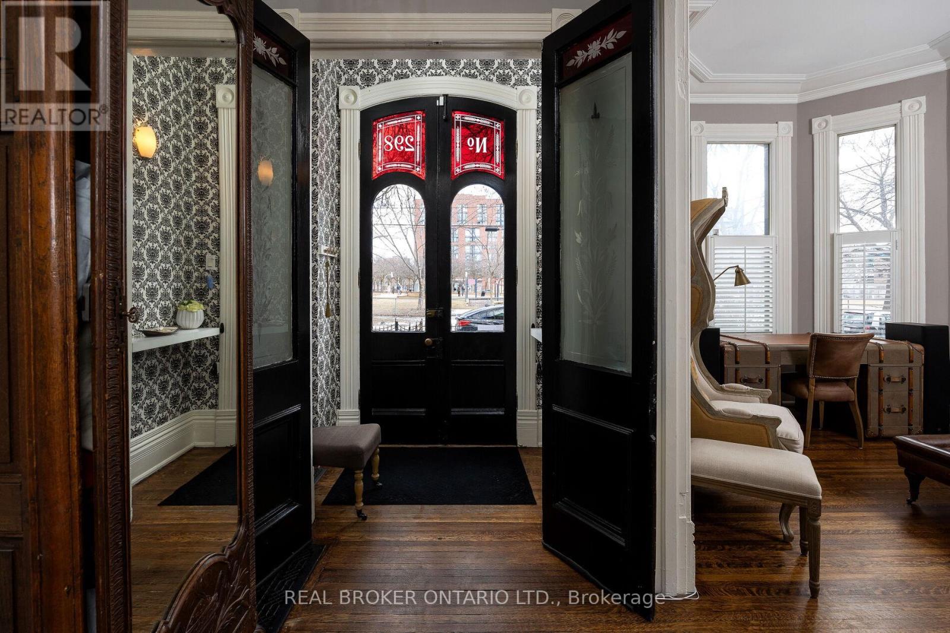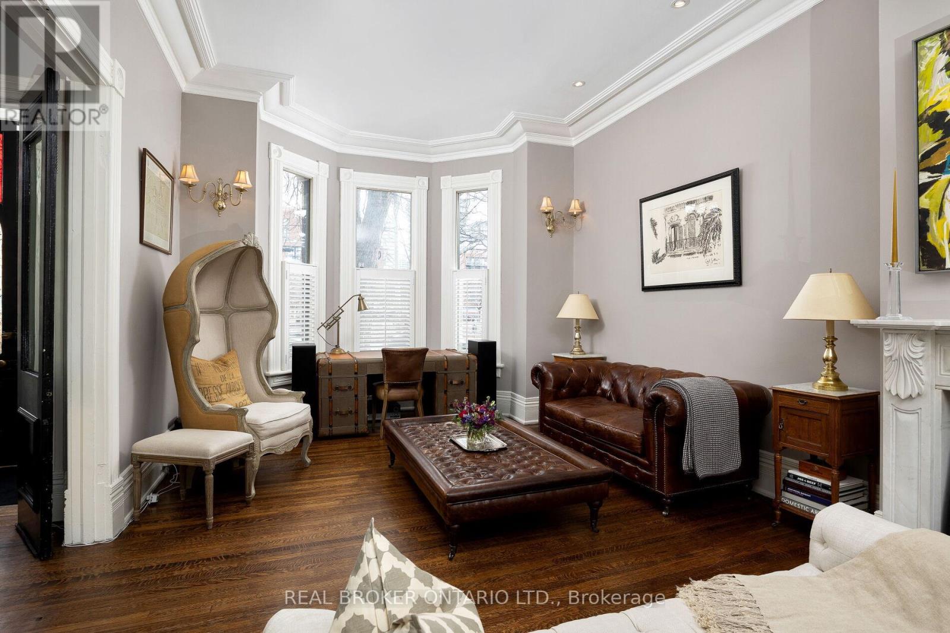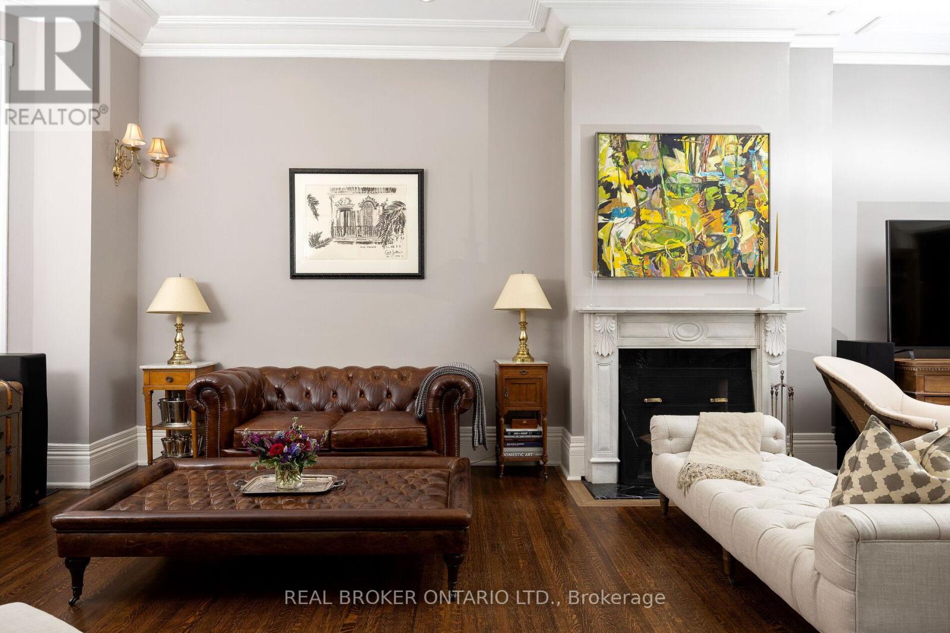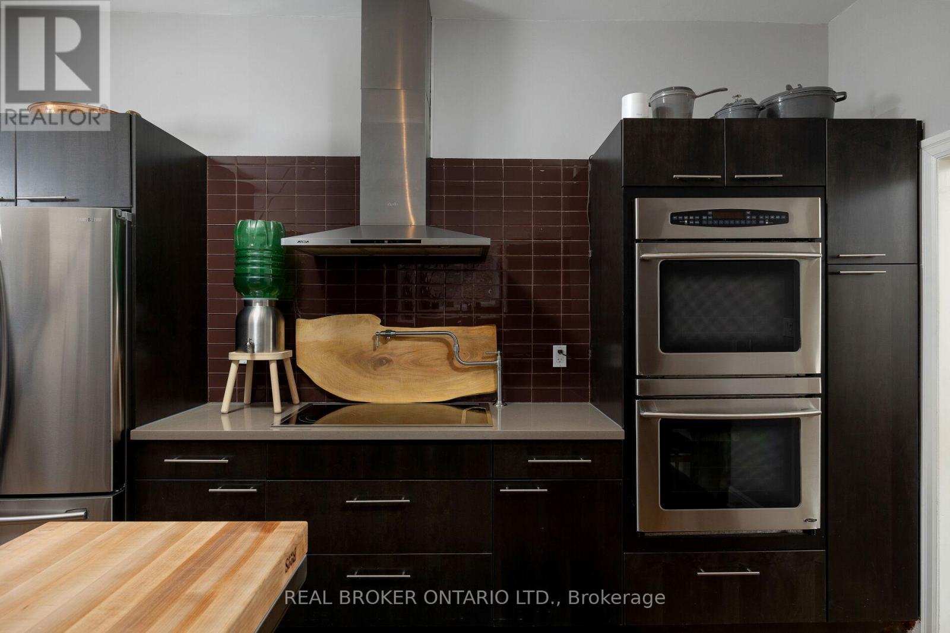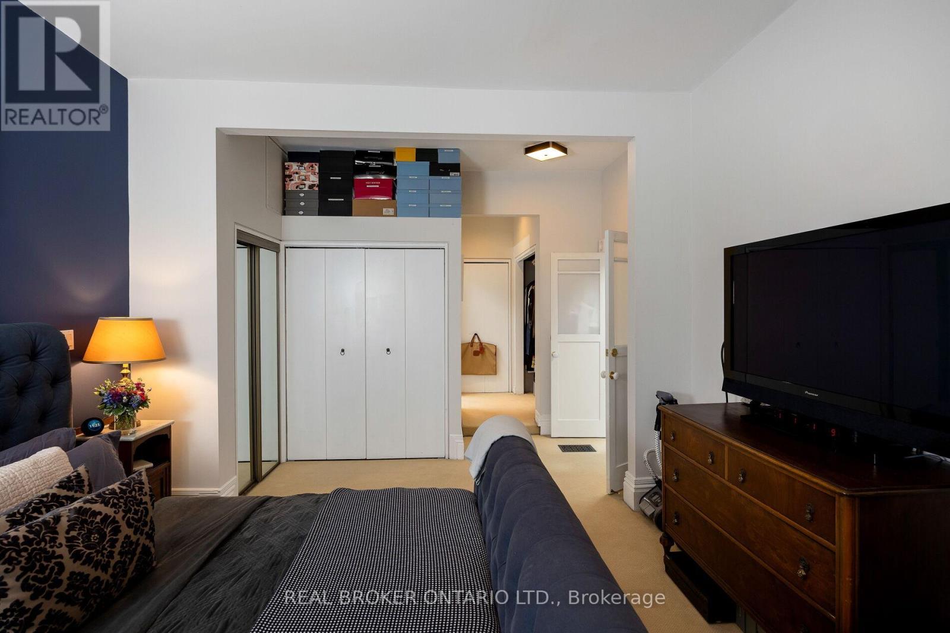$2,199,000.00
298 BERKELEY STREET, Toronto (Moss Park), Ontario, M5A2X5, Canada Listing ID: C12023325| Bathrooms | Bedrooms | Property Type |
|---|---|---|
| 2 | 4 | Single Family |
Welcome to this rare and charming detached Victorian home located in the heart of Old Cabbagetown. This meticulously preserved gem features stunning original stained glass doors, soaring 12-foot ceilings, a grand sweeping staircase, laneway housing potential, and a large wood-burning fireplace, all set within spacious and inviting rooms (living room is 30ft long!). Perfect for entertainers, the large chefs kitchen offers accordion doors that open to the backyard, creating a seamless indoor/outdoor flow for effortless gatherings. Upstairs, the sun-drenched primary suite boasts a walk-in closet and an en suite bath. Two additional bedrooms provide versatile options for a kids' room, office, or guest accommodations.The expansive unfinished basement offers incredible potential, currently serving as ample storage space. The detached two-car garage is a true highlight, with the exciting possibility for a laneway house. Located just steps away from parks, cafes, restaurants, and transit, this home combines the convenience of urban living with the serenity of a tree-lined street. Don't miss your chance to own a piece of Toronto history this home is truly a must-see! (id:31565)

Paul McDonald, Sales Representative
Paul McDonald is no stranger to the Toronto real estate market. With over 21 years experience and having dealt with every aspect of the business from simple house purchases to condo developments, you can feel confident in his ability to get the job done.| Level | Type | Length | Width | Dimensions |
|---|---|---|---|---|
| Second level | Primary Bedroom | 4.8 m | 3.89 m | 4.8 m x 3.89 m |
| Second level | Bedroom 2 | 4.22 m | 3.05 m | 4.22 m x 3.05 m |
| Second level | Bedroom 3 | 3.05 m | 2.57 m | 3.05 m x 2.57 m |
| Second level | Office | 2.31 m | 1.88 m | 2.31 m x 1.88 m |
| Lower level | Laundry room | 8.53 m | 3.84 m | 8.53 m x 3.84 m |
| Lower level | Other | 9.22 m | 5.69 m | 9.22 m x 5.69 m |
| Main level | Living room | 9.58 m | 3.96 m | 9.58 m x 3.96 m |
| Main level | Dining room | 4.14 m | 4.01 m | 4.14 m x 4.01 m |
| Main level | Kitchen | 4.62 m | 4.01 m | 4.62 m x 4.01 m |
| Main level | Sunroom | 3.96 m | 2.34 m | 3.96 m x 2.34 m |
| Amenity Near By | Park, Public Transit, Schools |
|---|---|
| Features | |
| Maintenance Fee | |
| Maintenance Fee Payment Unit | |
| Management Company | |
| Ownership | Freehold |
| Parking |
|
| Transaction | For sale |
| Bathroom Total | 2 |
|---|---|
| Bedrooms Total | 4 |
| Bedrooms Above Ground | 3 |
| Bedrooms Below Ground | 1 |
| Appliances | All, Dryer, Washer |
| Basement Development | Finished |
| Basement Type | N/A (Finished) |
| Construction Style Attachment | Detached |
| Cooling Type | Central air conditioning |
| Exterior Finish | Brick, Vinyl siding |
| Fireplace Present | True |
| Flooring Type | Hardwood, Carpeted |
| Heating Fuel | Natural gas |
| Heating Type | Forced air |
| Size Interior | 2000 - 2500 sqft |
| Stories Total | 2 |
| Type | House |
| Utility Water | Municipal water |


