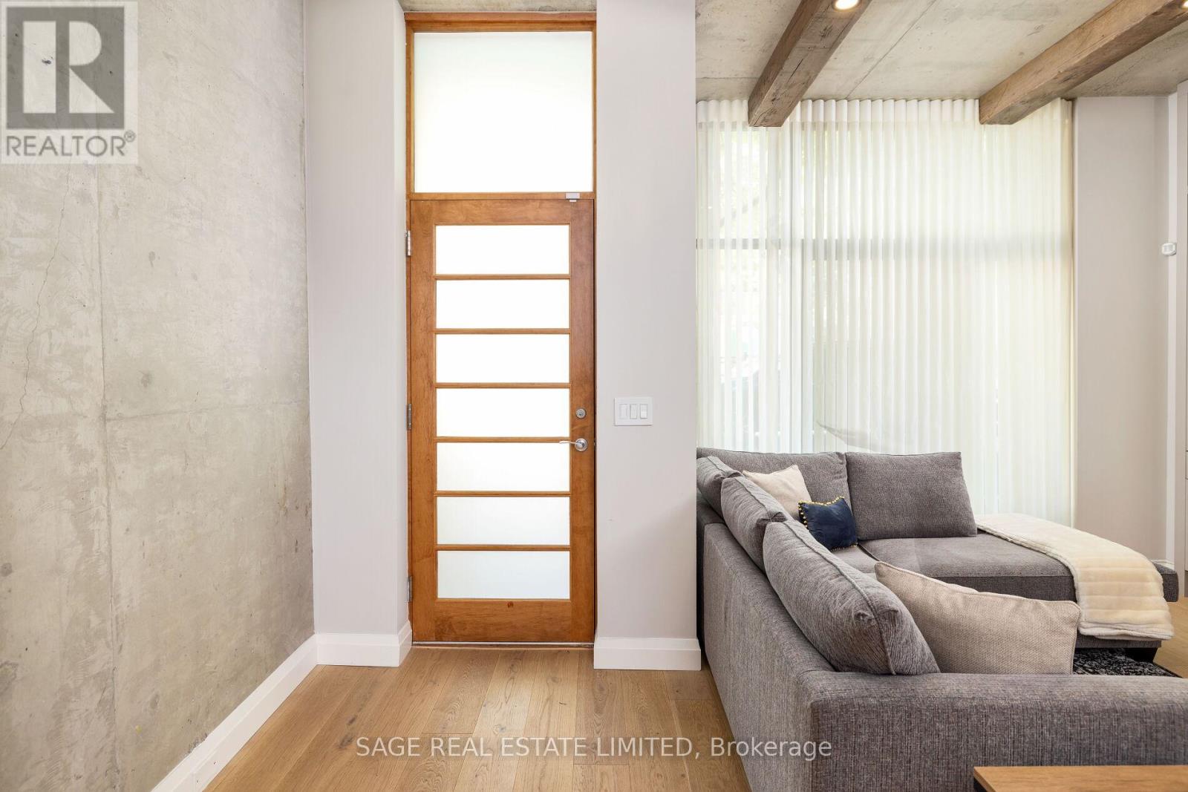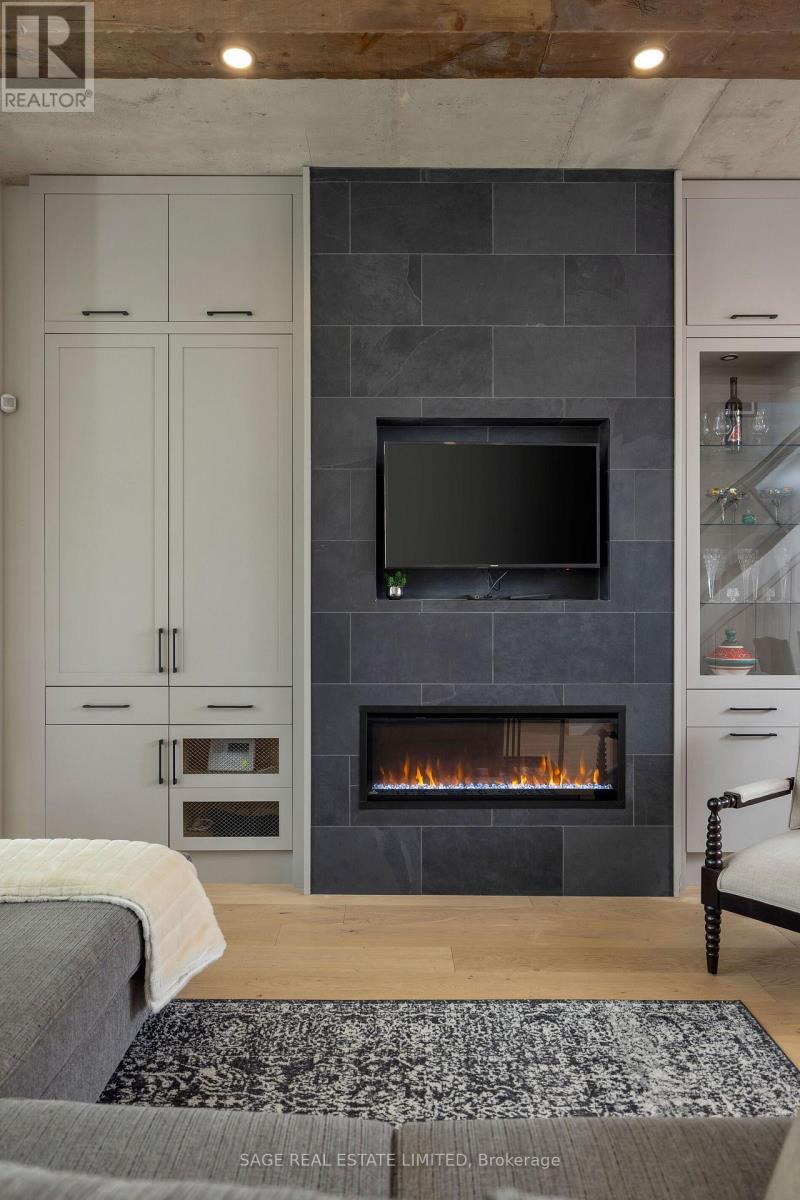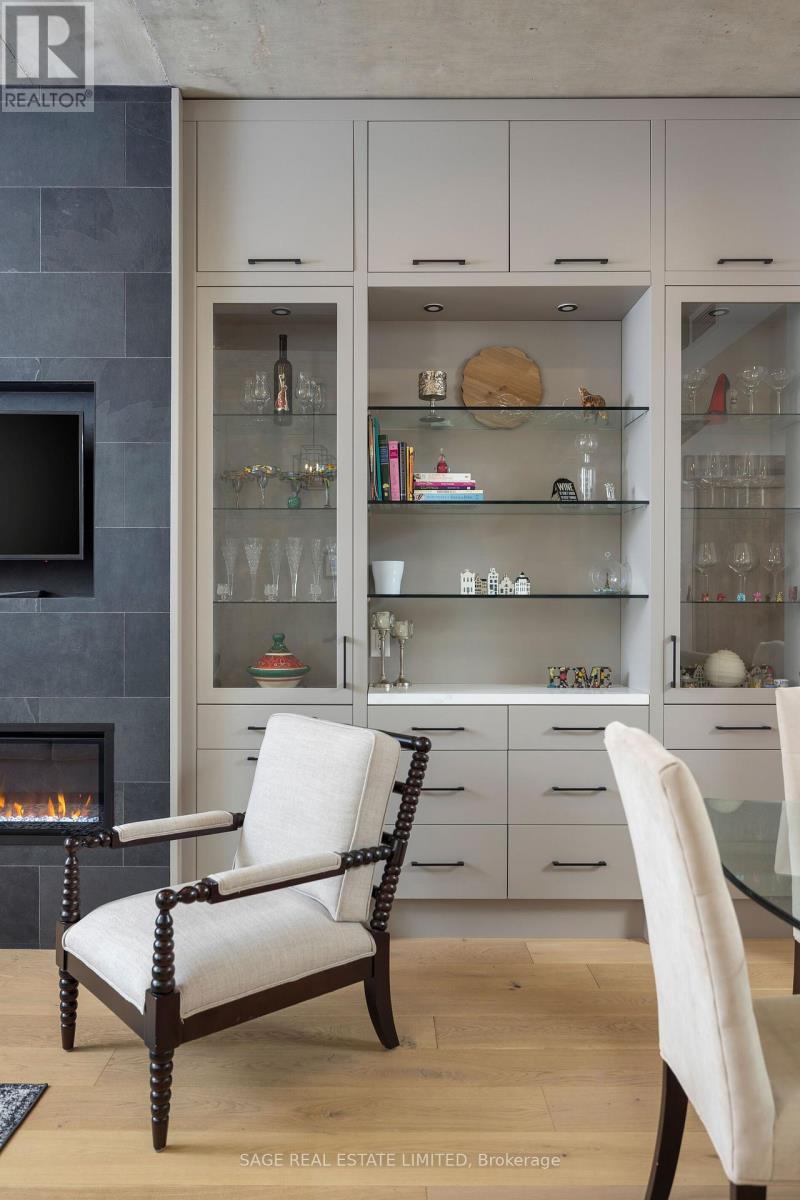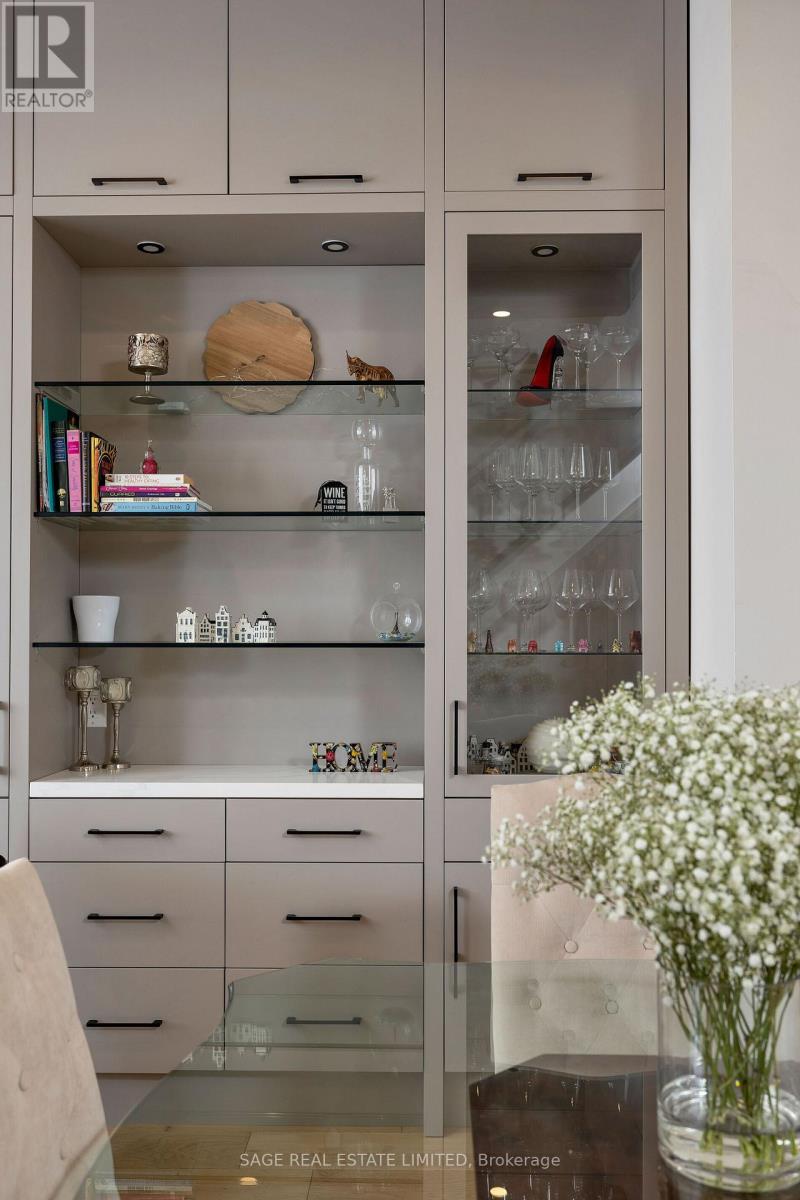$1,299,900.00
293 MUTUAL STREET, Toronto (Church-Yonge Corridor), Ontario, M4Y1X6, Canada Listing ID: C9389973| Bathrooms | Bedrooms | Property Type |
|---|---|---|
| 2 | 2 | Single Family |
As part of the Radio City Elite Townhome Collection, this residence gives you everything you need to enjoy city living right at your door. Step into luxury & style at this stunning, 1320sf, 2-storey townhome, nestled in the heart of Toronto's vibrant Church-Wellesley Village. Meticulously renovated, this home offers a rare blend of modern design & urban convenience, perfect for those seeking the ultimate downtown lifestyle. Experience sophisticated living in this loft-inspired space, with 11-foot ceilings on the main floor. Exposed beams with integrated pot lights, create a dynamic ambiance that is both spacious & intimate. Enjoy the warmth and elegance of white-oak engineered hardwood flooring throughout. The open-concept main floor features high-end kitchen appliances & custom-built cabinetry that offer both exquisite aesthetics & abundant storage. The seamless layout effortlessly transitions from the kitchen to the dining & living areas, making this home an entertainers dream.
Skip the common areas with your private street-level entrance, offering both convenience & a senseof exclusivity. Located on a picturesque, tree-lined street, this townhome is your sanctuary in thecity. (id:31565)

Paul McDonald, Sales Representative
Paul McDonald is no stranger to the Toronto real estate market. With over 21 years experience and having dealt with every aspect of the business from simple house purchases to condo developments, you can feel confident in his ability to get the job done.| Level | Type | Length | Width | Dimensions |
|---|---|---|---|---|
| Second level | Primary Bedroom | 5.23 m | 5.18 m | 5.23 m x 5.18 m |
| Second level | Bedroom 2 | 4.39 m | 3.76 m | 4.39 m x 3.76 m |
| Main level | Living room | 5.36 m | 5.16 m | 5.36 m x 5.16 m |
| Main level | Dining room | 5.36 m | 5.16 m | 5.36 m x 5.16 m |
| Main level | Kitchen | 3.89 m | 2.13 m | 3.89 m x 2.13 m |
| Amenity Near By | Park, Place of Worship, Public Transit, Schools |
|---|---|
| Features | |
| Maintenance Fee | 1471.85 |
| Maintenance Fee Payment Unit | Monthly |
| Management Company | Icc Property Management |
| Ownership | Condominium/Strata |
| Parking |
|
| Transaction | For sale |
| Bathroom Total | 2 |
|---|---|
| Bedrooms Total | 2 |
| Bedrooms Above Ground | 2 |
| Amenities | Security/Concierge, Exercise Centre, Party Room, Visitor Parking, Storage - Locker |
| Appliances | Cooktop, Dryer, Microwave, Oven, Refrigerator, Washer |
| Cooling Type | Central air conditioning |
| Exterior Finish | Brick, Concrete |
| Fireplace Present | True |
| Flooring Type | Hardwood |
| Half Bath Total | 1 |
| Heating Fuel | Natural gas |
| Heating Type | Forced air |
| Size Interior | 1199.9898 - 1398.9887 sqft |
| Stories Total | 2 |
| Type | Row / Townhouse |











































