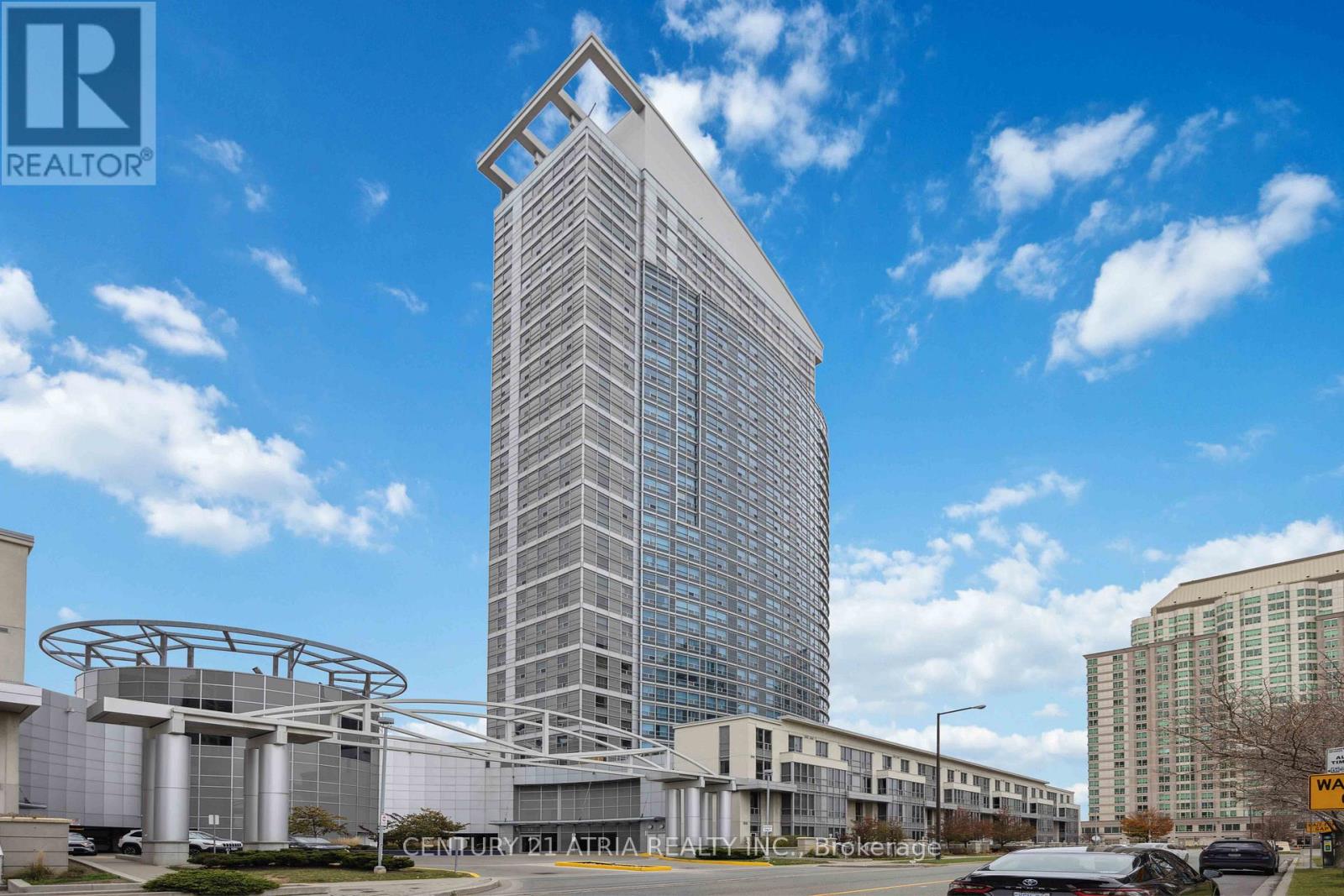$2,550.00 / monthly
2910 - 38 LEE CENTRE DRIVE, Toronto (Woburn), Ontario, M1H3J7, Canada Listing ID: E11825375| Bathrooms | Bedrooms | Property Type |
|---|---|---|
| 1 | 2 | Single Family |
Immerse yourself in this invigorating sun-filled suite with panoramic southwest views + 2 spacious bedrooms with large windows + 1 washroom (renovated)+ 1 parking + Functional layout + Laminate/tile floors throughout + Exquisite amenities including indoor pool, gym, 24hr concierge, ping pong table, visitor parking, party room, billiard area, outdoor terrace with BBQ area, guest suites + Convenient location: Minutes to HWY 401, Scarborough Town Centre Mall, grocery stores, parks, schools, public transit, UofT, Centennial College **EXTRAS** Includes all existing appliances: fridge, stove, range hood, dishwasher, washer/dryer, existing light fixtures and window coverings (id:31565)

Paul McDonald, Sales Representative
Paul McDonald is no stranger to the Toronto real estate market. With over 21 years experience and having dealt with every aspect of the business from simple house purchases to condo developments, you can feel confident in his ability to get the job done.Room Details
| Level | Type | Length | Width | Dimensions |
|---|---|---|---|---|
| Main level | Living room | 4.7 m | 3.25 m | 4.7 m x 3.25 m |
| Main level | Dining room | 4.7 m | 3.25 m | 4.7 m x 3.25 m |
| Main level | Kitchen | 2.8 m | 2.1 m | 2.8 m x 2.1 m |
| Main level | Primary Bedroom | 5.2 m | 3.05 m | 5.2 m x 3.05 m |
| Main level | Bedroom 2 | 3.05 m | 2.05 m | 3.05 m x 2.05 m |
Additional Information
| Amenity Near By | |
|---|---|
| Features | |
| Maintenance Fee | |
| Maintenance Fee Payment Unit | |
| Management Company | Brookfield Residential Services Ltd |
| Ownership | Condominium/Strata |
| Parking |
|
| Transaction | For rent |
Building
| Bathroom Total | 1 |
|---|---|
| Bedrooms Total | 2 |
| Bedrooms Above Ground | 2 |
| Amenities | Security/Concierge, Exercise Centre, Sauna, Visitor Parking |
| Cooling Type | Central air conditioning |
| Exterior Finish | Concrete |
| Fireplace Present | |
| Fire Protection | Security guard |
| Flooring Type | Laminate, Tile |
| Heating Fuel | Natural gas |
| Heating Type | Forced air |
| Size Interior | 599.9954 - 698.9943 sqft |
| Type | Apartment |















