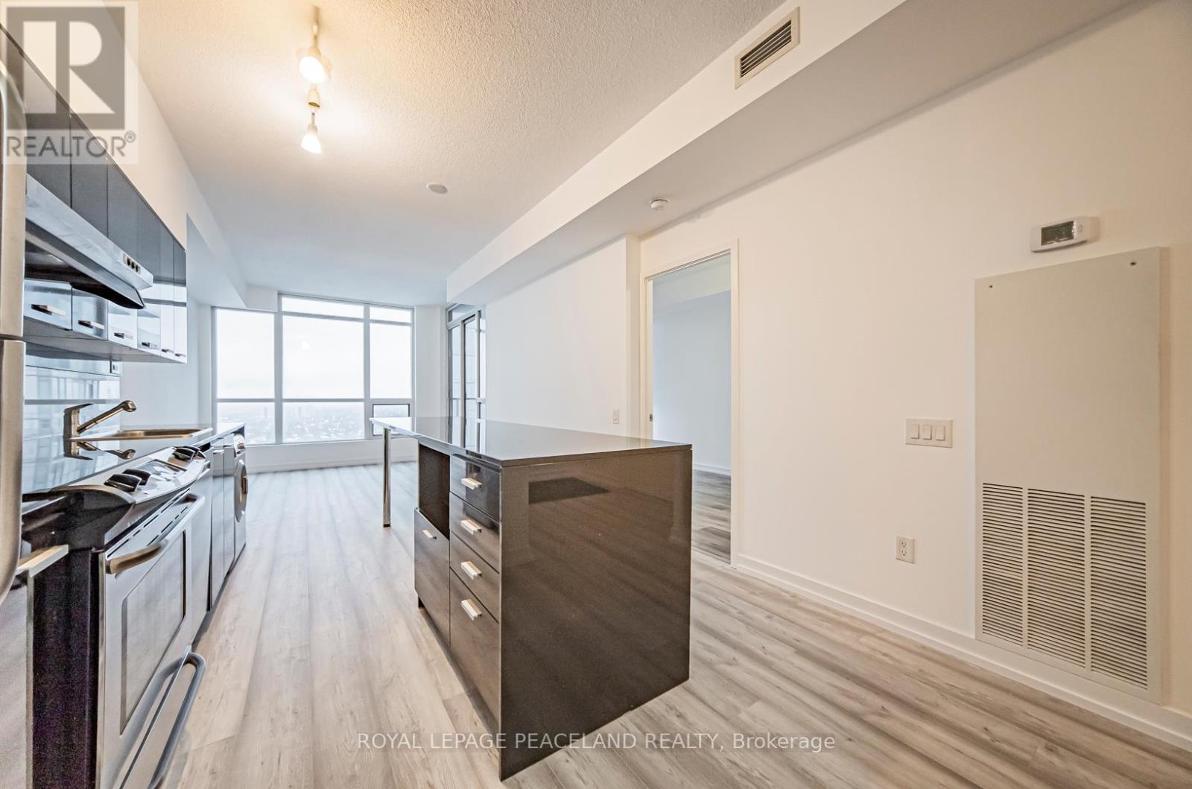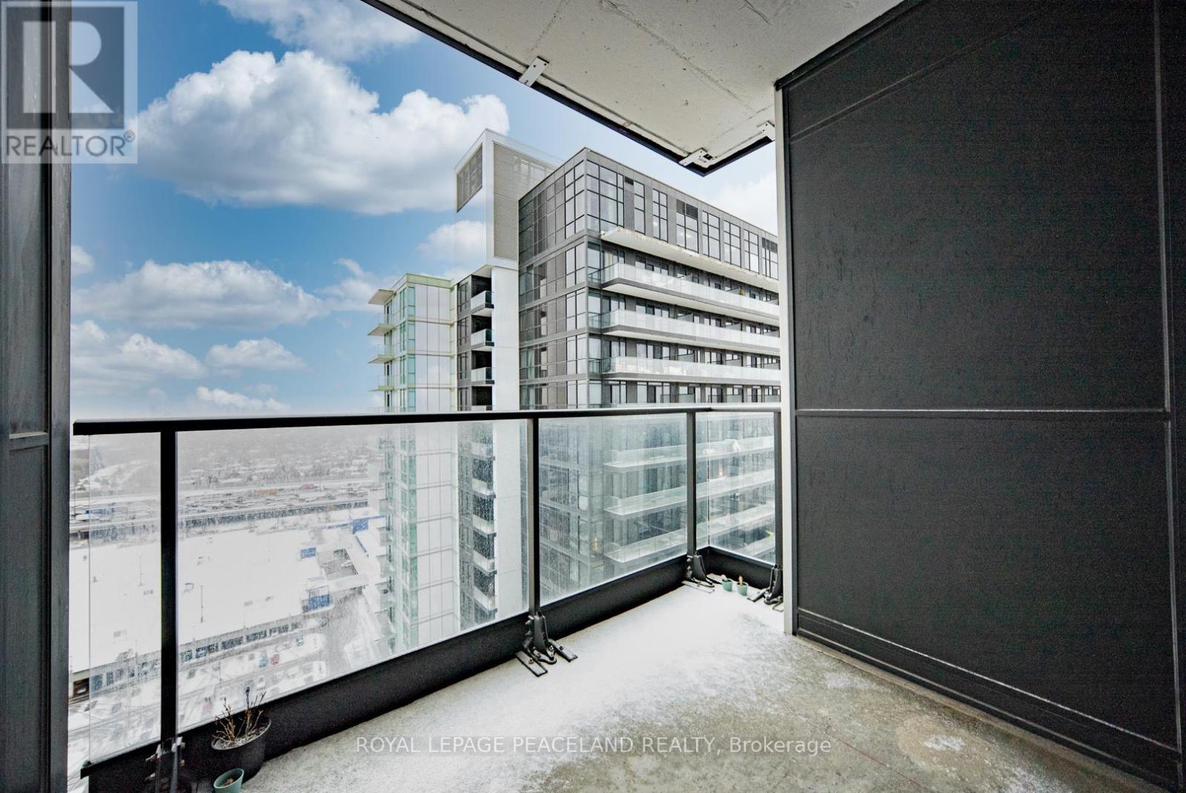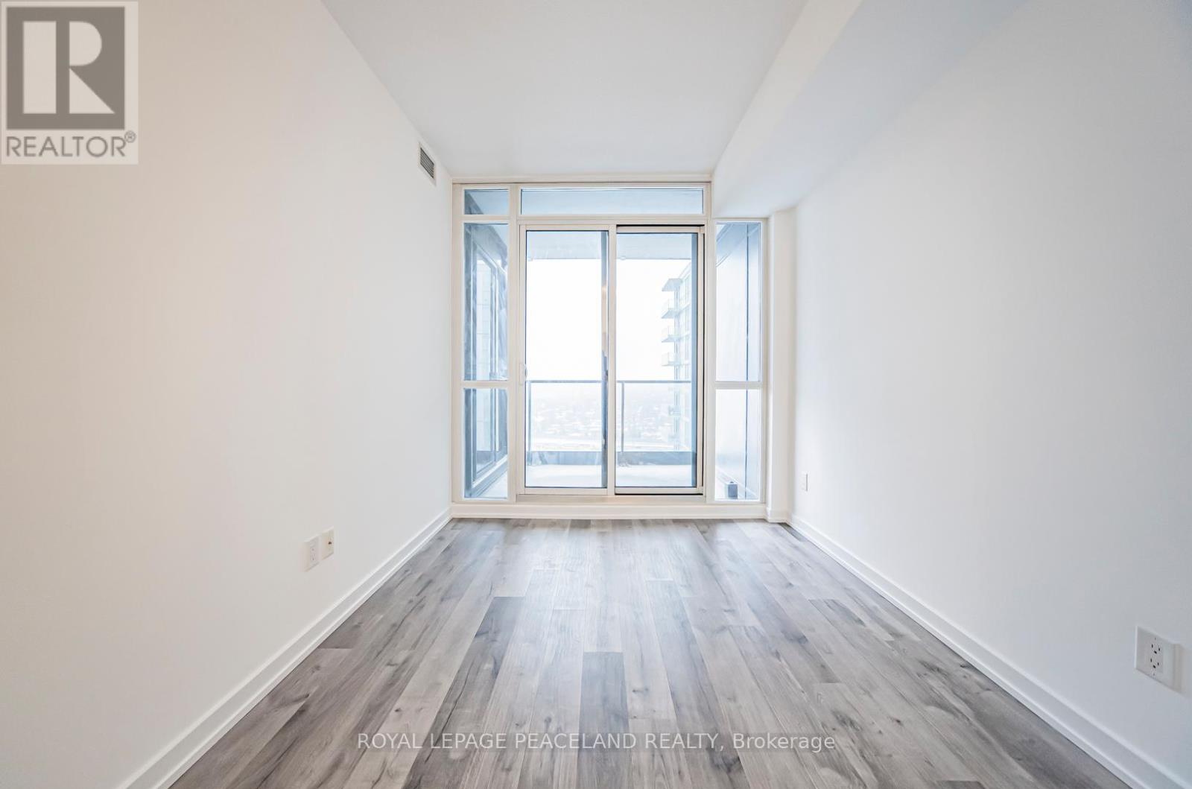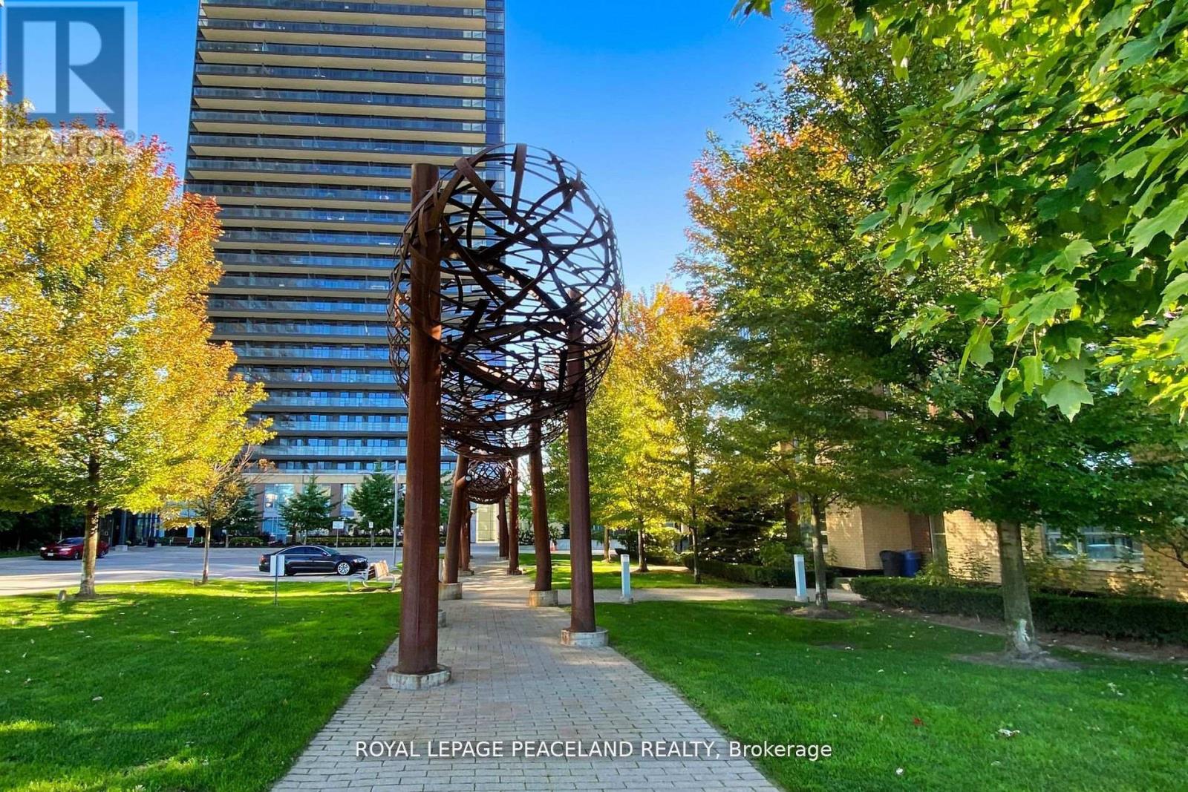$565,000.00
2910 - 33 SINGER COURT, Toronto (Bayview Village), Ontario, M2K0B4, Canada Listing ID: C12052455| Bathrooms | Bedrooms | Property Type |
|---|---|---|
| 1 | 2 | Single Family |
Chic, Luxurious & Upscale Condo With An Unobstructed South City View From The 29th Floor! 1 Bedroom + Den + Parking + Locker. Open Concept Layout With Stunning Upgraded Kitchen & Granite Counter & Island. New Floor Through Living Room, Kitchen And Den. No Carpet Anywhere!!!, 9 Ft Ceilings & Floor To Ceiling Windows.2 Sets Of Walk-Outs.. From Livingroom & Master bedroom To Balcony. Spacious Master With Plenty Of Closet Space & Semi Ensuite, Amenities, Indoor Pool. Minutes To 401&404,Hospital,Go Station, Malls, Shops & Parks (id:31565)

Paul McDonald, Sales Representative
Paul McDonald is no stranger to the Toronto real estate market. With over 21 years experience and having dealt with every aspect of the business from simple house purchases to condo developments, you can feel confident in his ability to get the job done.Room Details
| Level | Type | Length | Width | Dimensions |
|---|---|---|---|---|
| Flat | Living room | 3.7399 m | 3.3315 m | 3.7399 m x 3.3315 m |
| Flat | Dining room | 3.7399 m | 3.3315 m | 3.7399 m x 3.3315 m |
| Flat | Kitchen | 4.511 m | 3.3315 m | 4.511 m x 3.3315 m |
| Flat | Primary Bedroom | 3.4595 m | 2.6487 m | 3.4595 m x 2.6487 m |
| Flat | Den | 1.521 m | 1.8197 m | 1.521 m x 1.8197 m |
Additional Information
| Amenity Near By | |
|---|---|
| Features | Balcony, Carpet Free, In suite Laundry |
| Maintenance Fee | 633.61 |
| Maintenance Fee Payment Unit | Monthly |
| Management Company | Brookfield Property Management |
| Ownership | Condominium/Strata |
| Parking |
|
| Transaction | For sale |
Building
| Bathroom Total | 1 |
|---|---|
| Bedrooms Total | 2 |
| Bedrooms Above Ground | 1 |
| Bedrooms Below Ground | 1 |
| Age | 11 to 15 years |
| Amenities | Storage - Locker |
| Appliances | Oven - Built-In, Range, Dishwasher, Dryer, Stove, Washer, Refrigerator |
| Cooling Type | Wall unit |
| Exterior Finish | Concrete |
| Fireplace Present | |
| Flooring Type | Laminate |
| Size Interior | 599.9954 - 698.9943 sqft |
| Type | Apartment |













































