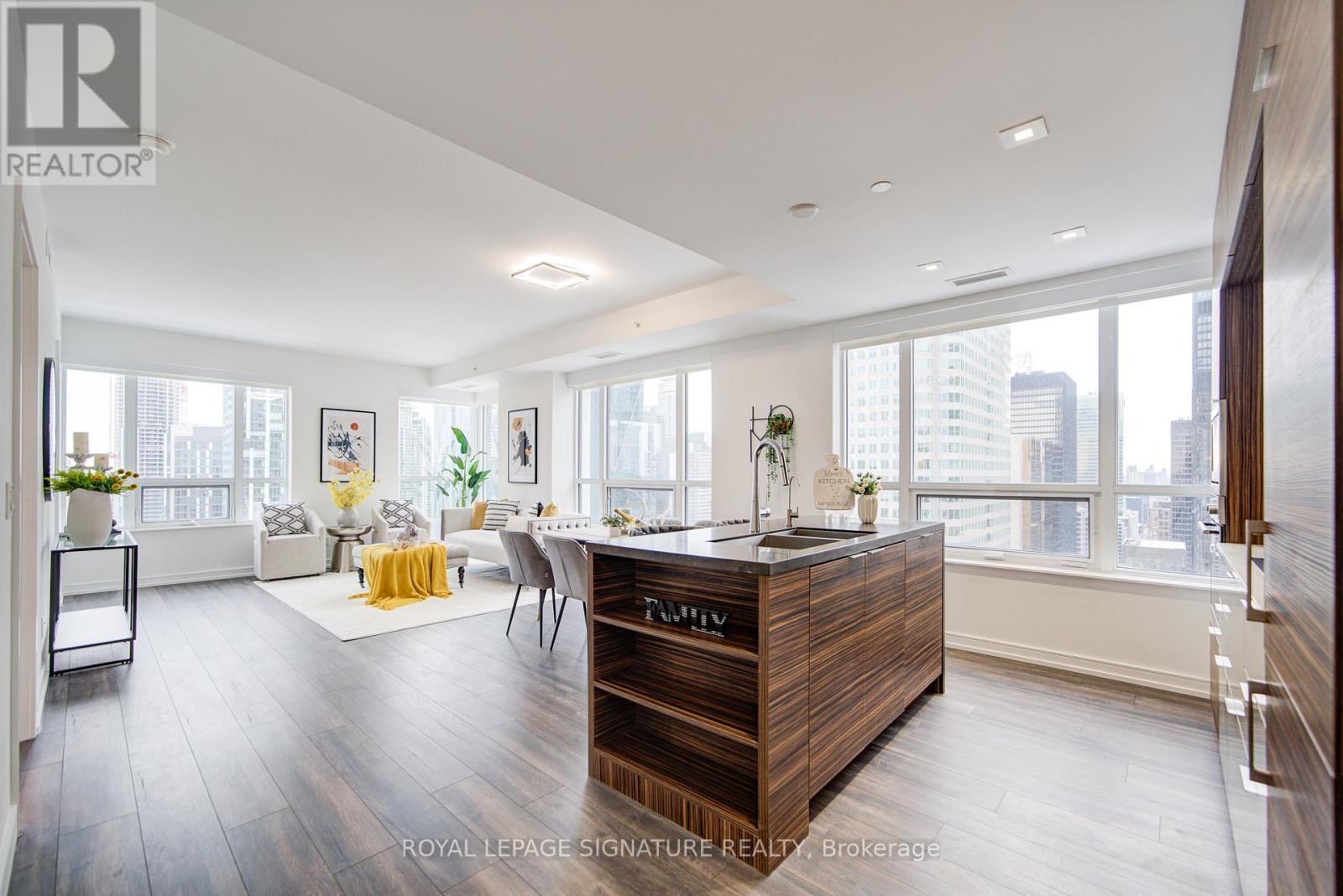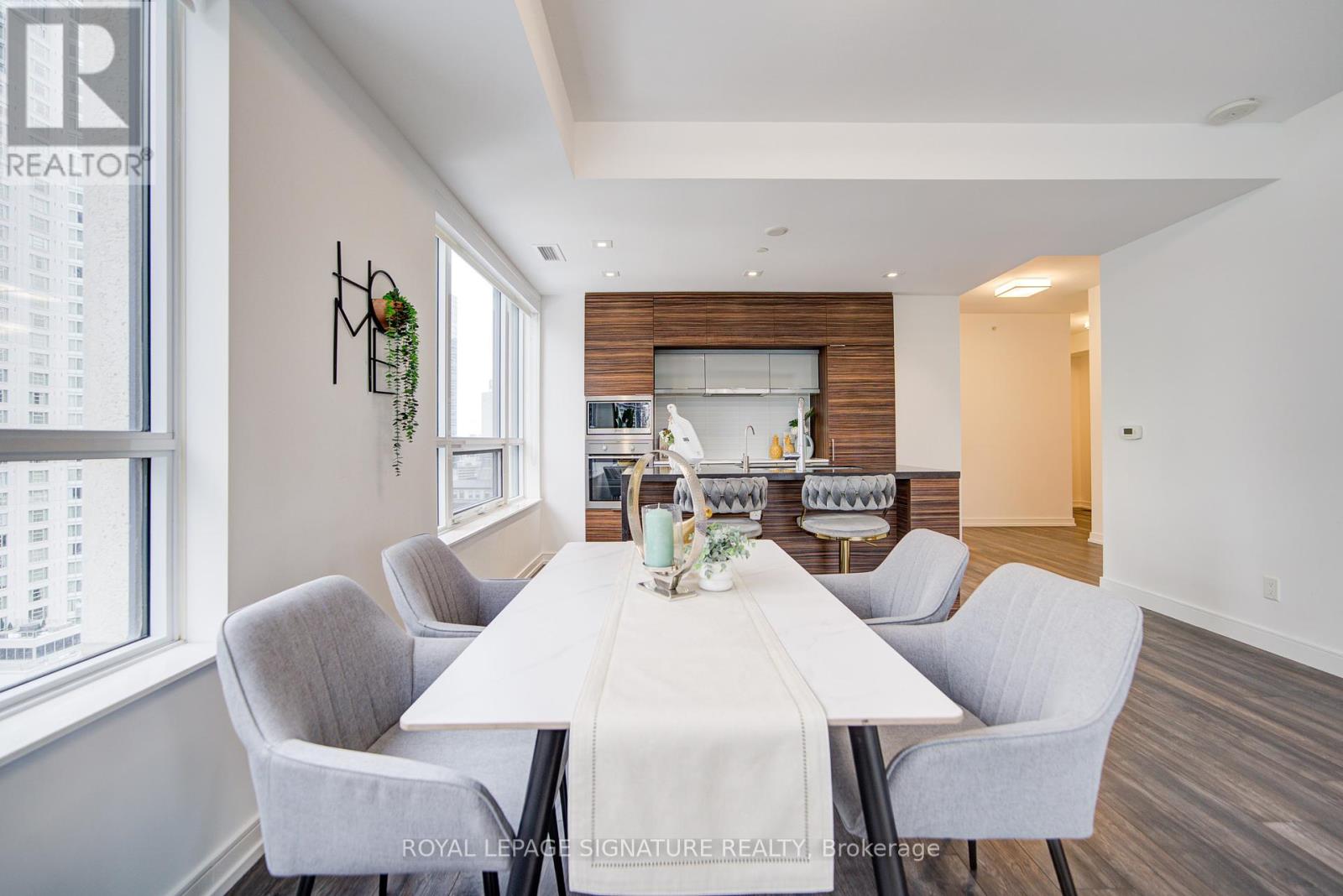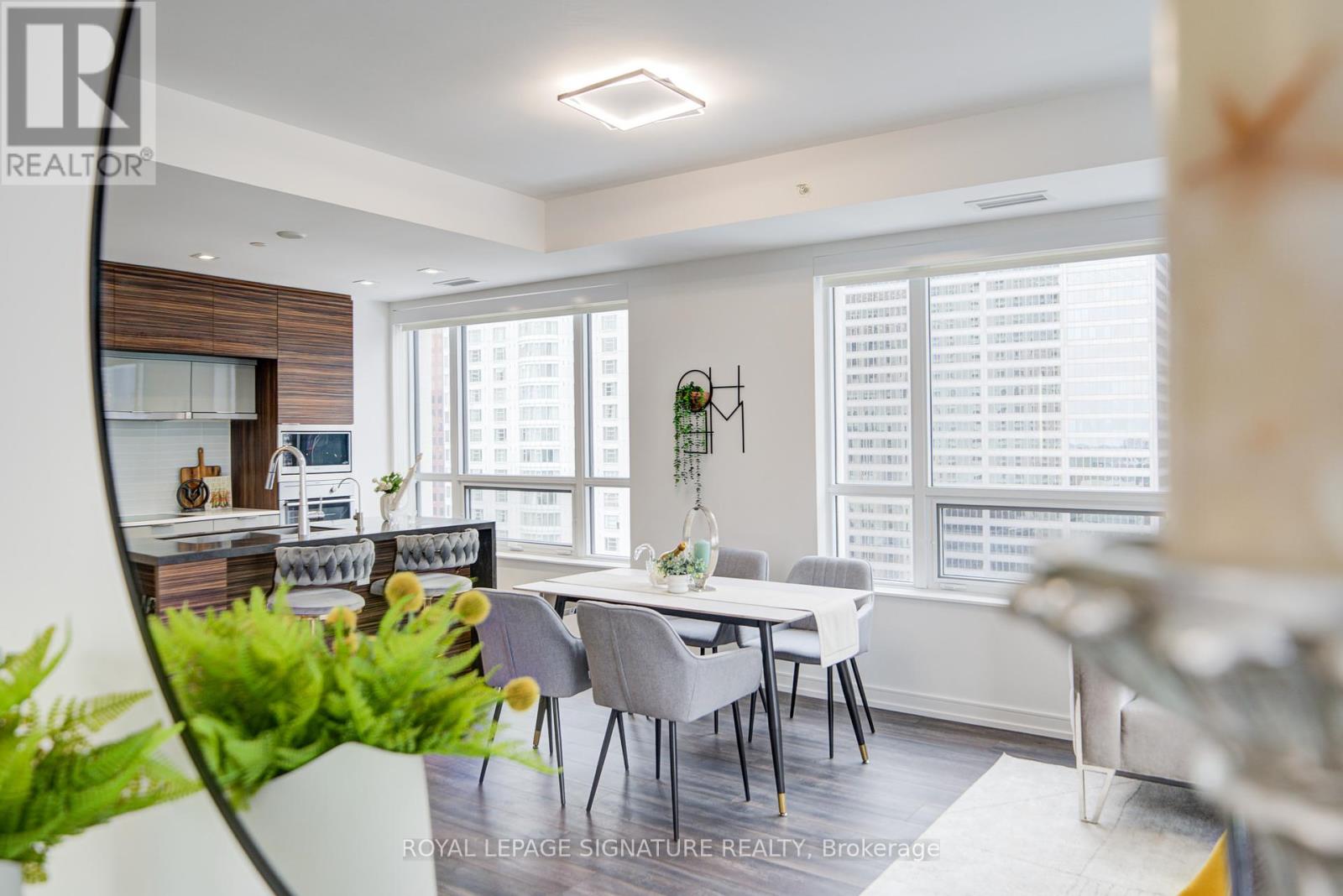$1,299,000.00
2909 - 88 SCOTT STREET, Toronto (Church-Yonge Corridor), Ontario, M5E0A9, Canada Listing ID: C11963135| Bathrooms | Bedrooms | Property Type |
|---|---|---|
| 2 | 3 | Single Family |
Experience luxury living in the heart of downtown Toronto. This elegant unit features a spacious open-concept layout with floor-to-ceiling windows, offering breathtaking city views and abundant natural light. The sleek, modern kitchen boasts built-in stainless steel appliances, quartz countertops, and ample storage, perfect for cooking and entertaining. The primary bedroom includes a walk-in closet and ensuite. Enjoy top-tier building amenities, including a fitness center, rooftop terrace, indoor pool, and 24-hour concierge. Located just steps from the Financial District, St. Lawrence Market, Union Station, shopping, and dining, this unit offers the perfect blend of sophistication and convenience. (id:31565)

Paul McDonald, Sales Representative
Paul McDonald is no stranger to the Toronto real estate market. With over 21 years experience and having dealt with every aspect of the business from simple house purchases to condo developments, you can feel confident in his ability to get the job done.Room Details
| Level | Type | Length | Width | Dimensions |
|---|---|---|---|---|
| Ground level | Kitchen | 2.29 m | 3.5 m | 2.29 m x 3.5 m |
| Ground level | Dining room | 6.42 m | 4.37 m | 6.42 m x 4.37 m |
| Ground level | Living room | 6.42 m | 4.37 m | 6.42 m x 4.37 m |
| Ground level | Primary Bedroom | 3.61 m | 3.35 m | 3.61 m x 3.35 m |
| Ground level | Bedroom 2 | 3.05 m | 2.95 m | 3.05 m x 2.95 m |
| Ground level | Study | 1.75 m | 1.45 m | 1.75 m x 1.45 m |
Additional Information
| Amenity Near By | Hospital, Park, Public Transit |
|---|---|
| Features | Balcony |
| Maintenance Fee | 1011.95 |
| Maintenance Fee Payment Unit | Monthly |
| Management Company | ICC Property Management |
| Ownership | Condominium/Strata |
| Parking |
|
| Transaction | For sale |
Building
| Bathroom Total | 2 |
|---|---|
| Bedrooms Total | 3 |
| Bedrooms Above Ground | 2 |
| Bedrooms Below Ground | 1 |
| Amenities | Security/Concierge, Exercise Centre, Party Room, Sauna, Storage - Locker |
| Cooling Type | Central air conditioning |
| Exterior Finish | Concrete |
| Fireplace Present | |
| Flooring Type | Laminate |
| Heating Fuel | Natural gas |
| Heating Type | Forced air |
| Size Interior | 999.992 - 1198.9898 sqft |
| Type | Apartment |







































