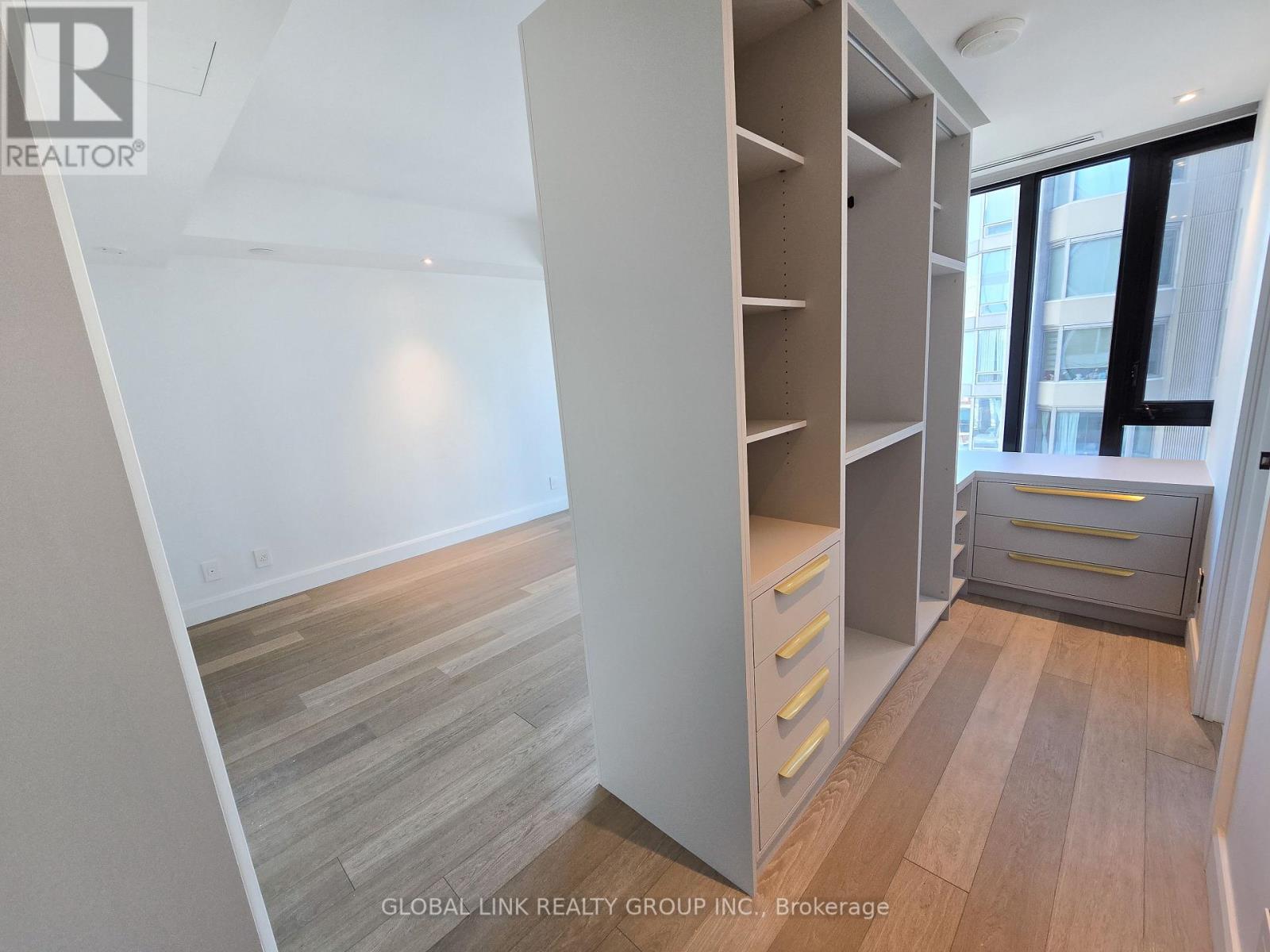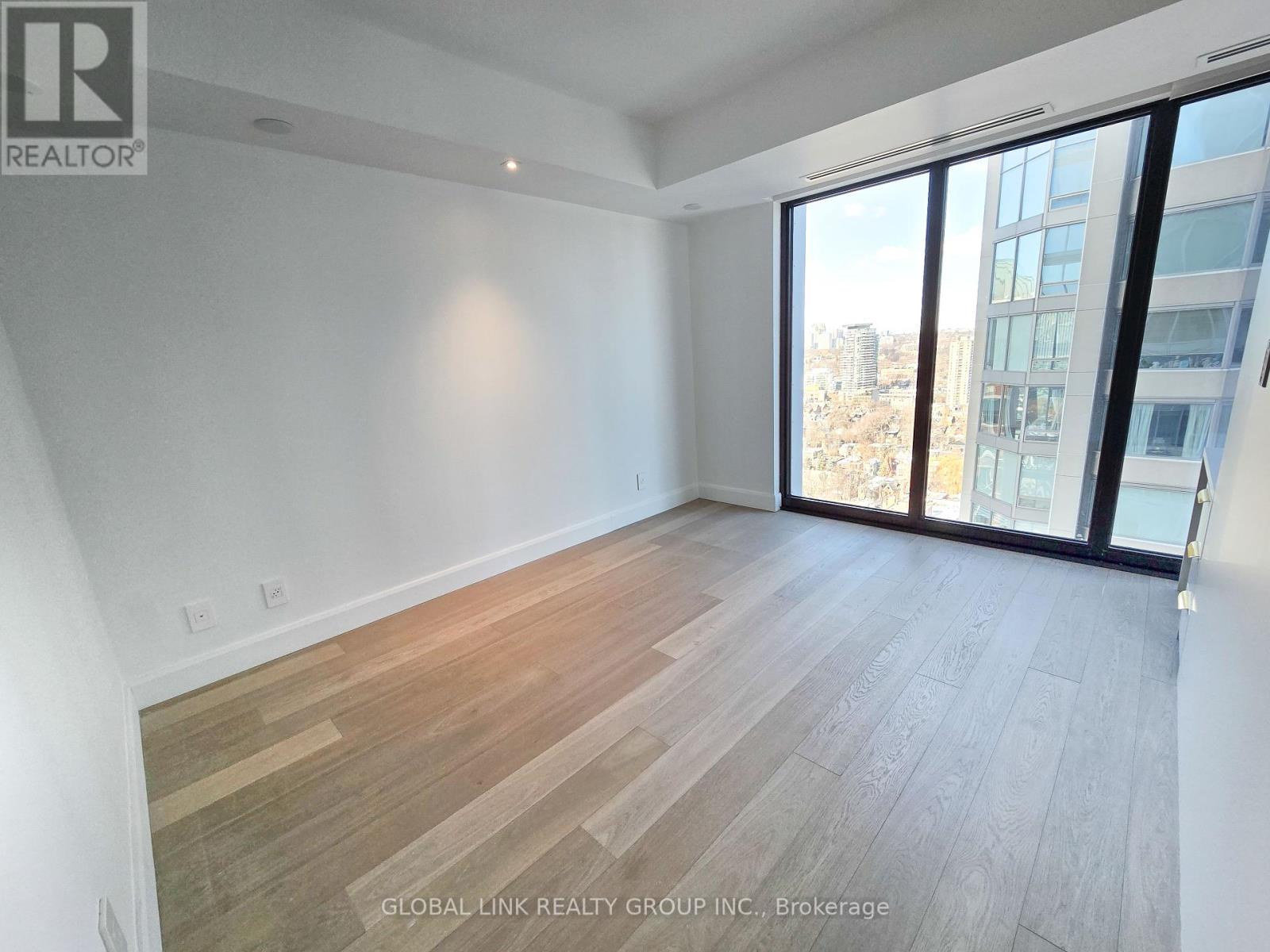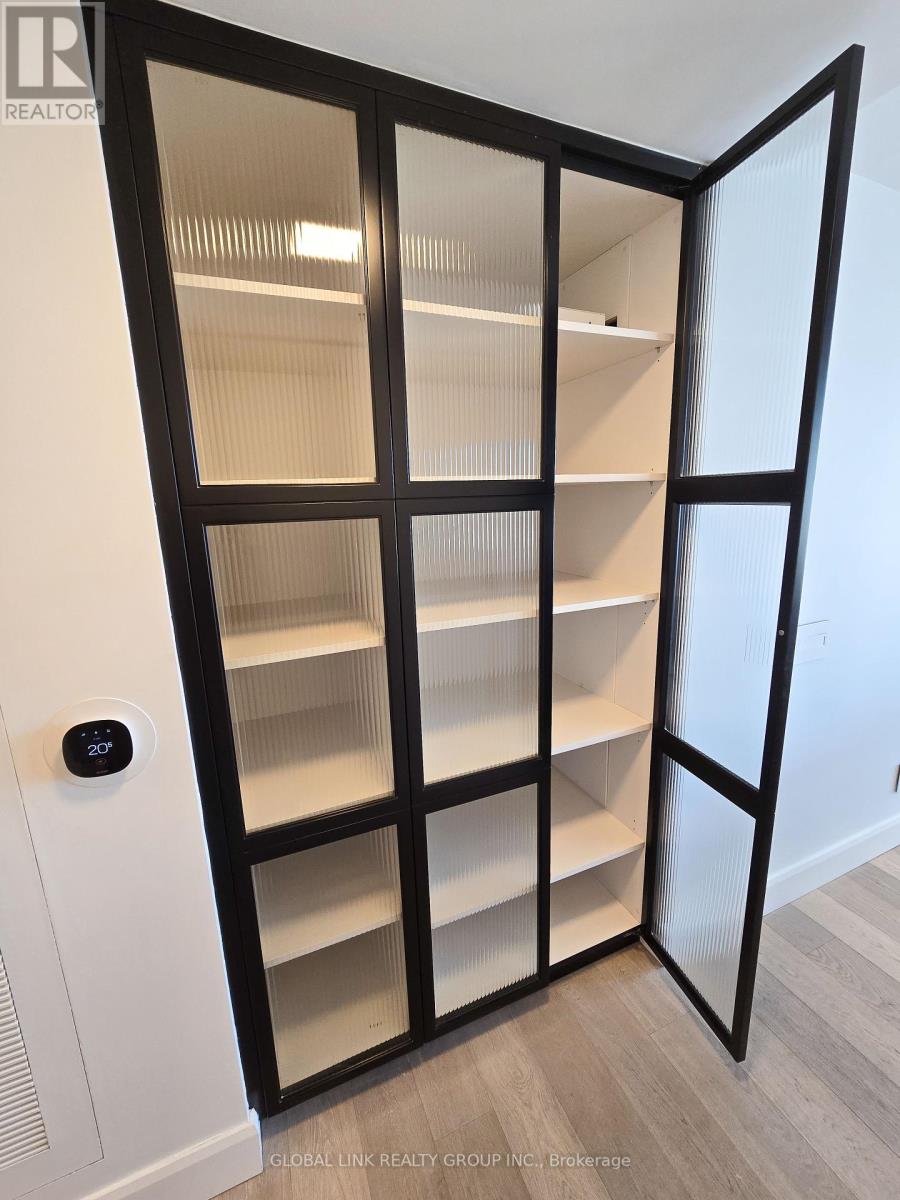$6,900.00 / monthly
2906 - 200 CUMBERLAND STREET, Toronto (Annex), Ontario, M5R1A2, Canada Listing ID: C12092892| Bathrooms | Bedrooms | Property Type |
|---|---|---|
| 2 | 2 | Single Family |
Discover Luxury Living in Toronto's Most Exclusive Neighbourhood - "Yorkville Private Estates". Welcome to this stunning 2 Bedroom, 2 Bath, bright corner suite offering unmatched elegance and convenience. Generously sized Principal Bedroom with custom-built extended closet space and dedicated vanity area. Remote control window blinds in Living and Primary Bedroom, custom built TV console and custom glass door pantry. Suite 2906 is a must see for the view alone, offering sweeping North & West views Of The City Skyline And Unrivalled Shopping, Dining And Culture At Your Doorstep. (id:31565)

Paul McDonald, Sales Representative
Paul McDonald is no stranger to the Toronto real estate market. With over 21 years experience and having dealt with every aspect of the business from simple house purchases to condo developments, you can feel confident in his ability to get the job done.Room Details
| Level | Type | Length | Width | Dimensions |
|---|---|---|---|---|
| Ground level | Living room | 4.72 m | 4.23 m | 4.72 m x 4.23 m |
| Ground level | Dining room | 3.91 m | 3.45 m | 3.91 m x 3.45 m |
| Ground level | Kitchen | 3.51 m | 2.99 m | 3.51 m x 2.99 m |
| Ground level | Primary Bedroom | 4.66 m | 4.03 m | 4.66 m x 4.03 m |
| Ground level | Bedroom 2 | 3.04 m | 2.99 m | 3.04 m x 2.99 m |
Additional Information
| Amenity Near By | Park, Public Transit, Hospital |
|---|---|
| Features | Carpet Free |
| Maintenance Fee | |
| Maintenance Fee Payment Unit | |
| Management Company | FOREST HILL KIPLING MANAGEMENT 416-551-4813 |
| Ownership | Condominium/Strata |
| Parking |
|
| Transaction | For rent |
Building
| Bathroom Total | 2 |
|---|---|
| Bedrooms Total | 2 |
| Bedrooms Above Ground | 2 |
| Age | New building |
| Amenities | Exercise Centre, Party Room, Storage - Locker, Security/Concierge |
| Appliances | Oven - Built-In, Range, Dishwasher, Dryer, Hood Fan, Oven, Stove, Washer, Window Coverings, Refrigerator |
| Cooling Type | Central air conditioning |
| Exterior Finish | Concrete |
| Fireplace Present | |
| Fire Protection | Alarm system, Monitored Alarm, Security guard, Smoke Detectors |
| Flooring Type | Wood |
| Heating Type | Other |
| Size Interior | 1200 - 1399 sqft |
| Type | Apartment |
























