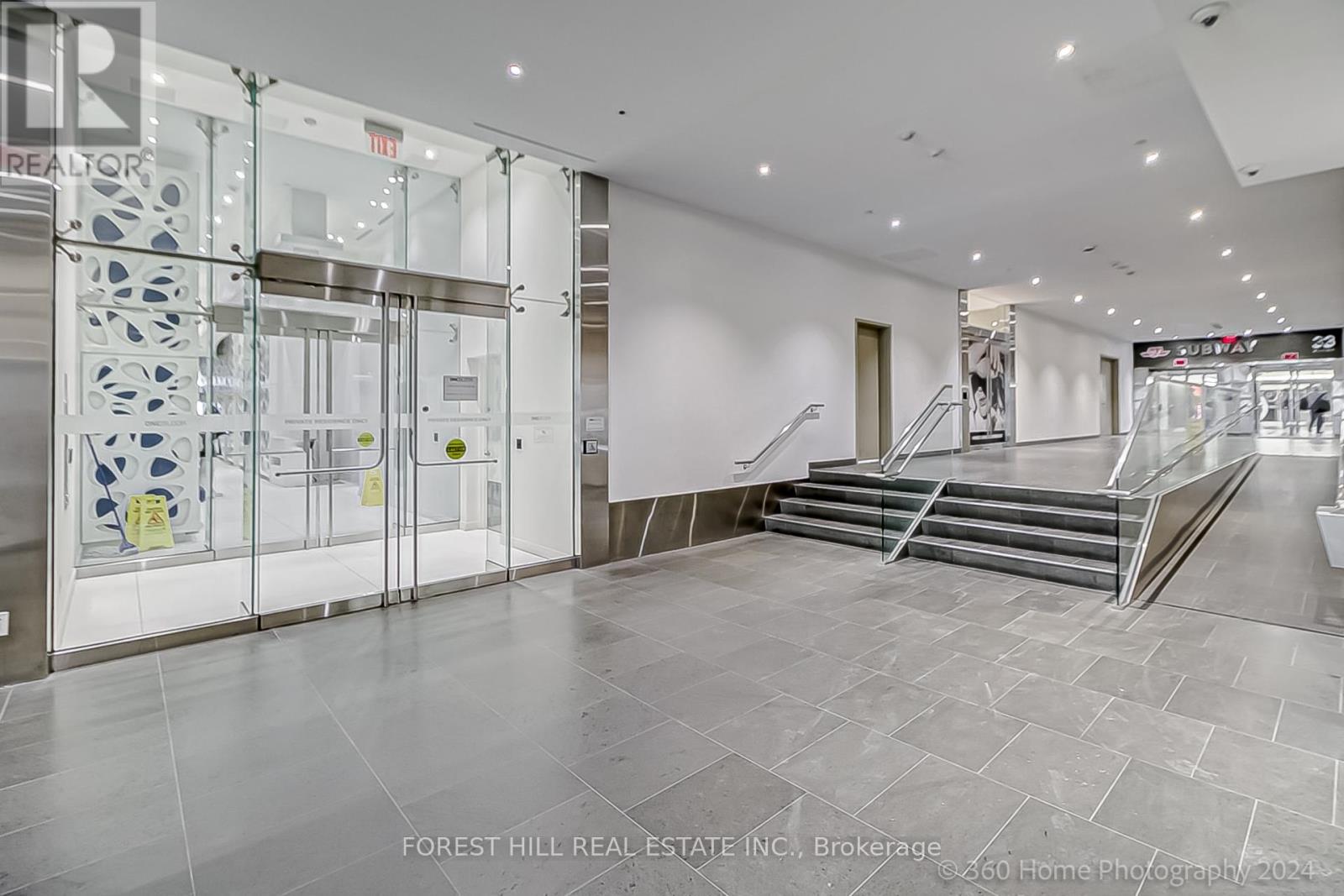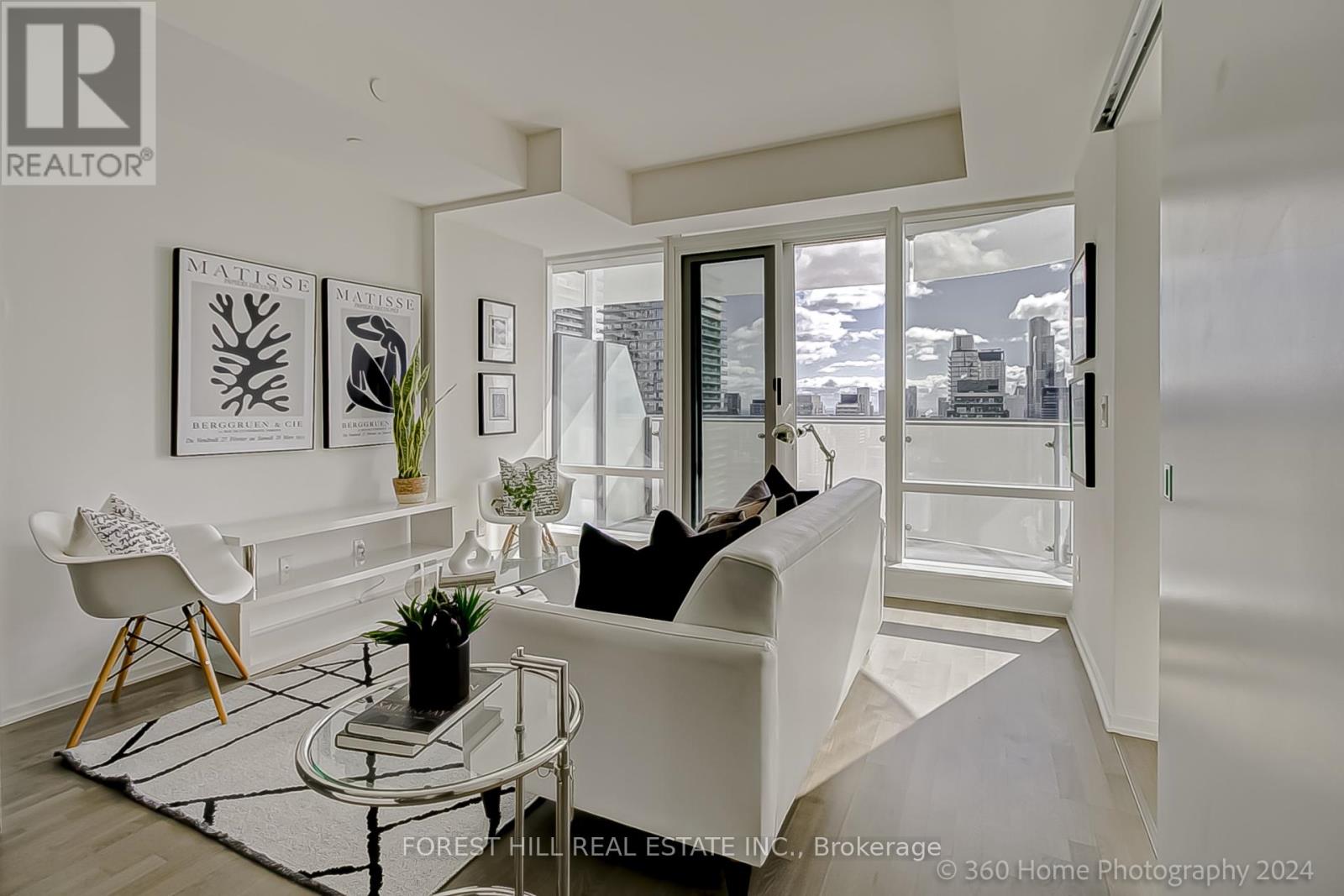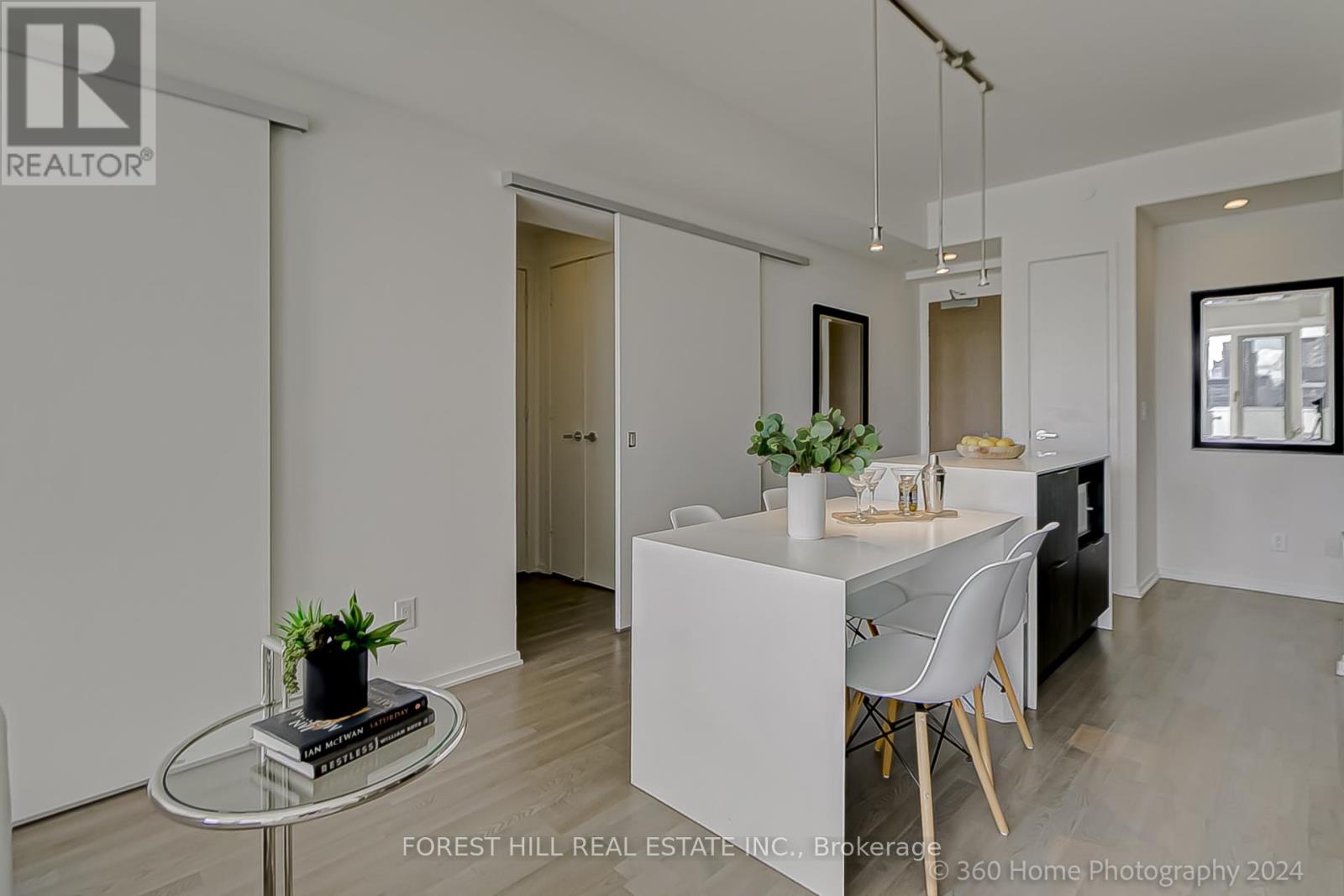$828,000.00
2906 - 1 BLOOR STREET E, Toronto (Church-Yonge Corridor), Ontario, M4W0A8, Canada Listing ID: C9510012| Bathrooms | Bedrooms | Property Type |
|---|---|---|
| 1 | 2 | Single Family |
Live In Toronto's Iconic ""One Bloor"" By Great Gulf & Hariri Pontarini Architects. SOUTH Exposure One Bdr + Den Unit, Approx. 650 Sqft + Balcony. High Floor With Beautiful Panoramic South Lake & City View. High End Finishes With Ideal Floor Plan & Fabulous Amenities. Very Well Maintained, Most Desirable Location, Direct Access To 2 Subway Lines, Walk To U of T Campus. Rom, Upscale Restaurants, Cafes, Designer Boutiques On Bloor St & Yorkville. Holt Renfrew & More.
Extras: Stainless Steel Appliances, Ensuite Washer & Dryer, B/I Dishwasher (id:31565)

Paul McDonald, Sales Representative
Paul McDonald is no stranger to the Toronto real estate market. With over 21 years experience and having dealt with every aspect of the business from simple house purchases to condo developments, you can feel confident in his ability to get the job done.Room Details
| Level | Type | Length | Width | Dimensions |
|---|---|---|---|---|
| Flat | Living room | 5.81 m | 4.29 m | 5.81 m x 4.29 m |
| Flat | Dining room | 5.81 m | 4.29 m | 5.81 m x 4.29 m |
| Flat | Kitchen | 6 m | 4.29 m | 6 m x 4.29 m |
| Flat | Primary Bedroom | 3.56 m | 2.99 m | 3.56 m x 2.99 m |
| Flat | Den | 2.86 m | 2.79 m | 2.86 m x 2.79 m |
Additional Information
| Amenity Near By | |
|---|---|
| Features | Balcony |
| Maintenance Fee | 504.11 |
| Maintenance Fee Payment Unit | Monthly |
| Management Company | Crossbridge Condominium Services |
| Ownership | Condominium/Strata |
| Parking |
|
| Transaction | For sale |
Building
| Bathroom Total | 1 |
|---|---|
| Bedrooms Total | 2 |
| Bedrooms Above Ground | 1 |
| Bedrooms Below Ground | 1 |
| Amenities | Storage - Locker |
| Cooling Type | Central air conditioning |
| Exterior Finish | Concrete |
| Fireplace Present | |
| Flooring Type | Hardwood |
| Heating Fuel | Natural gas |
| Heating Type | Forced air |
| Size Interior | 599.9954 - 698.9943 sqft |
| Type | Apartment |






























