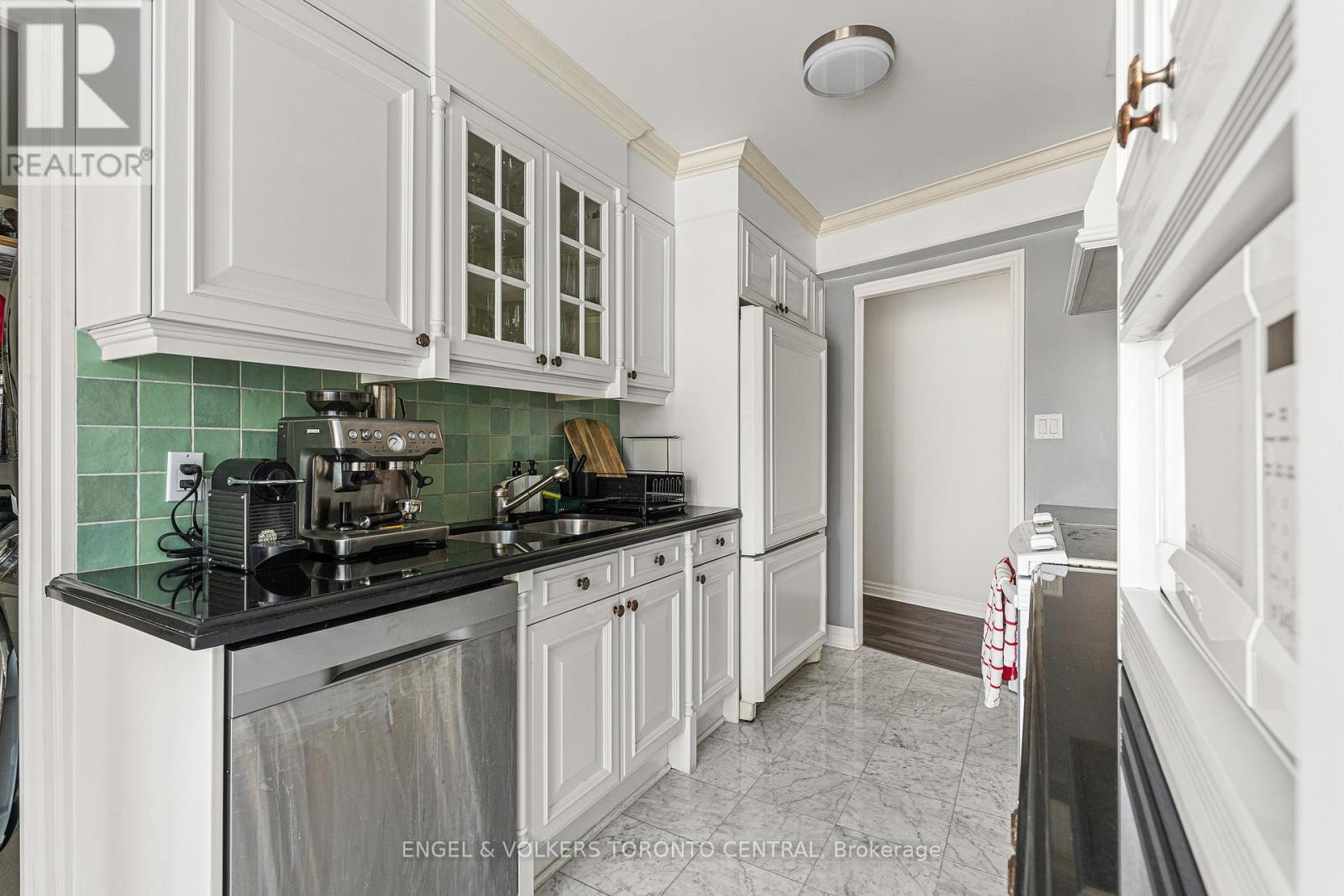$949,000.00
2904 - 25 THE ESPLANADE, Toronto (Waterfront Communities), Ontario, M5E1W5, Canada Listing ID: C11924214| Bathrooms | Bedrooms | Property Type |
|---|---|---|
| 2 | 2 | Single Family |
Discover Timeless Elegance in One of Toronto's Most Coveted Community-Focused Residences. Step into a world of sophistication and charm in this exceptional building nestled in the historic heart of the St. Lawrence Market. Just steps from the city's finest attractions and conveniences, this residence offers a lifestyle that's second to none. With just under 1,300 sq. ft. of beautifully renovated and upgraded living space, this one-bedroom plus den is a rare gem. The two modern bathrooms add to its versatility, catering perfectly to working professionals, growing families, or those looking to downsize without compromise. Known as the nose of the building because of its ideal location at the rounded part of the condo, you'll be captivated by the natural light streaming through expansive 270-degree windows, offering breathtaking views of Toronto's iconic landmarks: the Financial District, Hockey Hall of Fame, St. Lawrence Market, and the Waterfront. As the sun sets, the city transforms into a dazzling display of lights, creating a truly magical backdrop. Enjoy the privacy and thoughtful design rarely found in todays condominiums, complemented by impressively low, all-inclusive maintenance fees and optional parking. Seize this opportunity to own a stunning slice of Toronto's skyline and make this your home in one of the city's most desirable neighbourhoods. No parking spot included although parking available to rent in underground garage for $250/Month. (id:31565)

Paul McDonald, Sales Representative
Paul McDonald is no stranger to the Toronto real estate market. With over 21 years experience and having dealt with every aspect of the business from simple house purchases to condo developments, you can feel confident in his ability to get the job done.| Level | Type | Length | Width | Dimensions |
|---|---|---|---|---|
| Ground level | Living room | 4.88 m | 8.5 m | 4.88 m x 8.5 m |
| Ground level | Dining room | 4.88 m | 8.5 m | 4.88 m x 8.5 m |
| Ground level | Den | 2.32 m | 5.64 m | 2.32 m x 5.64 m |
| Ground level | Kitchen | 4.82 m | 2.41 m | 4.82 m x 2.41 m |
| Ground level | Primary Bedroom | 4.73 m | 4.92 m | 4.73 m x 4.92 m |
| Ground level | Laundry room | 1.59 m | 2.62 m | 1.59 m x 2.62 m |
| Ground level | Foyer | 5.24 m | 2.5 m | 5.24 m x 2.5 m |
| Amenity Near By | |
|---|---|
| Features | |
| Maintenance Fee | 1103.05 |
| Maintenance Fee Payment Unit | Monthly |
| Management Company | Brookfield |
| Ownership | Condominium/Strata |
| Parking |
|
| Transaction | For sale |
| Bathroom Total | 2 |
|---|---|
| Bedrooms Total | 2 |
| Bedrooms Above Ground | 1 |
| Bedrooms Below Ground | 1 |
| Appliances | Dryer, Microwave, Refrigerator, Stove, Washer, Window Coverings |
| Cooling Type | Central air conditioning |
| Exterior Finish | Concrete |
| Fireplace Present | |
| Half Bath Total | 1 |
| Heating Fuel | Natural gas |
| Heating Type | Forced air |
| Size Interior | 1199.9898 - 1398.9887 sqft |
| Type | Apartment |

























