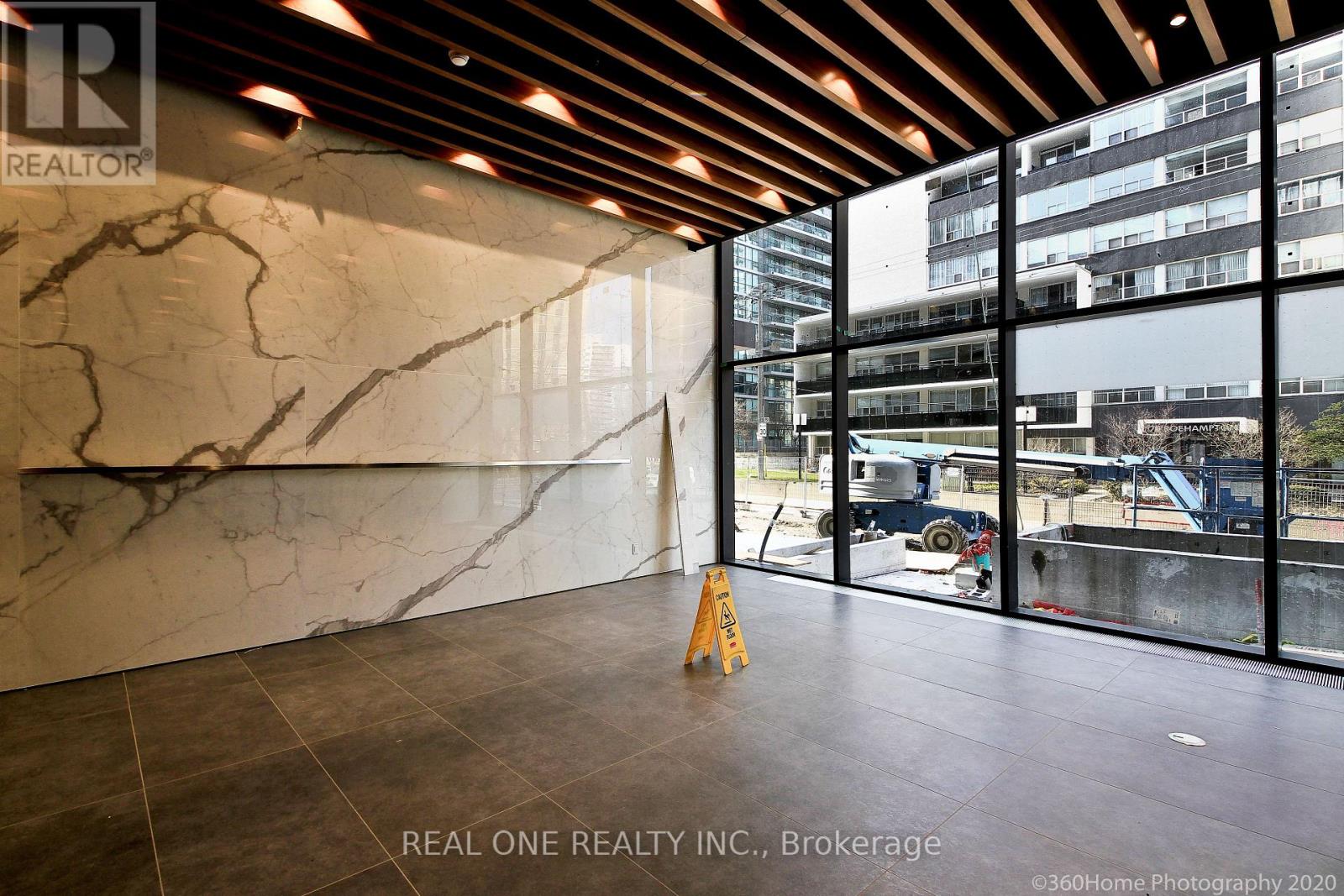$2,300.00 / monthly
2902 - 161 ROEHAMPTON AVENUE, Toronto (Mount Pleasant West), Ontario, M4P0C8, Canada Listing ID: C11966363| Bathrooms | Bedrooms | Property Type |
|---|---|---|
| 1 | 2 | Single Family |
Brand New, Sun-Filled One Bedroom Plus Den Unit In Redpath Condo Located In The Prestigious Yonge/Eglinton Midtown Area Where Both The Subway And Lrt Line Cross By! Excellent Layout And Never Lived In. 547 Sqft As Per Builder Plan. Wide Open Concept. Breathtaking Unobstructed Views. Amazingly Convenient Location. Walk To Transit, Supermarket, Restaurants, Lcbo, Shops, Parks, Cinemas And So Much More! (id:31565)

Paul McDonald, Sales Representative
Paul McDonald is no stranger to the Toronto real estate market. With over 21 years experience and having dealt with every aspect of the business from simple house purchases to condo developments, you can feel confident in his ability to get the job done.Room Details
| Level | Type | Length | Width | Dimensions |
|---|---|---|---|---|
| Ground level | Living room | 4.85 m | 3.92 m | 4.85 m x 3.92 m |
| Ground level | Kitchen | 4.85 m | 3.92 m | 4.85 m x 3.92 m |
| Ground level | Primary Bedroom | 3.1 m | 2.9 m | 3.1 m x 2.9 m |
| Ground level | Den | 1.91 m | 1.53 m | 1.91 m x 1.53 m |
Additional Information
| Amenity Near By | |
|---|---|
| Features | Balcony |
| Maintenance Fee | 386.55 |
| Maintenance Fee Payment Unit | Monthly |
| Management Company | Crossbridge Condominium Services |
| Ownership | Condominium/Strata |
| Parking |
|
| Transaction | For rent |
Building
| Bathroom Total | 1 |
|---|---|
| Bedrooms Total | 2 |
| Bedrooms Above Ground | 1 |
| Bedrooms Below Ground | 1 |
| Amenities | Security/Concierge, Exercise Centre, Party Room, Sauna |
| Appliances | Cooktop, Dishwasher, Oven, Refrigerator, Sauna |
| Cooling Type | Central air conditioning |
| Exterior Finish | Concrete |
| Fireplace Present | |
| Flooring Type | Hardwood |
| Half Bath Total | 1 |
| Heating Fuel | Natural gas |
| Heating Type | Forced air |
| Size Interior | 499.9955 - 598.9955 sqft |
| Type | Apartment |



















