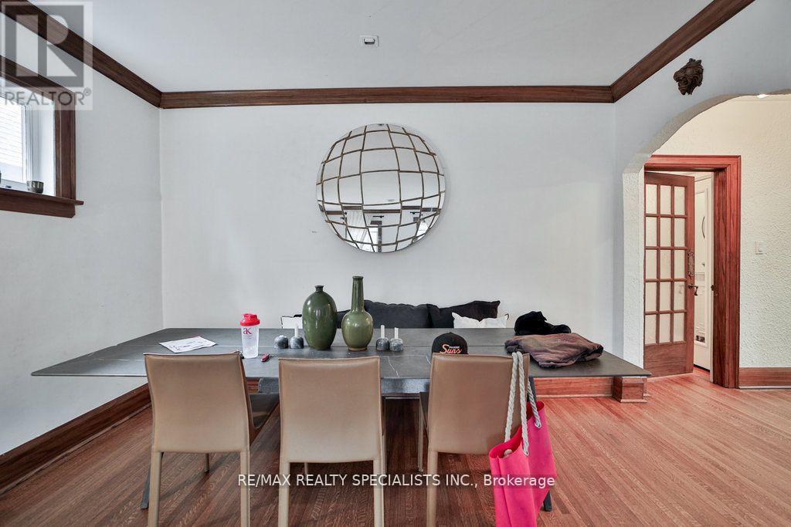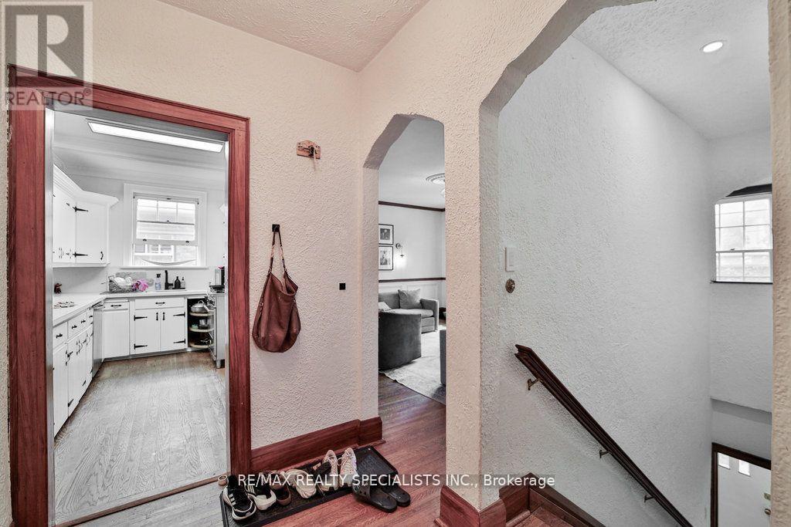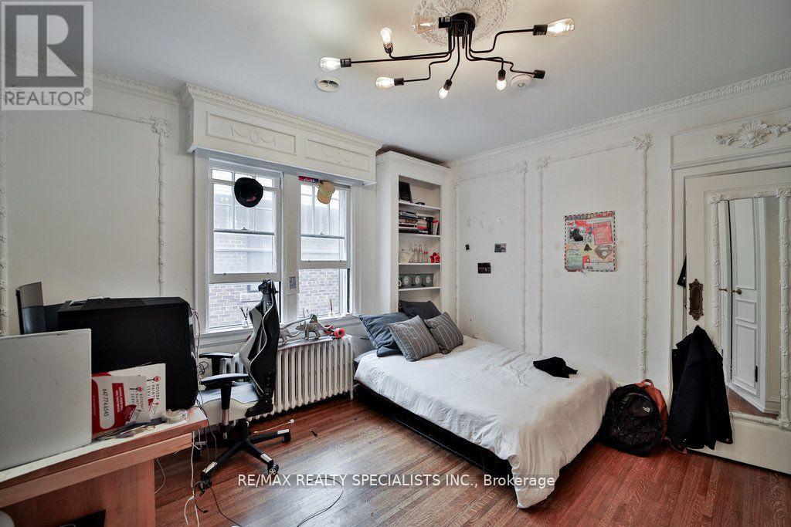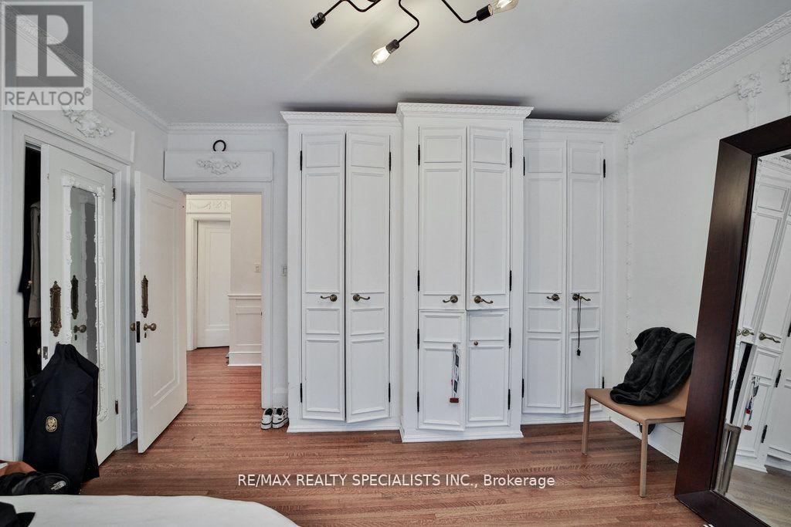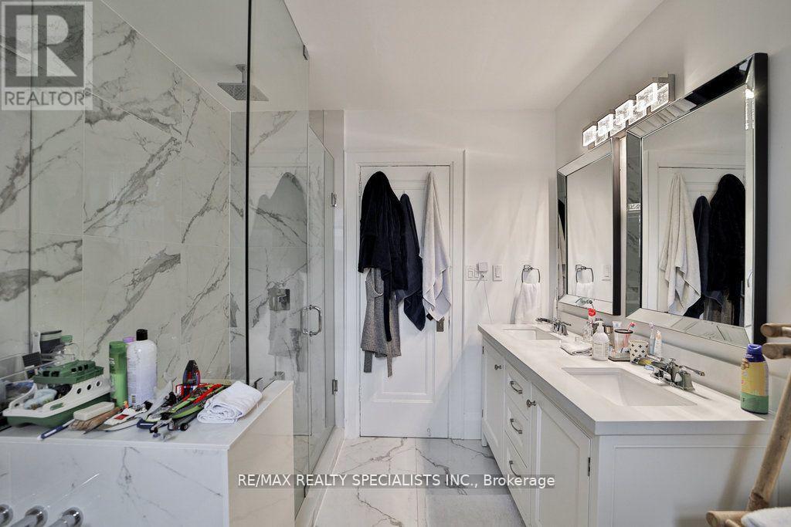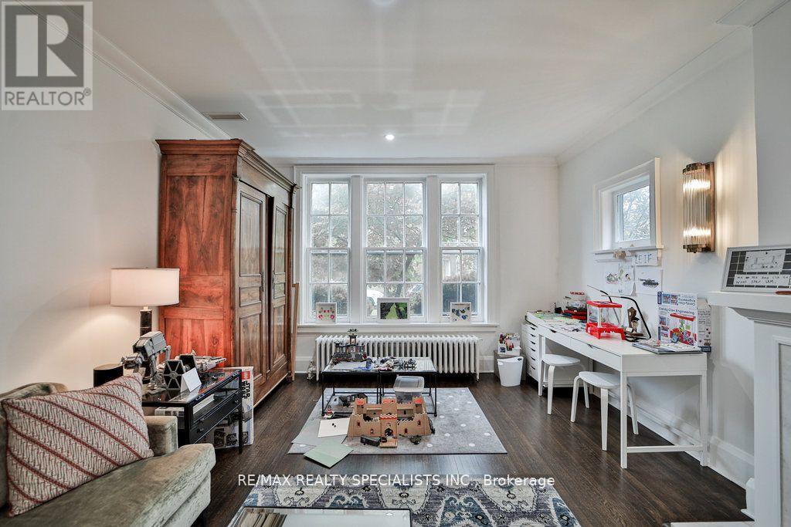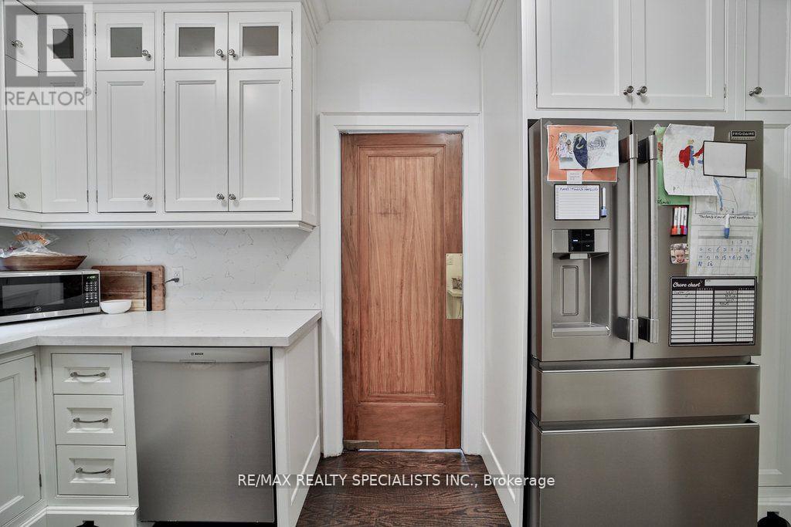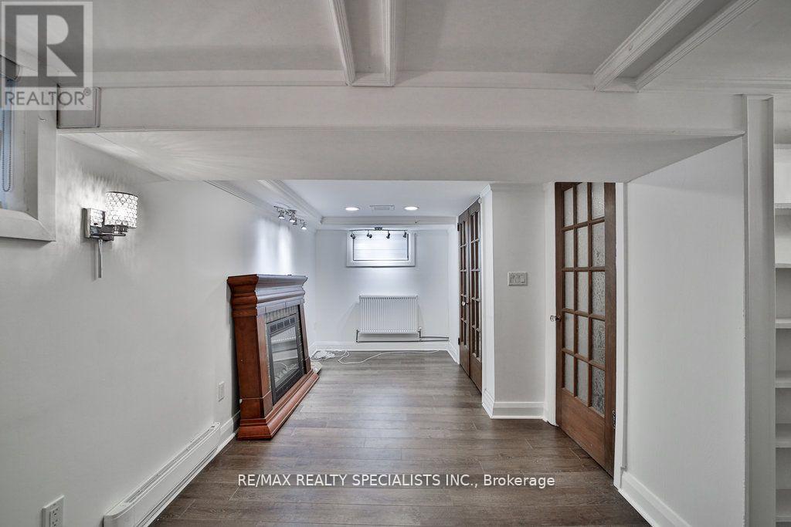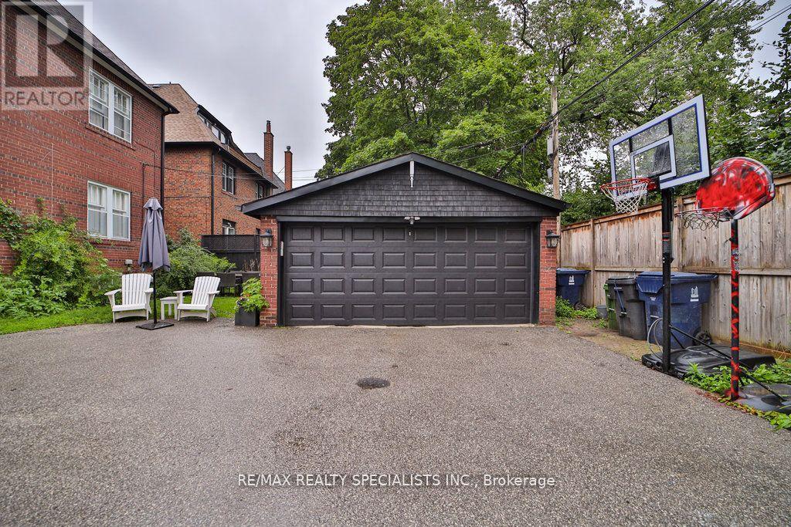$3,439,000.00
29 WHITEHALL ROAD, Toronto (Rosedale-Moore Park), Ontario, M4W2C5, Canada Listing ID: C9374159| Bathrooms | Bedrooms | Property Type |
|---|---|---|
| 5 | 10 | Single Family |
Discover this spacious legal duplex with an additional non-conforming third unit, a hidden gem waiting to be explored. This property is ideal for both primary residence seekers and investors alike, offering versatility and significant income potential. Situated in the prestigious neighborhood of Rosedale, known for it's premium amenities and vibrant community. The property features three separate units, each with private entrances, currently comprising two tenanted units (month-to-month agreements) and one vacant unit, providing immediate investment income. Enjoy peace of mind with new storm windows, roof 12 years old, and fully upgraded bathrooms that enhance both aesthetic appeal and functionality. The kitchen comes equipped with high-end appliances, ensuring an exceptional cooking experience. Each unit is separately metered, facilitating an easy management experience for current and future landlords. This is a unique opportunity to acquire a property that has exceptional potential. (id:31565)

Paul McDonald, Sales Representative
Paul McDonald is no stranger to the Toronto real estate market. With over 21 years experience and having dealt with every aspect of the business from simple house purchases to condo developments, you can feel confident in his ability to get the job done.| Level | Type | Length | Width | Dimensions |
|---|---|---|---|---|
| Main level | Living room | na | na | Measurements not available |
| Main level | Dining room | na | na | Measurements not available |
| Main level | Kitchen | na | na | Measurements not available |
| Main level | Family room | na | na | Measurements not available |
| Main level | Primary Bedroom | na | na | Measurements not available |
| Main level | Bedroom 2 | na | na | Measurements not available |
| Main level | Bedroom 3 | na | na | Measurements not available |
| Upper Level | Primary Bedroom | na | na | Measurements not available |
| Upper Level | Bedroom 2 | na | na | Measurements not available |
| Upper Level | Living room | na | na | Measurements not available |
| Upper Level | Dining room | na | na | Measurements not available |
| Upper Level | Kitchen | na | na | Measurements not available |
| Amenity Near By | |
|---|---|
| Features | |
| Maintenance Fee | |
| Maintenance Fee Payment Unit | |
| Management Company | |
| Ownership | |
| Parking |
|
| Transaction | For sale |
| Bathroom Total | 5 |
|---|---|
| Bedrooms Total | 10 |
| Bedrooms Above Ground | 7 |
| Bedrooms Below Ground | 3 |
| Appliances | Dishwasher, Dryer, Refrigerator, Stove, Washer |
| Basement Features | Apartment in basement, Separate entrance |
| Basement Type | N/A |
| Exterior Finish | Brick |
| Fireplace Present | True |
| Flooring Type | Wood |
| Foundation Type | Unknown |
| Half Bath Total | 2 |
| Heating Type | Other |
| Stories Total | 2 |
| Type | Duplex |
| Utility Water | Municipal water |













