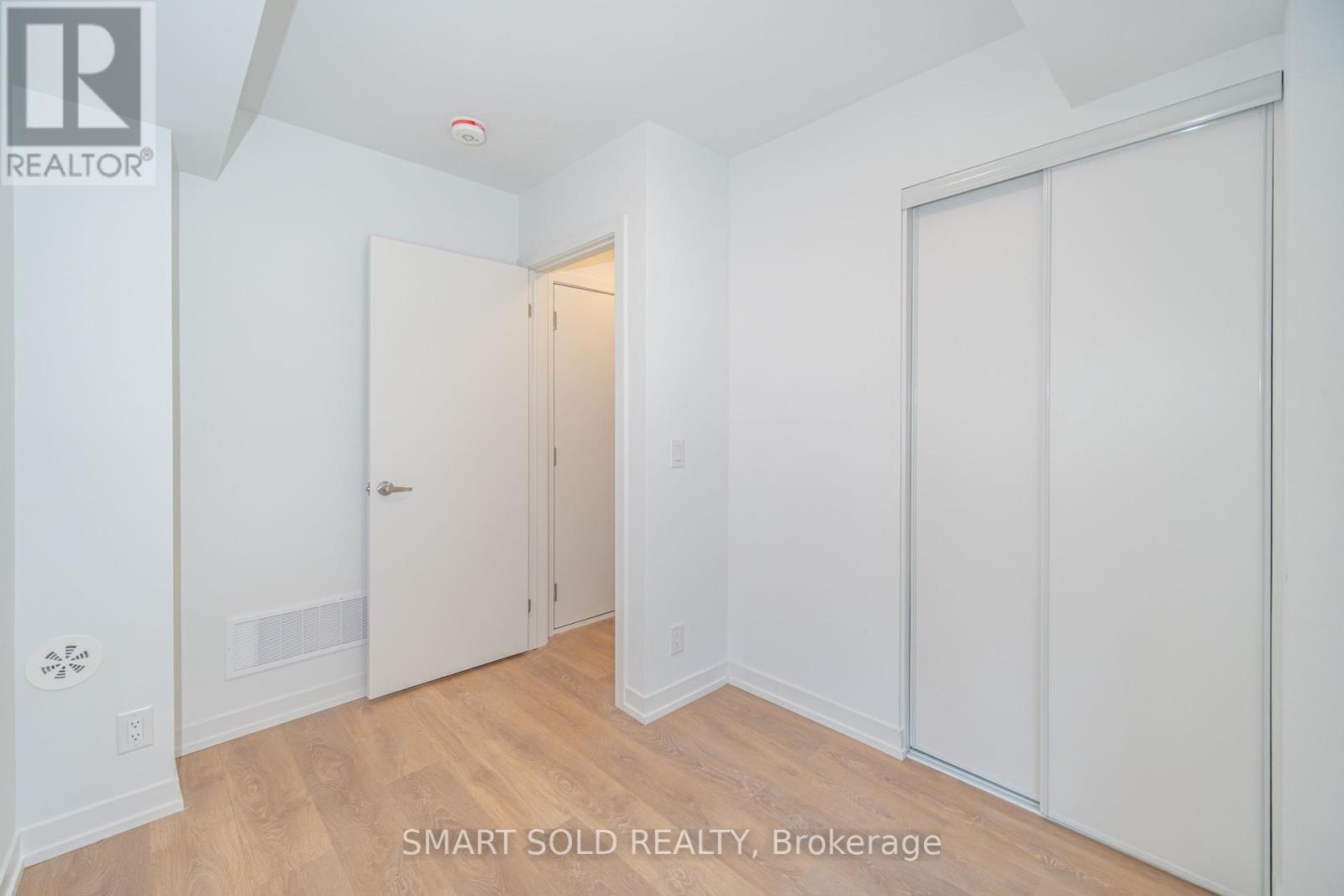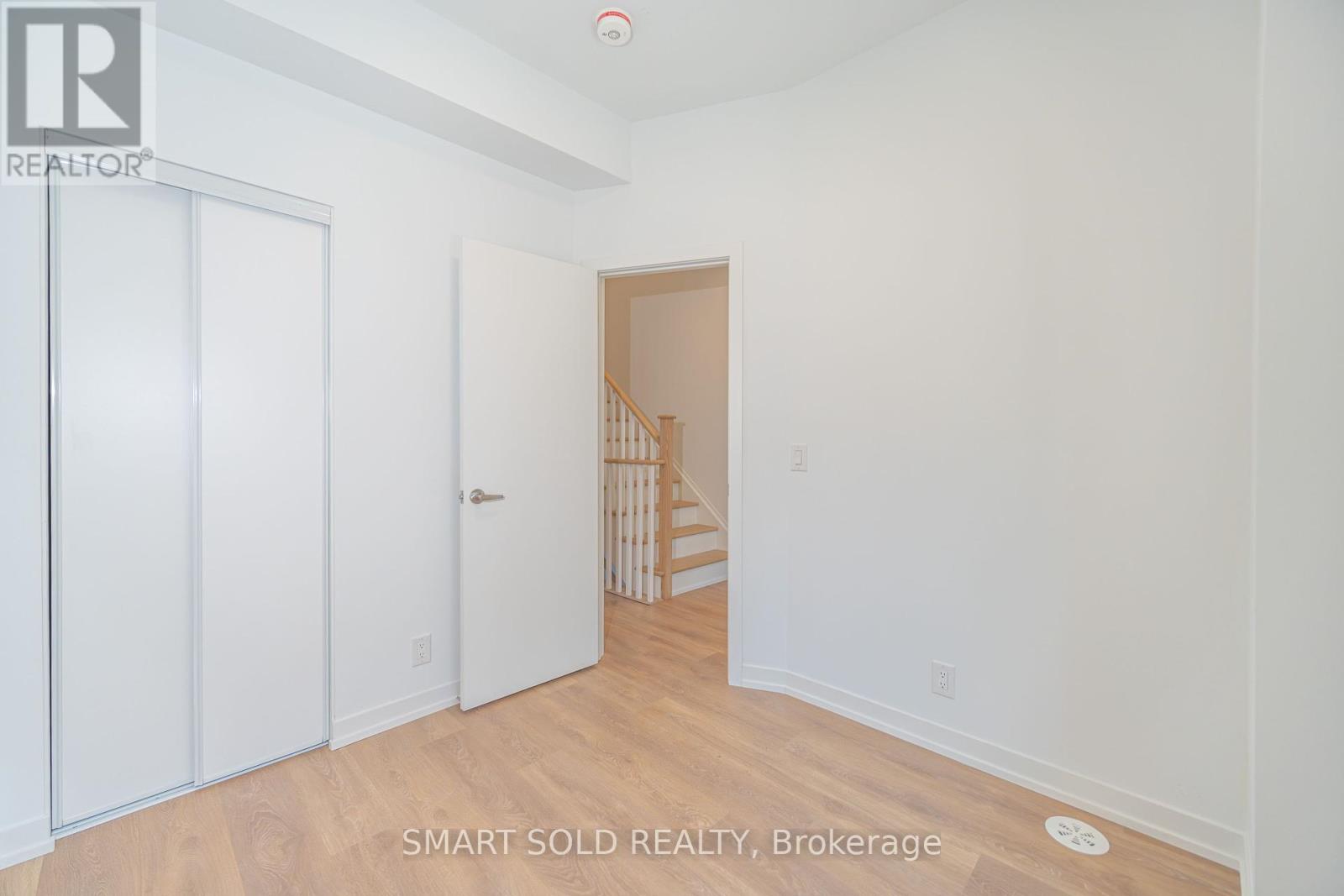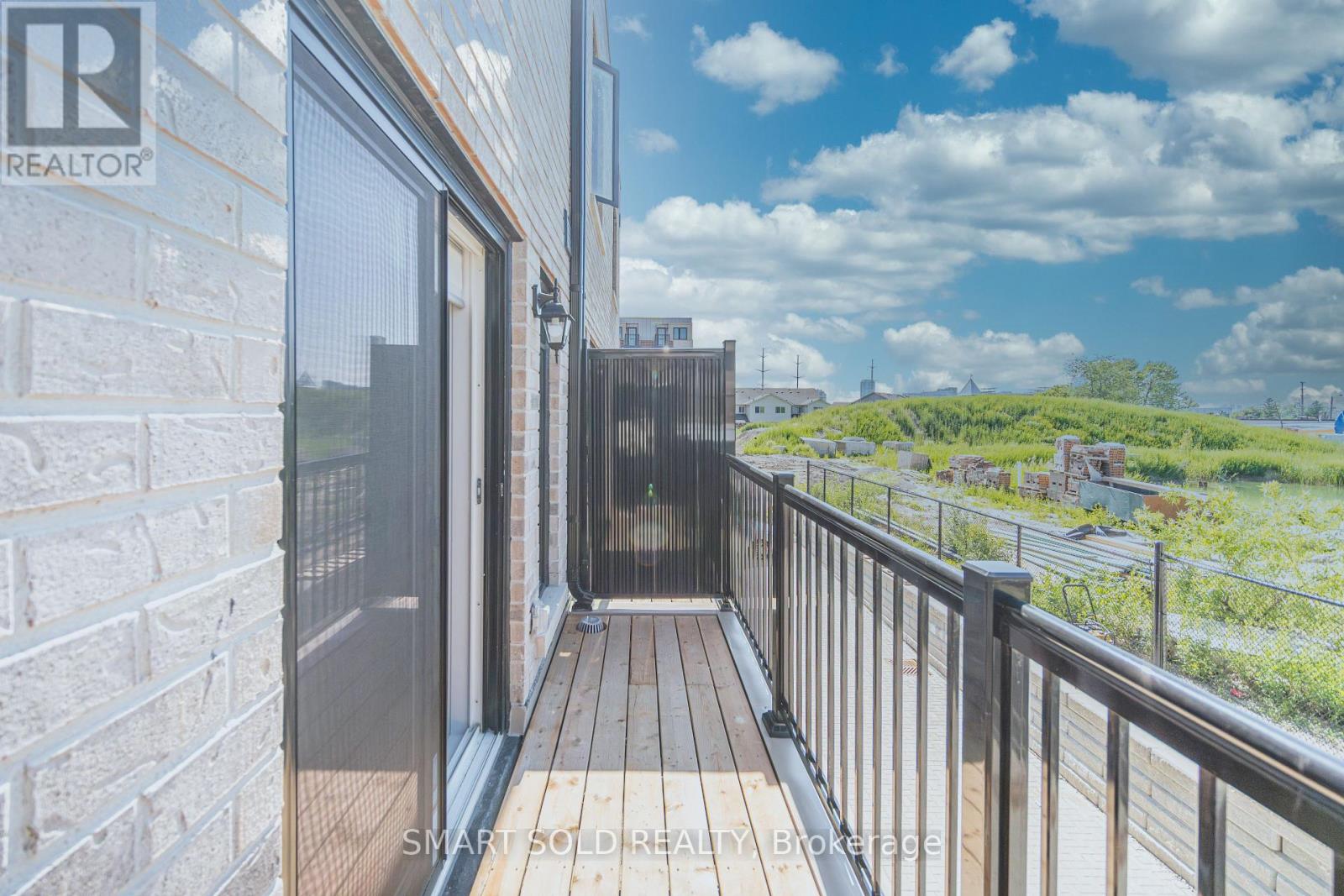$3,900.00 / monthly
29 SPRUCE PINES CRESCENT, Toronto, Ontario, M4A1Y7, Canada Listing ID: C8465512| Bathrooms | Bedrooms | Property Type |
|---|---|---|
| 3 | 4 | Single Family |
Brand new freehold townhouse featuring 3 bedrooms, 3 bathrooms plus a ground-level den/office. Include 1 balcony that offers a beautiful view. Hardwood staircase, private attached garage, Open concept layout with Ample Windows& Sunlight. Brand new appliances + whole room with professionally installed Zebra Blinds + upgraded lighting. 9' Smooth Ceilings Throughout 2nd&3rd floor. Modern Kitchen, Stone Countertop, backsplash. Private Ground Floor Garage(epoxy flooring done) W/Direct Access to Home. Minutes away to the new Eglinton LRT station, Easy Access to TTC Bus Route;Steps away from Eglinton Square and Golden Mile Plaza shopping centers.
All Electrical light fixtures, Appliances Including Fridge, Stove, Dishwasher, Owen, Hood Fan, Washer & Dryer. 1 Parking Included. (id:31565)

Paul McDonald, Sales Representative
Paul McDonald is no stranger to the Toronto real estate market. With over 21 years experience and having dealt with every aspect of the business from simple house purchases to condo developments, you can feel confident in his ability to get the job done.| Level | Type | Length | Width | Dimensions |
|---|---|---|---|---|
| na | na | na | na | na |
| na | na | na | na | na |
| na | na | na | na | na |
| na | na | na | na | na |
| na | na | na | na | na |
| Amenity Near By | |
|---|---|
| Features | |
| Maintenance Fee | |
| Maintenance Fee Payment Unit | |
| Management Company | |
| Ownership | Freehold |
| Parking |
|
| Transaction | For rent |
| Bathroom Total | 3 |
|---|---|
| Bedrooms Total | 4 |
| Bedrooms Above Ground | 3 |
| Bedrooms Below Ground | 1 |
| Construction Style Attachment | Attached |
| Cooling Type | Central air conditioning |
| Exterior Finish | Brick |
| Fireplace Present | True |
| Foundation Type | Unknown |
| Heating Fuel | Natural gas |
| Heating Type | Forced air |
| Stories Total | 3 |
| Type | Row / Townhouse |
| Utility Water | Municipal water |







































