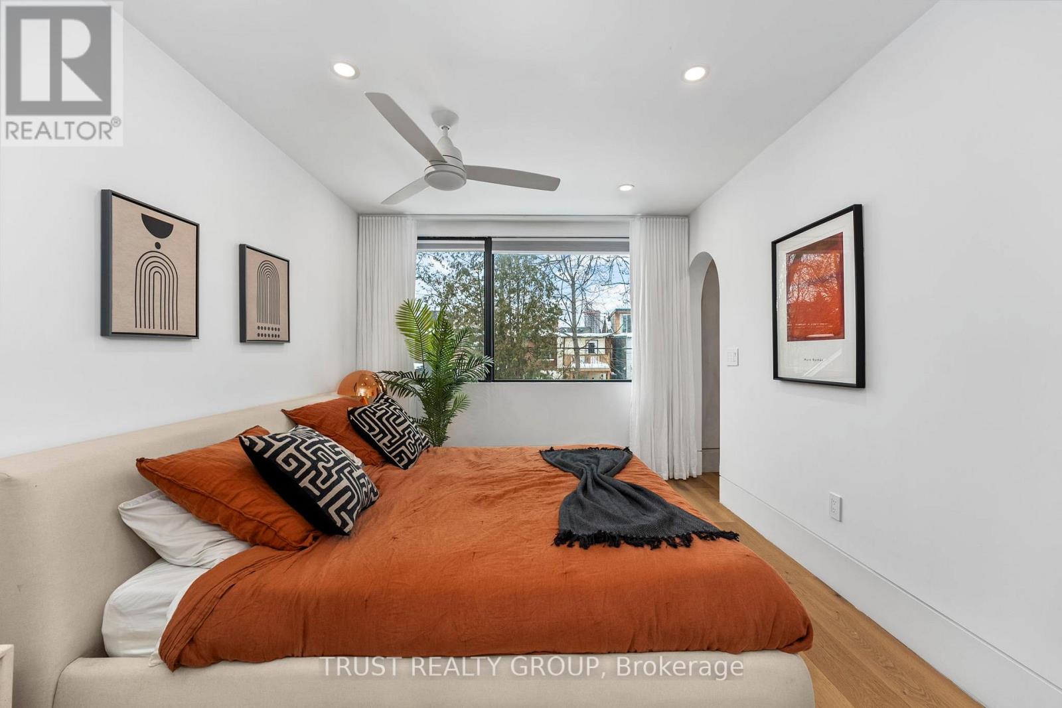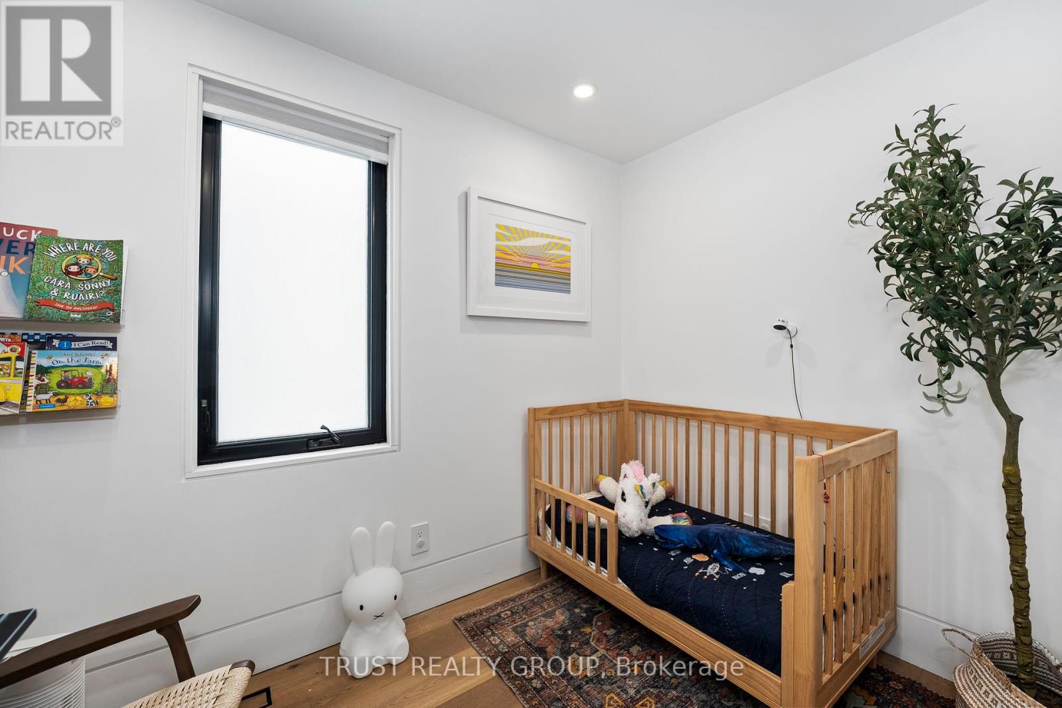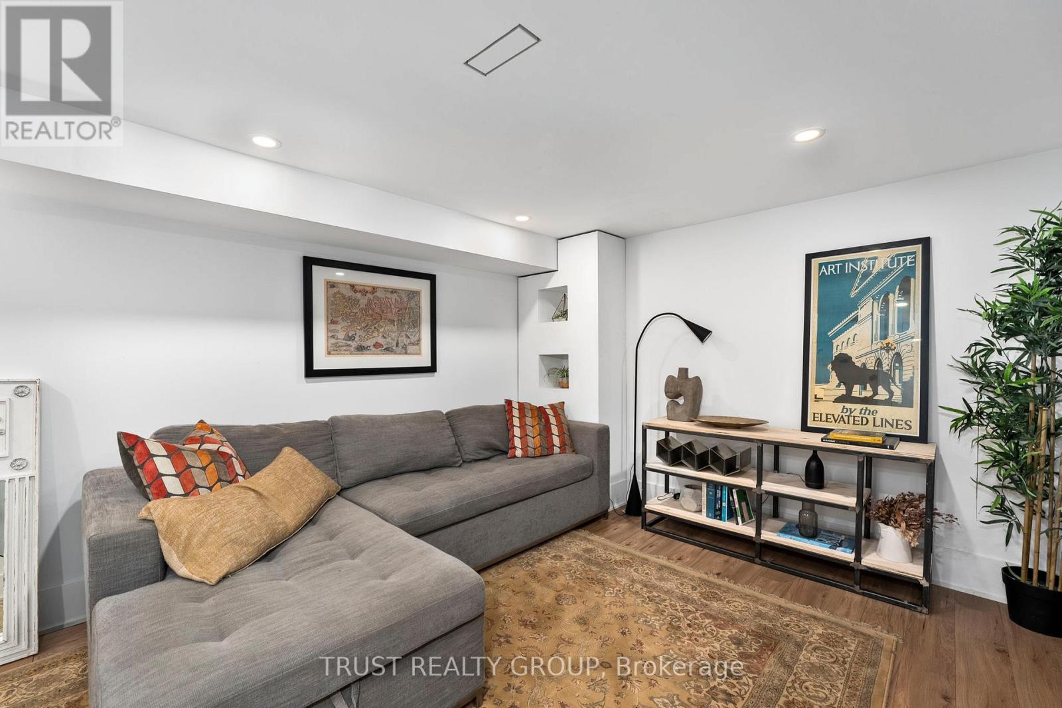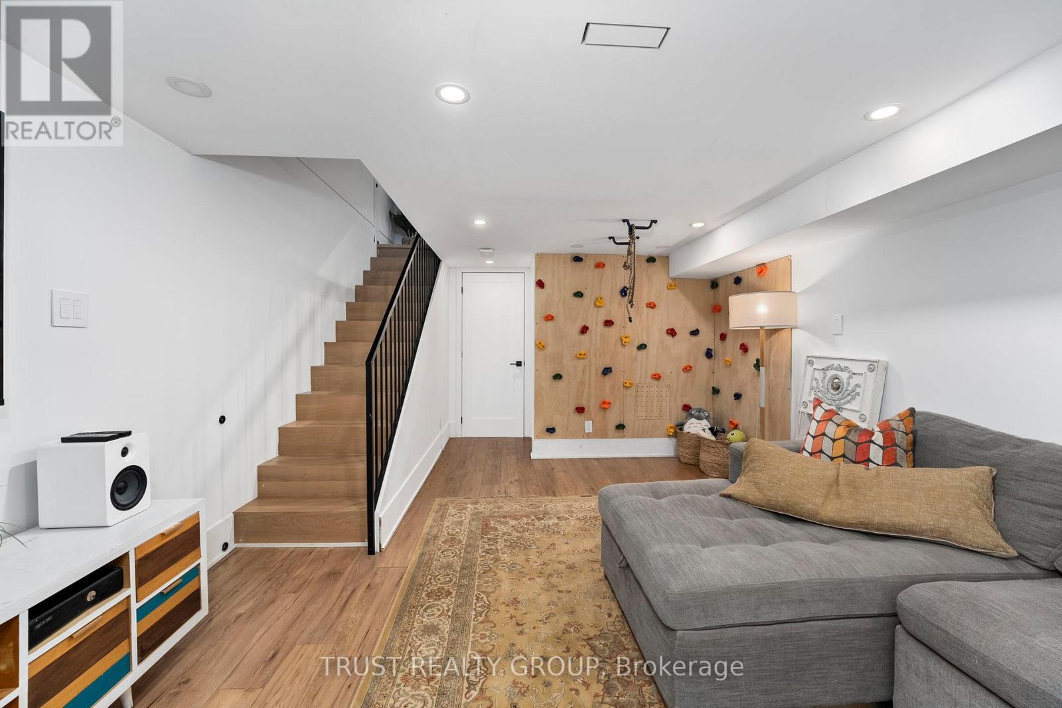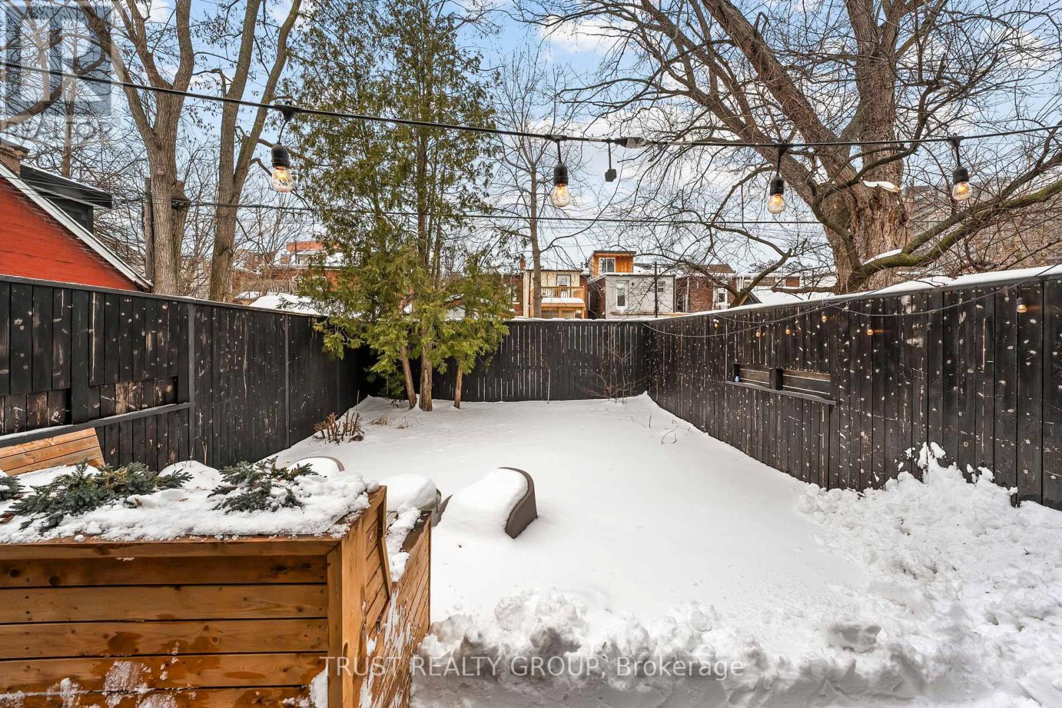$1,399,000.00
29 PERTH AVENUE, Toronto (Dufferin Grove), Ontario, M6R2C1, Canada Listing ID: C11987939| Bathrooms | Bedrooms | Property Type |
|---|---|---|
| 3 | 3 | Single Family |
Perfection on Perth! Welcome to this beautifully renovated and semi-detached home on a wide lot, featuring a private drive, stunning landscaping, and an inviting front porch. Welcomed by a warm and charming living room with a gas fireplace, elegant chevron hardwood floors, main floor powder room and contemporary lighting. Open concept also stretches into the dining area and into a recently added extension, with gourmet kitchen, high-end appliances, an induction cooktop, a built-in oven and microwave, wine fridge and a spacious sitting area overlooking the private backyard. Finished basement with open-concept TV area, a kids' climbing wall, and a rough-in for an additional bathroom. 2nd floor features 3 bedrooms, a 4-piece bath & convenient stackable washer & dryer. The primary suite is a true retreat, boasting a spa like 4-piece ensuite, a walk-in closet, and a serene view of the backyard. A tube skylight above the staircase floods the space with natural light. Recent Upgrades & Features: Complete to-the-studs renovation in 2019 including furnace, hot water heater, electrical panel, wiring, and plumbing. Outdoor Living at Its Best on this wide 23ft lot: Gas BBQ line, gas firepit with seating area, and a new deck with lush landscaping. Central air (2021). Sloped rood (2023), Flat roof (2024) (id:31565)

Paul McDonald, Sales Representative
Paul McDonald is no stranger to the Toronto real estate market. With over 21 years experience and having dealt with every aspect of the business from simple house purchases to condo developments, you can feel confident in his ability to get the job done.| Level | Type | Length | Width | Dimensions |
|---|---|---|---|---|
| Second level | Primary Bedroom | 3.4 m | 4.89 m | 3.4 m x 4.89 m |
| Second level | Bedroom | 2.03 m | 2.96 m | 2.03 m x 2.96 m |
| Second level | Bedroom | 4.01 m | 3.26 m | 4.01 m x 3.26 m |
| Basement | Recreational, Games room | 4.01 m | 6.21 m | 4.01 m x 6.21 m |
| Main level | Living room | 4.01 m | 4.38 m | 4.01 m x 4.38 m |
| Main level | Dining room | 4 m | 4.66 m | 4 m x 4.66 m |
| Main level | Kitchen | 2.62 m | 4.88 m | 2.62 m x 4.88 m |
| Main level | Family room | 3.09 m | 4.88 m | 3.09 m x 4.88 m |
| Amenity Near By | |
|---|---|
| Features | |
| Maintenance Fee | |
| Maintenance Fee Payment Unit | |
| Management Company | |
| Ownership | Freehold |
| Parking |
|
| Transaction | For sale |
| Bathroom Total | 3 |
|---|---|
| Bedrooms Total | 3 |
| Bedrooms Above Ground | 3 |
| Amenities | Fireplace(s) |
| Appliances | Dishwasher, Dryer, Microwave, Refrigerator, Stove, Washer, Water Heater |
| Basement Development | Finished |
| Basement Type | N/A (Finished) |
| Construction Style Attachment | Semi-detached |
| Cooling Type | Central air conditioning |
| Exterior Finish | Wood |
| Fireplace Present | True |
| Foundation Type | Concrete |
| Heating Fuel | Natural gas |
| Heating Type | Forced air |
| Stories Total | 2 |
| Type | House |
| Utility Water | Municipal water |

















