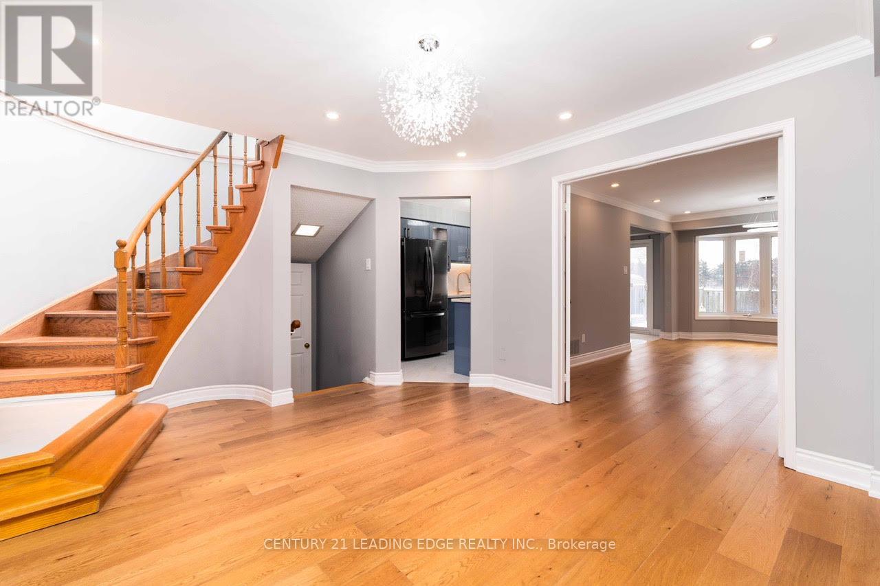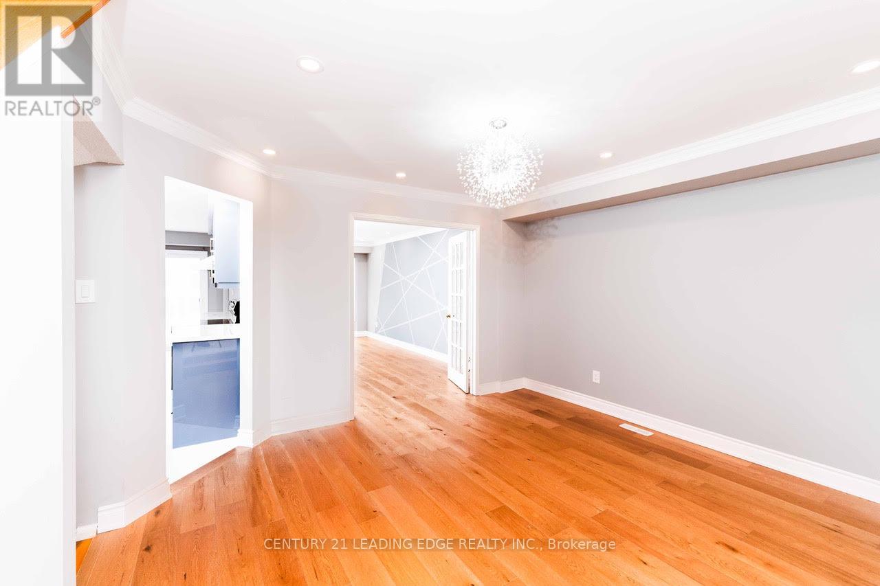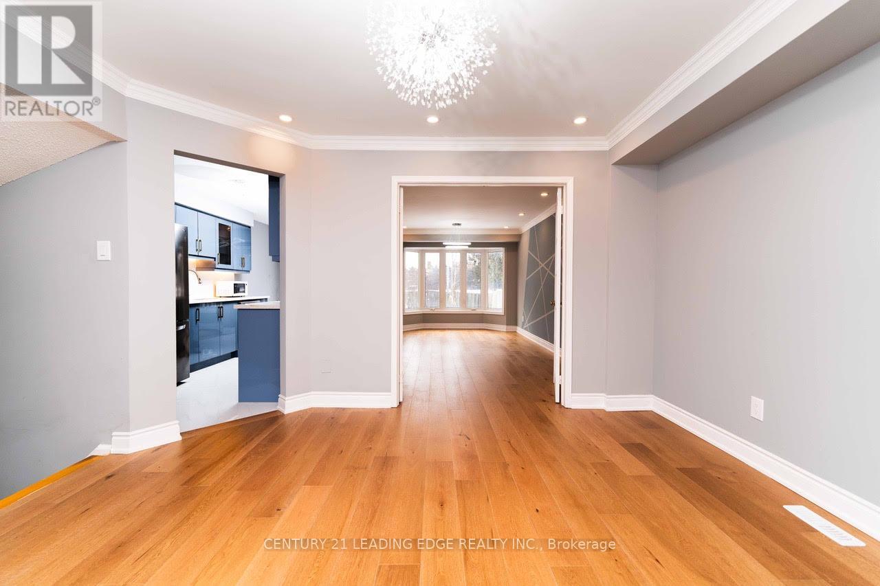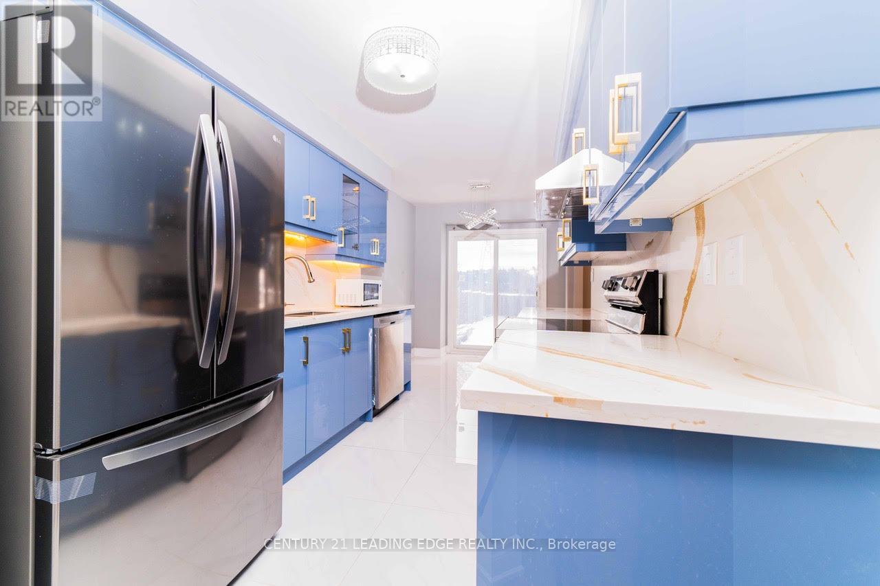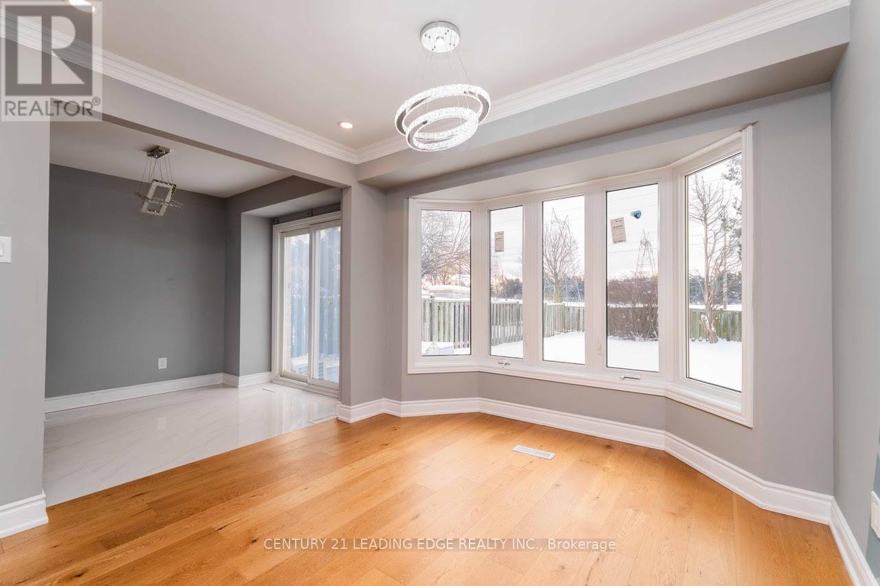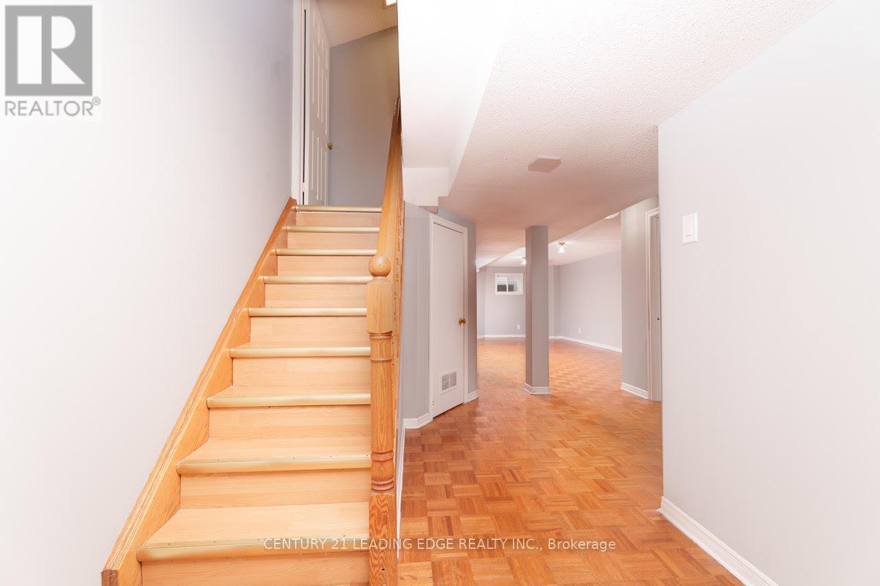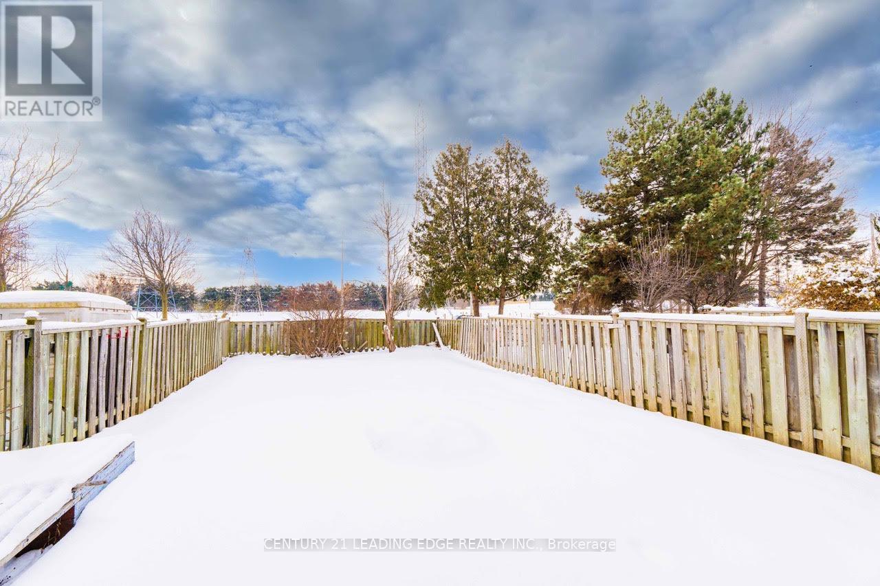$999,000.00
29 MAJOR OAK TERRACE, Toronto (Milliken), Ontario, M1V3E4, Canada Listing ID: E11969521| Bathrooms | Bedrooms | Property Type |
|---|---|---|
| 3 | 3 | Single Family |
Welcome to 29 Major Oak Terrace! This beautifully renovated 3-bedroom, 3-bathroom home exudes style and sophistication. Set on a deep lot, it boasts a chef-inspired kitchen with under-cabinet LED lighting, a cozy eat-in breakfast nook, and elegant bay windows. The open-concept design features pot lights, custom light fixtures, and stunning hardwood floors throughout. Conveniently located just steps from a bus stop, school, and parks, with easy access to supermarkets, plazas, malls, restaurants, the library, and a community center. This home is the perfect choice for first-time buyers looking for a place to truly call their own. (id:31565)

Paul McDonald, Sales Representative
Paul McDonald is no stranger to the Toronto real estate market. With over 21 years experience and having dealt with every aspect of the business from simple house purchases to condo developments, you can feel confident in his ability to get the job done.Room Details
| Level | Type | Length | Width | Dimensions |
|---|---|---|---|---|
| Second level | Primary Bedroom | 5.29 m | 4.06 m | 5.29 m x 4.06 m |
| Second level | Bedroom 2 | 5.52 m | 3.14 m | 5.52 m x 3.14 m |
| Second level | Bedroom 3 | 5.44 m | 2.65 m | 5.44 m x 2.65 m |
| Basement | Family room | 6.83 m | 5.26 m | 6.83 m x 5.26 m |
| Basement | Den | 2.27 m | 1.85 m | 2.27 m x 1.85 m |
| Basement | Laundry room | 2.53 m | 2.25 m | 2.53 m x 2.25 m |
| Ground level | Living room | 5.56 m | 3.07 m | 5.56 m x 3.07 m |
| Ground level | Dining room | 3.97 m | 3.62 m | 3.97 m x 3.62 m |
| Ground level | Kitchen | 6.21 m | 2.44 m | 6.21 m x 2.44 m |
Additional Information
| Amenity Near By | Park, Schools, Public Transit |
|---|---|
| Features | |
| Maintenance Fee | |
| Maintenance Fee Payment Unit | |
| Management Company | |
| Ownership | Freehold |
| Parking |
|
| Transaction | For sale |
Building
| Bathroom Total | 3 |
|---|---|
| Bedrooms Total | 3 |
| Bedrooms Above Ground | 3 |
| Appliances | Water Heater, Water meter, Dishwasher, Dryer, Refrigerator, Stove, Washer |
| Basement Development | Finished |
| Basement Type | N/A (Finished) |
| Construction Style Attachment | Detached |
| Cooling Type | Central air conditioning |
| Exterior Finish | Aluminum siding, Brick |
| Fireplace Present | |
| Flooring Type | Hardwood, Ceramic, Parquet, Laminate |
| Foundation Type | Concrete |
| Half Bath Total | 1 |
| Heating Fuel | Natural gas |
| Heating Type | Forced air |
| Size Interior | 1499.9875 - 1999.983 sqft |
| Stories Total | 2 |
| Type | House |
| Utility Water | Municipal water |









