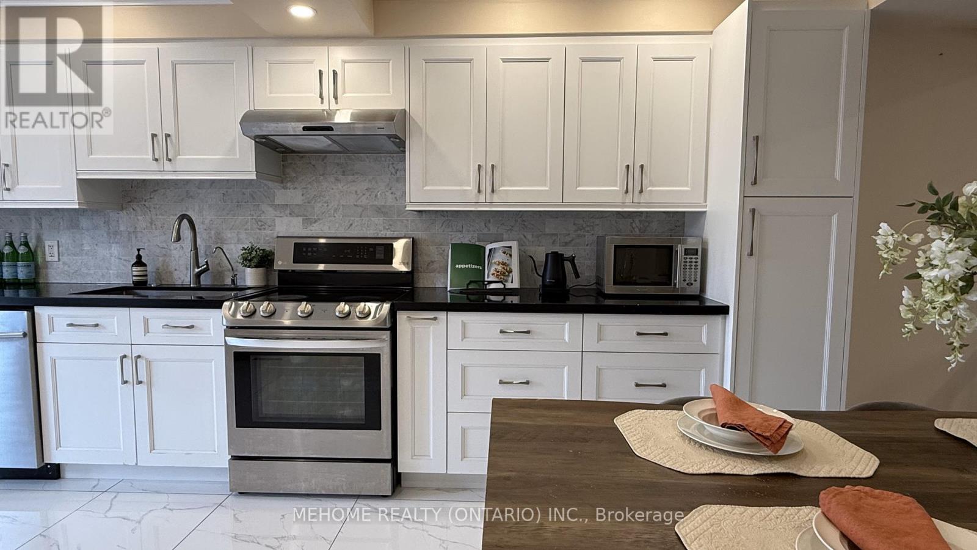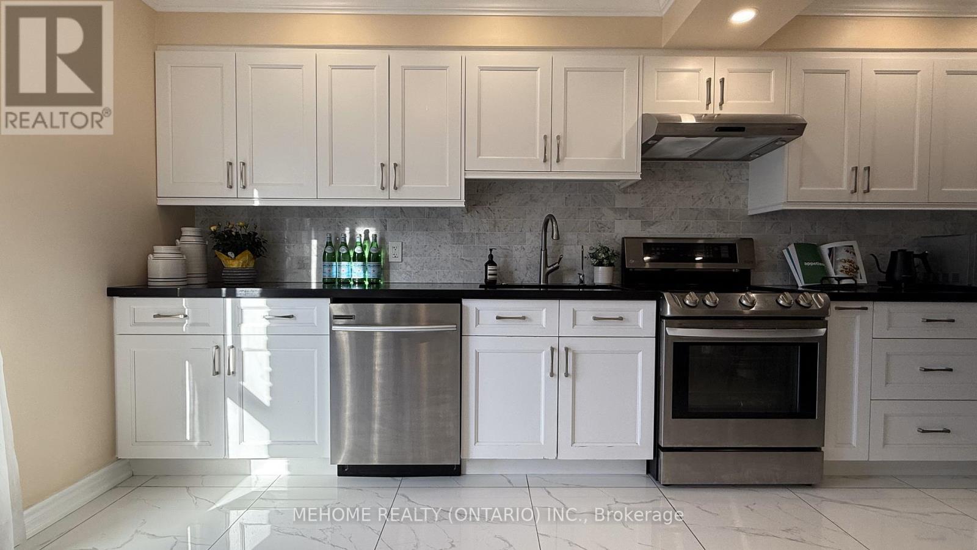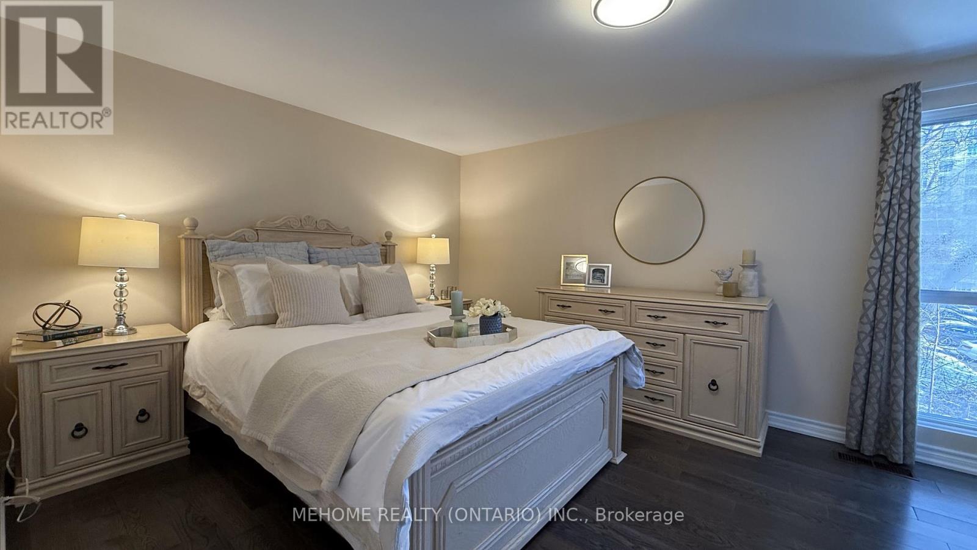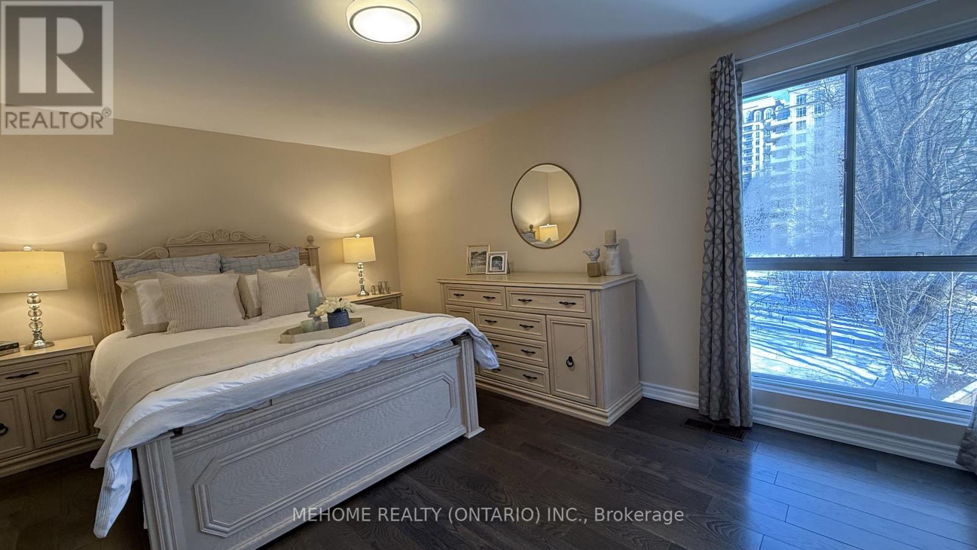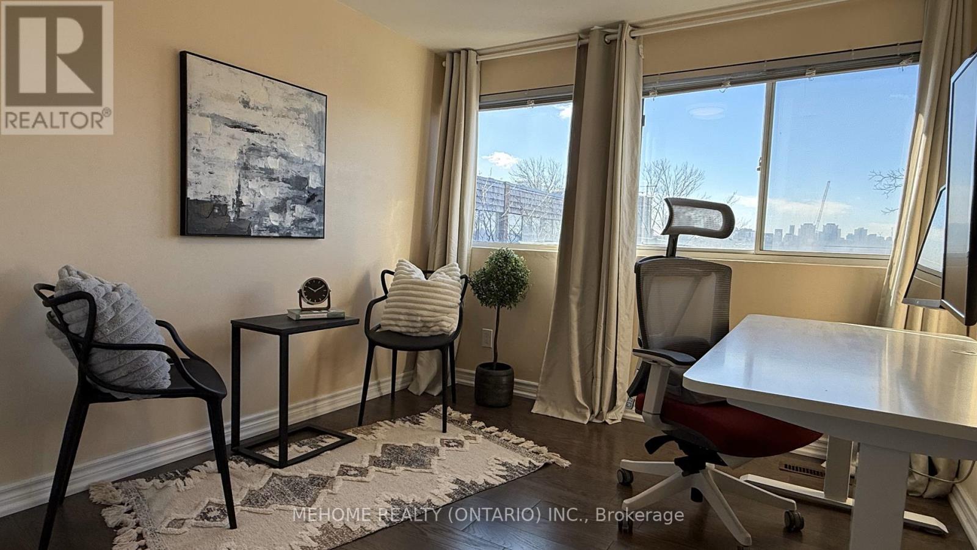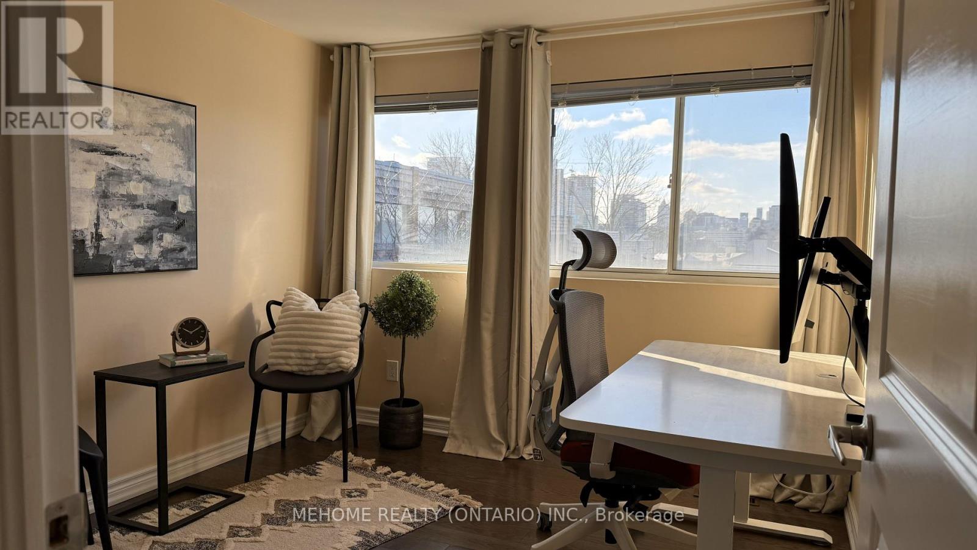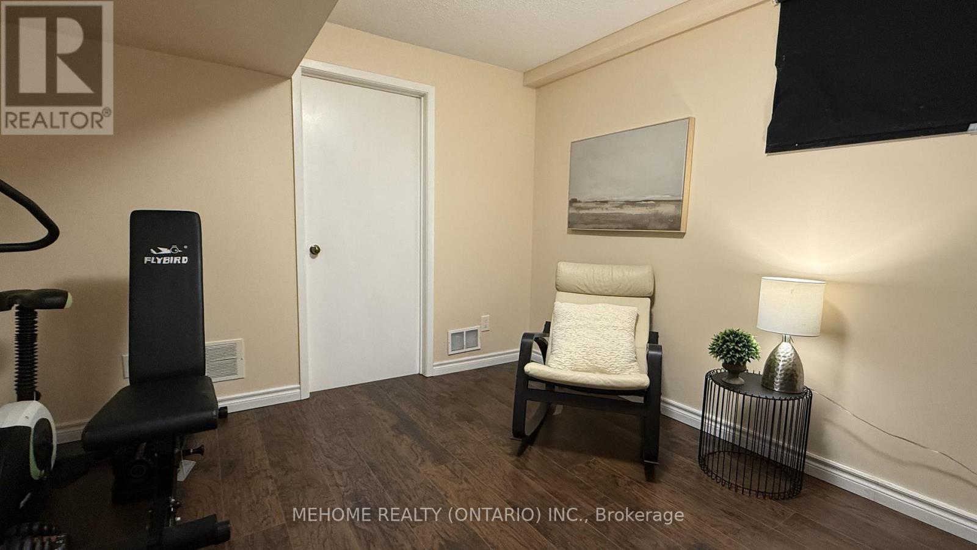$998,000.00
29 LAURIE SHEPWAY, Toronto (Don Valley Village), Ontario, M2J1X7, Canada Listing ID: C12032850| Bathrooms | Bedrooms | Property Type |
|---|---|---|
| 2 | 3 | Single Family |
Prestigious Home in Don Valley Village. This is an elegant and newly renovated home. The property has a 1,795 sqft living space, including a 425 sqft of finished basement. This elegant home offers an open concept on the main floor living room with a 11 ft high ceiling. It also offers 3 good sized bedrooms and a walk-in closet space. The generous sized room in the basement can be used as an office or a gym space and has lots of windows which allow plenty of sunshine. Renovation includes new flooring, staircase, bathrooms and kitchen with stainless steel appliances. Walking distance to all amenities such as an outdoor pool within the complex. Internet, water, and cable TV are included in the maintenance fee. Close to subway, school, parks, shopping centre, Leslie GO Station, and easy access to the highway. (id:31565)

Paul McDonald, Sales Representative
Paul McDonald is no stranger to the Toronto real estate market. With over 21 years experience and having dealt with every aspect of the business from simple house purchases to condo developments, you can feel confident in his ability to get the job done.| Level | Type | Length | Width | Dimensions |
|---|---|---|---|---|
| Second level | Primary Bedroom | 5.18 m | 3.38 m | 5.18 m x 3.38 m |
| Second level | Bedroom 2 | 3.71 m | 2.82 m | 3.71 m x 2.82 m |
| Second level | Bedroom 3 | 3.18 m | 2.9 m | 3.18 m x 2.9 m |
| Main level | Living room | 5.87 m | 3.4 m | 5.87 m x 3.4 m |
| Main level | Dining room | 3.73 m | 3.02 m | 3.73 m x 3.02 m |
| Main level | Kitchen | 3.58 m | 3.05 m | 3.58 m x 3.05 m |
| Main level | Laundry room | 2.13 m | 2.11 m | 2.13 m x 2.11 m |
| Ground level | Recreational, Games room | 3.91 m | 3.3 m | 3.91 m x 3.3 m |
| Amenity Near By | |
|---|---|
| Features | Carpet Free, In suite Laundry |
| Maintenance Fee | 803.63 |
| Maintenance Fee Payment Unit | Monthly |
| Management Company | ICC PROPERTY MANAGEMENT |
| Ownership | Condominium/Strata |
| Parking |
|
| Transaction | For sale |
| Bathroom Total | 2 |
|---|---|
| Bedrooms Total | 3 |
| Bedrooms Above Ground | 3 |
| Appliances | Dryer, Stove, Washer, Refrigerator |
| Basement Development | Finished |
| Basement Type | N/A (Finished) |
| Cooling Type | Central air conditioning |
| Exterior Finish | Brick |
| Fireplace Present | |
| Flooring Type | Hardwood, Ceramic, Laminate |
| Half Bath Total | 1 |
| Heating Fuel | Natural gas |
| Heating Type | Forced air |
| Size Interior | 1200 - 1399 sqft |
| Stories Total | 2 |
| Type | Row / Townhouse |












