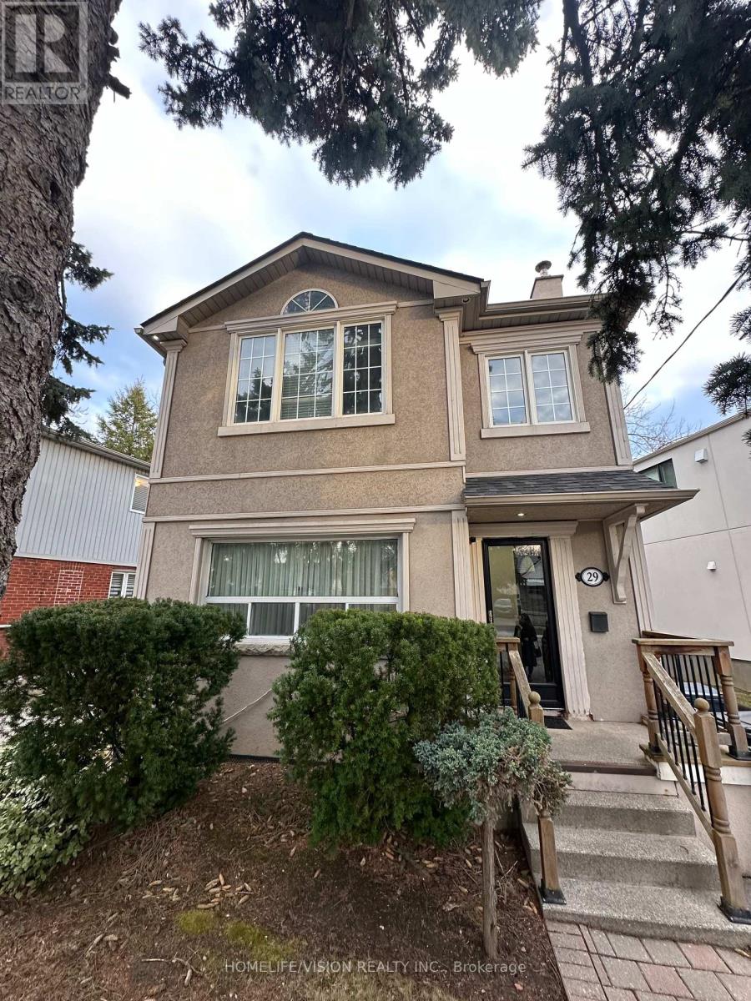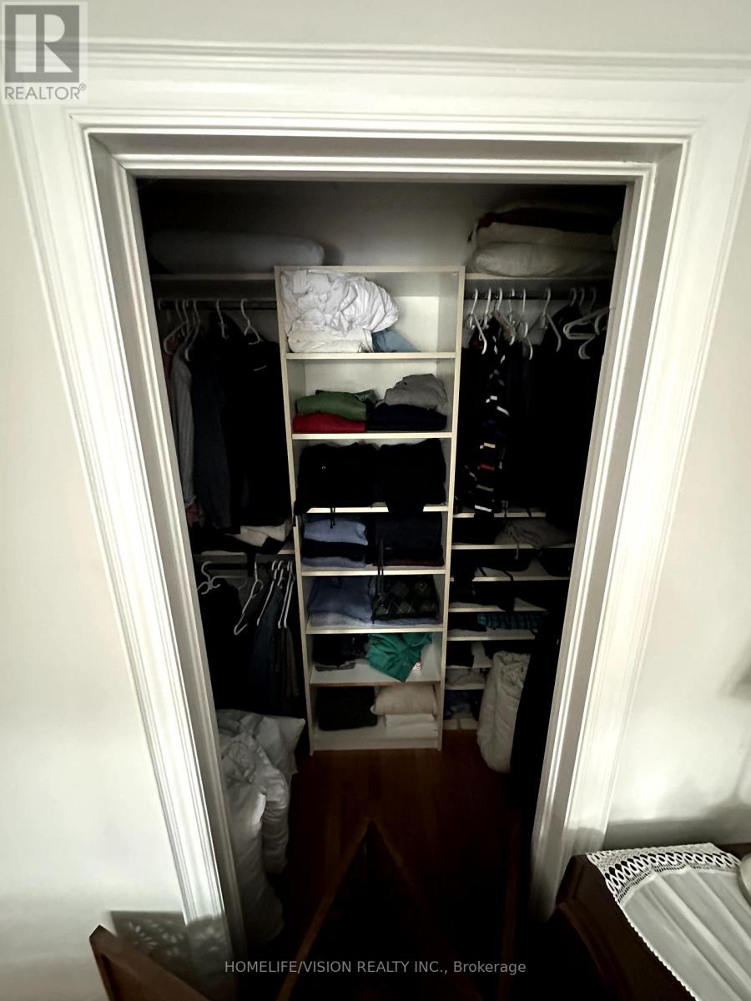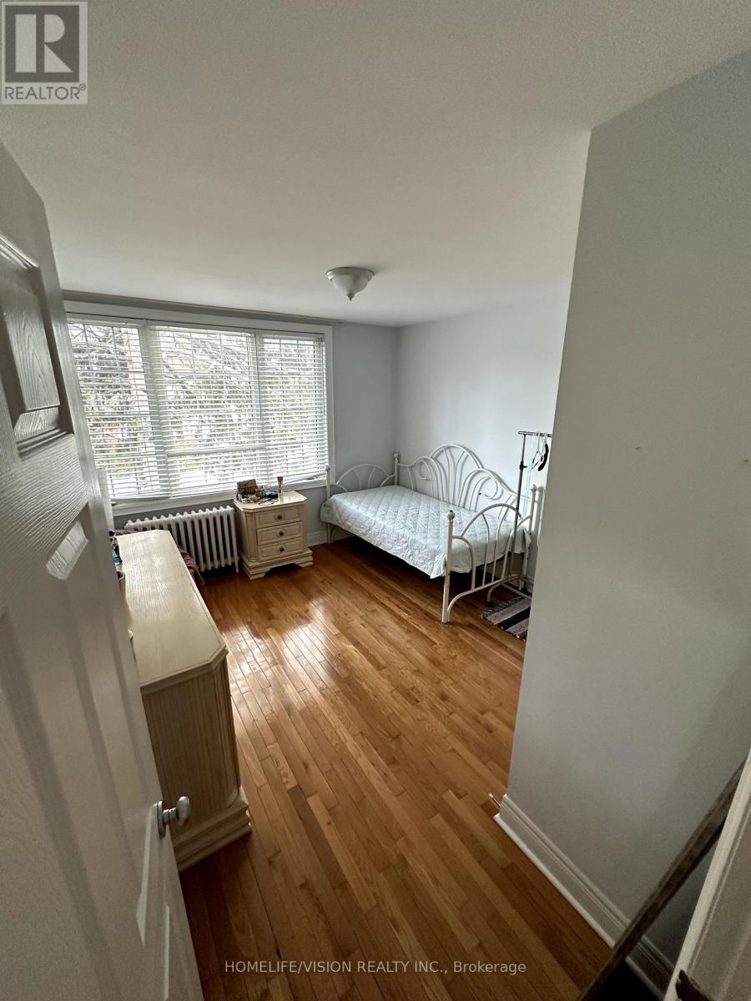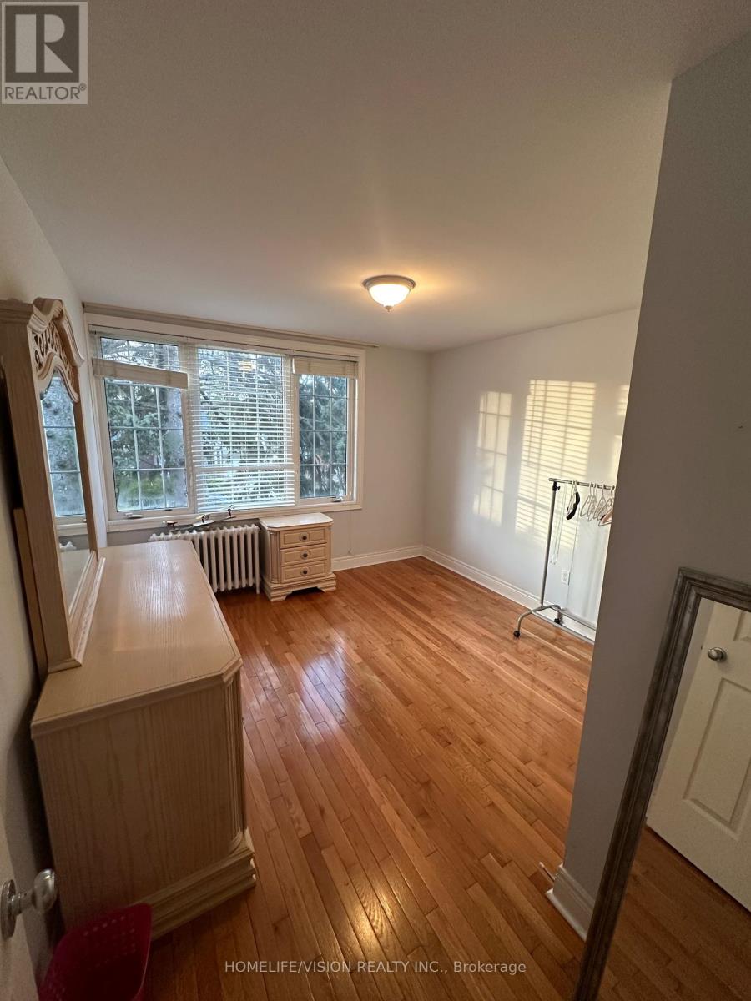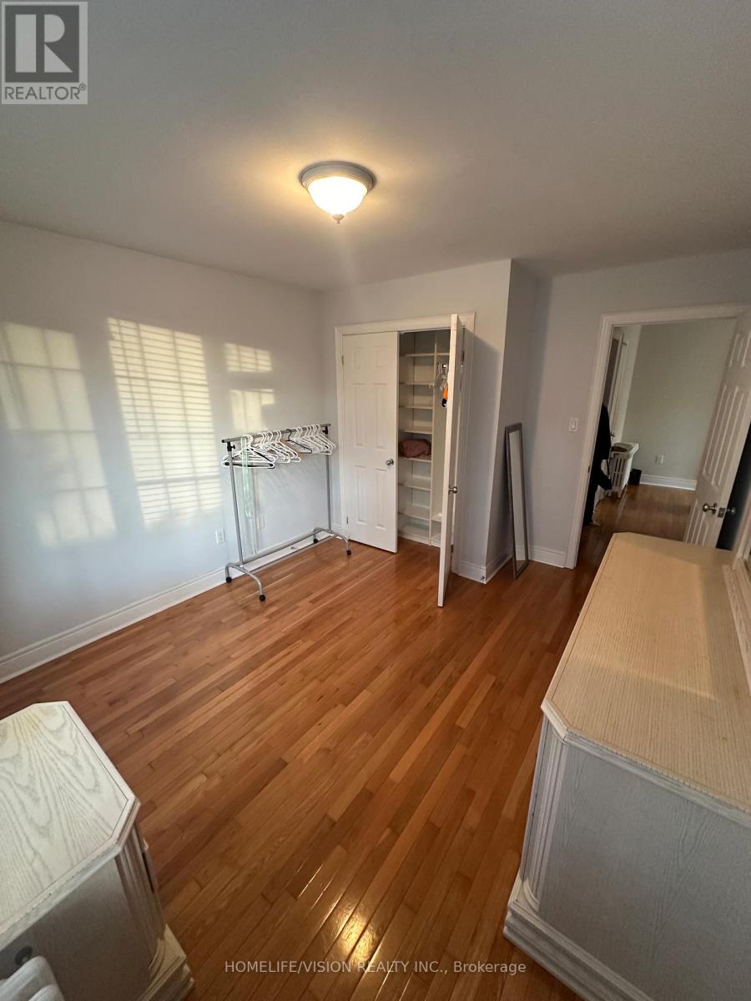$3,988.00 / monthly
29 GLENCREST BOULEVARD, Toronto (O'Connor-Parkview), Ontario, M4B1L2, Canada Listing ID: E11947025| Bathrooms | Bedrooms | Property Type |
|---|---|---|
| 4 | 4 | Single Family |
Rare Opportunity To Rent An Entire Home. Available For Lease From April 1 2025. $3995 Plus Utilities. This Detached 3+1 Bed, 4 Bath Home Is Well Maintained, Bright And Spacious. It Is Partially Furnished And Includes Upgrades Like; Granite Counters, laundry area And Potlights PLUS Walkout To Your Covered Patio Deck With Gas Bbq Line And Watch Your Family Enjoy The Outdoors In A Private Yard. With A Finished Basement Rec Room, There Is Plenty Of Space To Spread Out And Unwind! Located On The South Side Of A Very Quiet Street, This Home Is Only A Few Minutes Walk Away From Groceries, Restaurants, Taylor Creek Park, Community Centre(s) And Schools. 2 Parking Spots Available In Driveway. **EXTRAS** 2 parking spots available, in unit laundry, full use of deck and backyard. (id:31565)

Paul McDonald, Sales Representative
Paul McDonald is no stranger to the Toronto real estate market. With over 21 years experience and having dealt with every aspect of the business from simple house purchases to condo developments, you can feel confident in his ability to get the job done.| Level | Type | Length | Width | Dimensions |
|---|---|---|---|---|
| Second level | Primary Bedroom | 4.3 m | 3.58 m | 4.3 m x 3.58 m |
| Second level | Bedroom 2 | 4.88 m | 2.79 m | 4.88 m x 2.79 m |
| Second level | Bedroom 3 | 3.26 m | 3.35 m | 3.26 m x 3.35 m |
| Basement | Recreational, Games room | 5.83 m | 3.96 m | 5.83 m x 3.96 m |
| Basement | Bedroom 4 | 2.74 m | 3.5 m | 2.74 m x 3.5 m |
| Main level | Bathroom | 2.13 m | 1.52 m | 2.13 m x 1.52 m |
| Upper Level | Bathroom | 2.08 m | 2.39 m | 2.08 m x 2.39 m |
| Ground level | Family room | 6.1 m | 3.68 m | 6.1 m x 3.68 m |
| Ground level | Living room | 3.9 m | 3.55 m | 3.9 m x 3.55 m |
| Ground level | Kitchen | 3.5 m | 2.7 m | 3.5 m x 2.7 m |
| Ground level | Dining room | 3.32 m | 2.46 m | 3.32 m x 2.46 m |
| Amenity Near By | |
|---|---|
| Features | |
| Maintenance Fee | |
| Maintenance Fee Payment Unit | |
| Management Company | |
| Ownership | Freehold |
| Parking |
|
| Transaction | For rent |
| Bathroom Total | 4 |
|---|---|
| Bedrooms Total | 4 |
| Bedrooms Above Ground | 4 |
| Age | 16 to 30 years |
| Basement Development | Finished |
| Basement Type | Partial (Finished) |
| Construction Style Attachment | Detached |
| Cooling Type | Wall unit |
| Exterior Finish | Stucco |
| Fireplace Present | |
| Flooring Type | Hardwood, Ceramic, Laminate |
| Foundation Type | Unknown |
| Heating Fuel | Natural gas |
| Heating Type | Hot water radiator heat |
| Size Interior | 1500 - 2000 sqft |
| Stories Total | 2 |
| Type | House |
| Utility Water | Municipal water |


