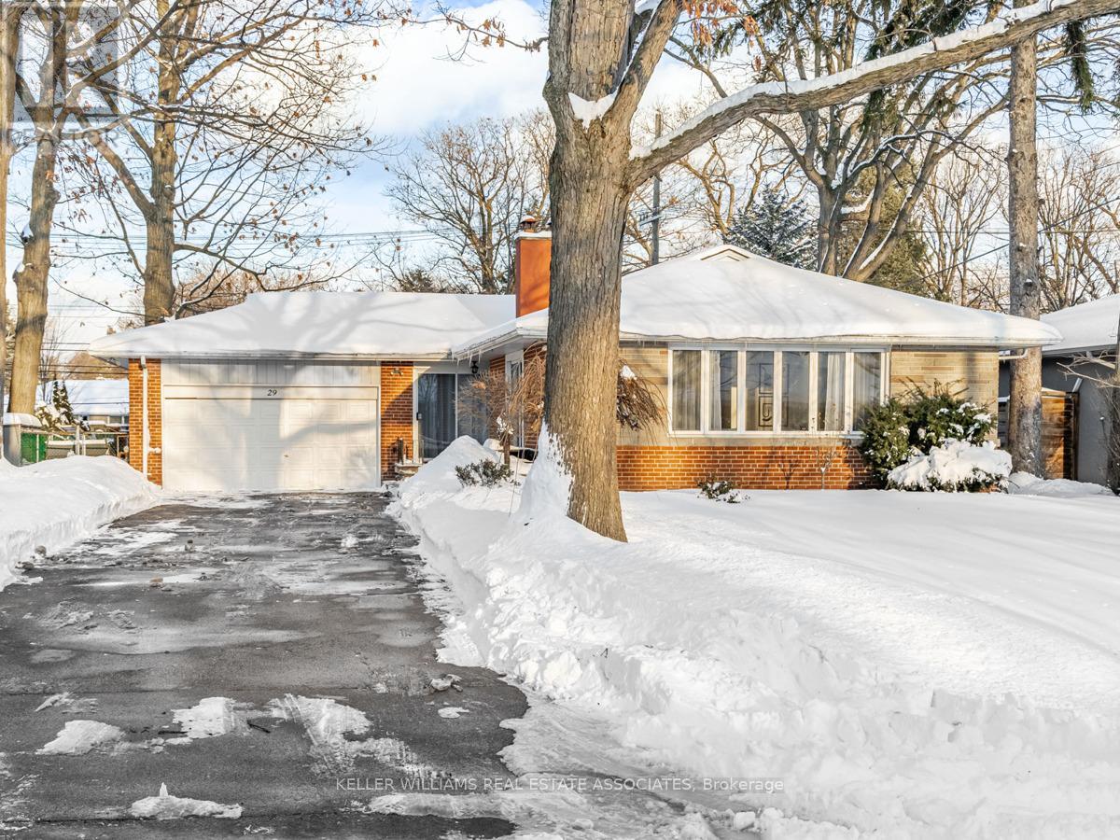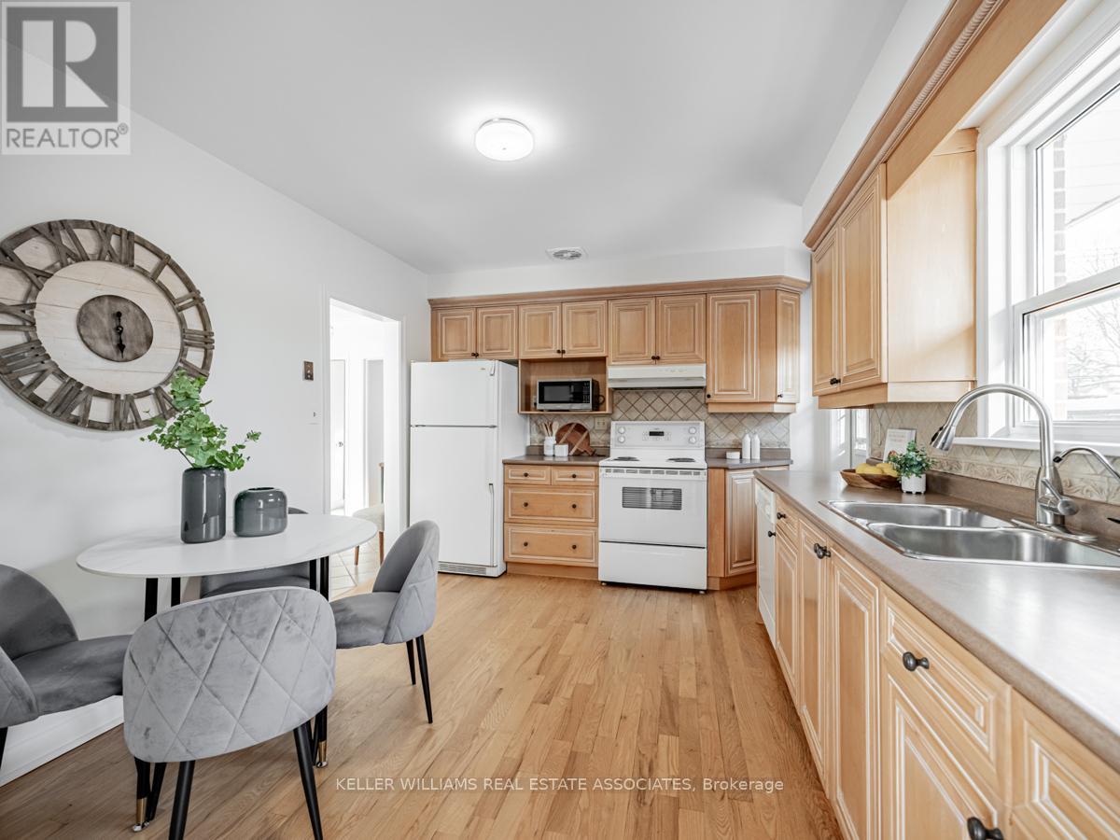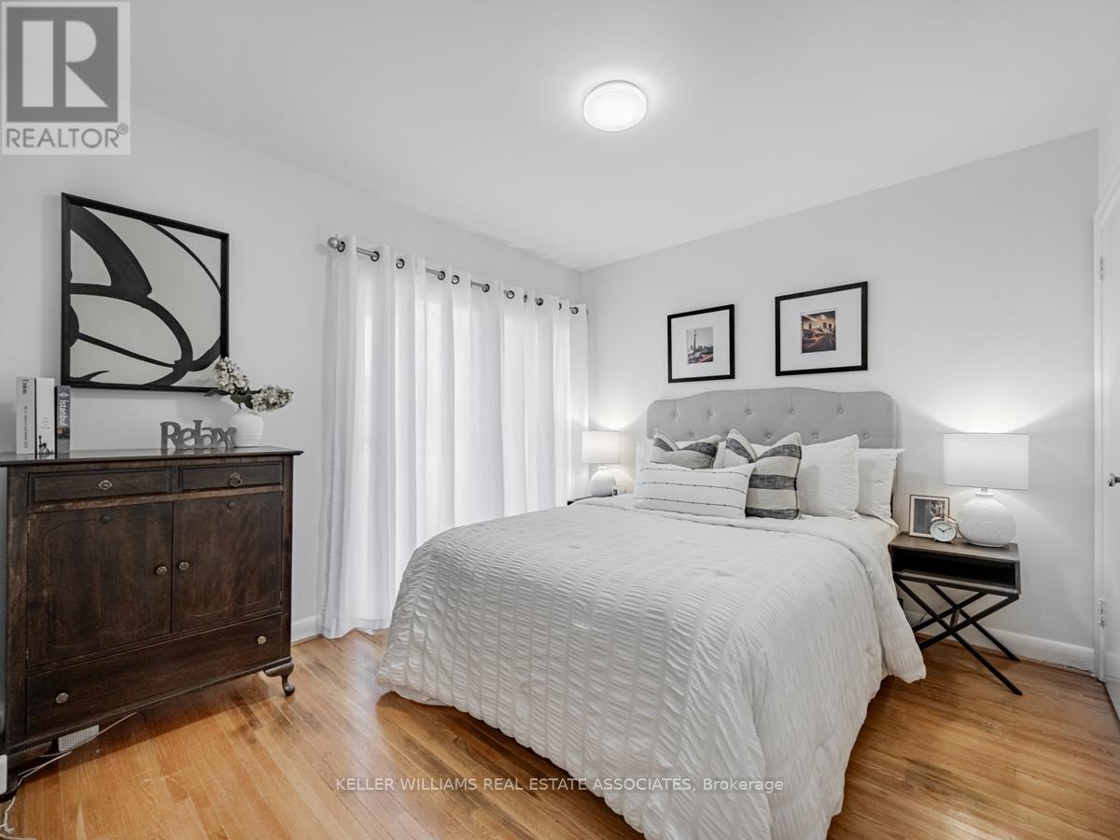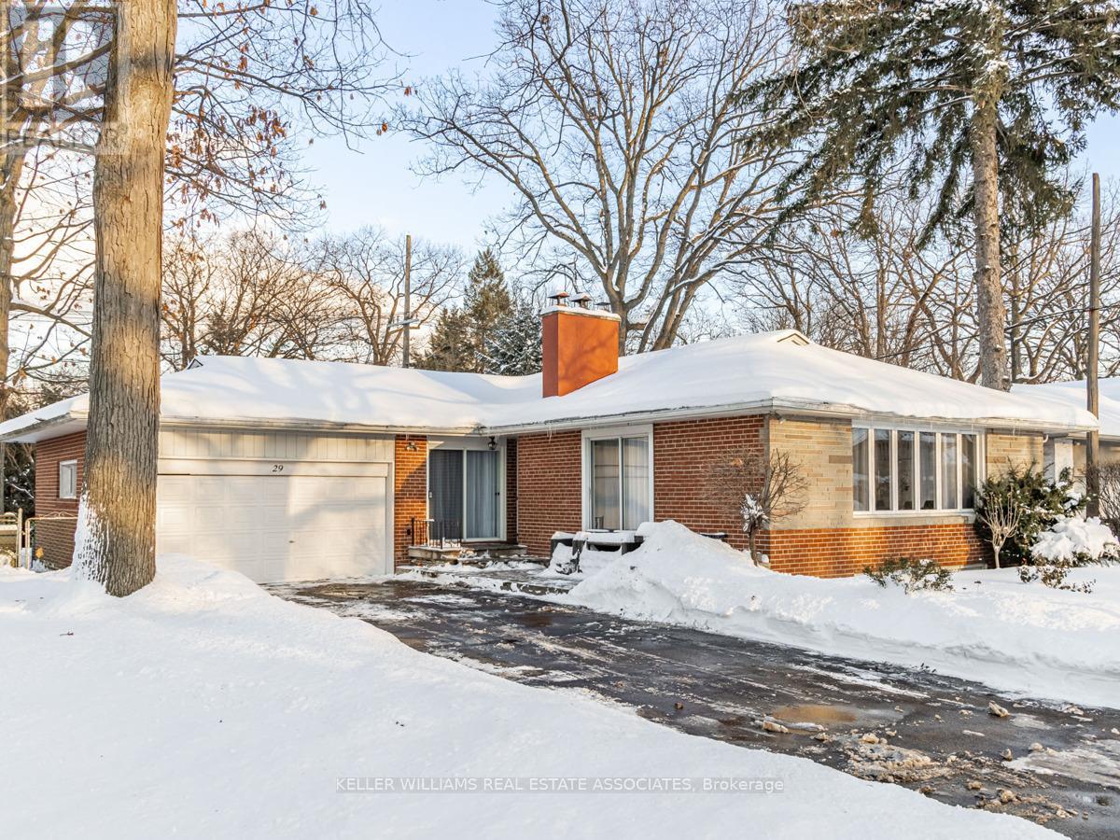$1,449,000.00
29 FARNINGHAM CRESCENT, Toronto (Princess-Rosethorn), Ontario, M9B3B4, Canada Listing ID: W11976068| Bathrooms | Bedrooms | Property Type |
|---|---|---|
| 3 | 3 | Single Family |
Nestled on one of the most picturesque, tree-lined streets in the coveted Princess-Rosethorn neighbourhood, this sprawling bungalow offers the perfect blend of charm and convenience. Imagine owning a timeless, well-built home, right in the heart of the city! Step inside and be welcomed by an inviting open-concept living and dining area that spans the front of the home. Expansive windows flood the space with natural light and offer serene views of the beautiful street and treetop canopy. Just off the dining room, a spacious eat-in kitchen provides ample storage and prep space, along with convenient access to the backyard. The home features three generously sized bedrooms, including a primary bedroom with the luxury of its own ensuite. Downstairs, the expansive basement offers large principal rooms, abundant storage, and versatile living space, all enhanced by above-grade windows allowing plenty of natural light in. Floor plan available. With a recently renovated basement and fresh paint throughout, this home has been lovingly cared for and is ready to be enjoyed as-is or customized to suit your vision. Don't miss the opportunity to make this your forever home! (id:31565)

Paul McDonald, Sales Representative
Paul McDonald is no stranger to the Toronto real estate market. With over 21 years experience and having dealt with every aspect of the business from simple house purchases to condo developments, you can feel confident in his ability to get the job done.| Level | Type | Length | Width | Dimensions |
|---|---|---|---|---|
| Basement | Recreational, Games room | 6.2 m | 3.86 m | 6.2 m x 3.86 m |
| Basement | Sitting room | 8.43 m | 3.1 m | 8.43 m x 3.1 m |
| Basement | Laundry room | 5.54 m | 4.57 m | 5.54 m x 4.57 m |
| Main level | Kitchen | 3.99 m | 3.23 m | 3.99 m x 3.23 m |
| Main level | Living room | 5.84 m | 4.04 m | 5.84 m x 4.04 m |
| Main level | Dining room | 3.35 m | 3.35 m | 3.35 m x 3.35 m |
| Main level | Primary Bedroom | 4.06 m | 3.96 m | 4.06 m x 3.96 m |
| Main level | Bedroom 2 | 3.35 m | 3.53 m | 3.35 m x 3.53 m |
| Main level | Bedroom 3 | 3.07 m | 3.35 m | 3.07 m x 3.35 m |
| Amenity Near By | |
|---|---|
| Features | Carpet Free |
| Maintenance Fee | |
| Maintenance Fee Payment Unit | |
| Management Company | |
| Ownership | Freehold |
| Parking |
|
| Transaction | For sale |
| Bathroom Total | 3 |
|---|---|
| Bedrooms Total | 3 |
| Bedrooms Above Ground | 3 |
| Amenities | Fireplace(s) |
| Appliances | Water Heater, Dishwasher, Dryer, Garage door opener, Refrigerator, Stove, Washer, Window Coverings |
| Architectural Style | Bungalow |
| Basement Development | Finished |
| Basement Type | N/A (Finished) |
| Construction Style Attachment | Detached |
| Cooling Type | Central air conditioning |
| Exterior Finish | Brick |
| Fireplace Present | True |
| Fireplace Total | 2 |
| Flooring Type | Hardwood, Tile, Concrete |
| Foundation Type | Block |
| Half Bath Total | 1 |
| Heating Fuel | Natural gas |
| Heating Type | Forced air |
| Stories Total | 1 |
| Type | House |
| Utility Water | Municipal water |


































