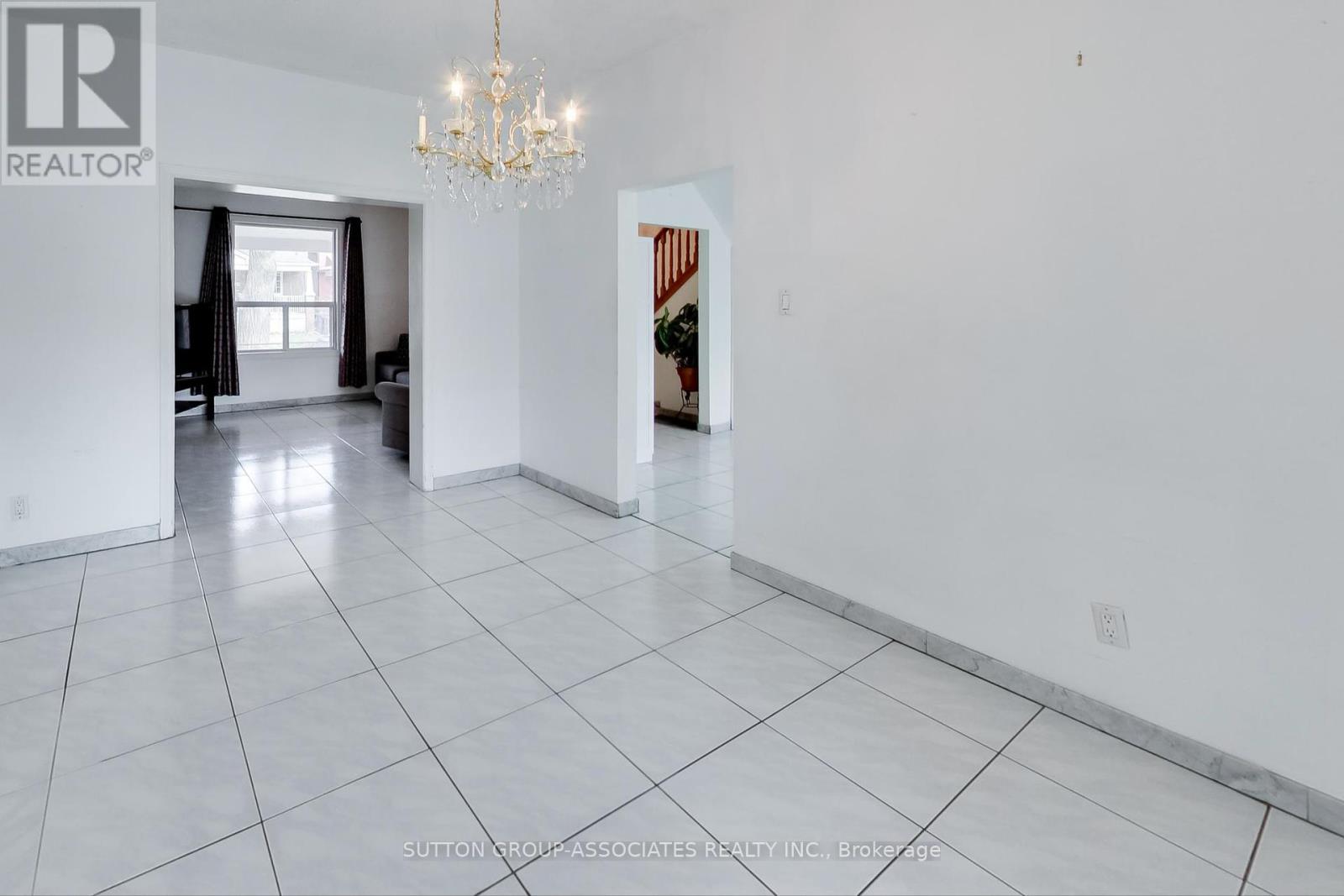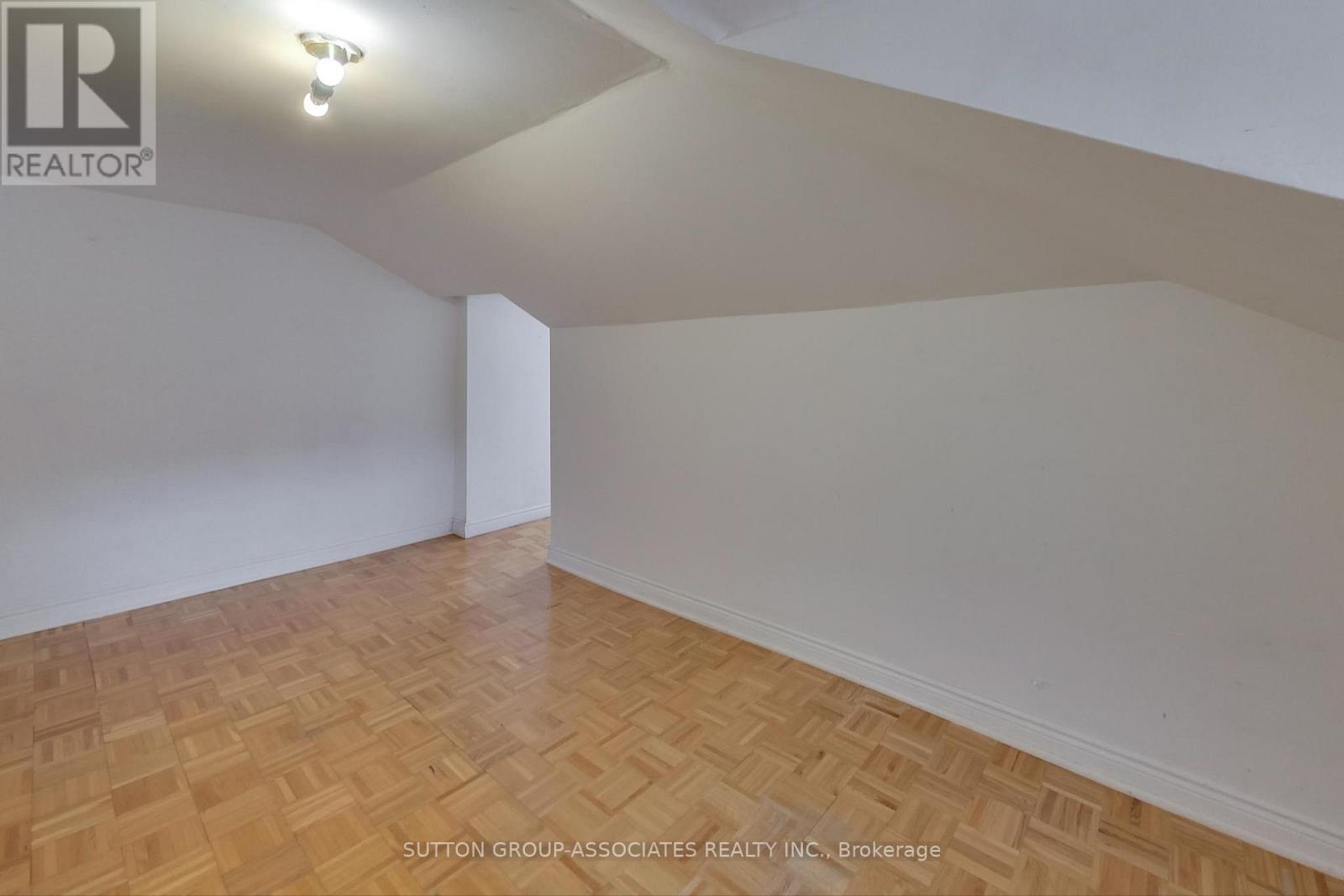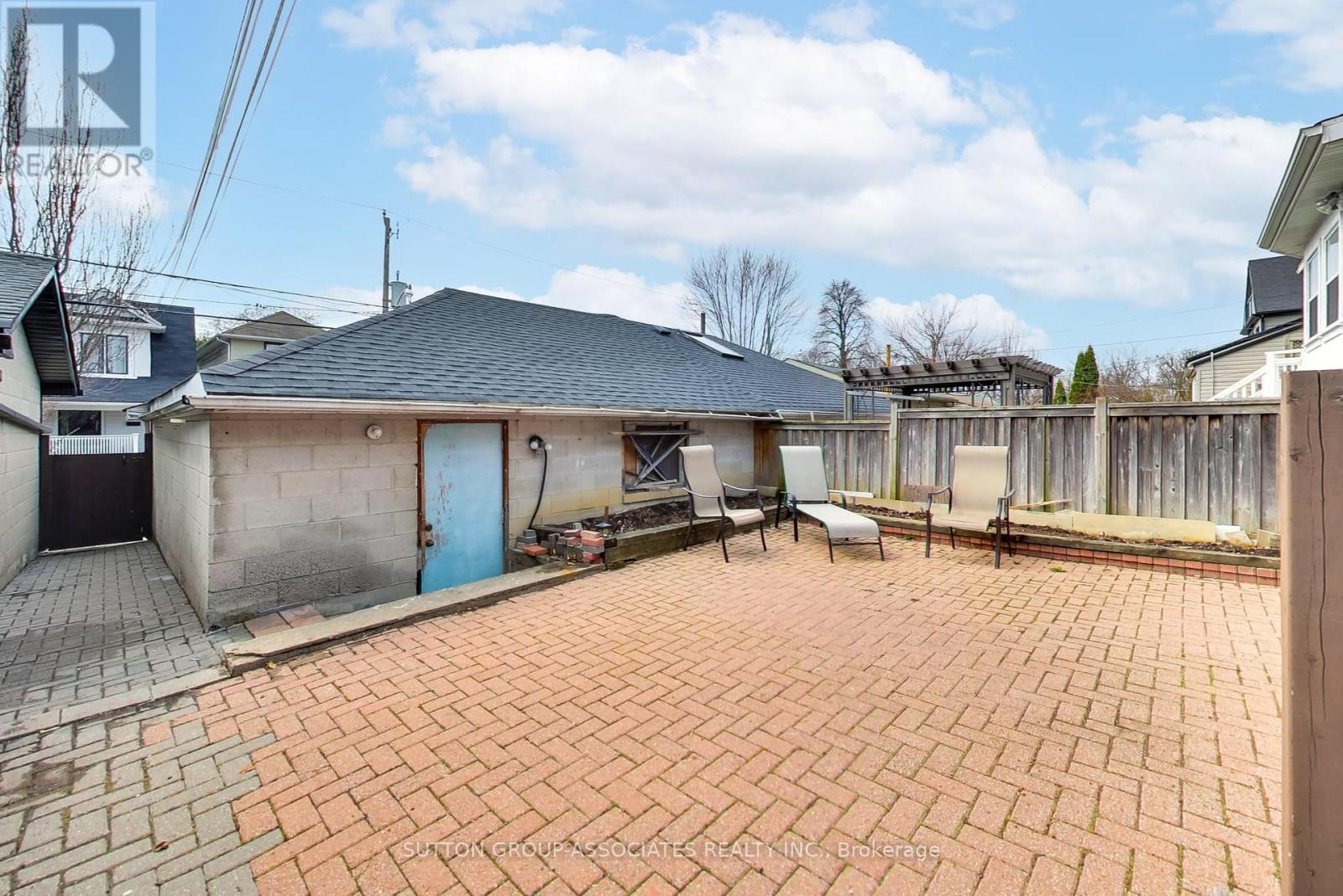$1,279,000.00
29 ELLSWORTH AVENUE, Toronto (Wychwood), Ontario, M6G2K4, Canada Listing ID: C12087634| Bathrooms | Bedrooms | Property Type |
|---|---|---|
| 2 | 4 | Single Family |
Feeling cramped at home but discouraged by the high cost of upgrading? This weeks rare opportunity is a spacious, south facing, four-bedroom, 1,821 sq ft above ground home in a AAA location designed to meet your growing needs, could work within your budget, and ready to make your own. Soaring ceilings, generous room sizes, an oversized kitchen, expansive living/dining areas, and a main floor family room make this a true standout. The second floor offers three large bedrooms, including a primary that fits a king bed, plus a five-piece bath. The third floor is ready to become your private retreat ideal for peace, quiet, and separation from the household buzz. The lower level features a massive room that can be split into a media room, gym or office, a kitchen, laundry, storage, cold cellar, and a five-piece bath all with a separate rear entrance for potential income. A rare, double-car concrete block garage can be converted into a laneway house for rental income or to keep a loved one nearby. All of this in prestigious Wychwood, steps to Wychwood Barns, the Saturday Farmers Market, and St. Clair Wests beloved cafés, bakeries, restaurants, gyms, shops, and top-rated schools like Hillcrest PS, St. Mikes, BSS, and UCC. (id:31565)

Paul McDonald, Sales Representative
Paul McDonald is no stranger to the Toronto real estate market. With over 21 years experience and having dealt with every aspect of the business from simple house purchases to condo developments, you can feel confident in his ability to get the job done.| Level | Type | Length | Width | Dimensions |
|---|---|---|---|---|
| Second level | Primary Bedroom | 9.082 m | 3.059 m | 9.082 m x 3.059 m |
| Second level | Bedroom 2 | 4.118 m | 3.386 m | 4.118 m x 3.386 m |
| Second level | Bedroom 3 | 4.233 m | 2.605 m | 4.233 m x 2.605 m |
| Second level | Bathroom | 2.562 m | 2.166 m | 2.562 m x 2.166 m |
| Third level | Bedroom 4 | 4.716 m | 3.288 m | 4.716 m x 3.288 m |
| Lower level | Living room | 7.933 m | 3.27 m | 7.933 m x 3.27 m |
| Lower level | Dining room | 7.933 m | 3.27 m | 7.933 m x 3.27 m |
| Lower level | Kitchen | 4.193 m | 2.725 m | 4.193 m x 2.725 m |
| Lower level | Bathroom | 3.222 m | 2.393 m | 3.222 m x 2.393 m |
| Lower level | Laundry room | 2.262 m | 1.549 m | 2.262 m x 1.549 m |
| Lower level | Foyer | 3.25 m | 1.737 m | 3.25 m x 1.737 m |
| Lower level | Cold room | na | na | Measurements not available |
| Main level | Foyer | 3.551 m | 1.367 m | 3.551 m x 1.367 m |
| Main level | Living room | 4.159 m | 3.527 m | 4.159 m x 3.527 m |
| Main level | Dining room | 4.401 m | 3.025 m | 4.401 m x 3.025 m |
| Main level | Kitchen | 3.854 m | 3.325 m | 3.854 m x 3.325 m |
| Main level | Eating area | 3.355 m | 2.394 m | 3.355 m x 2.394 m |
| Main level | Family room | 4.466 m | 3.334 m | 4.466 m x 3.334 m |
| Amenity Near By | Public Transit, Park |
|---|---|
| Features | Lane, Carpet Free |
| Maintenance Fee | |
| Maintenance Fee Payment Unit | |
| Management Company | |
| Ownership | Freehold |
| Parking |
|
| Transaction | For sale |
| Bathroom Total | 2 |
|---|---|
| Bedrooms Total | 4 |
| Bedrooms Above Ground | 4 |
| Appliances | Blinds, Dishwasher, Two stoves, Two Refrigerators |
| Basement Development | Finished |
| Basement Features | Walk out |
| Basement Type | N/A (Finished) |
| Construction Style Attachment | Semi-detached |
| Cooling Type | Central air conditioning |
| Exterior Finish | Brick |
| Fireplace Present | True |
| Flooring Type | Tile, Hardwood |
| Foundation Type | Unknown |
| Heating Fuel | Natural gas |
| Heating Type | Forced air |
| Size Interior | 1500 - 2000 sqft |
| Stories Total | 2.5 |
| Type | House |
| Utility Water | Municipal water |














































