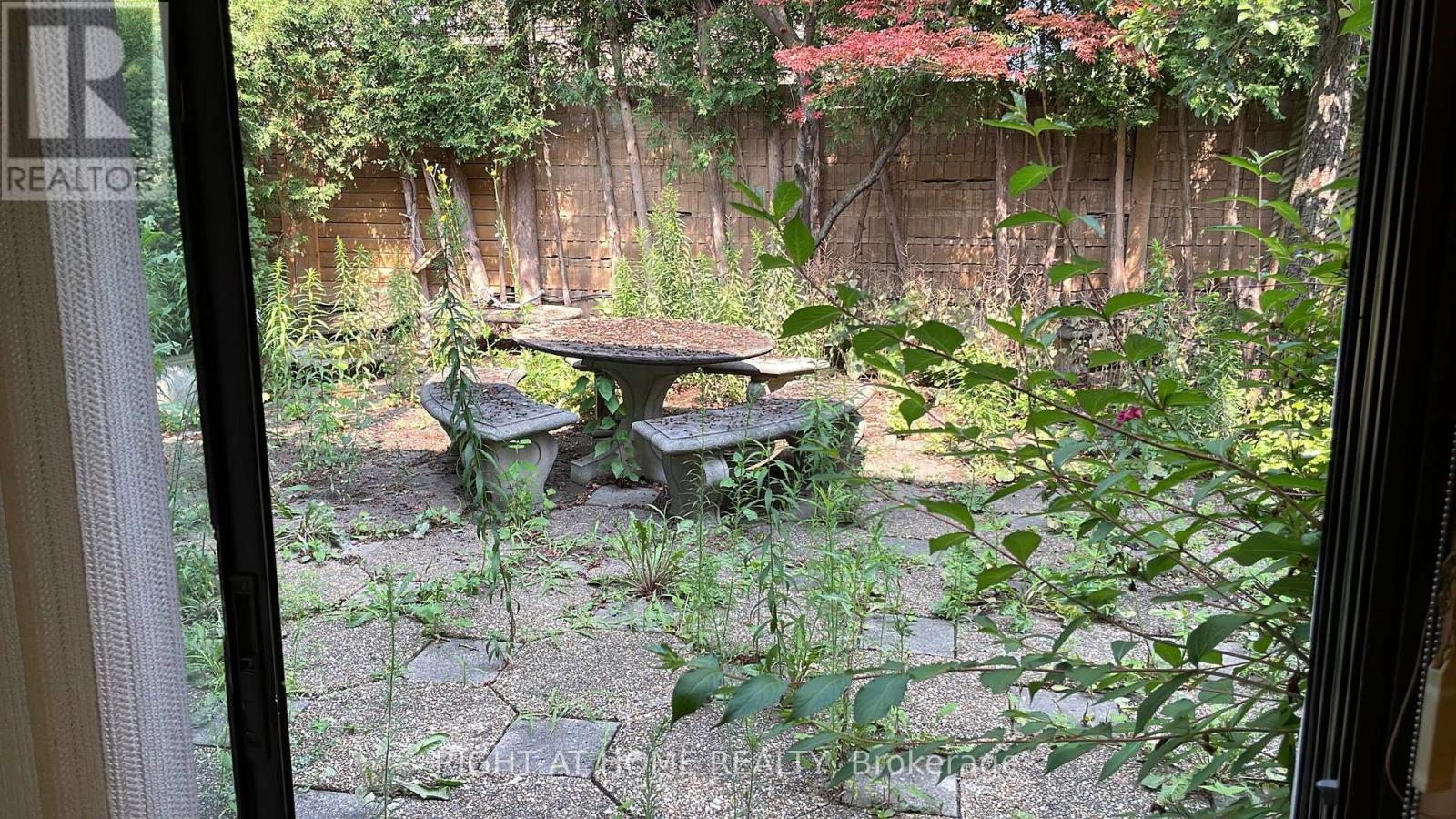$999,999.00
29 CLIPPER ROAD, Toronto, Ontario, M2J4C8, Canada Listing ID: C8484410| Bathrooms | Bedrooms | Property Type |
|---|---|---|
| 3 | 5 | Single Family |
Welcome to a Tastefully Done Semi-Detached Bungalow in the gorgeous Pleasant View Community in North York. Accommodating an Oversized Kitchen with an Island Table, Beautifully Done Cabinetry and Countertops, Lit with pot lights and a Skylight, Equipped with a Filter Water Tap. Kitchen walks out to spacious Sunroom opening door for a small Deck and way towards Backyard. The Living Room shines bright through a big bay window and walks out to the balcony. Good Size Bedrooms with one full bath and one powder room near the entrance. Two parking spaces on the Driveway and one Attached garage. Beautiful Backyard filled with Greenery. Walking Distance to Victoria Van Horne Plaza. MinutesTo Hwy 404/401, Malls, Subway Stn, Schools, Parks, Pleasant View Community Centre & All Amenities. (id:31565)

Paul McDonald, Sales Representative
Paul McDonald is no stranger to the Toronto real estate market. With over 21 years experience and having dealt with every aspect of the business from simple house purchases to condo developments, you can feel confident in his ability to get the job done.| Level | Type | Length | Width | Dimensions |
|---|---|---|---|---|
| Lower level | Kitchen | 4 m | 1.2 m | 4 m x 1.2 m |
| Lower level | Bedroom 4 | 4.26 m | 3.2 m | 4.26 m x 3.2 m |
| Lower level | Bedroom 5 | 5 m | 4 m | 5 m x 4 m |
| Main level | Living room | 6.49 m | 3.94 m | 6.49 m x 3.94 m |
| Main level | Kitchen | 5.06 m | 3.88 m | 5.06 m x 3.88 m |
| Main level | Primary Bedroom | 4.26 m | 3.2 m | 4.26 m x 3.2 m |
| Main level | Bedroom 2 | 3.12 m | 2.9 m | 3.12 m x 2.9 m |
| Main level | Bedroom 3 | 4.14 m | 2.8 m | 4.14 m x 2.8 m |
| Main level | Sunroom | 6.73 m | 1.73 m | 6.73 m x 1.73 m |
| Amenity Near By | Public Transit |
|---|---|
| Features | Carpet Free |
| Maintenance Fee | |
| Maintenance Fee Payment Unit | |
| Management Company | |
| Ownership | Freehold |
| Parking |
|
| Transaction | For sale |
| Bathroom Total | 3 |
|---|---|
| Bedrooms Total | 5 |
| Bedrooms Above Ground | 3 |
| Bedrooms Below Ground | 2 |
| Appliances | Dishwasher, Dryer, Range, Refrigerator, Stove, Washer |
| Architectural Style | Bungalow |
| Basement Development | Finished |
| Basement Features | Walk out |
| Basement Type | N/A (Finished) |
| Construction Style Attachment | Semi-detached |
| Cooling Type | Central air conditioning |
| Exterior Finish | Brick |
| Fireplace Present | |
| Foundation Type | Concrete |
| Heating Fuel | Natural gas |
| Heating Type | Forced air |
| Stories Total | 1 |
| Type | House |
| Utility Water | Municipal water |




























