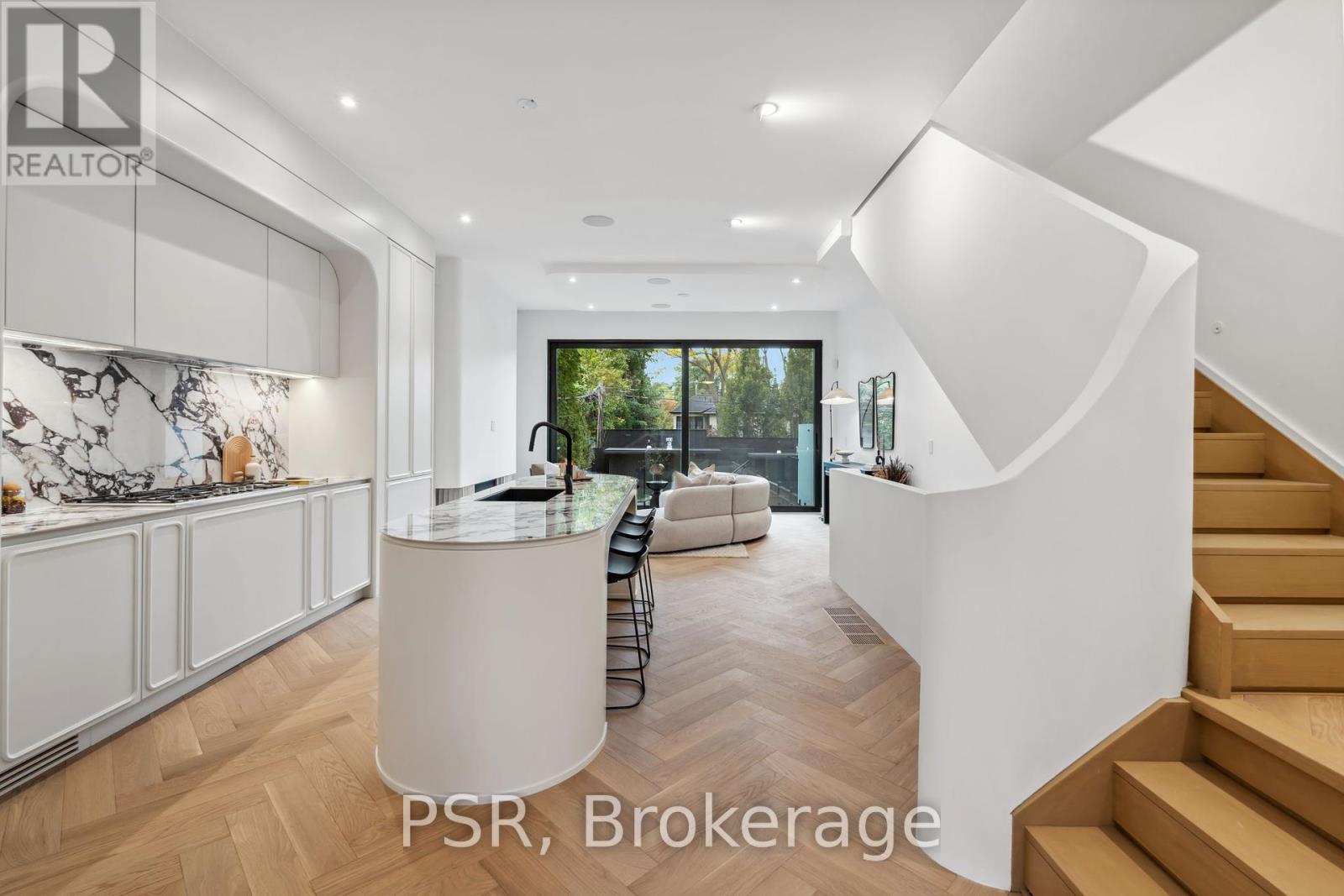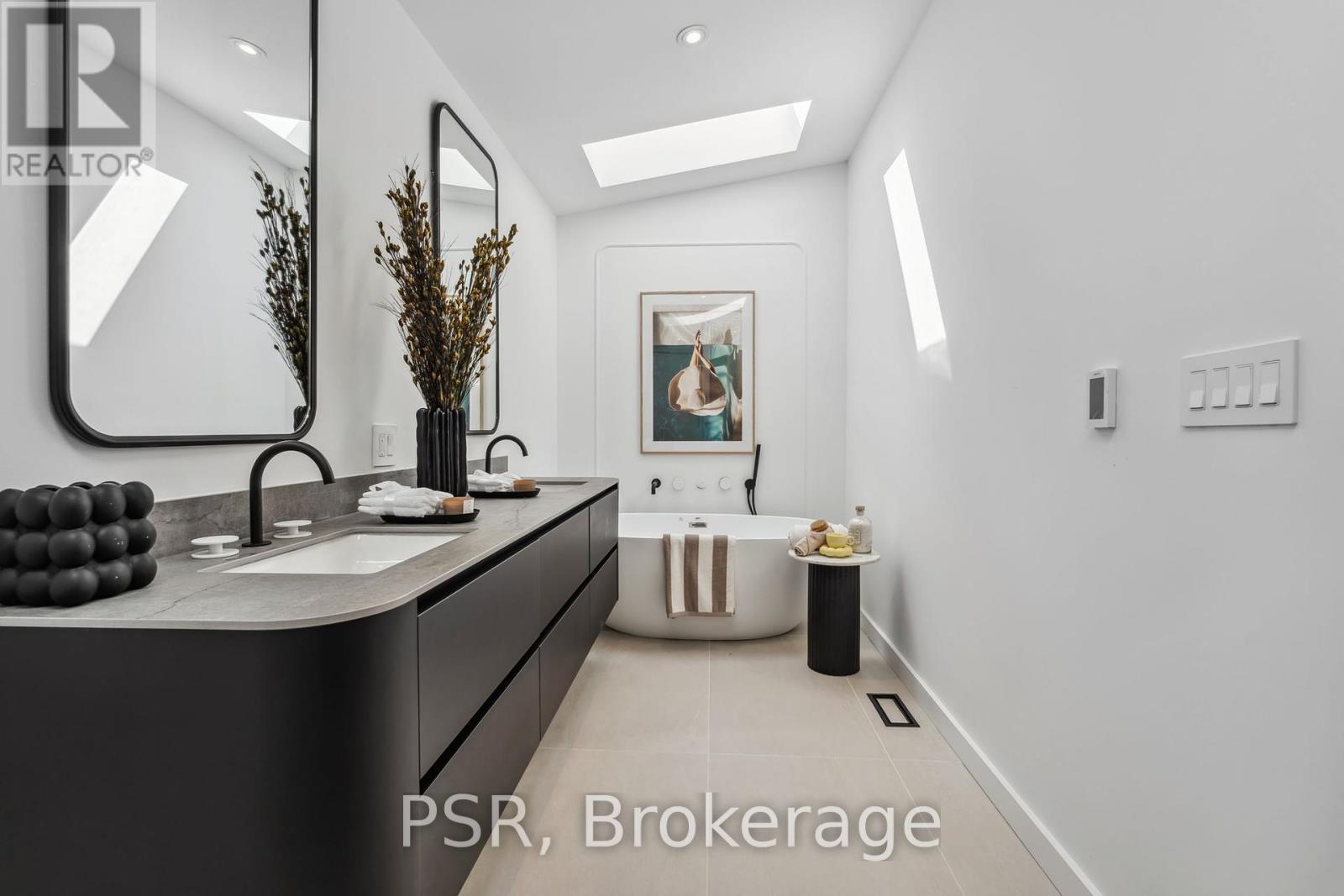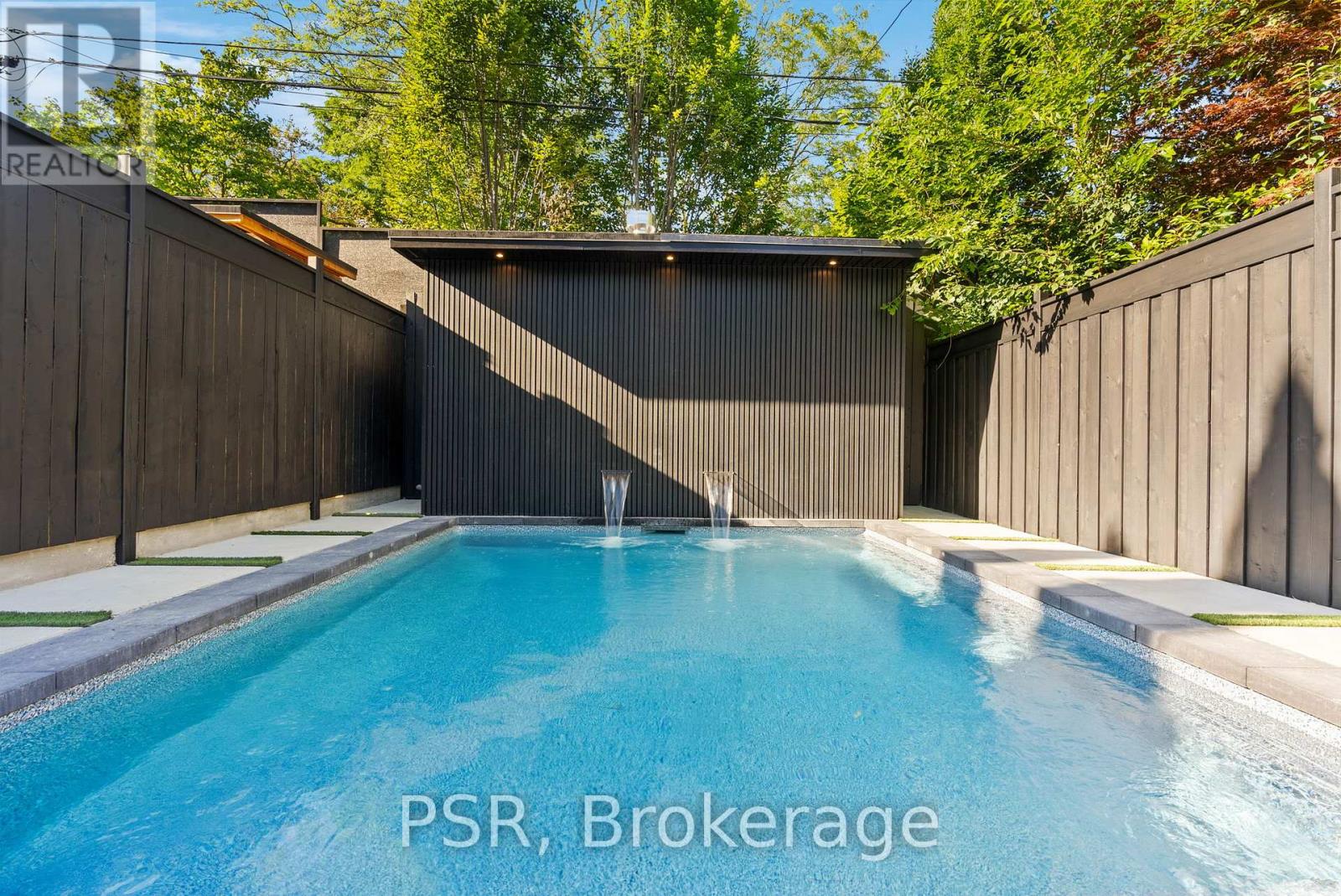$3,848,000.00
28A WILBERTON ROAD, Toronto (Yonge-St. Clair), Ontario, M4V1Z3, Canada Listing ID: C10410268| Bathrooms | Bedrooms | Property Type |
|---|---|---|
| 5 | 5 | Single Family |
Welcome To 28A Wilberton Rd, A Contemporary Home Offering Both Luxury & Comfort. This Residence Includes A 1-Car Garage, Smart Lighting, Built-In Cameras, Speakers, An Elevator, & Heated Floors In The Basement & Master Ensuite. The Stylish Entryway Leads To Light Wood Herringbone Floors Throughout. The Main Floor Features A Gas Fireplace, A Walkout To A Patio Overlooking The Pool, & A Thermador-Equipped Kitchen. Upstairs, Three Spacious Bedrooms Each Have A 4-Piece Ensuite & LED-Lit Closets. The Primary Suite Occupies The Entire Third Floor, Complete W/ A Walk-In Closet, Private Patio, & Luxurious 7-Piece Ensuite W/ A Skylight Over The Bathtub. The Lower Level Includes A Fifth Bedroom W/ Ensuite, A Rec Room, & Garage Access, Combining Modern Elegance With Convenience. The Property Features A Poolside Cabana Complete W/ A Full Washroom, Offering Added Convenience For Outdoor Living & Entertaining. Located Minutes Away From The Prestigious UCC & BSS. This Home Is Ideal For Families! (id:31565)

Paul McDonald, Sales Representative
Paul McDonald is no stranger to the Toronto real estate market. With over 21 years experience and having dealt with every aspect of the business from simple house purchases to condo developments, you can feel confident in his ability to get the job done.| Level | Type | Length | Width | Dimensions |
|---|---|---|---|---|
| Second level | Bedroom 2 | na | na | Measurements not available |
| Second level | Bedroom 3 | na | na | Measurements not available |
| Second level | Bedroom 4 | na | na | Measurements not available |
| Third level | Primary Bedroom | na | na | Measurements not available |
| Lower level | Bedroom 5 | na | na | Measurements not available |
| Lower level | Recreational, Games room | na | na | Measurements not available |
| Main level | Dining room | na | na | Measurements not available |
| Main level | Kitchen | na | na | Measurements not available |
| Main level | Living room | na | na | Measurements not available |
| Amenity Near By | |
|---|---|
| Features | |
| Maintenance Fee | |
| Maintenance Fee Payment Unit | |
| Management Company | |
| Ownership | Freehold |
| Parking |
|
| Transaction | For sale |
| Bathroom Total | 5 |
|---|---|
| Bedrooms Total | 5 |
| Bedrooms Above Ground | 4 |
| Bedrooms Below Ground | 1 |
| Appliances | Window Coverings |
| Basement Development | Finished |
| Basement Type | N/A (Finished) |
| Construction Style Attachment | Semi-detached |
| Cooling Type | Central air conditioning |
| Exterior Finish | Concrete |
| Fireplace Present | True |
| Fire Protection | Alarm system |
| Flooring Type | Hardwood, Concrete |
| Foundation Type | Concrete |
| Half Bath Total | 1 |
| Heating Fuel | Natural gas |
| Heating Type | Heat Pump |
| Stories Total | 3 |
| Type | House |
| Utility Water | Municipal water |
































