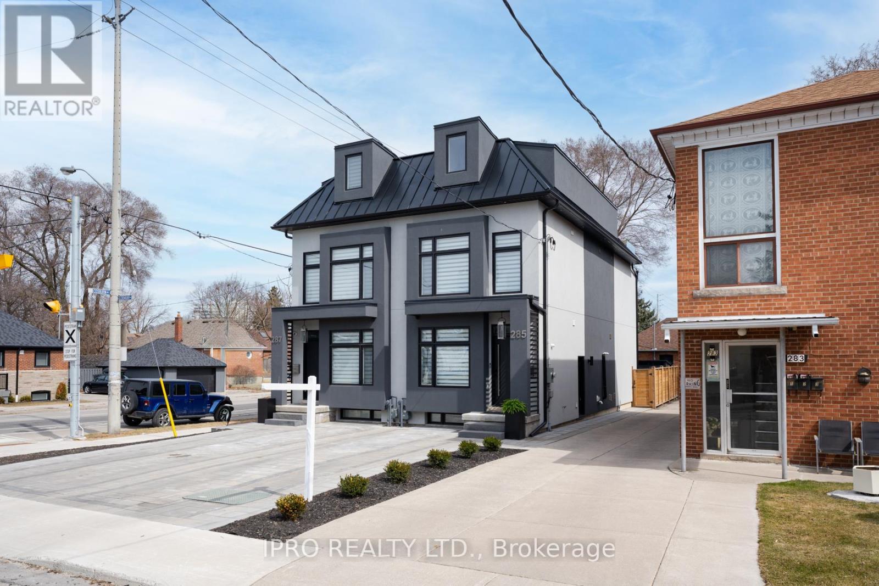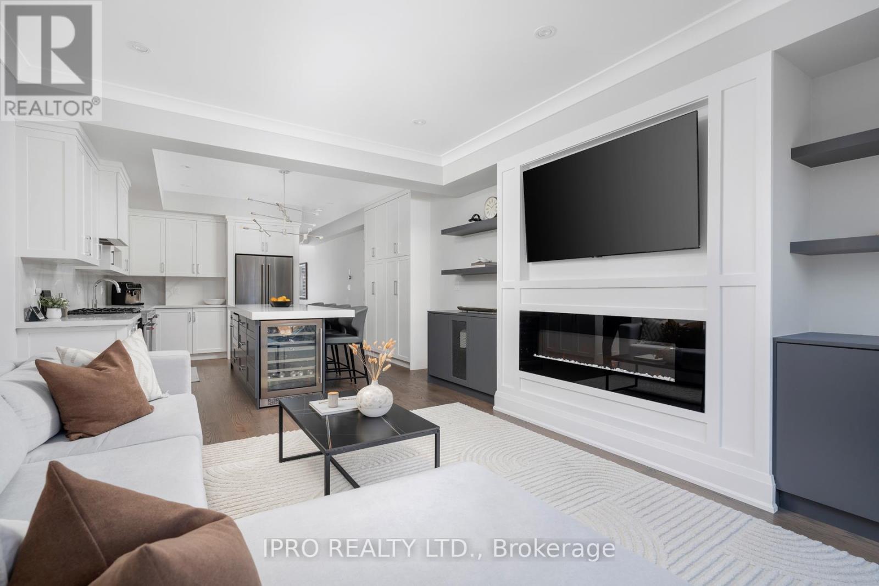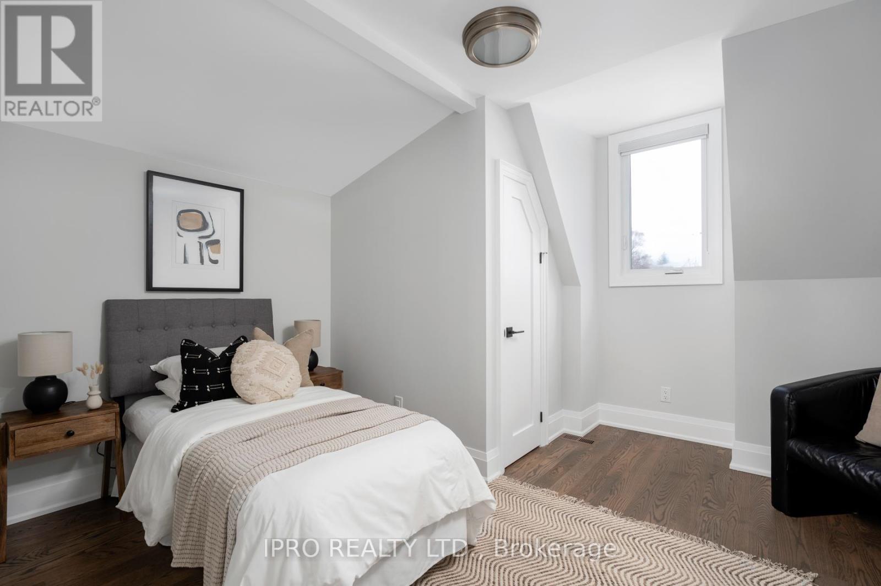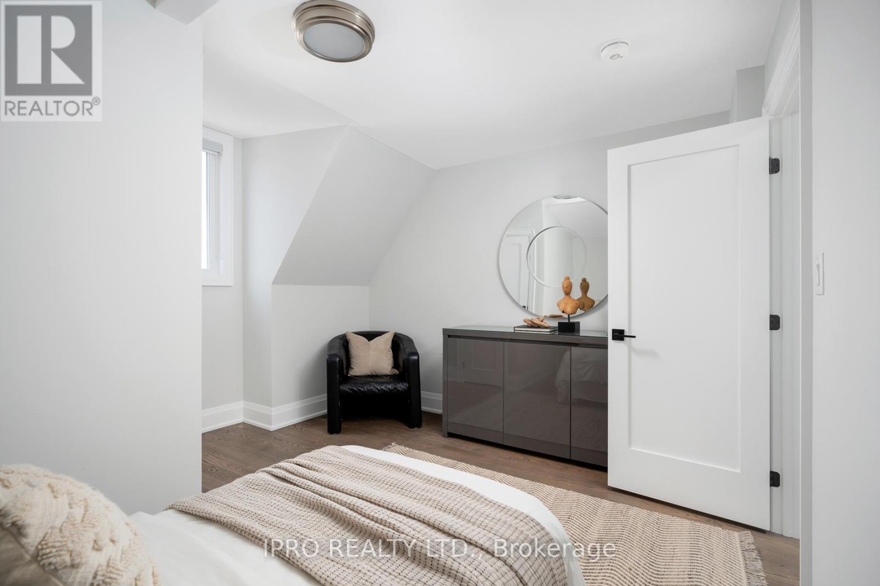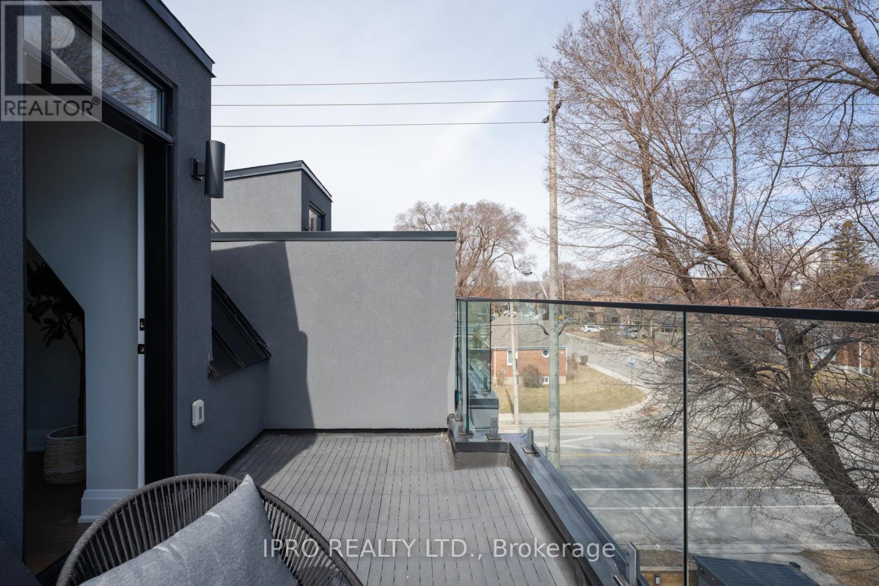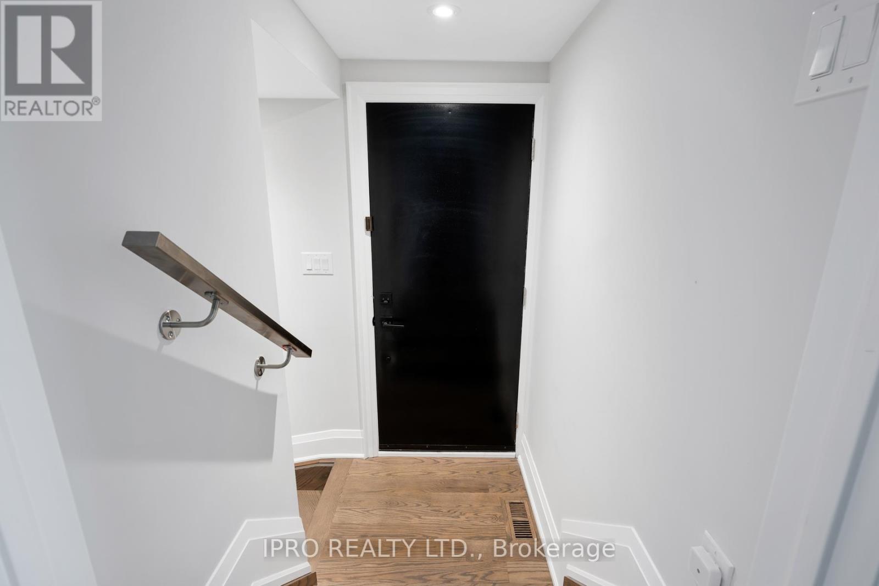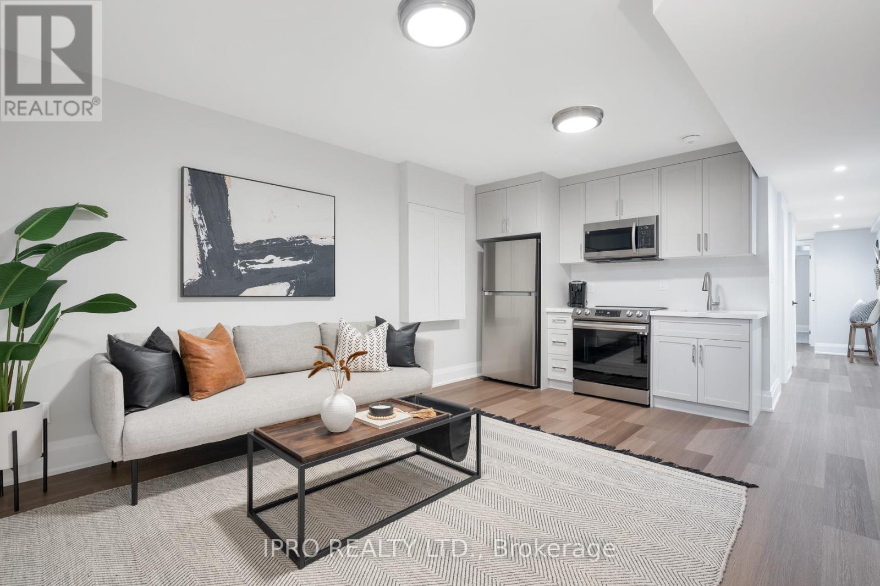Welcome to this exquisite, sun-filled, newly built (2022) semi-detached home offering a boutique living experience. Located in a highly desirable, family-friendly neighborhood in the sought-after East York .This stunning 3-storey home features 4+1 bedrooms, 4.5 bathrooms, private parking that fits two cars, and a finished basement with a separate entrance which includes an additional bedroom, a 4-piece bathroom, a rec room, and a kitchen, providing extra space for in-laws, guests, or a nanny suite. The modern design includes hardwood floors, quartz kitchen countertops, a sleek island with a breakfast bar and built-in wine fridge, high ceilings, and spa-inspired bathrooms with custom vanities. With plenty of storage throughout, you'll never have to worry about space. The main floor boasts a welcoming foyer with a double closet and porcelain flooring, a formal dining room, and a sleek kitchen combined with a cozy living/family room that offers views and access to the patio. The 2nd floor offers a luxurious primary bedroom with a 5-piece ensuite and a custom-designed walk-in closet, along with a spacious second bedroom, a 4-piece bathroom, and a convenient laundry area. The third level is bathed in natural light from skylights and features two spacious bedrooms, one of which opens up to a private terrace featuring glass railings, along with a stylish 4-piece bathroom. The property's curb appeal is enhanced by a front yard with interlocking stone, and the low-maintenance, fully fenced patio with interlock and a modern shed for extra storage. Situated just steps from schools, parks, coffee shops like Starbucks and the vibrant Danforth, this home offers easy access to public transit, including nearby subway stations, as well as the DVP, making commuting a breeze. Close proximity to the picturesque Taylor Creek Trail and Stand Wadlow Park, Perfect For Nature Lovers And Active Families. Book your showing today! (id:31565)




