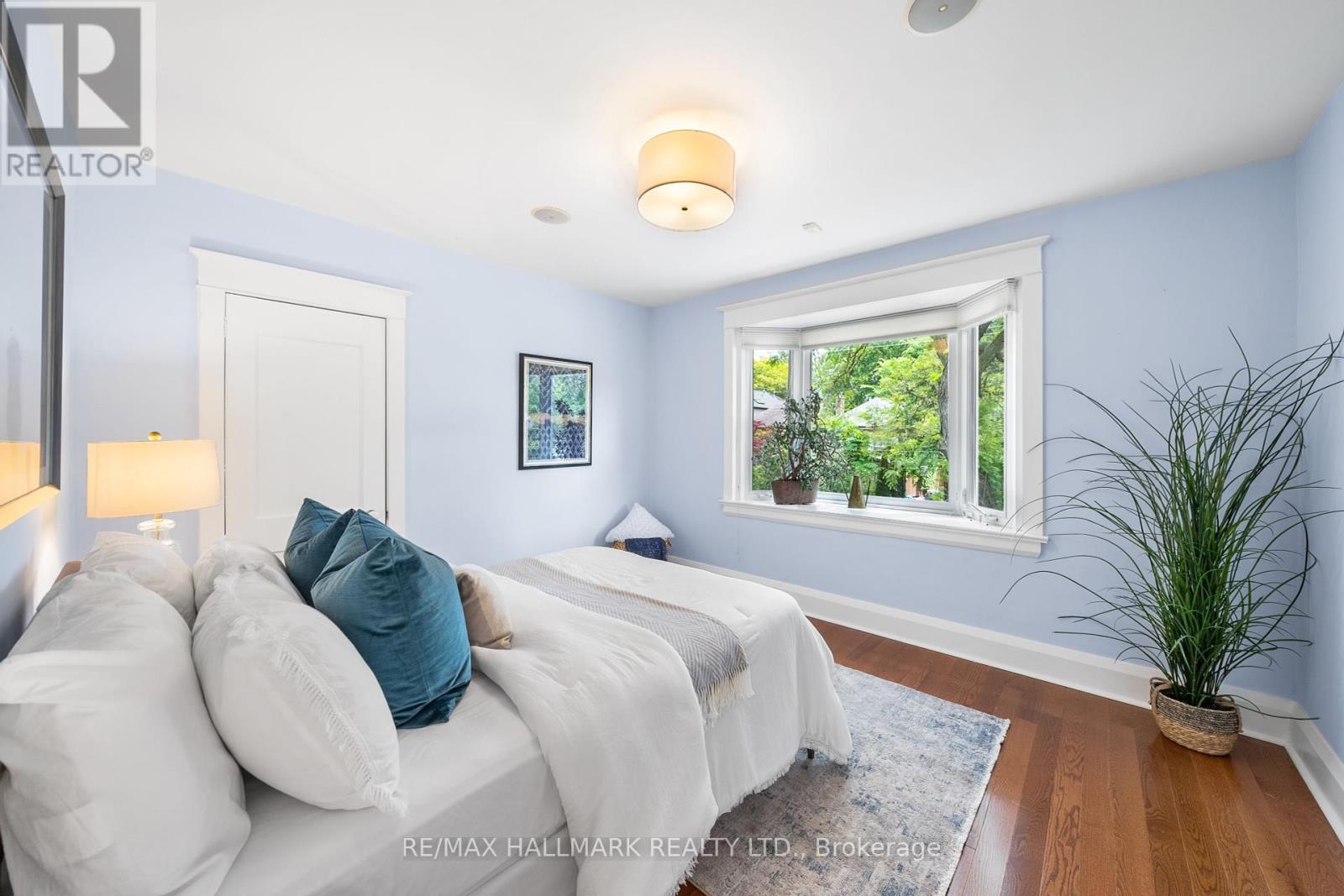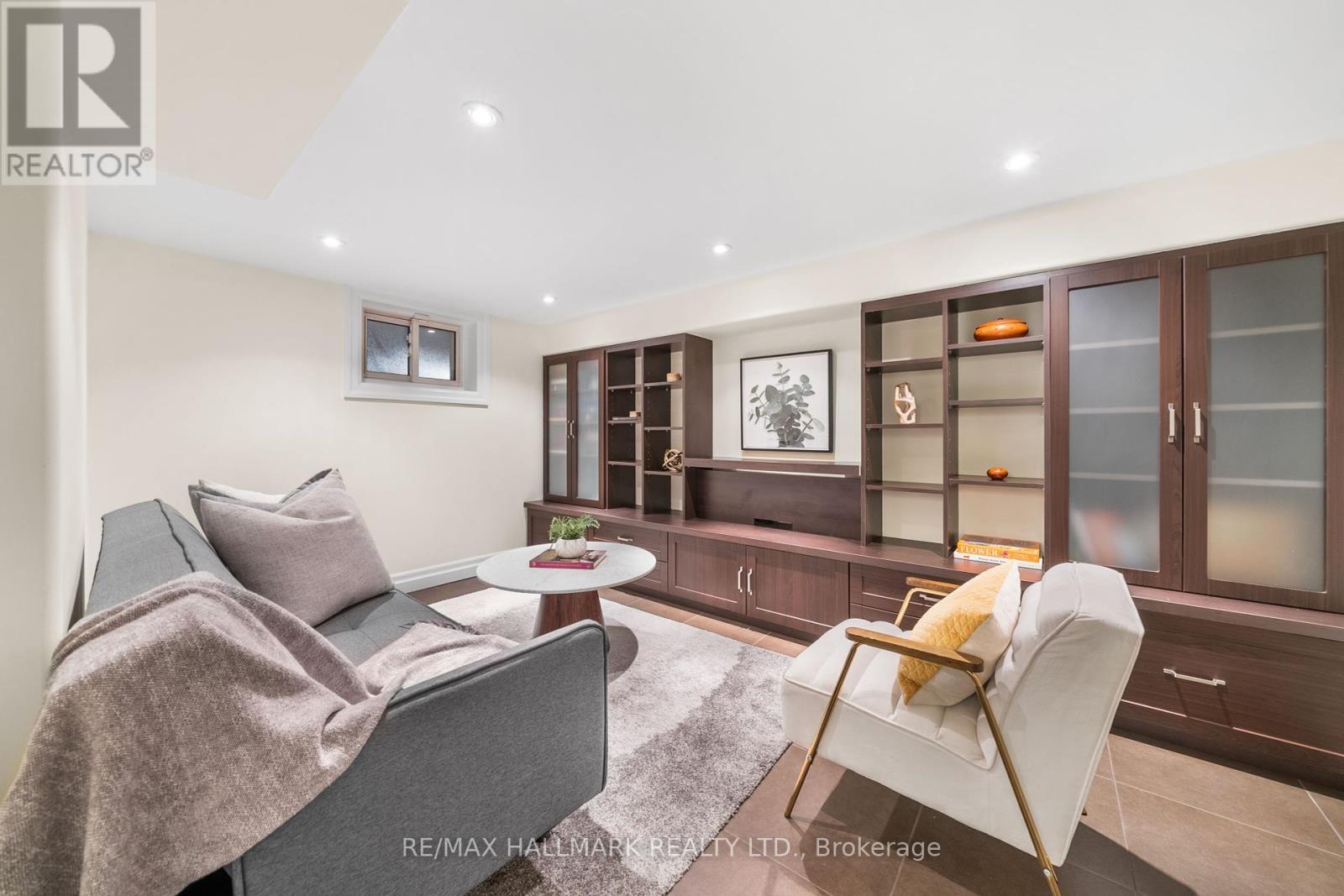$1,599,000.00
284 MANOR ROAD E, Toronto, Ontario, M4S1S2, Canada Listing ID: C8442484| Bathrooms | Bedrooms | Property Type |
|---|---|---|
| 3 | 4 | Single Family |
Welcome to 284 Manor Rd E, a stunning and inviting 2-storey detached that is about to be your newest obsession! Nestled in the heart of Davisville Village on a prime 25x122 ft lot, it features beautifully landscaped front and back yards and legal front pad parking. Step inside to spacious principal rooms with large windows, a newer main-floor powder room, hardwood floors, and a built-in surround sound speaker system. The updated kitchen shines with ceiling-height cabinets with undermount lighting, stone counters, stainless steel appliances (stove 2023), and a peninsula overlooking the dining room. Natural light floods the main floor from two walk-outs to the low-maintenance backyard. Host dinner parties on the large deck under a canopy with lighting and a gas BBQ hookup. Relax on the two additional patio spaces and ensure a clutter-free space with the oversized garden shed. Upstairs, discover three well-appointed bedrooms with closets and a full 3-piece bathroom featuring ample built-in cabinets and a linen closet. The finished basement offers flexible space with a family room or additional bedroom, a full 3-piece bathroom, a convenient laundry area, a mudroom, and built-in storage closets. Turn-key and ready for you, this magnificent home on Manor Rd is an absolute must-see!
Located in the coveted Maurice Cody school district. Experience the convenience of Mt Pleasant & Bayview strips and a quick walk to Yonge & Eg. Just steps to Cumbraes, cafes, ice cream shops, restaurants, local and large shops, TTC access. (id:31565)

Paul McDonald, Sales Representative
Paul McDonald is no stranger to the Toronto real estate market. With over 21 years experience and having dealt with every aspect of the business from simple house purchases to condo developments, you can feel confident in his ability to get the job done.| Level | Type | Length | Width | Dimensions |
|---|---|---|---|---|
| Second level | Primary Bedroom | 3.98 m | 3.84 m | 3.98 m x 3.84 m |
| Second level | Bedroom 2 | 3.74 m | 2.6 m | 3.74 m x 2.6 m |
| Second level | Bedroom 3 | 3.74 m | 3.41 m | 3.74 m x 3.41 m |
| Second level | Bathroom | 2.31 m | 1.74 m | 2.31 m x 1.74 m |
| Basement | Mud room | 2.33 m | 1.29 m | 2.33 m x 1.29 m |
| Basement | Utility room | 3.96 m | 1.48 m | 3.96 m x 1.48 m |
| Basement | Recreational, Games room | 4.18 m | 2.92 m | 4.18 m x 2.92 m |
| Basement | Bathroom | 2.43 m | 2.2 m | 2.43 m x 2.2 m |
| Main level | Foyer | 2.1 m | 1.36 m | 2.1 m x 1.36 m |
| Main level | Living room | 4.69 m | 3.72 m | 4.69 m x 3.72 m |
| Main level | Dining room | 3.86 m | 2.96 m | 3.86 m x 2.96 m |
| Main level | Kitchen | 3.86 m | 2.85 m | 3.86 m x 2.85 m |
| Amenity Near By | Park, Public Transit, Schools |
|---|---|
| Features | Carpet Free |
| Maintenance Fee | |
| Maintenance Fee Payment Unit | |
| Management Company | |
| Ownership | Freehold |
| Parking |
|
| Transaction | For sale |
| Bathroom Total | 3 |
|---|---|
| Bedrooms Total | 4 |
| Bedrooms Above Ground | 3 |
| Bedrooms Below Ground | 1 |
| Amenities | Canopy |
| Appliances | Central Vacuum, Water Heater |
| Basement Development | Finished |
| Basement Type | N/A (Finished) |
| Construction Style Attachment | Detached |
| Cooling Type | Central air conditioning |
| Exterior Finish | Brick, Vinyl siding |
| Fireplace Present | True |
| Foundation Type | Unknown |
| Heating Fuel | Natural gas |
| Heating Type | Forced air |
| Stories Total | 2 |
| Type | House |
| Utility Water | Municipal water |








































