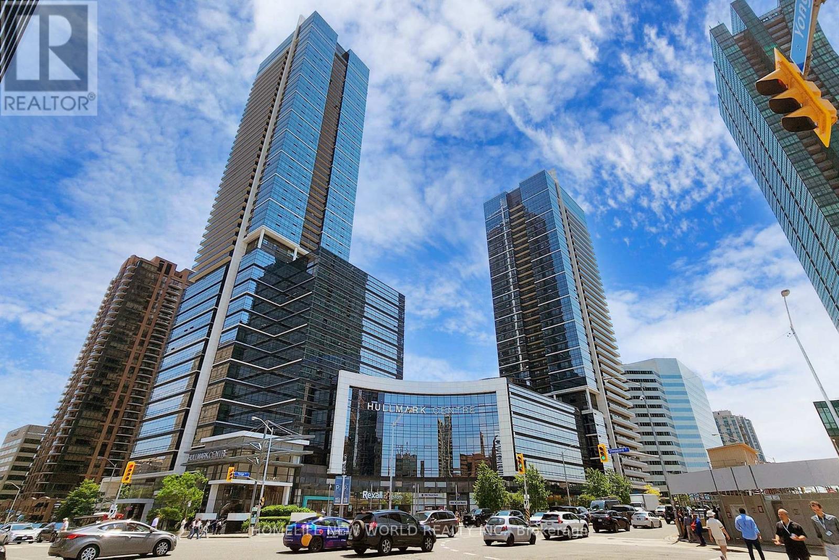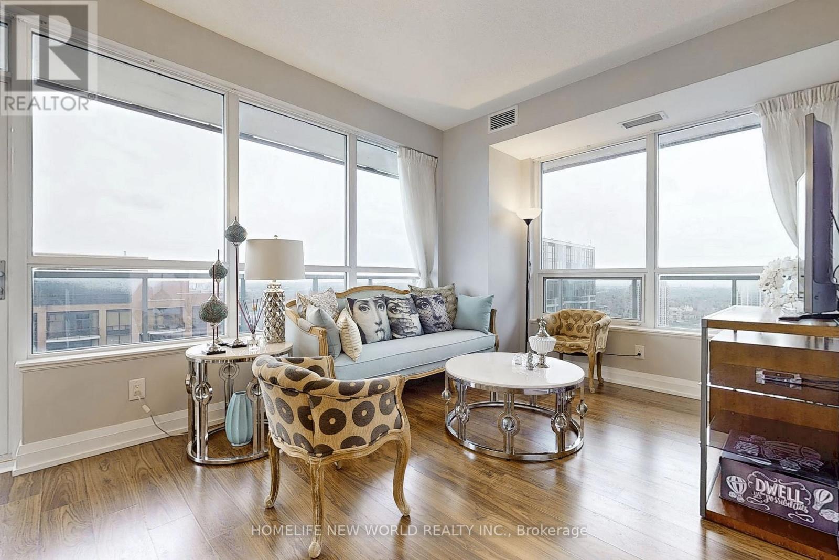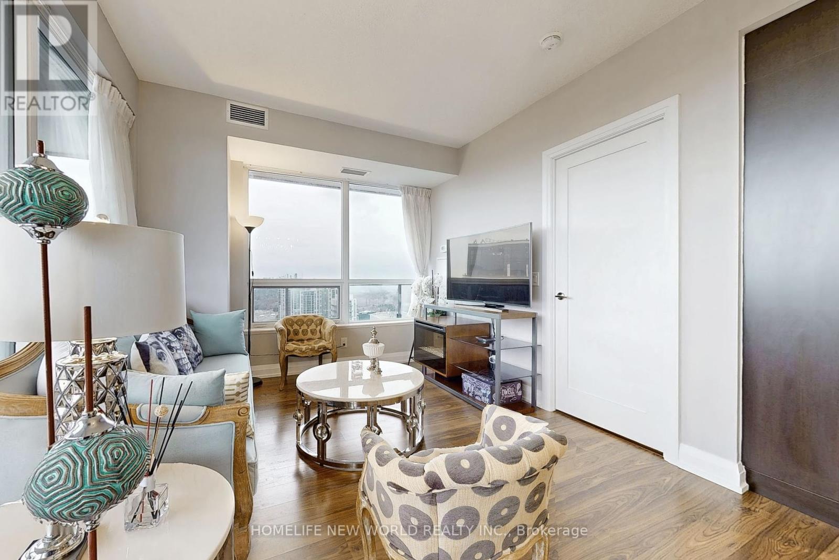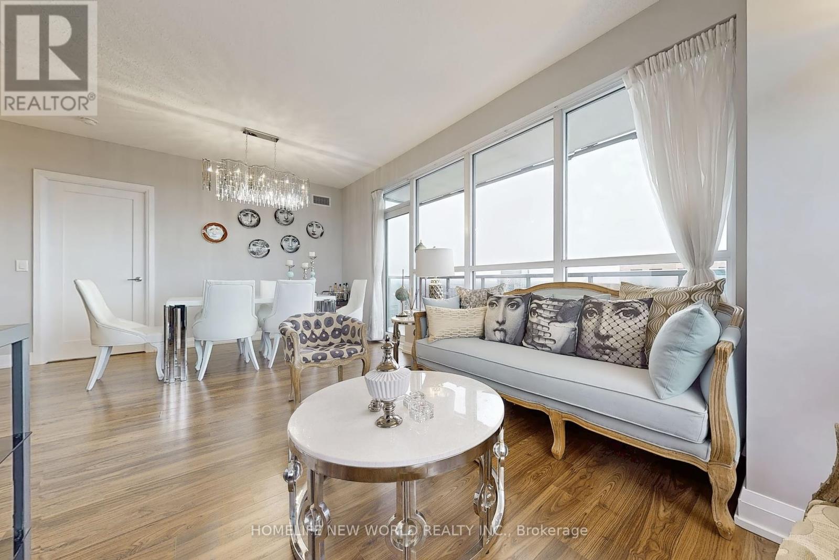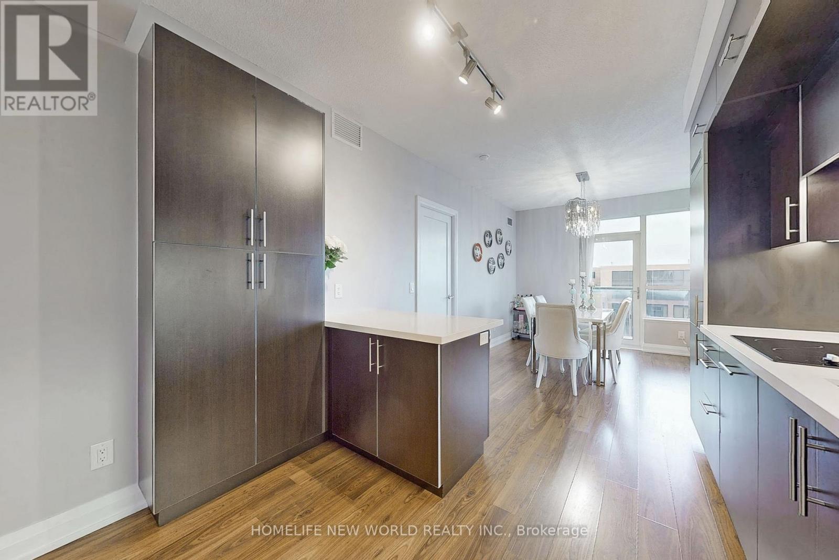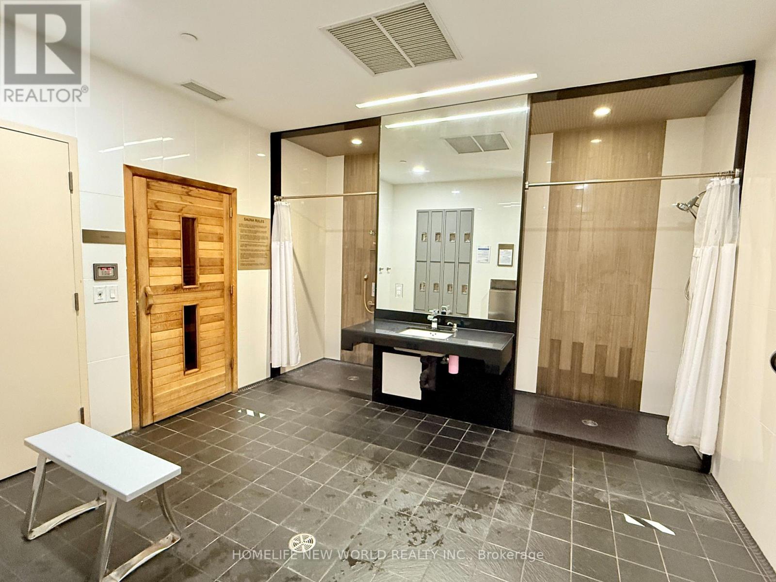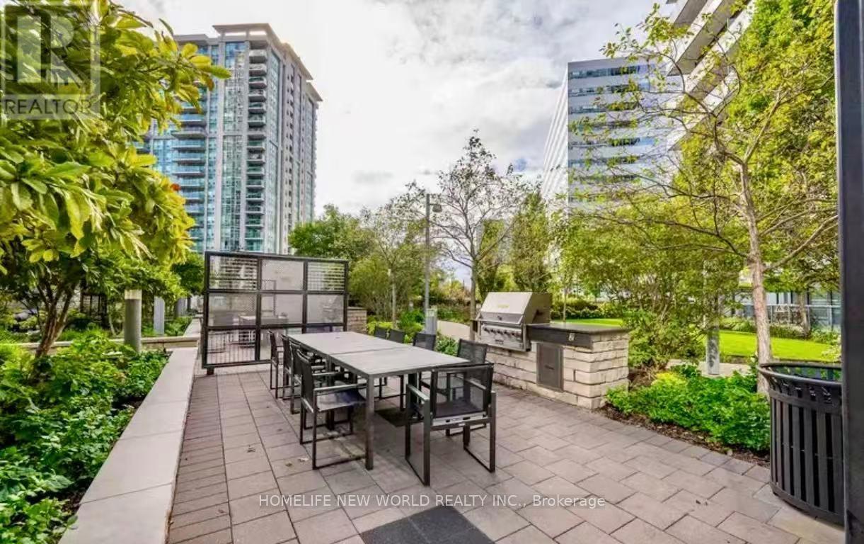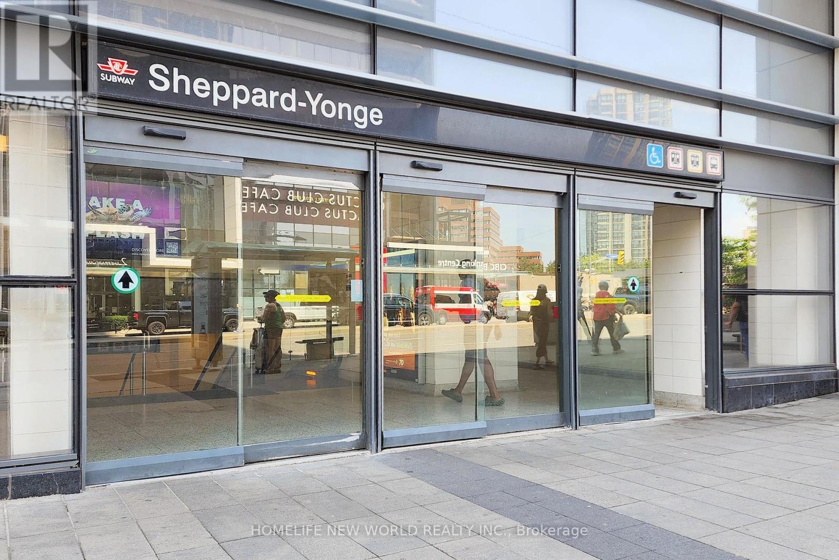$998,800.00
2825 - 5 SHEPPARD AVENUE E, Toronto (Willowdale East), Ontario, M2N0G4, Canada Listing ID: C12060639| Bathrooms | Bedrooms | Property Type |
|---|---|---|
| 2 | 3 | Single Family |
Luxury Tridel 2+1 Condo at Yonge & Sheppard The Best & Largest Layout in the Building (excluding LPH/PH units)! This stunning corner unit boasts 983 sq. ft. of interior space plus a large balcony, offering an unbeatable layout. Featuring 9-ft ceilings, floor-to-ceiling windows, and south-east exposure, the unit is filled with natural light throughout the day. Modern kitchen is equipped with quartz countertops and built-in appliances. 2 spacious bedrooms plus a large den and 2 full bathrooms, with the primary bedroom featuring a luxurious 4-piece ensuite. The den is generously sized and can be easily converted into a third bedroom or used as a home office. Direct access to 2 subway lines, grocery stores, restaurants, and all urban conveniences. Everything you need is just steps away. High-speed internet is included in the maintenance fees. Resort-style amenities include bike storage, clubhouse, community bbq, concierge, exercise room, game room, guest suites, gym, sauna, steam room, indoor whirlpool, outdoor swimming pool, rooftop garden (17/F), theatre room, party room/meeting room and more. Extras: B/I fridge, oven, cooktop, dishwasher, microwave, hood fan, front-load washer & dryer, all existing light fixtures, window coverings, all furniture included, plus one parking spot. This is more than just a condo, it is a lifestyle! Dont miss this rare opportunity. (id:31565)

Paul McDonald, Sales Representative
Paul McDonald is no stranger to the Toronto real estate market. With over 21 years experience and having dealt with every aspect of the business from simple house purchases to condo developments, you can feel confident in his ability to get the job done.| Level | Type | Length | Width | Dimensions |
|---|---|---|---|---|
| Flat | Living room | 6.25 m | 3.18 m | 6.25 m x 3.18 m |
| Flat | Dining room | 6.25 m | 3.18 m | 6.25 m x 3.18 m |
| Flat | Kitchen | 3.5 m | 3.1 m | 3.5 m x 3.1 m |
| Flat | Primary Bedroom | 3.66 m | 3.2 m | 3.66 m x 3.2 m |
| Flat | Bedroom 2 | 2.95 m | 2.74 m | 2.95 m x 2.74 m |
| Flat | Den | 2.74 m | 1.9 m | 2.74 m x 1.9 m |
| Amenity Near By | |
|---|---|
| Features | Balcony, Carpet Free, In suite Laundry |
| Maintenance Fee | 934.21 |
| Maintenance Fee Payment Unit | Monthly |
| Management Company | Del Property Management |
| Ownership | Condominium/Strata |
| Parking |
|
| Transaction | For sale |
| Bathroom Total | 2 |
|---|---|
| Bedrooms Total | 3 |
| Bedrooms Above Ground | 2 |
| Bedrooms Below Ground | 1 |
| Appliances | Oven - Built-In, Range, Cooktop, Dishwasher, Dryer, Furniture, Hood Fan, Microwave, Oven, Washer, Window Coverings, Refrigerator |
| Cooling Type | Central air conditioning |
| Exterior Finish | Concrete |
| Fireplace Present | |
| Flooring Type | Laminate |
| Heating Fuel | Natural gas |
| Heating Type | Forced air |
| Size Interior | 900 - 999 sqft |
| Type | Apartment |


