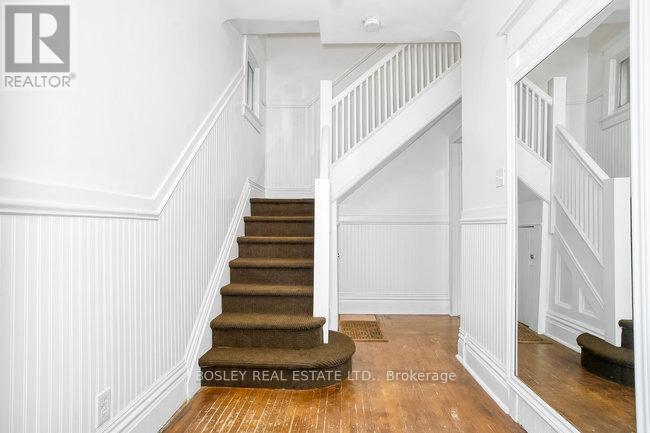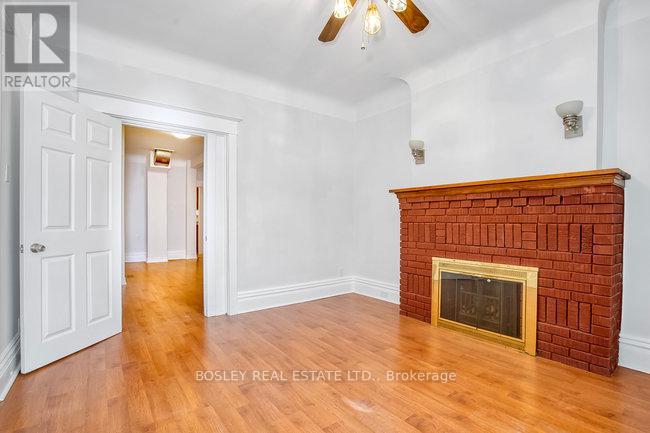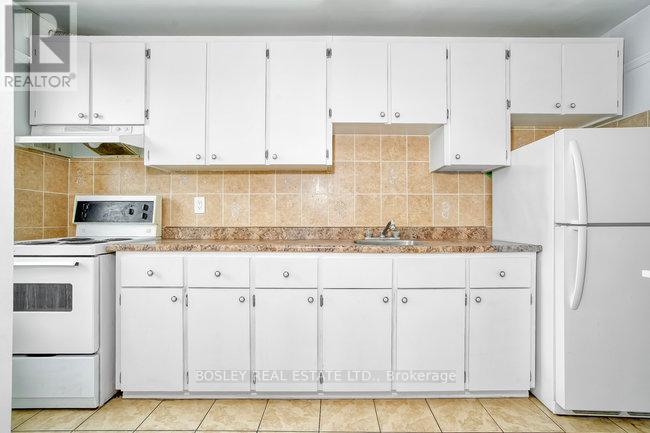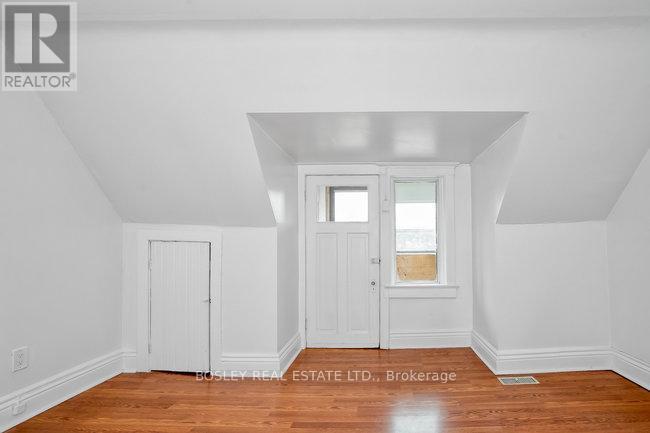$1,850,000.00
282 OSSINGTON AVENUE, Toronto (Trinity-Bellwoods), Ontario, M6H2W6, Canada Listing ID: C9344845| Bathrooms | Bedrooms | Property Type |
|---|---|---|
| 3 | 8 | Single Family |
This property comprises 3 separate units: A large VACANT 4 bedroom unit on 2nd & 3rd floors w/deck, a VACANT 2 bedroom basement unit, and a 2 bedroom unit on the main floor leased at $3,200/mo plus utilities til Dec 2024. The layout is ideal for many Buyers: Investors looking for a turnkey property with an w/estimated income of $120K per annum, or for those looking for a beautiful, well maintained detached home w supplemental income of over $5,200/mo to pay the expenses/mortgage costs, or the property can be easily converted back to a single family home. An oversized 2 car garage w/lane access in the rear completes this amazing opportunity.
3 fridges, 3 stoves, 1 dishwasher, washer, dryer, all Elf's belonging to the Seller, 60 gallon HWT, High Efficiency Furnace, 200 ampservice (id:31565)

Paul McDonald, Sales Representative
Paul McDonald is no stranger to the Toronto real estate market. With over 21 years experience and having dealt with every aspect of the business from simple house purchases to condo developments, you can feel confident in his ability to get the job done.| Level | Type | Length | Width | Dimensions |
|---|---|---|---|---|
| Second level | Living room | 3.86 m | 4.62 m | 3.86 m x 4.62 m |
| Second level | Kitchen | 1.6 m | 4.04 m | 1.6 m x 4.04 m |
| Second level | Bedroom | 3.76 m | 3.61 m | 3.76 m x 3.61 m |
| Second level | Bedroom 2 | 3.28 m | 3.94 m | 3.28 m x 3.94 m |
| Third level | Bedroom 3 | 3.96 m | 3.94 m | 3.96 m x 3.94 m |
| Third level | Bedroom 3 | 3.66 m | 5.03 m | 3.66 m x 5.03 m |
| Basement | Kitchen | 8.49 m | 2.49 m | 8.49 m x 2.49 m |
| Basement | Bedroom | 3.35 m | 3.71 m | 3.35 m x 3.71 m |
| Main level | Bedroom | 3.91 m | 3.56 m | 3.91 m x 3.56 m |
| Main level | Living room | 5.41 m | 2.72 m | 5.41 m x 2.72 m |
| Main level | Bedroom 2 | 3.91 m | 3.28 m | 3.91 m x 3.28 m |
| Main level | Kitchen | 2.87 m | 4.17 m | 2.87 m x 4.17 m |
| Amenity Near By | |
|---|---|
| Features | Lane |
| Maintenance Fee | |
| Maintenance Fee Payment Unit | |
| Management Company | |
| Ownership | Freehold |
| Parking |
|
| Transaction | For sale |
| Bathroom Total | 3 |
|---|---|
| Bedrooms Total | 8 |
| Bedrooms Above Ground | 6 |
| Bedrooms Below Ground | 2 |
| Appliances | Water Heater, Water meter |
| Basement Features | Apartment in basement |
| Basement Type | N/A |
| Construction Style Attachment | Detached |
| Exterior Finish | Brick |
| Fireplace Present | |
| Flooring Type | Hardwood |
| Heating Fuel | Natural gas |
| Heating Type | Forced air |
| Stories Total | 3 |
| Type | House |
| Utility Water | Municipal water |











































