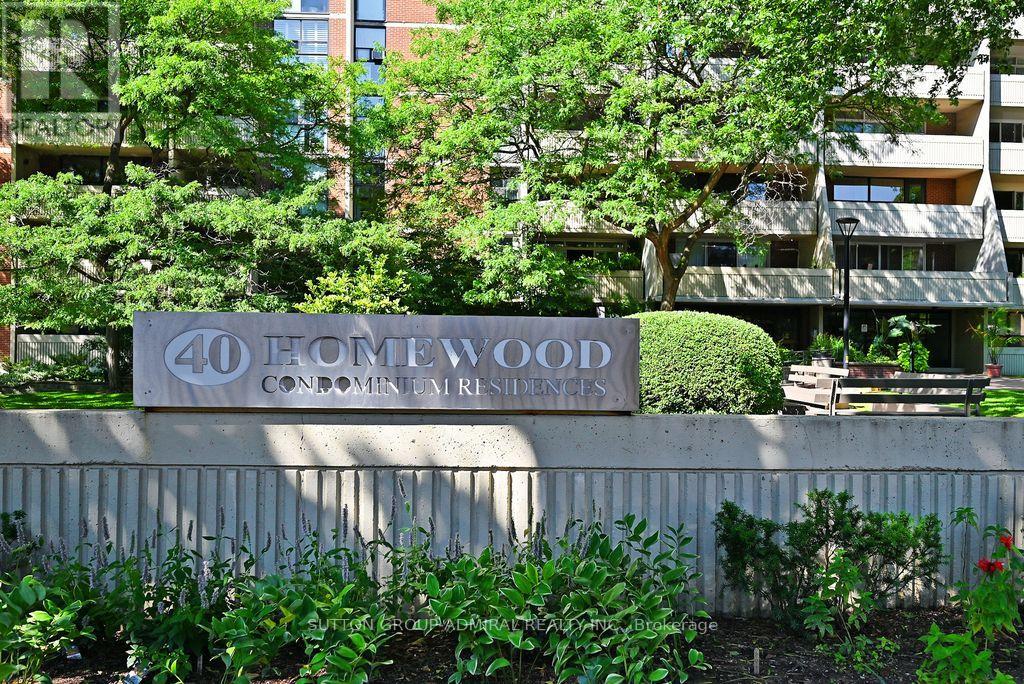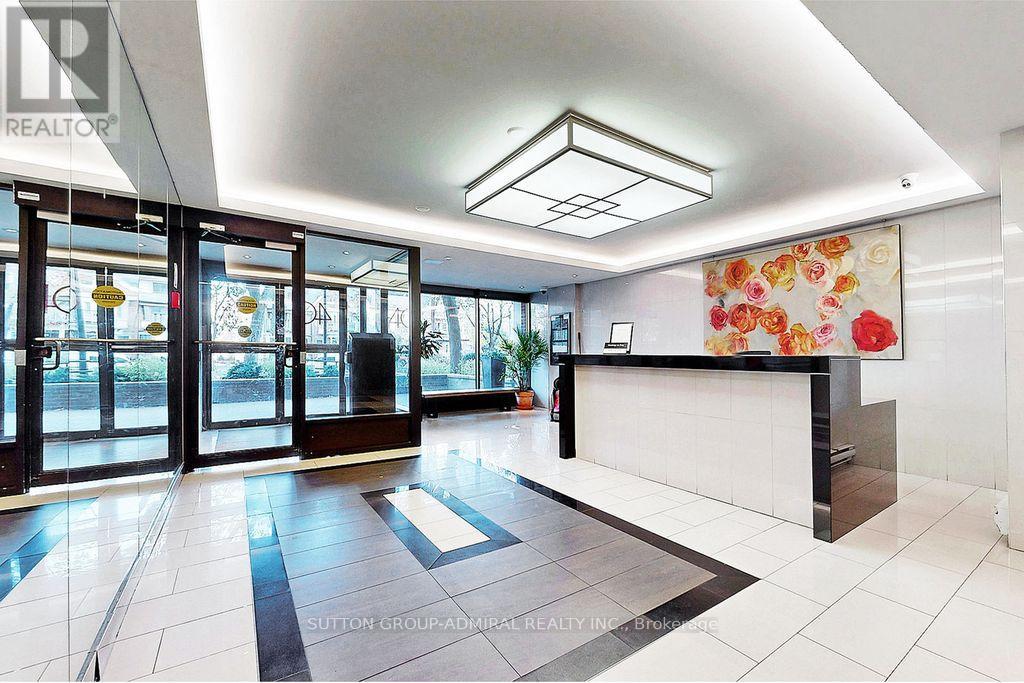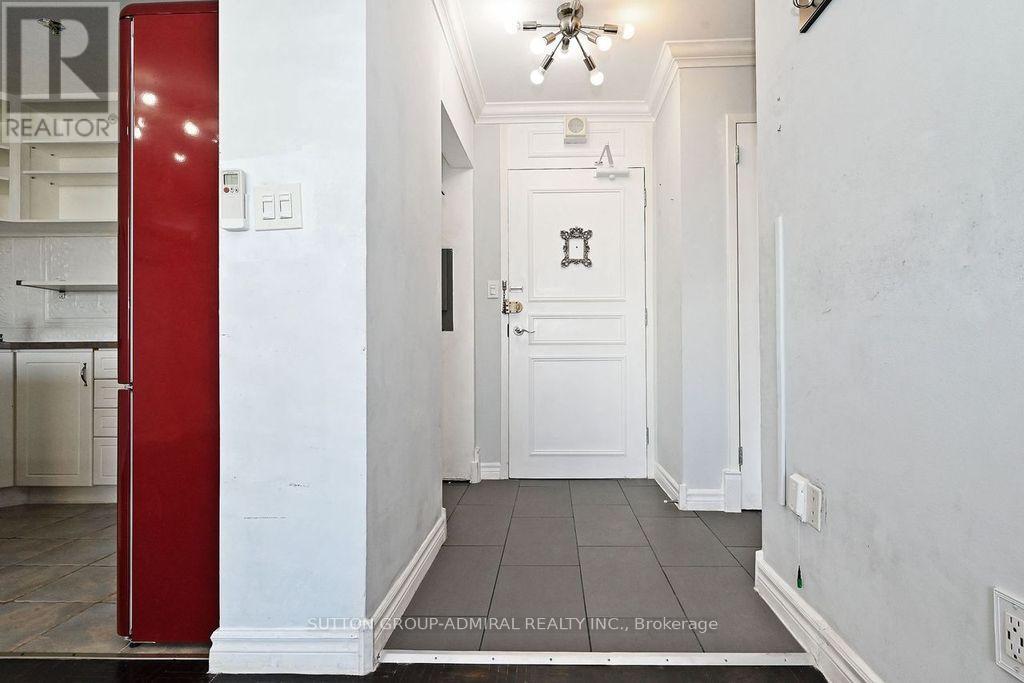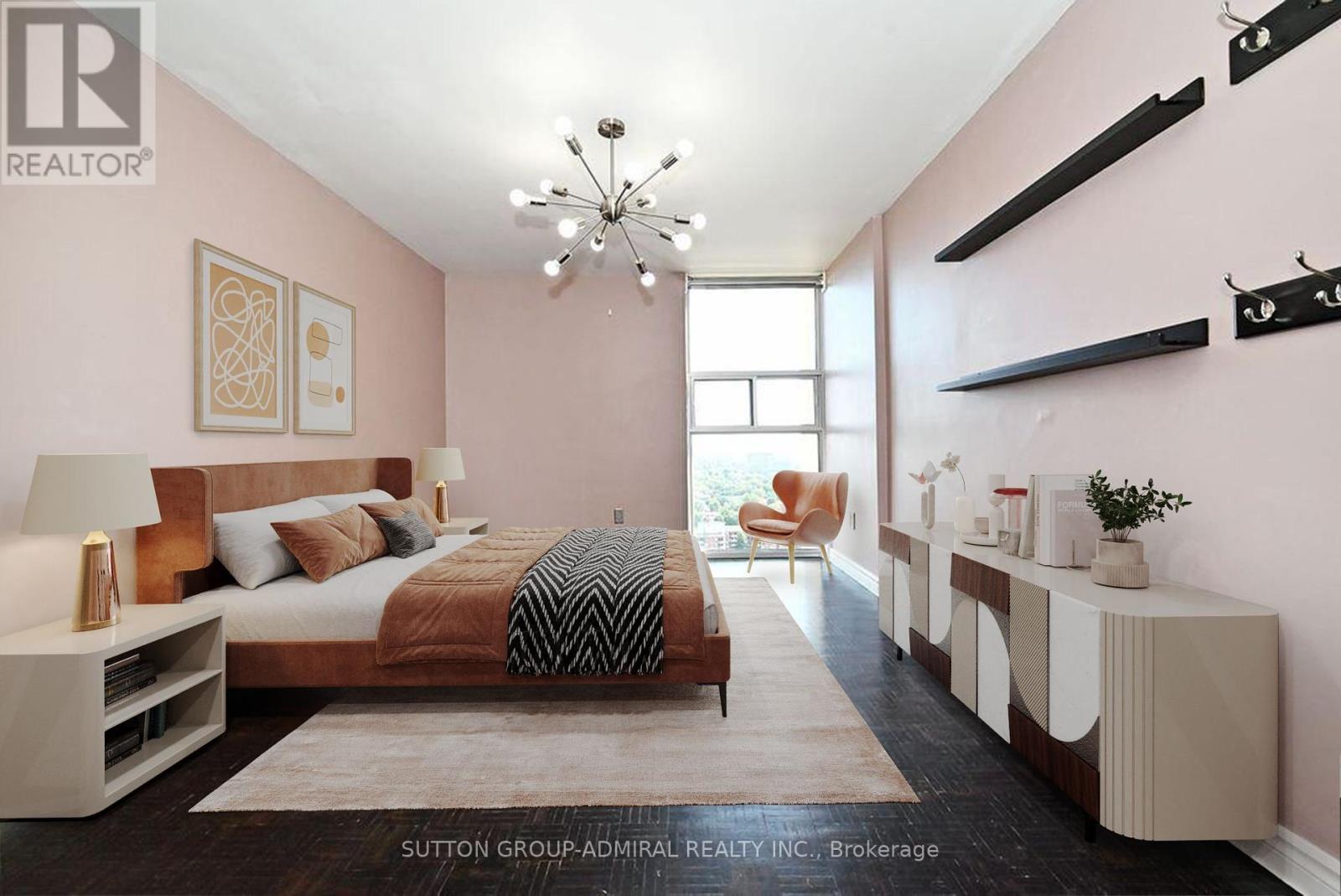$447,000.00
2812 - 40 HOMEWOOD AVENUE, Toronto (Cabbagetown-South St. James Town), Ontario, M4Y2K2, Canada Listing ID: C9296625| Bathrooms | Bedrooms | Property Type |
|---|---|---|
| 1 | 1 | Single Family |
Don't miss this bright and spacious 1 bedroom condo suite in the heart of downtown Toronto! This sunny unit with floor to ceiling windows offers a fully functional open concept layout, offering the ideal space for creating your own perfect abode. The charming kitchen comes with a breakfast bar, and the large combined living/dining area opens to a massive balcony with east breathtaking city views, perfect for your morning coffee. The full size bedroom with oversized windows comes with a large closet with built-in shelving. The unit comes complete with a locker for extra storage space. Located in the vibrant and trendy Cabbage town community, close to the Eaton Centre, Distillery District, the scenic St. Lawrence Market, top universities, restaurants, groceries, cafes, & more! Just steps to the TTC & minutes to the Gardiner and DVP. Top walk & bike scores** Great, well managed building - a wonderful opportunity for first time buyers to get into the market!
Maintenance Fees Include all utilities: Heat, Hydro, Water, Cable & Internet!! Building offers fabulous amenities including: 24/7 concierge, gym, huge indoor pool, BBQ patio, sauna, library,bike storage. 2 electric charging stations* (id:31565)

Paul McDonald, Sales Representative
Paul McDonald is no stranger to the Toronto real estate market. With over 21 years experience and having dealt with every aspect of the business from simple house purchases to condo developments, you can feel confident in his ability to get the job done.| Level | Type | Length | Width | Dimensions |
|---|---|---|---|---|
| Main level | Foyer | 2.05 m | 1.2 m | 2.05 m x 1.2 m |
| Main level | Living room | 2.55 m | 3.75 m | 2.55 m x 3.75 m |
| Main level | Dining room | 4.55 m | 3.75 m | 4.55 m x 3.75 m |
| Main level | Kitchen | 2.6 m | 2.05 m | 2.6 m x 2.05 m |
| Main level | Primary Bedroom | 4.3 m | 3.2 m | 4.3 m x 3.2 m |
| Main level | Other | 4.55 m | 1.92 m | 4.55 m x 1.92 m |
| Amenity Near By | Hospital, Public Transit, Schools |
|---|---|
| Features | Balcony |
| Maintenance Fee | 577.91 |
| Maintenance Fee Payment Unit | Monthly |
| Management Company | Crossbridge Condominium Services Ltd 416-923-2268 |
| Ownership | Condominium/Strata |
| Parking |
|
| Transaction | For sale |
| Bathroom Total | 1 |
|---|---|
| Bedrooms Total | 1 |
| Bedrooms Above Ground | 1 |
| Amenities | Security/Concierge, Exercise Centre, Party Room, Sauna, Visitor Parking, Storage - Locker |
| Appliances | Microwave, Range, Refrigerator, Stove |
| Cooling Type | Window air conditioner |
| Exterior Finish | Brick, Concrete |
| Fireplace Present | |
| Flooring Type | Tile, Parquet, Ceramic |
| Heating Fuel | Electric |
| Heating Type | Radiant heat |
| Size Interior | 499.9955 - 598.9955 sqft |
| Type | Apartment |




































