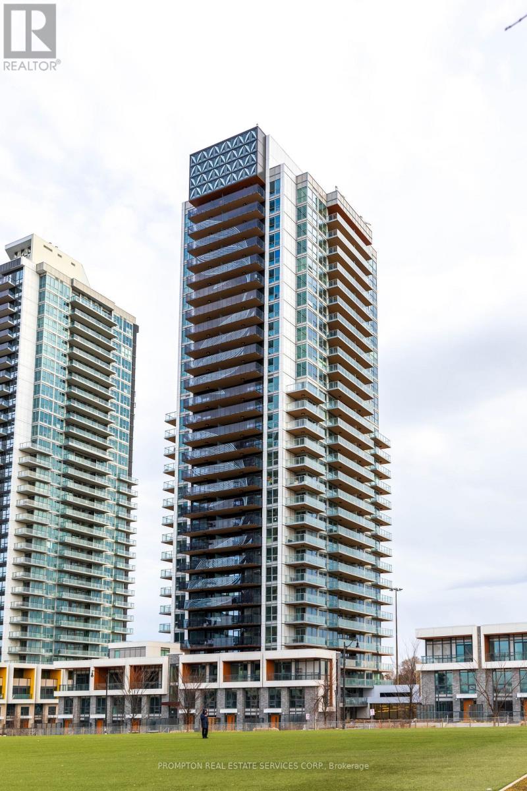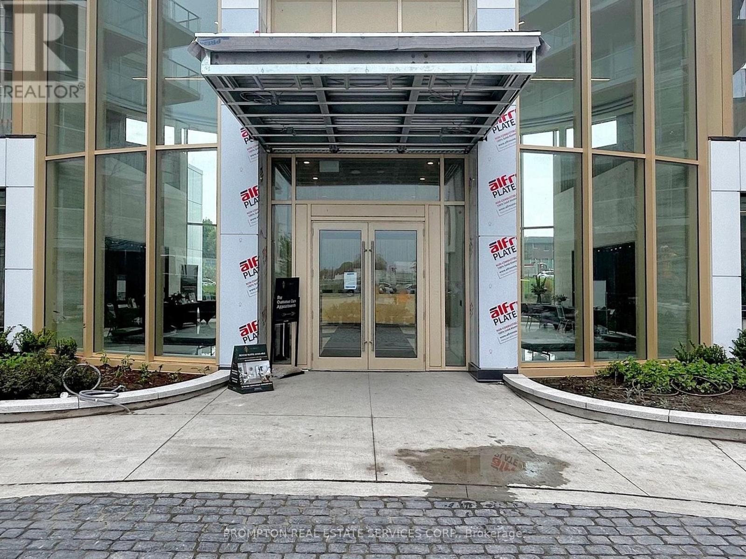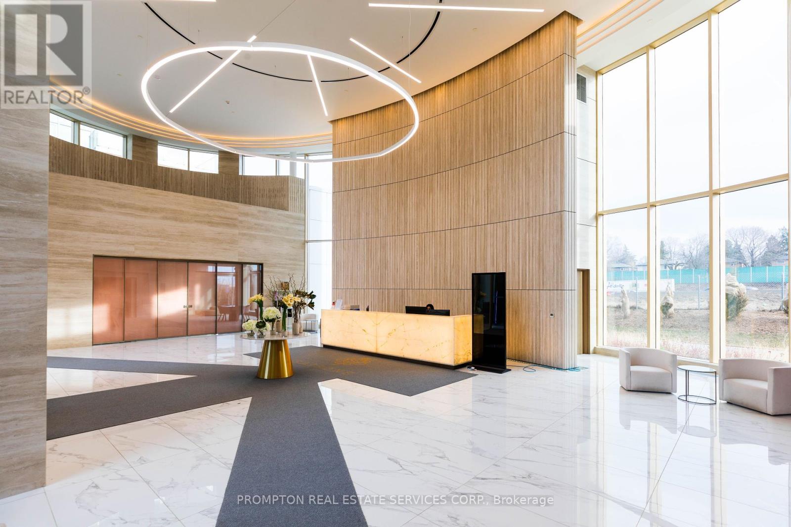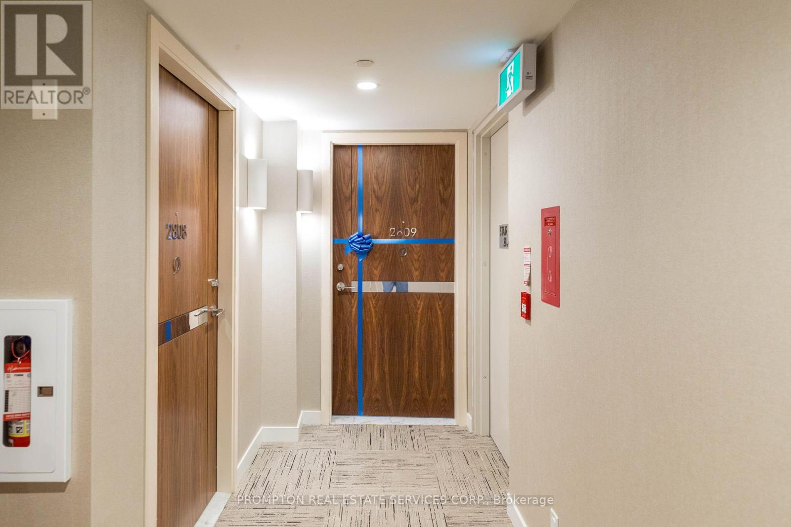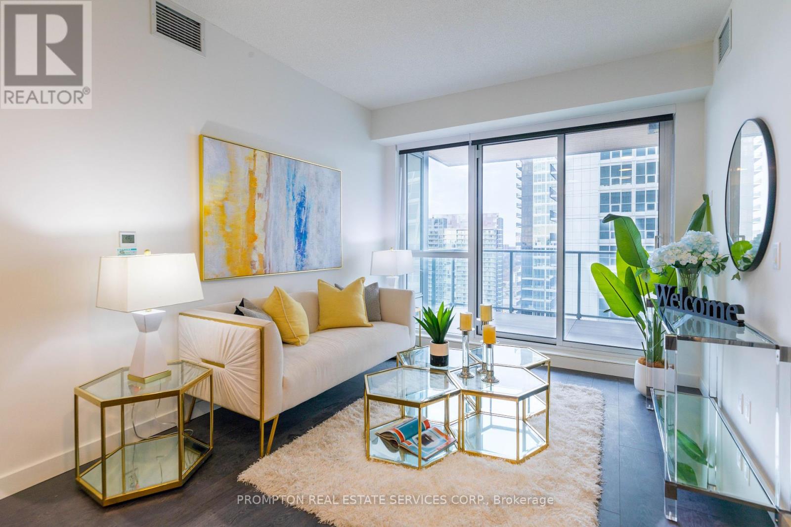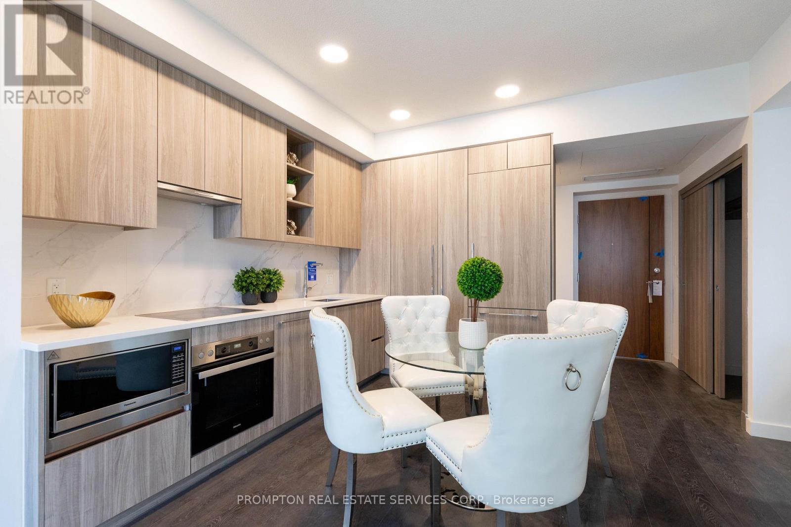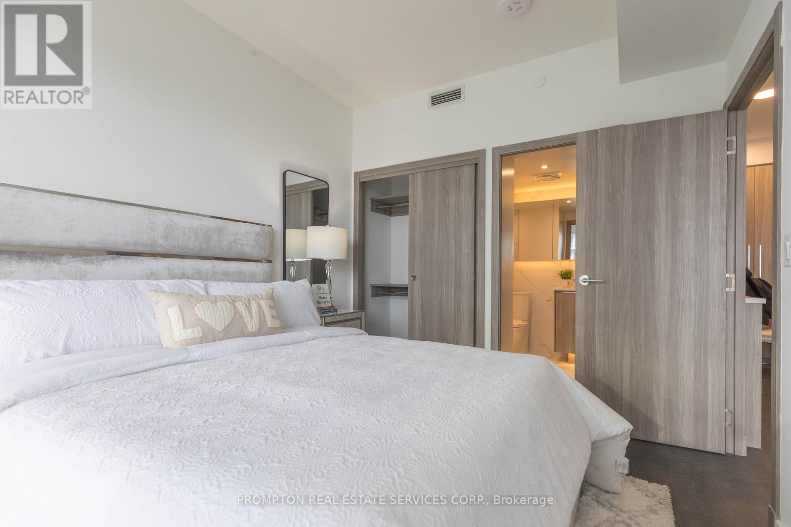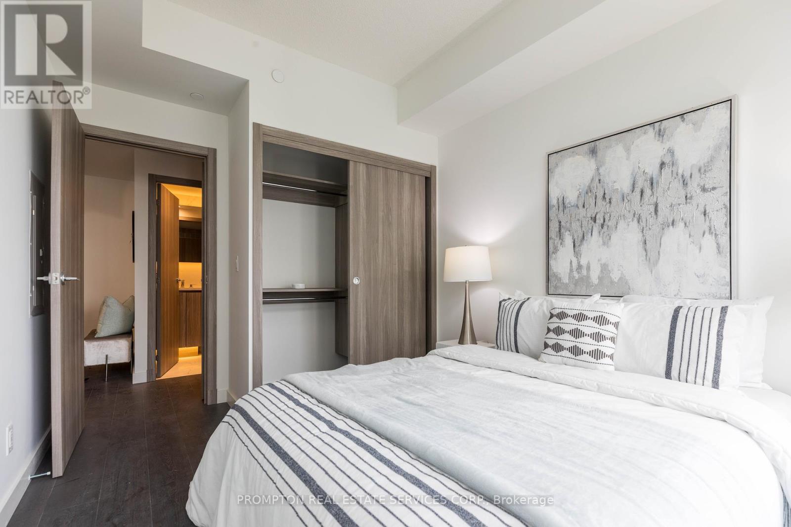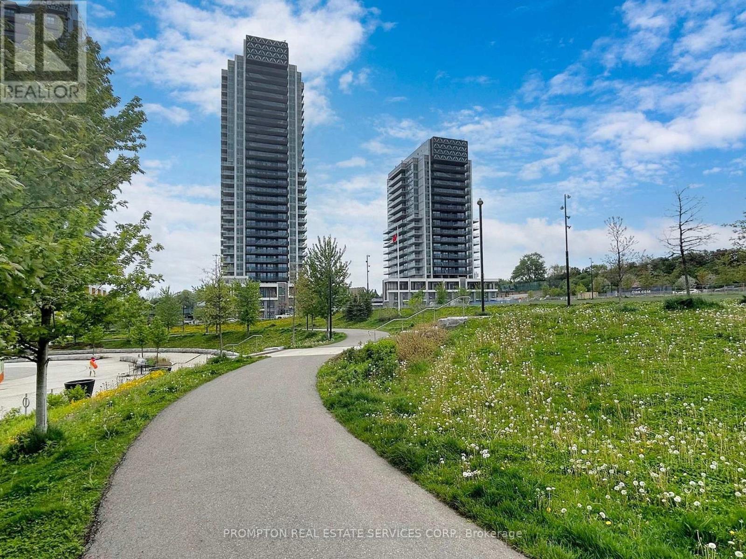$899,000.00
2809 - 27 MCMAHON DRIVE, Toronto (Bayview Village), Ontario, M2K0J2, Canada Listing ID: C12013223| Bathrooms | Bedrooms | Property Type |
|---|---|---|
| 2 | 3 | Single Family |
Luxury Building In Concord Park Place Community. 1022sf Include 172 Sf Finished Outdoor Space, 9' Ceiling, Laminate Flooring Throughout, Floor To Ceiling Windows, Miele Appliances. EasyAccess To 2 Subway Stations, Go Train Station And 2 Major Hwys. Toronto Largest Community Center at Doorstep. Residents Of Saisons Enjoy Private Access To 80,000 Sf Megaclub; IndoorBasket Court/Swimming Pool/Tennis/Dance Studio/Formal Ballroom, and more. Price Includes 1Regular Parking And 1 Locker. (id:31565)

Paul McDonald, Sales Representative
Paul McDonald is no stranger to the Toronto real estate market. With over 21 years experience and having dealt with every aspect of the business from simple house purchases to condo developments, you can feel confident in his ability to get the job done.Room Details
| Level | Type | Length | Width | Dimensions |
|---|---|---|---|---|
| Flat | Living room | 9.91 m | 10.43 m | 9.91 m x 10.43 m |
| Flat | Dining room | 13.98 m | 11.55 m | 13.98 m x 11.55 m |
| Flat | Kitchen | 13.98 m | 11.55 m | 13.98 m x 11.55 m |
| Flat | Primary Bedroom | 9.51 m | 10.1 m | 9.51 m x 10.1 m |
| Flat | Bedroom 2 | 9.45 m | 12.76 m | 9.45 m x 12.76 m |
| Flat | Den | 7.64 m | 7.58 m | 7.64 m x 7.58 m |
Additional Information
| Amenity Near By | |
|---|---|
| Features | Balcony |
| Maintenance Fee | 748.85 |
| Maintenance Fee Payment Unit | Monthly |
| Management Company | First Service Residential |
| Ownership | Condominium/Strata |
| Parking |
|
| Transaction | For sale |
Building
| Bathroom Total | 2 |
|---|---|
| Bedrooms Total | 3 |
| Bedrooms Above Ground | 2 |
| Bedrooms Below Ground | 1 |
| Amenities | Storage - Locker |
| Appliances | Dishwasher, Dryer, Oven, Range, Stove, Washer, Window Coverings, Refrigerator |
| Cooling Type | Central air conditioning, Ventilation system |
| Exterior Finish | Concrete |
| Fireplace Present | |
| Heating Fuel | Natural gas |
| Heating Type | Forced air |
| Size Interior | 800 - 899 sqft |
| Type | Apartment |


