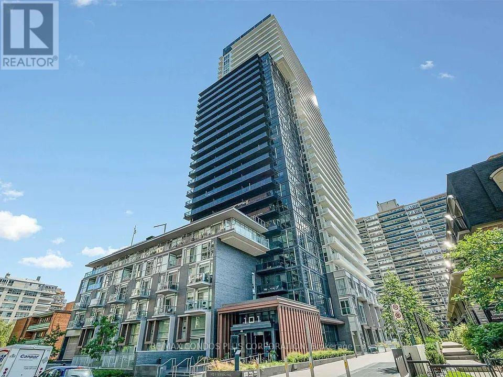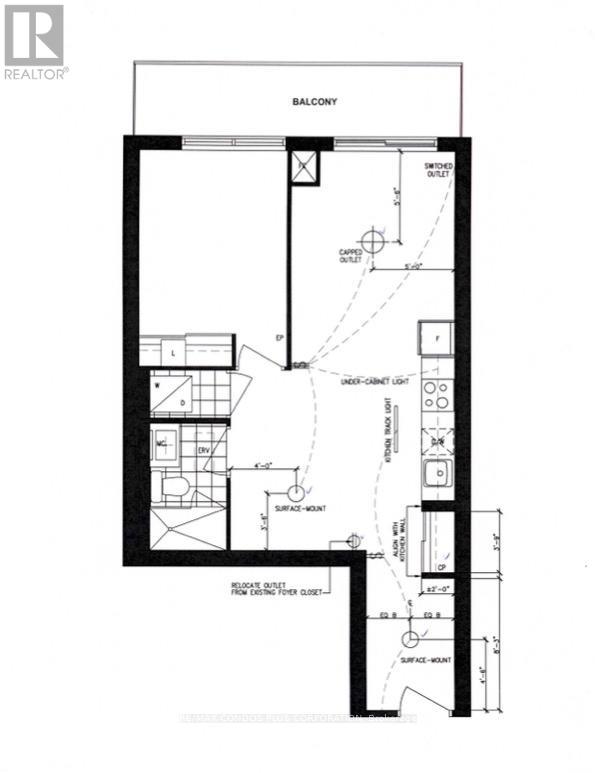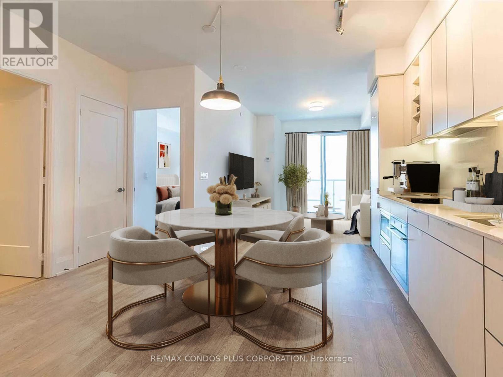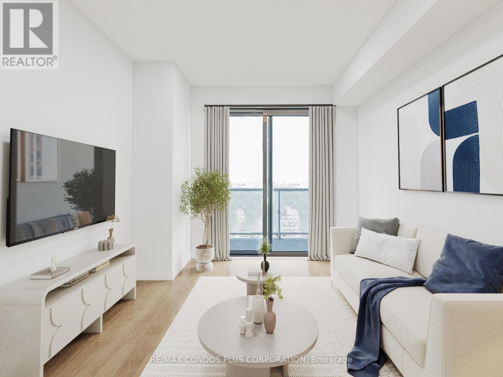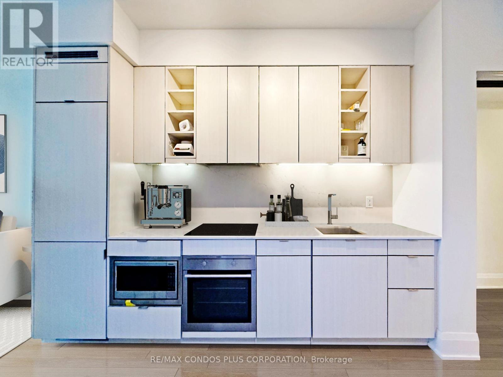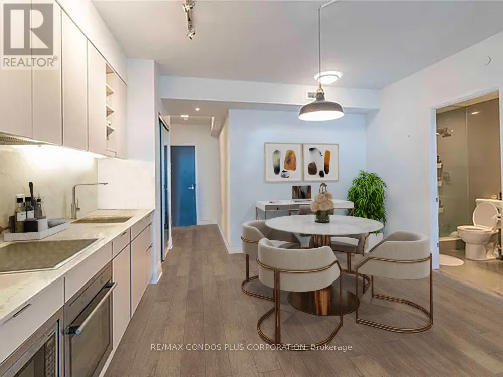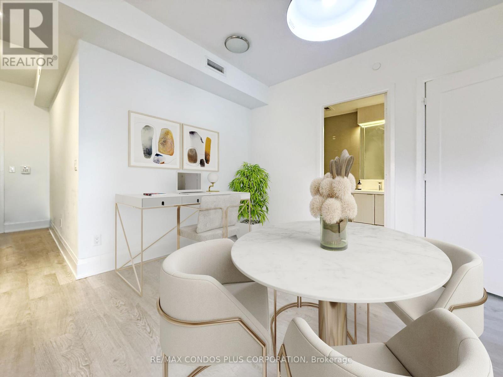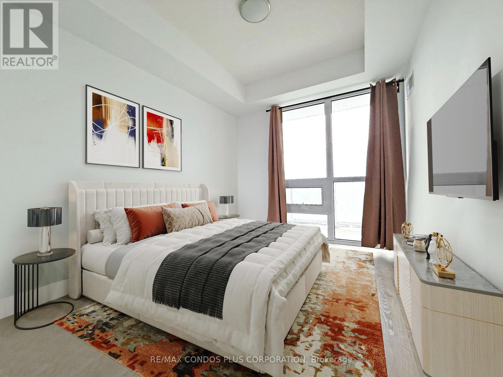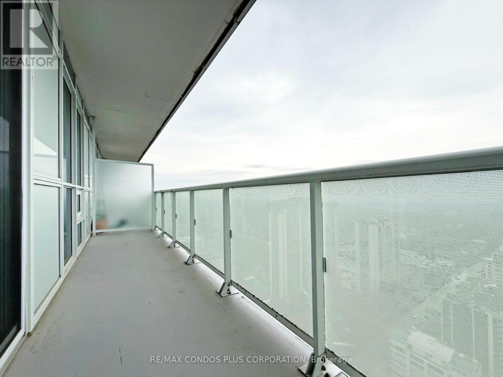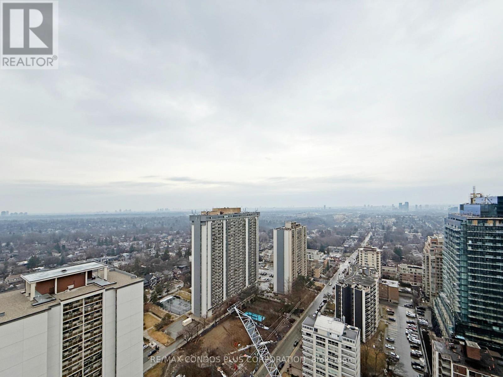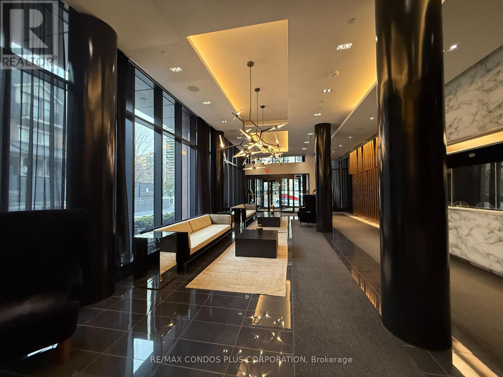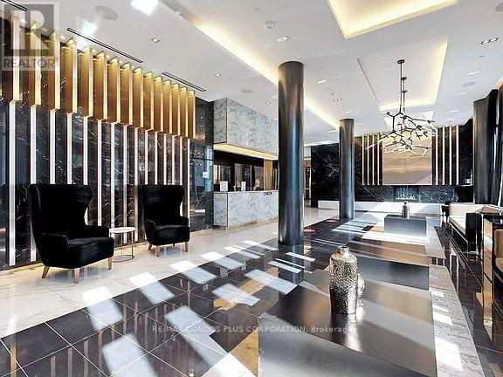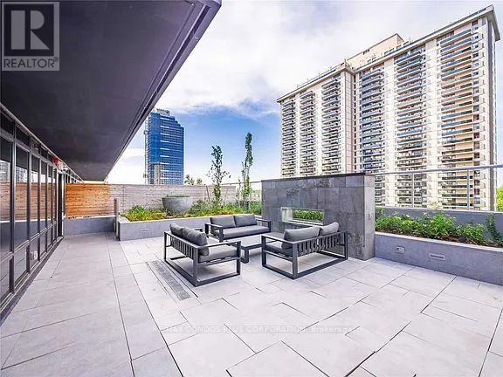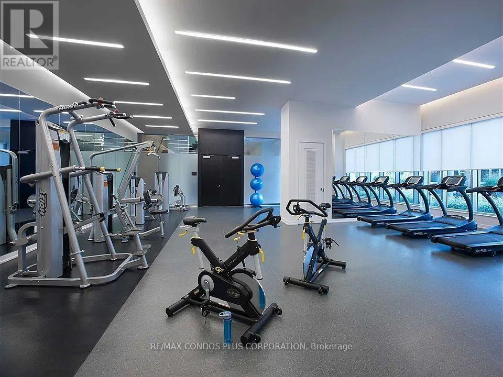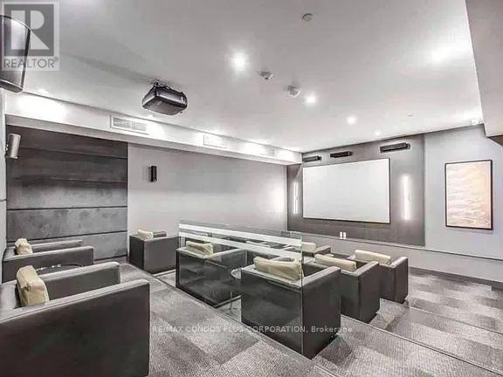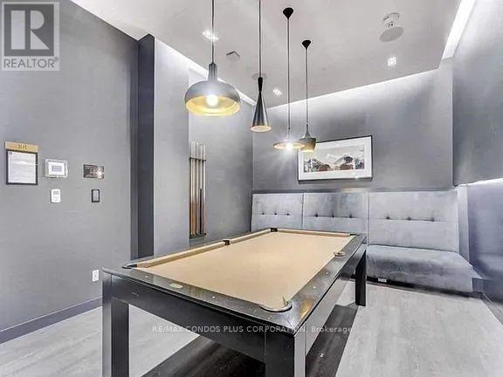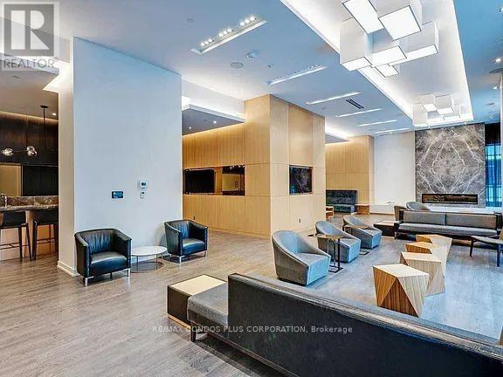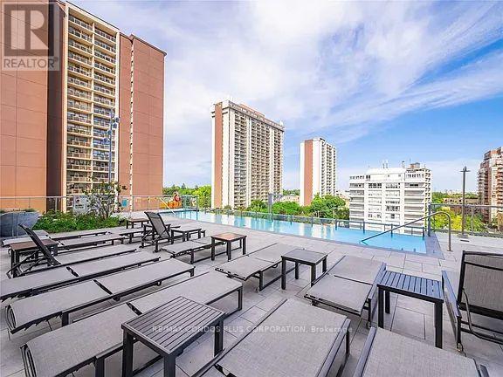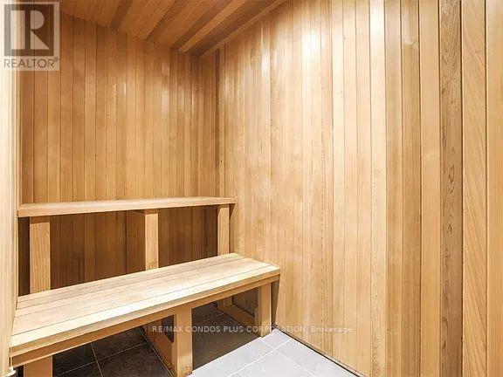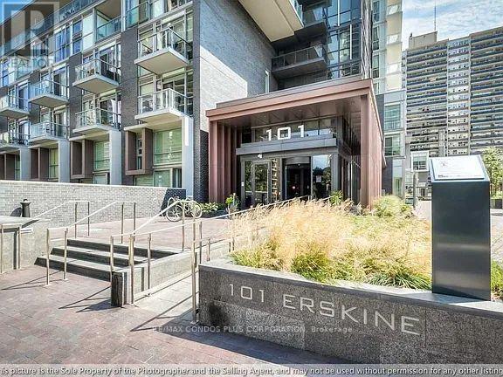$659,000.00
2805 - 101 ERSKINE AVENUE, Toronto (Mount Pleasant West), Ontario, M4P0C5, Canada Listing ID: C12020711| Bathrooms | Bedrooms | Property Type |
|---|---|---|
| 1 | 2 | Single Family |
Luxury Tridel-Built 1+Den & 1 Bath Suite With Premium Upgrades And Unobstructed Panoramic East Views In The Heart Of Yonge & Eglinton. 9-Ft Smooth Ceilings Enhance The Bright, Open Space. The Sleek Kitchen Features Upgraded Quartz Countertop And Integrated Appliances. The Extended Den, Created By Relocating The Foyer Closet, Is Perfect For A Home Office. Additional Surface Lighting In The Living Area And A Foyer Potlight Add A Refined Touch. The Primary Bedroom Offers Extra Space With An Extended Wall And Breathtaking Views. Located In One Of Torontos Most Vibrant Neighbourhoods, Steps From Trendy Cafés, Fine Dining, Boutique Shopping, Parks, And Top-Ranked Schools. Easy Access To TTC, The Future Eglinton LRT, And Major Highways. Parking And Locker Included. (id:31565)

Paul McDonald, Sales Representative
Paul McDonald is no stranger to the Toronto real estate market. With over 21 years experience and having dealt with every aspect of the business from simple house purchases to condo developments, you can feel confident in his ability to get the job done.| Level | Type | Length | Width | Dimensions |
|---|---|---|---|---|
| Flat | Living room | 6.63 m | 3.05 m | 6.63 m x 3.05 m |
| Flat | Dining room | 6.63 m | 3.05 m | 6.63 m x 3.05 m |
| Flat | Kitchen | 6.63 m | 3.05 m | 6.63 m x 3.05 m |
| Flat | Primary Bedroom | 3.5 m | 2.74 m | 3.5 m x 2.74 m |
| Flat | Den | 1.57 m | 1.3 m | 1.57 m x 1.3 m |
| Amenity Near By | Public Transit, Park, Schools |
|---|---|
| Features | Balcony, Carpet Free |
| Maintenance Fee | 392.26 |
| Maintenance Fee Payment Unit | Monthly |
| Management Company | Del Property Management |
| Ownership | Condominium/Strata |
| Parking |
|
| Transaction | For sale |
| Bathroom Total | 1 |
|---|---|
| Bedrooms Total | 2 |
| Bedrooms Above Ground | 1 |
| Bedrooms Below Ground | 1 |
| Amenities | Security/Concierge, Exercise Centre, Party Room, Sauna, Storage - Locker |
| Appliances | Oven - Built-In, Cooktop, Dryer, Microwave, Oven, Refrigerator |
| Cooling Type | Central air conditioning |
| Exterior Finish | Concrete |
| Fireplace Present | |
| Flooring Type | Laminate |
| Heating Fuel | Natural gas |
| Heating Type | Forced air |
| Size Interior | 500 - 599 sqft |
| Type | Apartment |


