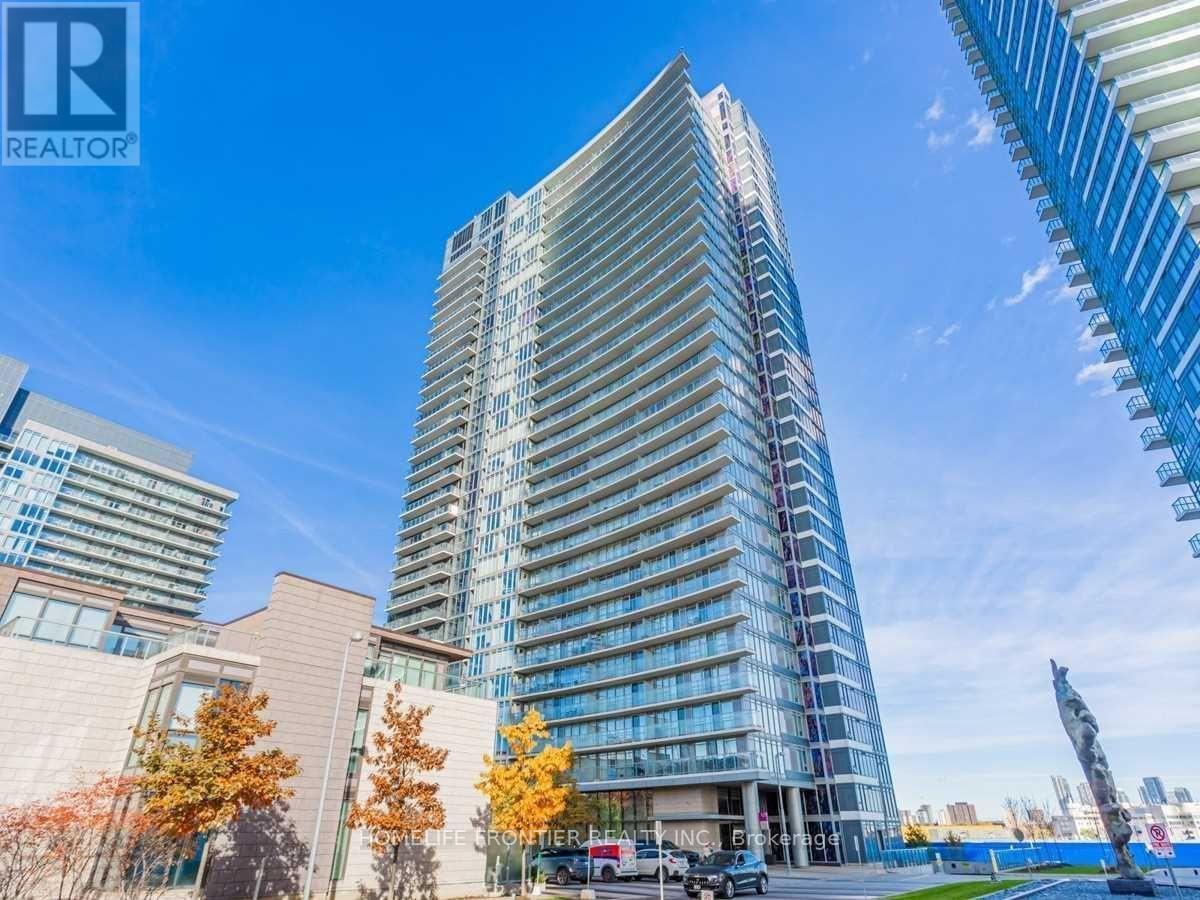$2,500.00 / monthly
2803 - 121 MCMAHON DRIVE, Toronto (Bayview Village), Ontario, M2K2X9, Canada Listing ID: C11993817| Bathrooms | Bedrooms | Property Type |
|---|---|---|
| 1 | 2 | Single Family |
Welcome To This Bright & Spacious 1 Bdrm + Den. 585 S.F. Of Interior Living Space + 97 S.F.Of Outdoor Balcony. Laminate Floor Throughout, Modern Finishes, Open Concept Modern Kitchen W/Backsplash, Steps To Shops And Public Transit, Minutes To The Highway And Bayview Ave. Minutes To Schools, Parks, And Fairview Mall. Well Run Building Offers Concierge, Gym, Party/Meeting Rooms, Guest Suites And More. Move-In Ready! (id:31565)

Paul McDonald, Sales Representative
Paul McDonald is no stranger to the Toronto real estate market. With over 21 years experience and having dealt with every aspect of the business from simple house purchases to condo developments, you can feel confident in his ability to get the job done.Room Details
| Level | Type | Length | Width | Dimensions |
|---|---|---|---|---|
| Main level | Living room | 6.9 m | 3.19 m | 6.9 m x 3.19 m |
| Main level | Dining room | 6.9 m | 3.19 m | 6.9 m x 3.19 m |
| Main level | Kitchen | 3.2 m | 3.19 m | 3.2 m x 3.19 m |
| Main level | Bedroom | 3.07 m | 2.74 m | 3.07 m x 2.74 m |
| Main level | Den | 1.85 m | 1.68 m | 1.85 m x 1.68 m |
Additional Information
| Amenity Near By | Hospital, Park, Public Transit, Schools |
|---|---|
| Features | Balcony, Guest Suite |
| Maintenance Fee | |
| Maintenance Fee Payment Unit | |
| Management Company | Crossbridge Condominium Services Ltd |
| Ownership | Condominium/Strata |
| Parking |
|
| Transaction | For rent |
Building
| Bathroom Total | 1 |
|---|---|
| Bedrooms Total | 2 |
| Bedrooms Above Ground | 1 |
| Bedrooms Below Ground | 1 |
| Amenities | Security/Concierge, Exercise Centre, Party Room, Visitor Parking |
| Appliances | Dishwasher, Dryer, Hood Fan, Washer |
| Cooling Type | Central air conditioning |
| Exterior Finish | Concrete |
| Fireplace Present | |
| Flooring Type | Laminate |
| Heating Fuel | Natural gas |
| Heating Type | Forced air |
| Size Interior | 500 - 599 sqft |
| Type | Apartment |















