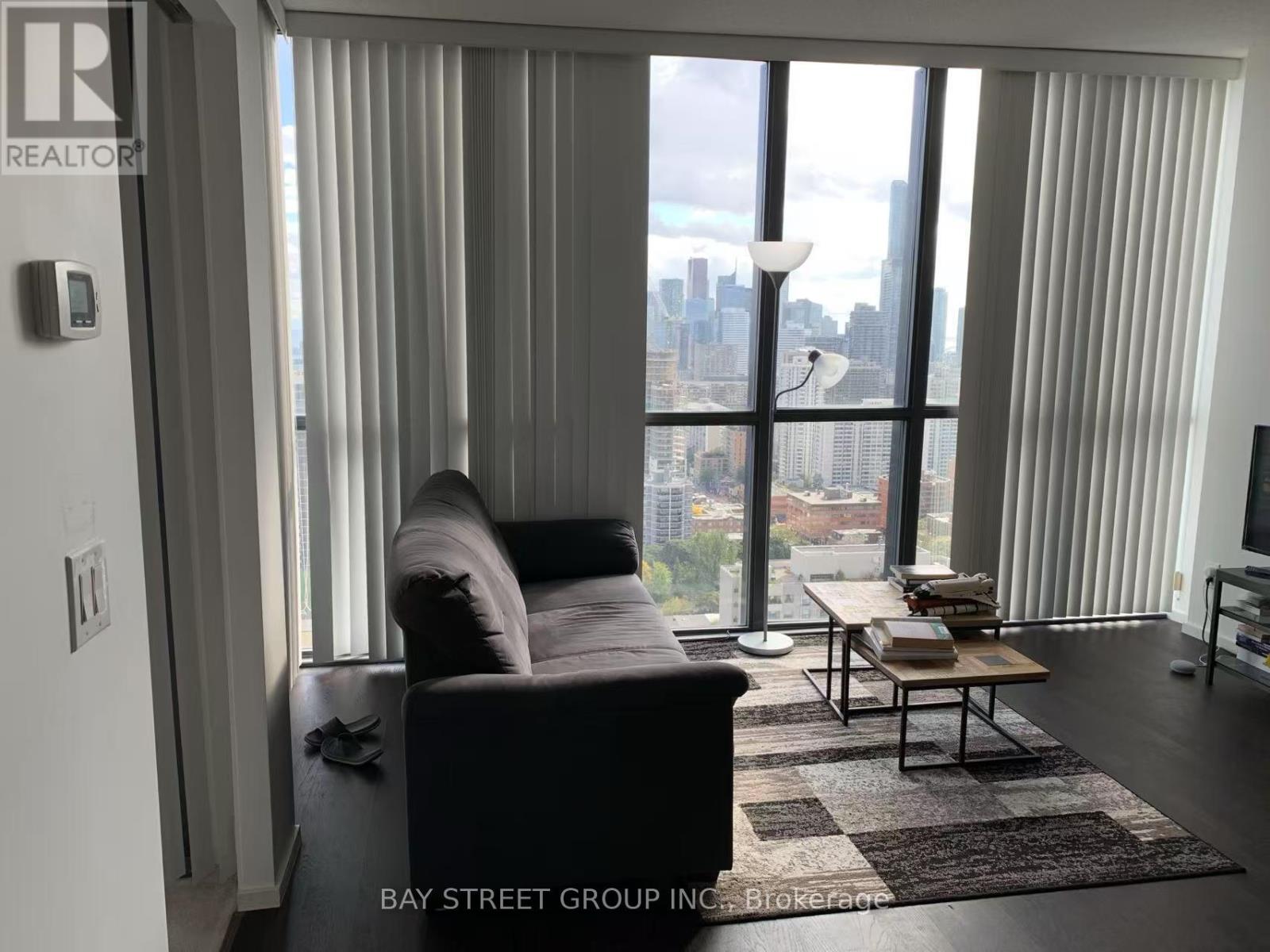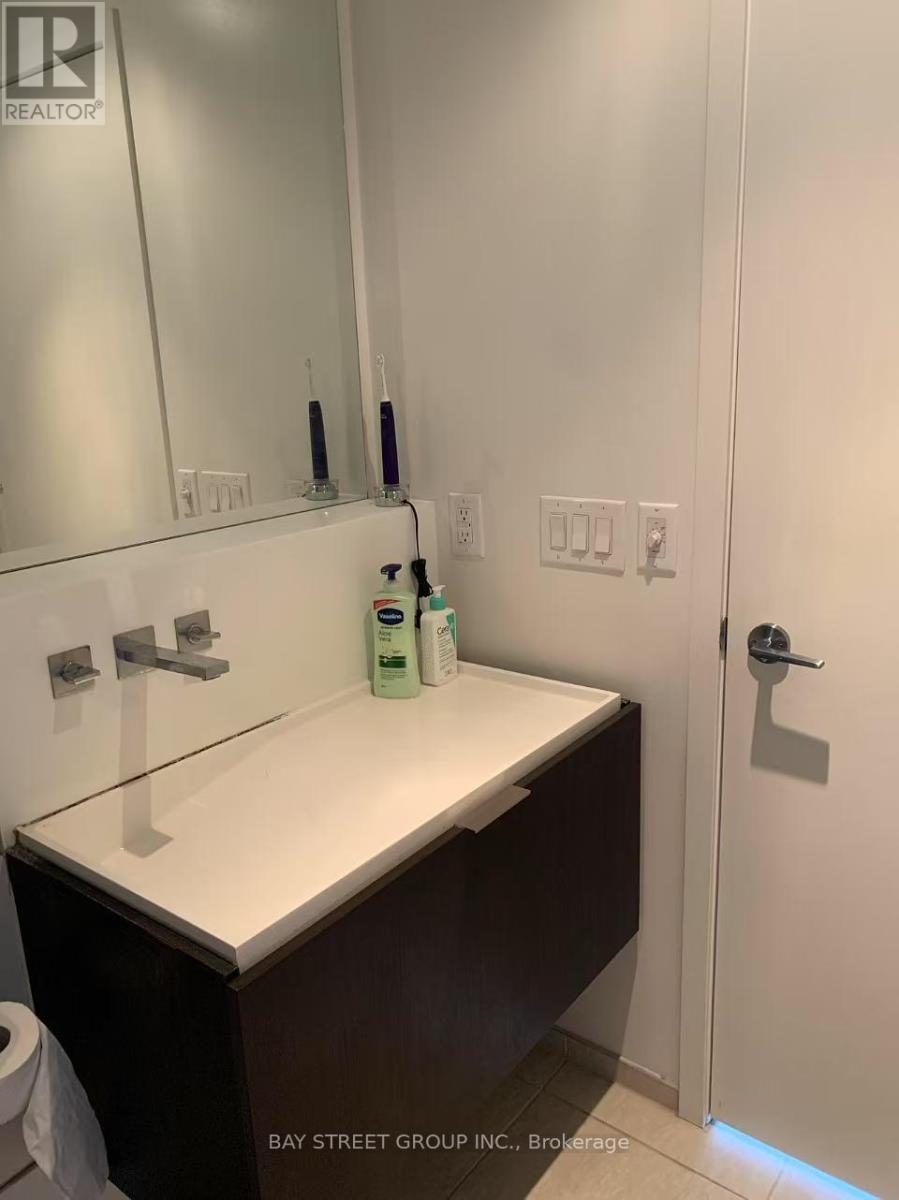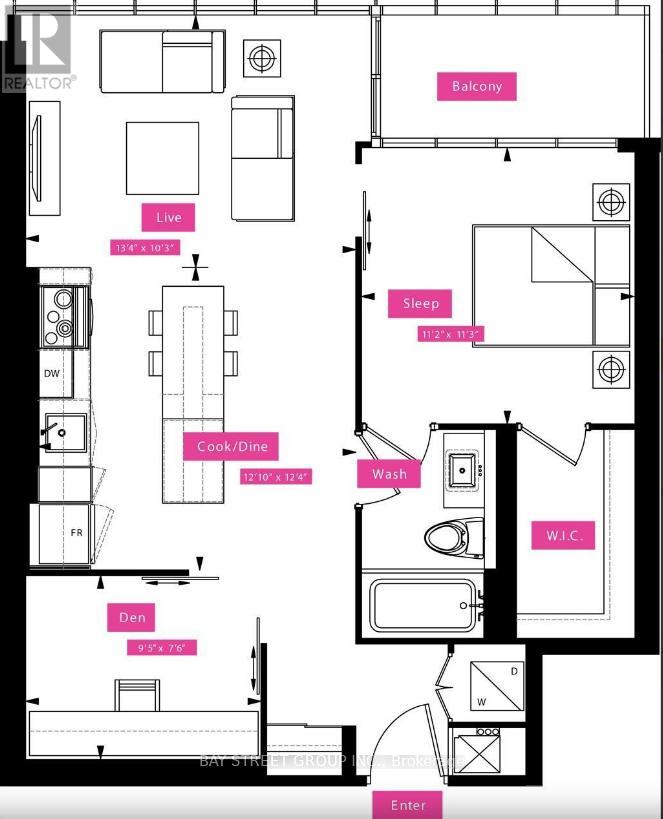$699,000.00
2803 - 101 CHARLES STREET E, Toronto (Church-Yonge Corridor), Ontario, M4Y1V2, Canada Listing ID: C11986598| Bathrooms | Bedrooms | Property Type |
|---|---|---|
| 1 | 2 | Single Family |
Sunfilled South Facing 1 Bedroom + 1 Den Unit In Prestigious Yonge/Bloor Neighbourhood! Spacious Master Bedroom with a Full Walk-in Closet! Den has sliding doors and can be used as a 2nd bedroom. Bathroom Access from both Master Bedroom and Living Room. 9ft Ceilings In Living/Dining & Kitchen Area With Walk Out Balcony. Functional Layout, Floor To Ceiling Windows With Lots Of Natural Lights. Unobstructed City View! Close To Everything: Subway/Shopping/Restaurant/Food Court. Quick Access To Dvp. (id:31565)

Paul McDonald, Sales Representative
Paul McDonald is no stranger to the Toronto real estate market. With over 21 years experience and having dealt with every aspect of the business from simple house purchases to condo developments, you can feel confident in his ability to get the job done.Room Details
| Level | Type | Length | Width | Dimensions |
|---|---|---|---|---|
| Main level | Living room | 4.06 m | 3.12 m | 4.06 m x 3.12 m |
| Main level | Dining room | 3.91 m | 3.76 m | 3.91 m x 3.76 m |
| Main level | Kitchen | 3.91 m | 3.76 m | 3.91 m x 3.76 m |
| Main level | Den | 2.87 m | 2.29 m | 2.87 m x 2.29 m |
| Main level | Primary Bedroom | 3.4 m | 3.43 m | 3.4 m x 3.43 m |
Additional Information
| Amenity Near By | Hospital, Park, Public Transit |
|---|---|
| Features | Balcony, In suite Laundry |
| Maintenance Fee | 627.79 |
| Maintenance Fee Payment Unit | Monthly |
| Management Company | Forest Hill Kipling Management (416) 975-5433 |
| Ownership | Condominium/Strata |
| Parking |
|
| Transaction | For sale |
Building
| Bathroom Total | 1 |
|---|---|
| Bedrooms Total | 2 |
| Bedrooms Above Ground | 1 |
| Bedrooms Below Ground | 1 |
| Amenities | Security/Concierge, Exercise Centre, Party Room, Storage - Locker |
| Appliances | Dishwasher, Dryer, Microwave, Refrigerator, Stove, Washer |
| Cooling Type | Central air conditioning |
| Exterior Finish | Concrete |
| Fireplace Present | |
| Flooring Type | Laminate, Hardwood, Carpeted |
| Heating Fuel | Natural gas |
| Heating Type | Forced air |
| Size Interior | 699.9943 - 798.9932 sqft |
| Type | Apartment |














