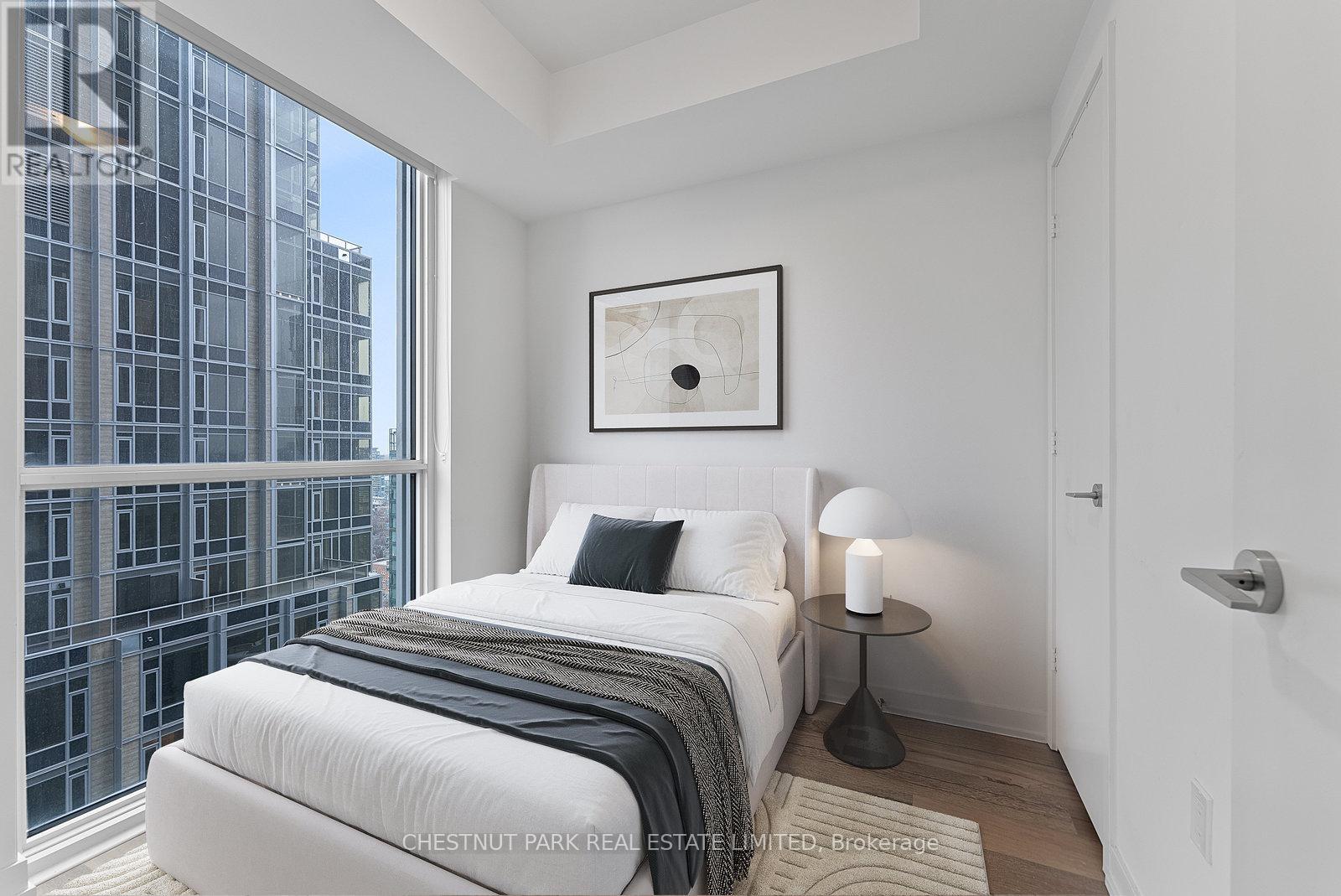$2,950.00 / monthly
2802 - 1 YORKVILLE AVENUE, Toronto (Annex), Ontario, M4W0B1, Canada Listing ID: C11894962| Bathrooms | Bedrooms | Property Type |
|---|---|---|
| 2 | 2 | Single Family |
Thoughtfully designed corner unit with an ideal layout featuring an open-concept living and dining area seamlessly flowing into a modern kitchen. This unit offers two bedrooms, two full bathrooms, and floor-to-ceiling windows showcasing stunning south-west views. It also includes a private balcony, a stacked washer and dryer, and a locker for convenient storage. **EXTRAS** Enjoy access to premium building amenities, including a fitness center, rooftop terrace, and spa facilities. (id:31565)

Paul McDonald, Sales Representative
Paul McDonald is no stranger to the Toronto real estate market. With over 21 years experience and having dealt with every aspect of the business from simple house purchases to condo developments, you can feel confident in his ability to get the job done.Room Details
| Level | Type | Length | Width | Dimensions |
|---|---|---|---|---|
| Flat | Living room | 5.21 m | 4.75 m | 5.21 m x 4.75 m |
| Flat | Dining room | 5.21 m | 4.75 m | 5.21 m x 4.75 m |
| Flat | Kitchen | 5.21 m | 4.75 m | 5.21 m x 4.75 m |
| Flat | Primary Bedroom | 3.11 m | 2.74 m | 3.11 m x 2.74 m |
| Flat | Bedroom 2 | 2.6 m | 2.5 m | 2.6 m x 2.5 m |
Additional Information
| Amenity Near By | Park, Place of Worship, Public Transit |
|---|---|
| Features | Balcony |
| Maintenance Fee | |
| Maintenance Fee Payment Unit | |
| Management Company | First Service Management |
| Ownership | Condominium/Strata |
| Parking |
|
| Transaction | For rent |
Building
| Bathroom Total | 2 |
|---|---|
| Bedrooms Total | 2 |
| Bedrooms Above Ground | 2 |
| Amenities | Security/Concierge, Exercise Centre, Recreation Centre, Sauna, Storage - Locker |
| Appliances | Dishwasher, Dryer, Microwave, Oven, Range, Refrigerator, Stove, Washer |
| Cooling Type | Central air conditioning |
| Exterior Finish | Concrete, Steel |
| Fireplace Present | |
| Flooring Type | Laminate |
| Heating Fuel | Natural gas |
| Heating Type | Forced air |
| Size Interior | 599.9954 - 698.9943 sqft |
| Type | Apartment |
























