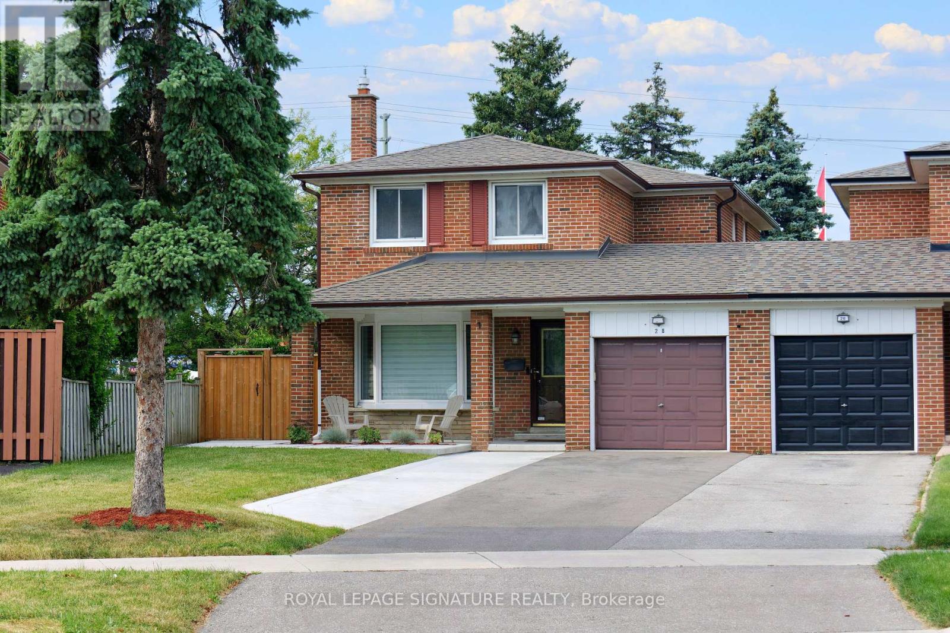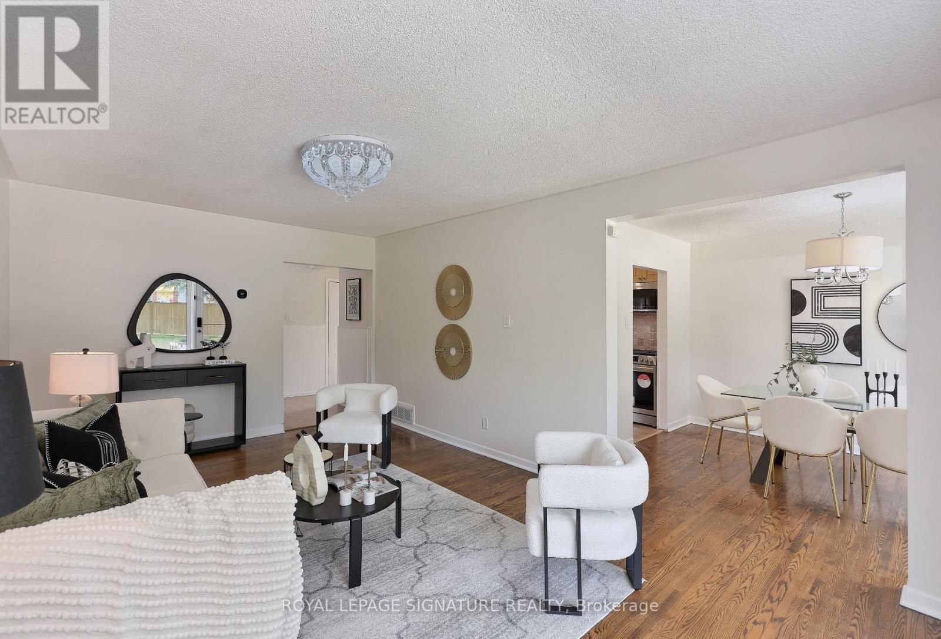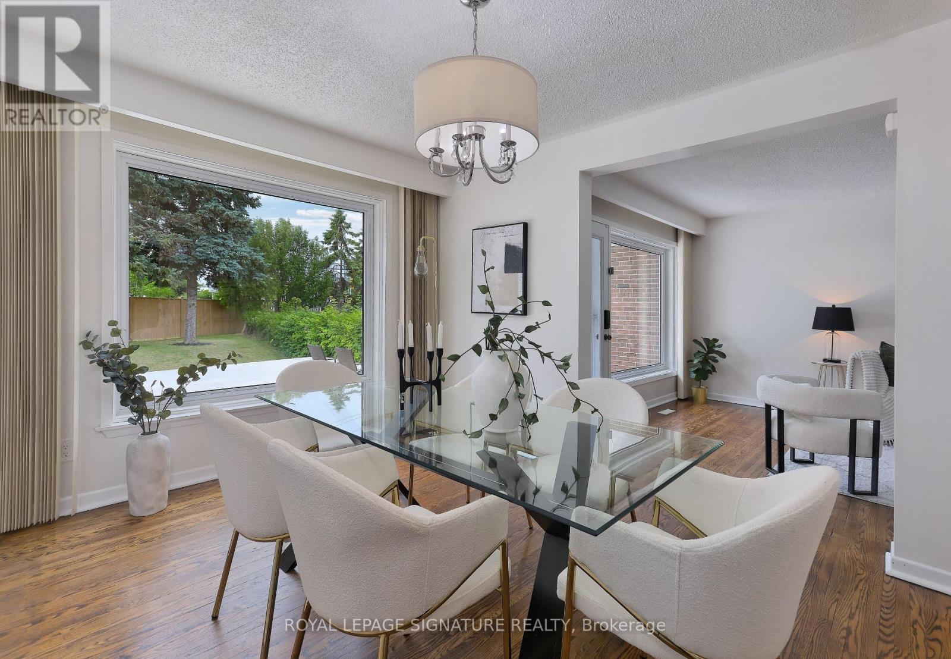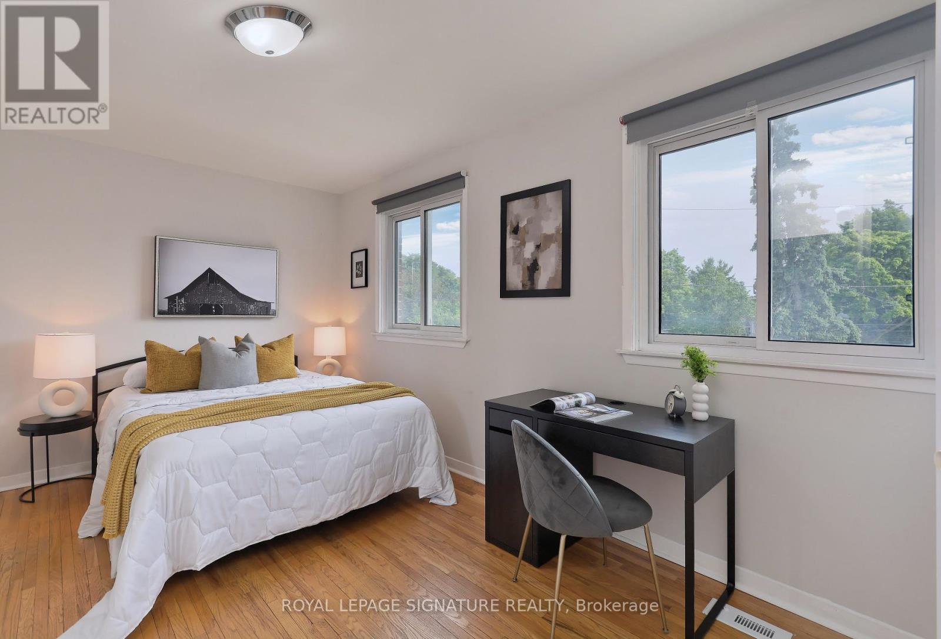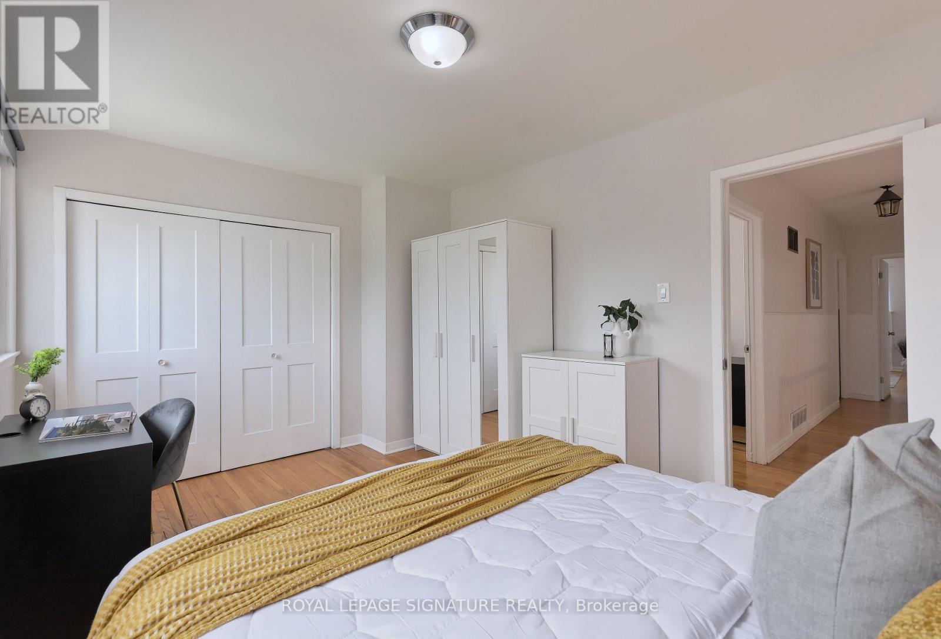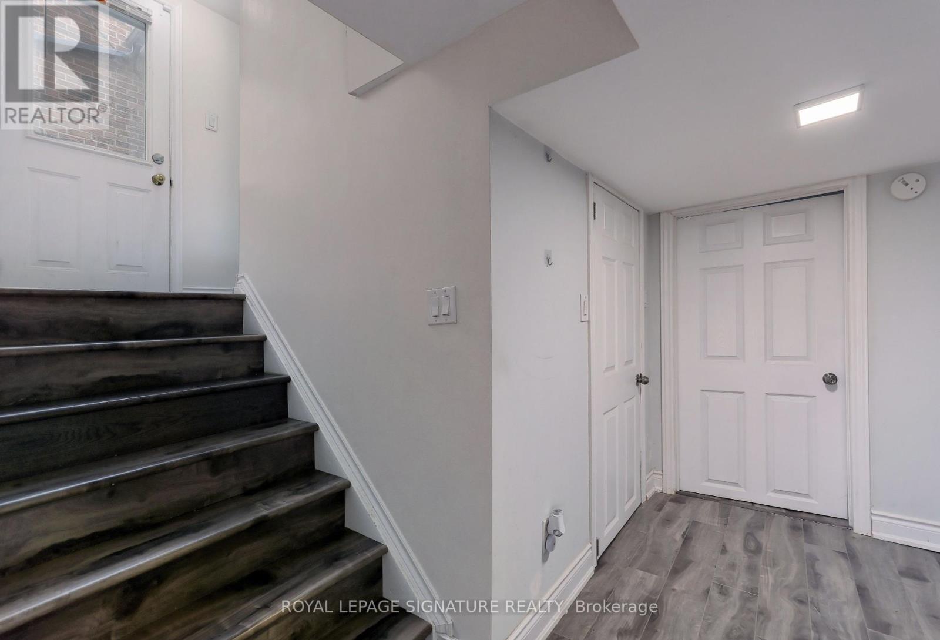$1,338,800.00
28 TANJOE CRESCENT, Toronto, Ontario, M2M1P7, Canada Listing ID: C8490014| Bathrooms | Bedrooms | Property Type |
|---|---|---|
| 4 | 8 | Single Family |
Exceptional 2-Storey Home Available Now! An incredible opportunity to own a meticulously maintained two-storeyhome in a prime location with 1987sf above grade. Whether you're an end user seeking the perfect familyresidence or an investor, this home has something for everyone. Basement:Fully renovated in 2018 with kitchen. Main Floor: Bedroom/Office with side entrance, powder room,updated kitchen, large picture frame window & concrete deck. Roof replaced in 2015 Windows replaced in 2015Doors replaced in 2017 & much much more...!!! Just 2 steps away from public transit, schools, shops, malls, restaurants, grocery stores, supermarkets, and allconveniences. Make great memories with your family and enjoy the comforts of home sweet home in this meticulously maintainedproperty. Don't miss out on the chance to make it yours! ** This is a linked property.**
Main Floor: Fridge(2021 LG Thinq) Gas Range(2024 Frigidaire Gallery) Over-the-range Microwave(2024Frigidaire Gallery) Dishwasher(2024 Frigidaire Gallery). Basement: Fully renovated in 2018 withUpdated appliances. (id:31565)

Paul McDonald, Sales Representative
Paul McDonald is no stranger to the Toronto real estate market. With over 21 years experience and having dealt with every aspect of the business from simple house purchases to condo developments, you can feel confident in his ability to get the job done.| Level | Type | Length | Width | Dimensions |
|---|---|---|---|---|
| Second level | Primary Bedroom | 5.25 m | 3.35 m | 5.25 m x 3.35 m |
| Second level | Bedroom 2 | 4.5 m | 3.1 m | 4.5 m x 3.1 m |
| Second level | Bedroom 3 | 3.35 m | 3.25 m | 3.35 m x 3.25 m |
| Second level | Bedroom 4 | 3.35 m | 3.25 m | 3.35 m x 3.25 m |
| Basement | Bedroom | na | na | Measurements not available |
| Basement | Kitchen | na | na | Measurements not available |
| Basement | Bedroom | na | na | Measurements not available |
| Basement | Bedroom | na | na | Measurements not available |
| Main level | Living room | 5.95 m | 3.6 m | 5.95 m x 3.6 m |
| Main level | Dining room | 3.9 m | 3.05 m | 3.9 m x 3.05 m |
| Main level | Kitchen | 3.85 m | 3.1 m | 3.85 m x 3.1 m |
| Main level | Bedroom 5 | 3.9 m | 3.05 m | 3.9 m x 3.05 m |
| Amenity Near By | Park, Public Transit, Schools |
|---|---|
| Features | |
| Maintenance Fee | |
| Maintenance Fee Payment Unit | |
| Management Company | |
| Ownership | Freehold |
| Parking |
|
| Transaction | For sale |
| Bathroom Total | 4 |
|---|---|
| Bedrooms Total | 8 |
| Bedrooms Above Ground | 5 |
| Bedrooms Below Ground | 3 |
| Basement Features | Apartment in basement, Separate entrance |
| Basement Type | N/A |
| Construction Style Attachment | Detached |
| Cooling Type | Central air conditioning |
| Exterior Finish | Brick |
| Fireplace Present | |
| Foundation Type | Unknown |
| Heating Fuel | Natural gas |
| Heating Type | Forced air |
| Stories Total | 2 |
| Type | House |
| Utility Water | Municipal water |



