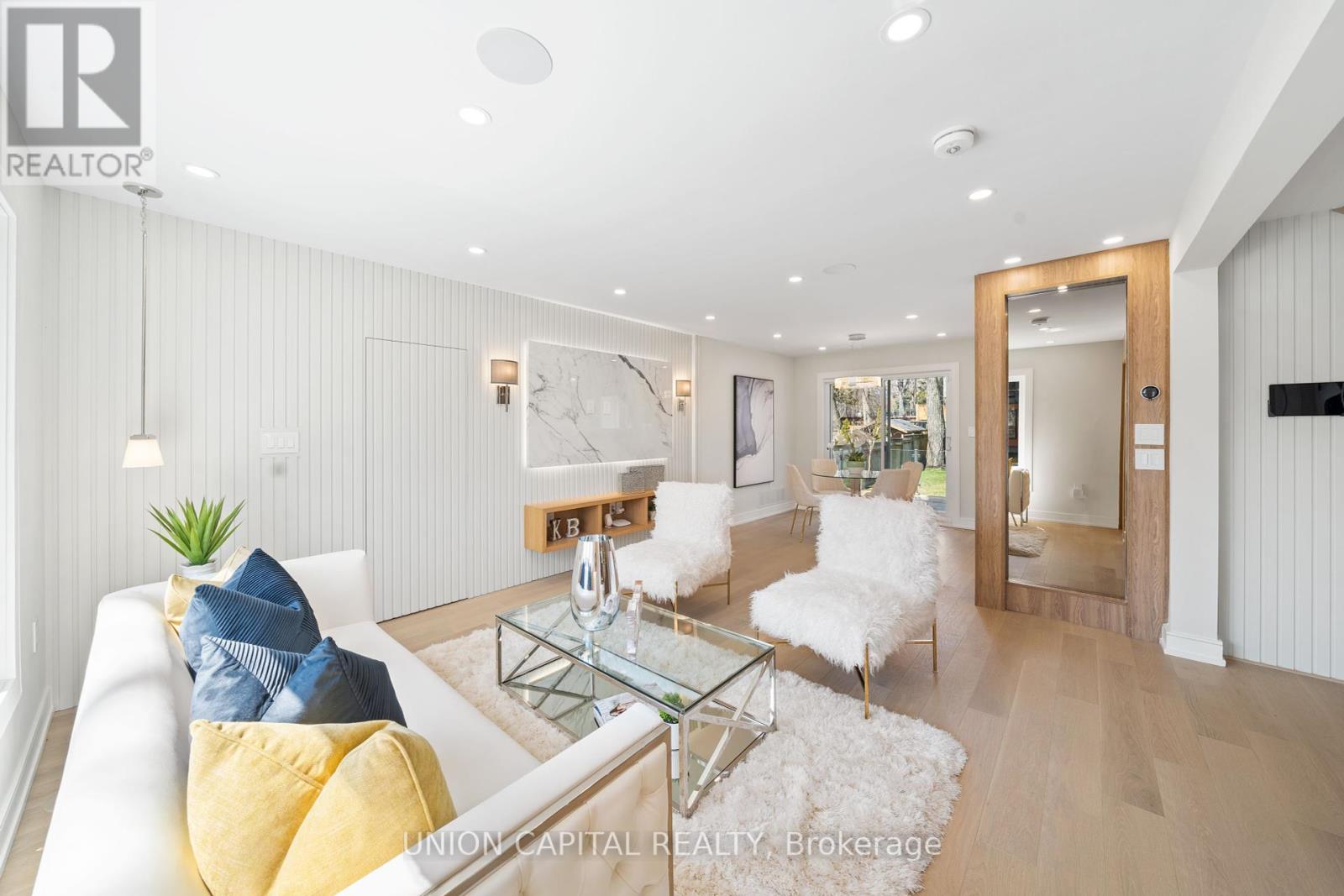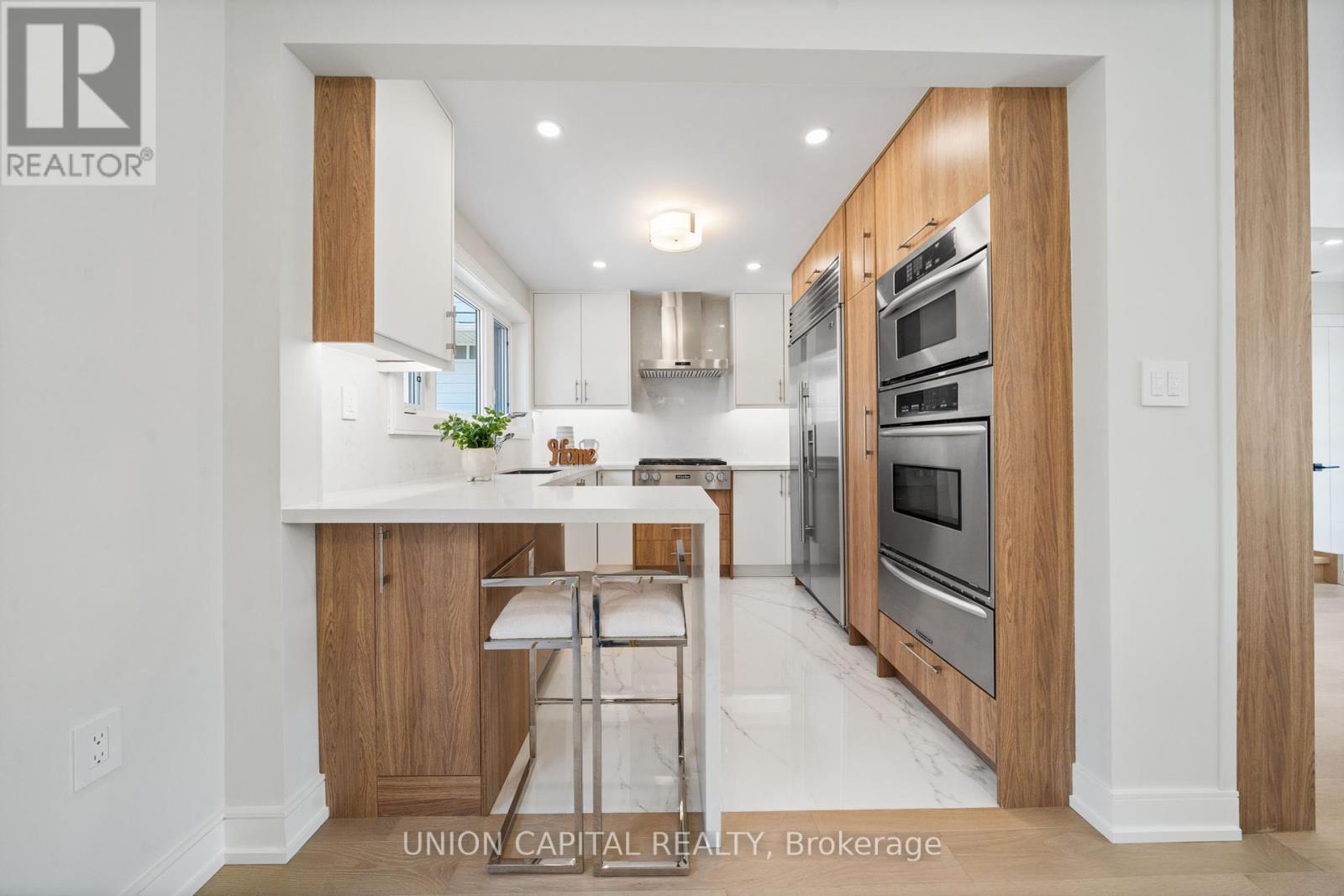$2,650,000.00
28 PINE AVENUE, Toronto (The Beaches), Ontario, M4E1L8, Canada Listing ID: E11934025| Bathrooms | Bedrooms | Property Type |
|---|---|---|
| 3 | 5 | Single Family |
Step into 28 Pine Ave, where modern luxury meets classic charm. This beautifully renovated beach house is just a 10-minute walk from the shore in the sought-after Balmy School District. This spacious home is perfect for families and entertainers, featuring 3+2 bedrooms, 3 bathrooms, and 2 parking spaces. Bright and welcoming, natural light streams in from large windows throughout the home. The cleverly divided basement, each side with its own separate entrance, makes for the perfect private office or an additional bedroom/guest suite. Situated on a generous 35 x 136-foot lot, the backyard is an entertainer's dream, with ample room for a swimming pool or even an addition to expand the home's living space. Surrounded by shops &restaurants & steps away from DT. Experience the best of beachside living with modern amenities and timeless appeal at 28 Pine Avenue. This home offers more than just a place to live; it provides a lifestyle. Don't miss the chance to make this dream home yours. **EXTRAS** Every detail in this home has been thoughtfully upgraded, including brand-new electricals (2021), plumbing(2021), insulation(2021), roof(2021), and finishes + More. Built-in speakers, smart home monitoring cameras & EV Charging in Driveway. (id:31565)

Paul McDonald, Sales Representative
Paul McDonald is no stranger to the Toronto real estate market. With over 21 years experience and having dealt with every aspect of the business from simple house purchases to condo developments, you can feel confident in his ability to get the job done.| Level | Type | Length | Width | Dimensions |
|---|---|---|---|---|
| Second level | Bedroom 2 | 3.57 m | 4.1 m | 3.57 m x 4.1 m |
| Second level | Bedroom 3 | 3.38 m | 3.1 m | 3.38 m x 3.1 m |
| Second level | Sitting room | 4.93 m | 2.16 m | 4.93 m x 2.16 m |
| Third level | Primary Bedroom | 6.46 m | 3.19 m | 6.46 m x 3.19 m |
| Basement | Family room | 4.43 m | 3.91 m | 4.43 m x 3.91 m |
| Basement | Bedroom 4 | 2.55 m | 2.92 m | 2.55 m x 2.92 m |
| Main level | Living room | 4.31 m | 3.94 m | 4.31 m x 3.94 m |
| Main level | Dining room | 3.11 m | 3 m | 3.11 m x 3 m |
| Main level | Kitchen | 2.96 m | 3.13 m | 2.96 m x 3.13 m |
| Ground level | Office | 5.59 m | 2.53 m | 5.59 m x 2.53 m |
| Amenity Near By | Beach, Park, Public Transit, Schools |
|---|---|
| Features | Carpet Free, In-Law Suite |
| Maintenance Fee | |
| Maintenance Fee Payment Unit | |
| Management Company | |
| Ownership | Freehold |
| Parking |
|
| Transaction | For sale |
| Bathroom Total | 3 |
|---|---|
| Bedrooms Total | 5 |
| Bedrooms Above Ground | 3 |
| Bedrooms Below Ground | 2 |
| Appliances | Dryer, Oven, Washer, Refrigerator |
| Basement Development | Finished |
| Basement Features | Separate entrance, Walk out |
| Basement Type | N/A (Finished) |
| Construction Status | Insulation upgraded |
| Construction Style Attachment | Detached |
| Cooling Type | Central air conditioning |
| Exterior Finish | Brick, Stucco |
| Fireplace Present | |
| Fire Protection | Alarm system |
| Flooring Type | Hardwood |
| Foundation Type | Concrete, Block |
| Heating Fuel | Natural gas |
| Heating Type | Forced air |
| Stories Total | 3 |
| Type | House |
| Utility Water | Municipal water |











































