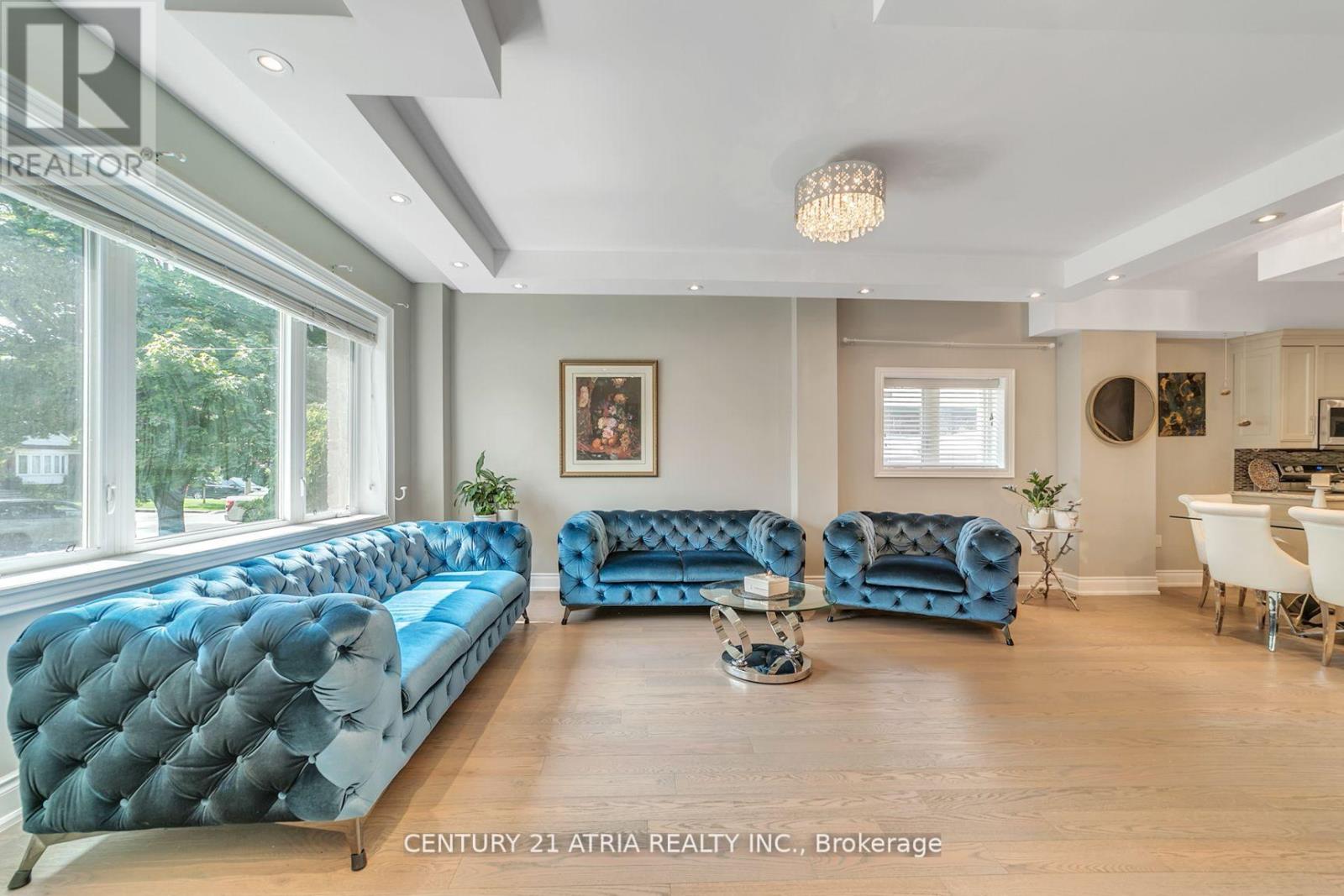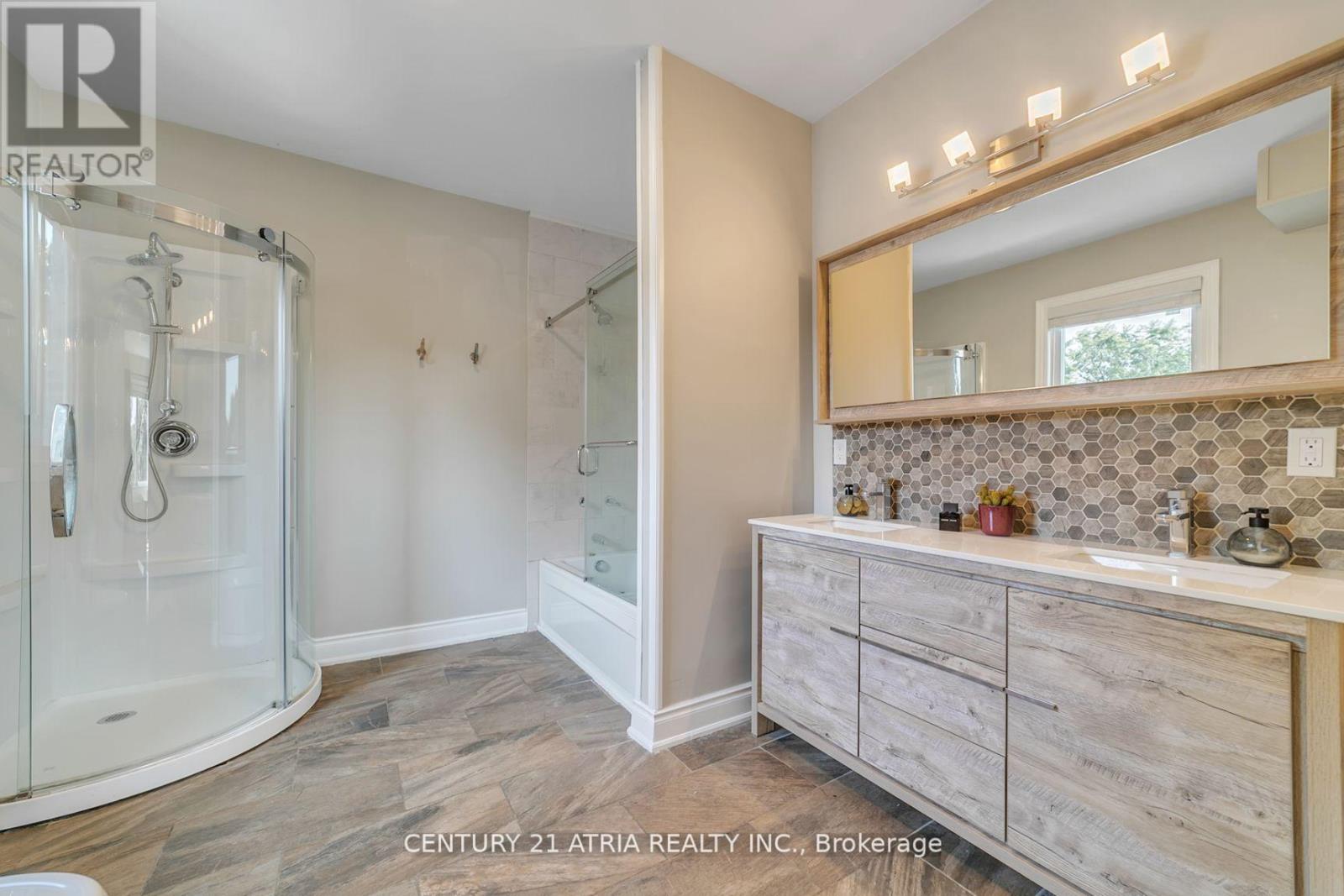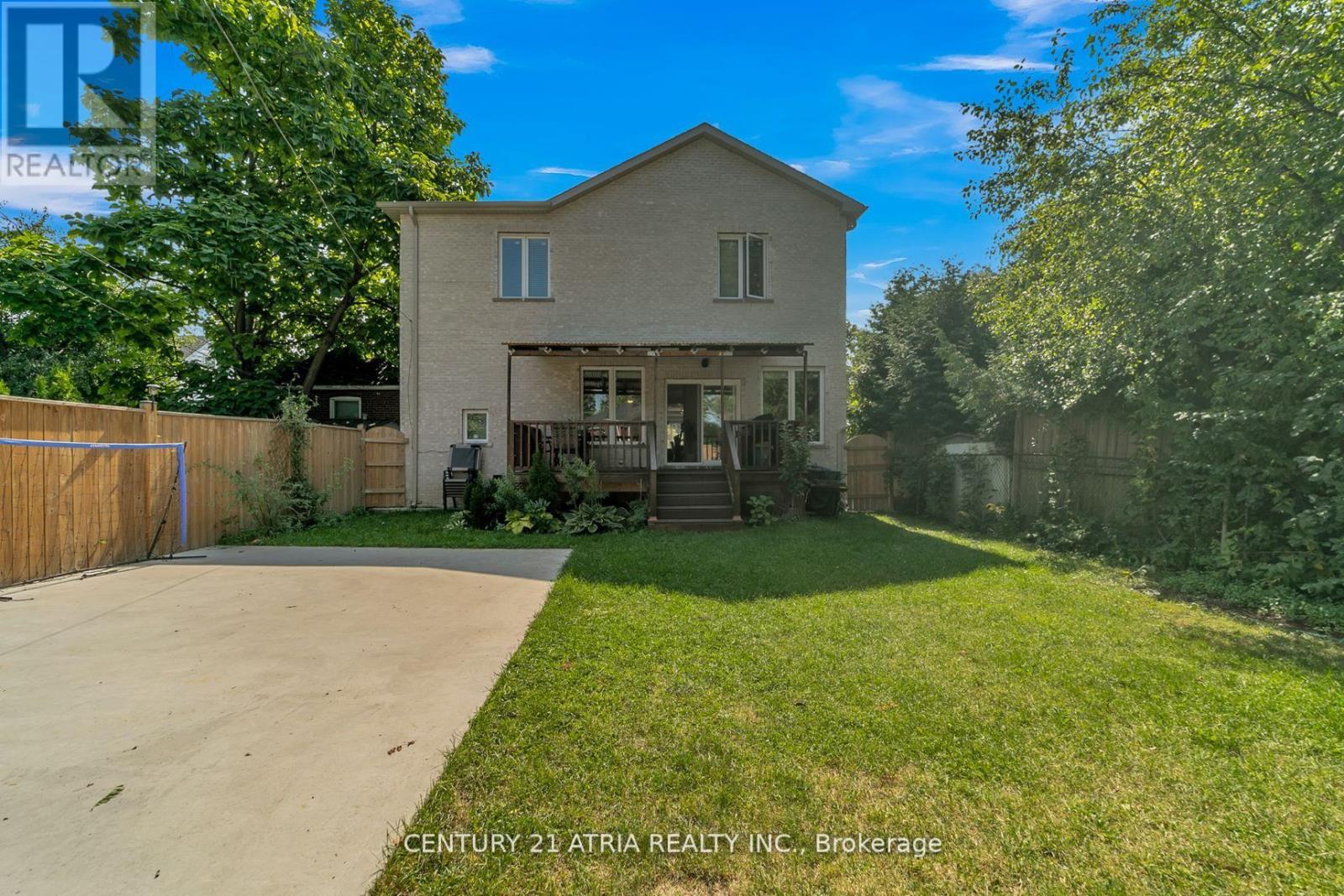$1,650,000.00
28 INNISDALE DRIVE, Toronto (Wexford-Maryvale), Ontario, M1R1C3, Canada Listing ID: E11975935| Bathrooms | Bedrooms | Property Type |
|---|---|---|
| 4 | 5 | Single Family |
Stunning custom-renovated home with a 2019 permitted addition.The above-ground floor area spans 2,888 sq. ft., featuring 9' ceilings on both the main and second floors, creating a bright and spacious atmosphere. Nestled in a family-friendly neighbourhood with charming tree-lined streets, this home is perfect for comfortable, modern living. The gourment kitchen boasts a stylish open-concept design, complete with quartz countertops and backsplash, making it a dream for entertainers and home chefd alike. The separate basement entrance leads to a fully equipped kitchen and a 3-piece bath, offering fantastic rental income potential. Located just minutes from Highway 401, transit. top-rated schools, shopping, and dining, this home truly has it all. Don't miss this rare opportunity to owen a beautifully upgraded home in a prime Toronto location. EXTRAS: Stainless Steel Appliance: SS Fridge, SS Stove, Washer & Dryer, Ss Dishwasher, All Window Coverings, All Electrical Light Fixtures, GDO, CAC, Furnace. (id:31565)

Paul McDonald, Sales Representative
Paul McDonald is no stranger to the Toronto real estate market. With over 21 years experience and having dealt with every aspect of the business from simple house purchases to condo developments, you can feel confident in his ability to get the job done.| Level | Type | Length | Width | Dimensions |
|---|---|---|---|---|
| Second level | Primary Bedroom | 5.22 m | 4.76 m | 5.22 m x 4.76 m |
| Second level | Bedroom 2 | 4.72 m | 4.03 m | 4.72 m x 4.03 m |
| Second level | Bedroom 3 | 4.33 m | 4.03 m | 4.33 m x 4.03 m |
| Second level | Bedroom 4 | 4 m | 3.5 m | 4 m x 3.5 m |
| Basement | Bedroom 5 | 5.7 m | 3.8 m | 5.7 m x 3.8 m |
| Basement | Sitting room | 2.5 m | 2.25 m | 2.5 m x 2.25 m |
| Basement | Kitchen | 3.5 m | 3.4 m | 3.5 m x 3.4 m |
| Main level | Living room | 5.9 m | 4.13 m | 5.9 m x 4.13 m |
| Main level | Dining room | 3.6 m | 4.82 m | 3.6 m x 4.82 m |
| Main level | Kitchen | 5.1 m | 4.32 m | 5.1 m x 4.32 m |
| Main level | Family room | 6.1 m | 3.9 m | 6.1 m x 3.9 m |
| Main level | Office | 3.5 m | 2.36 m | 3.5 m x 2.36 m |
| Amenity Near By | |
|---|---|
| Features | |
| Maintenance Fee | |
| Maintenance Fee Payment Unit | |
| Management Company | |
| Ownership | Freehold |
| Parking |
|
| Transaction | For sale |
| Bathroom Total | 4 |
|---|---|
| Bedrooms Total | 5 |
| Bedrooms Above Ground | 4 |
| Bedrooms Below Ground | 1 |
| Appliances | Refrigerator |
| Basement Development | Finished |
| Basement Features | Separate entrance |
| Basement Type | N/A (Finished) |
| Construction Style Attachment | Detached |
| Cooling Type | Central air conditioning |
| Exterior Finish | Brick, Stone |
| Fireplace Present | |
| Flooring Type | Hardwood, Laminate |
| Foundation Type | Block |
| Half Bath Total | 1 |
| Heating Fuel | Natural gas |
| Heating Type | Forced air |
| Size Interior | 2499.9795 - 2999.975 sqft |
| Stories Total | 2 |
| Type | House |
| Utility Water | Municipal water |

































