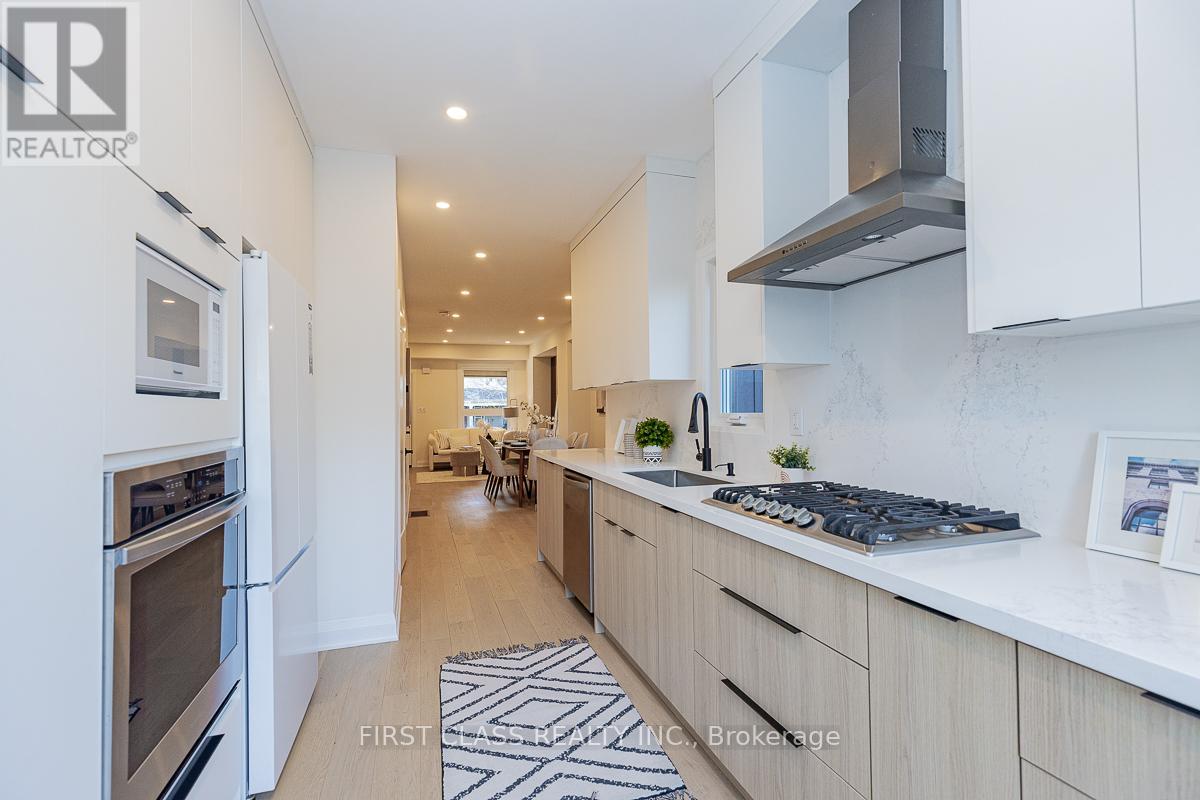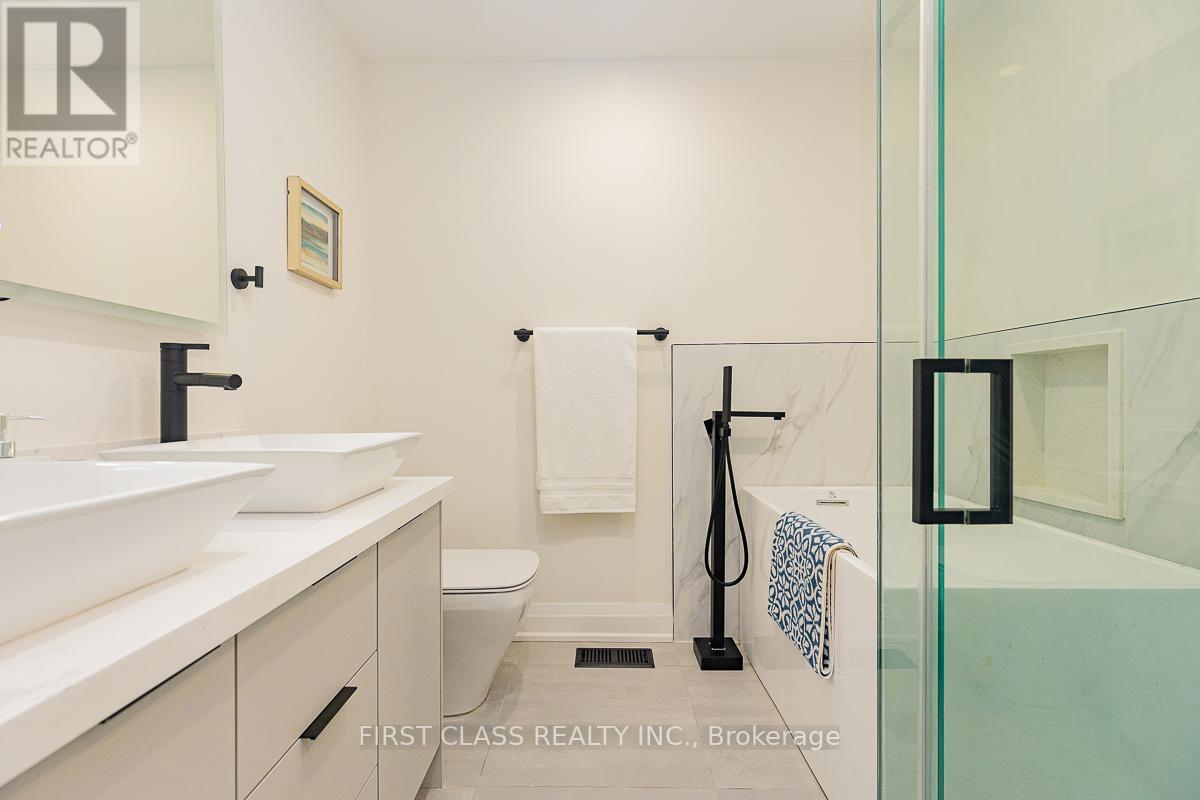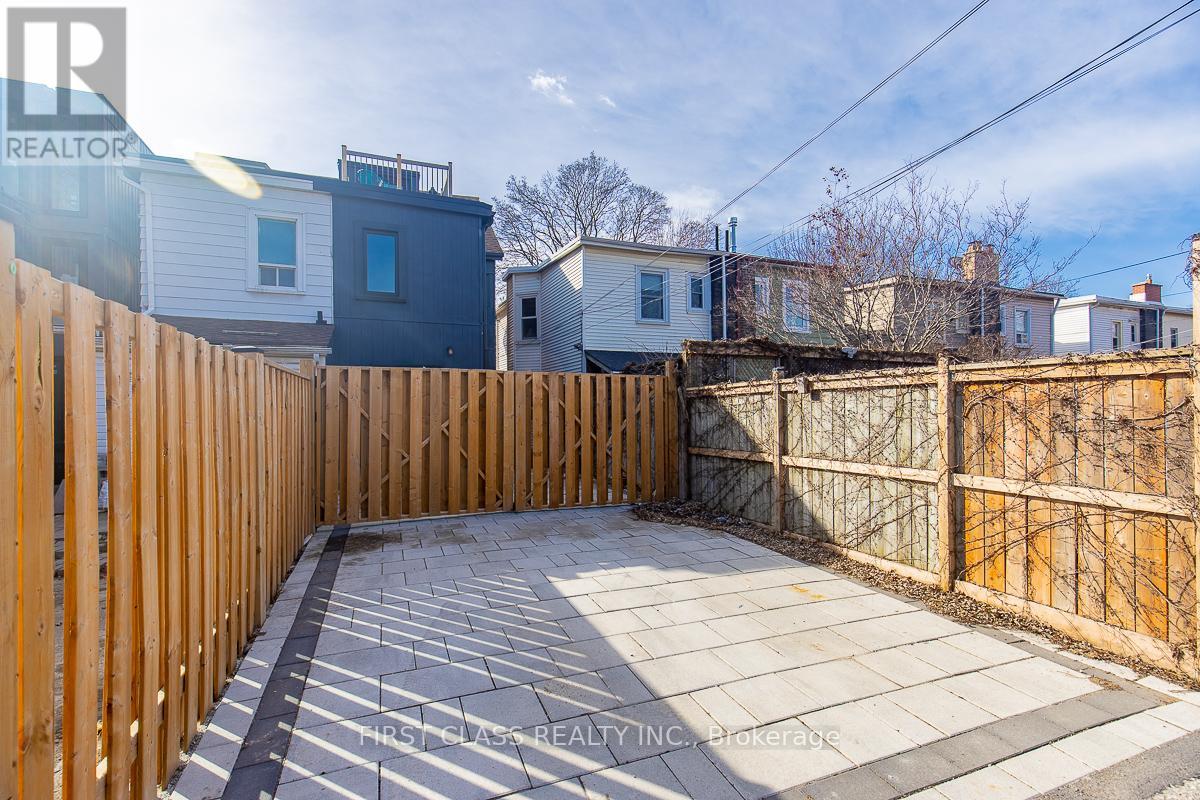$1,560,000.00
28 ENDEAN AVENUE, Toronto (South Riverdale), Ontario, M4M1W6, Canada Listing ID: E12031903| Bathrooms | Bedrooms | Property Type |
|---|---|---|
| 4 | 4 | Single Family |
A Special Family Home Offering In The Heart Of Leslieville! This Beautiful Fully Renovated Sun-Drenched Home Has It All. Thoughtfully Designed With Meticulous Attention To Detail. The Open Concept Main Floor Features A Grand Living Room, Spacious Dining Room & Family Size Chef's Dream Kitchen, And Rare Main Floor Powder Room & Walk-Out To Fully Interlock Back Yard. The Renovated Kitchen Boasts A Chief Dream Place, Custom Cabinetry, Stainless Appliances & Quartz Countertops. Generous Bedrooms With Ample Storage Space. Stately Primary Bedroom With Ensuit, Custom Wardrobe Storage and Walk to Balcony. The Open Concept Basement Provides An Legal Separate Entrance Apartment with Kitchen/Laundry/Gorgeous Bathroom. Steps Away From T.T.C., Schools, Greenwood Park(Pool/Ice Rink),Shops And Restaurants. (id:31565)

Paul McDonald, Sales Representative
Paul McDonald is no stranger to the Toronto real estate market. With over 21 years experience and having dealt with every aspect of the business from simple house purchases to condo developments, you can feel confident in his ability to get the job done.| Level | Type | Length | Width | Dimensions |
|---|---|---|---|---|
| Second level | Bedroom | 3.05 m | 3.96 m | 3.05 m x 3.96 m |
| Second level | Bedroom 2 | 2.59 m | 2.13 m | 2.59 m x 2.13 m |
| Second level | Bedroom 3 | 4.72 m | 2.74 m | 4.72 m x 2.74 m |
| Third level | Bedroom 4 | 4.72 m | 2.74 m | 4.72 m x 2.74 m |
| Basement | Family room | 5.03 m | 3.96 m | 5.03 m x 3.96 m |
| Basement | Kitchen | 3.35 m | 2.74 m | 3.35 m x 2.74 m |
| Main level | Living room | 8.15 m | 3.96 m | 8.15 m x 3.96 m |
| Main level | Dining room | 8.15 m | 3.96 m | 8.15 m x 3.96 m |
| Main level | Kitchen | 4.88 m | 2.74 m | 4.88 m x 2.74 m |
| Amenity Near By | |
|---|---|
| Features | Lane, Sump Pump |
| Maintenance Fee | |
| Maintenance Fee Payment Unit | |
| Management Company | |
| Ownership | Freehold |
| Parking |
|
| Transaction | For sale |
| Bathroom Total | 4 |
|---|---|
| Bedrooms Total | 4 |
| Bedrooms Above Ground | 4 |
| Appliances | Cooktop, Dishwasher, Dryer, Microwave, Oven, Hood Fan, Range, Washer, Refrigerator |
| Basement Features | Apartment in basement, Separate entrance |
| Basement Type | N/A |
| Construction Status | Insulation upgraded |
| Construction Style Attachment | Semi-detached |
| Cooling Type | Central air conditioning |
| Exterior Finish | Brick, Vinyl siding |
| Fireplace Present | |
| Flooring Type | Hardwood |
| Foundation Type | Concrete |
| Half Bath Total | 1 |
| Heating Fuel | Natural gas |
| Heating Type | Forced air |
| Stories Total | 2.5 |
| Type | House |
| Utility Water | Municipal water |































