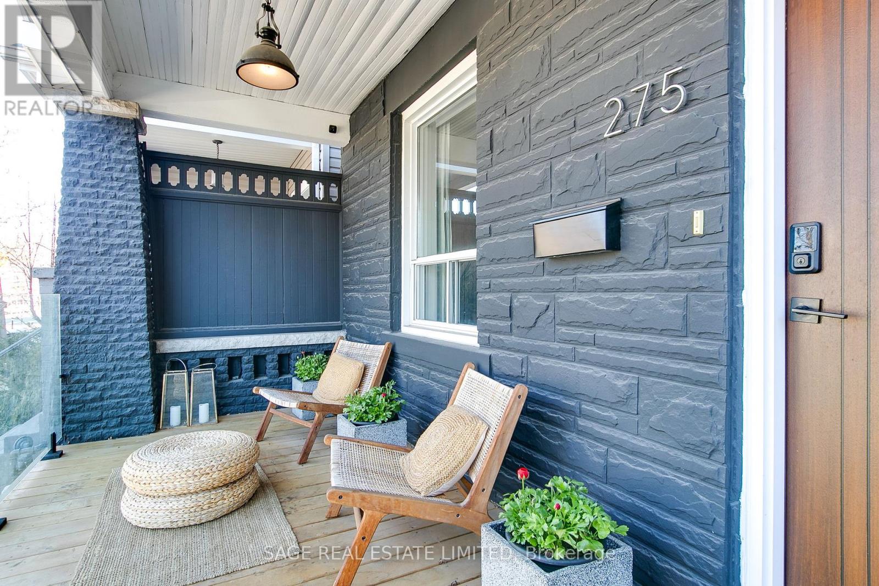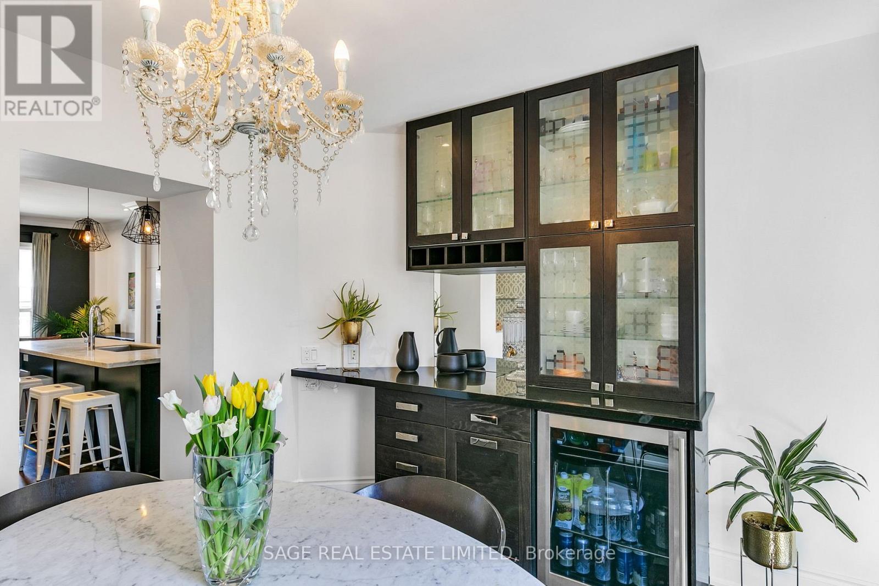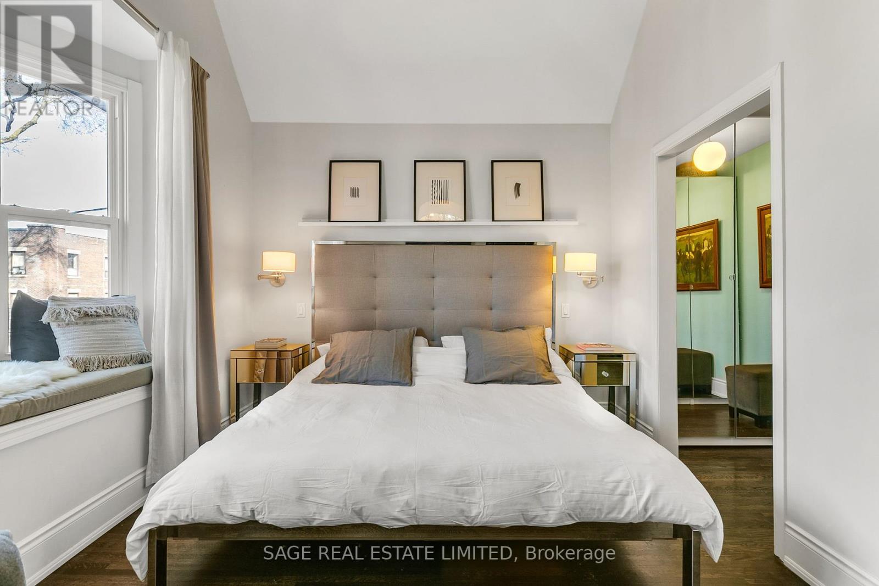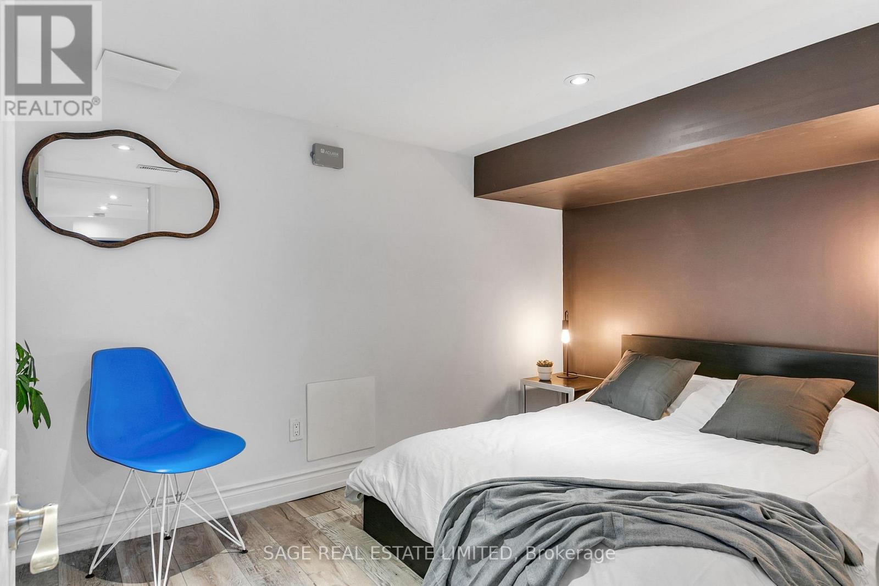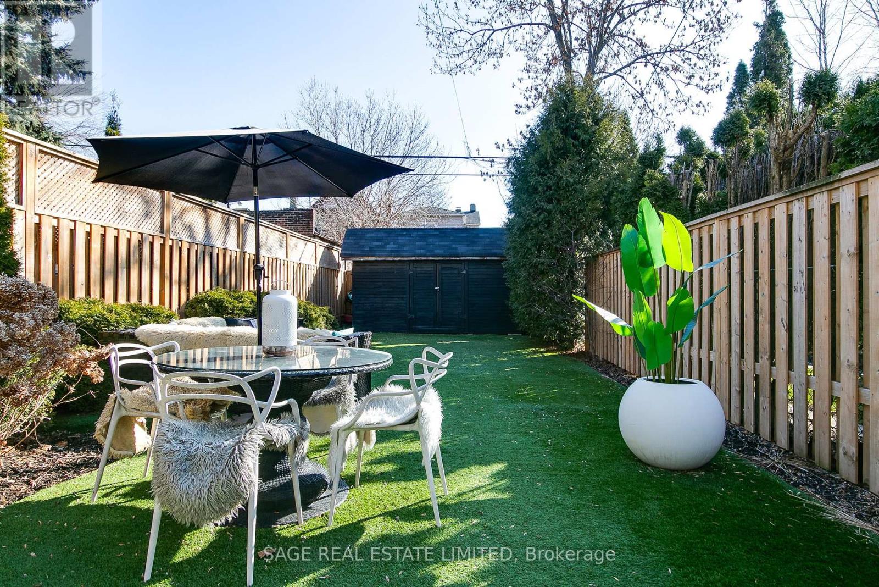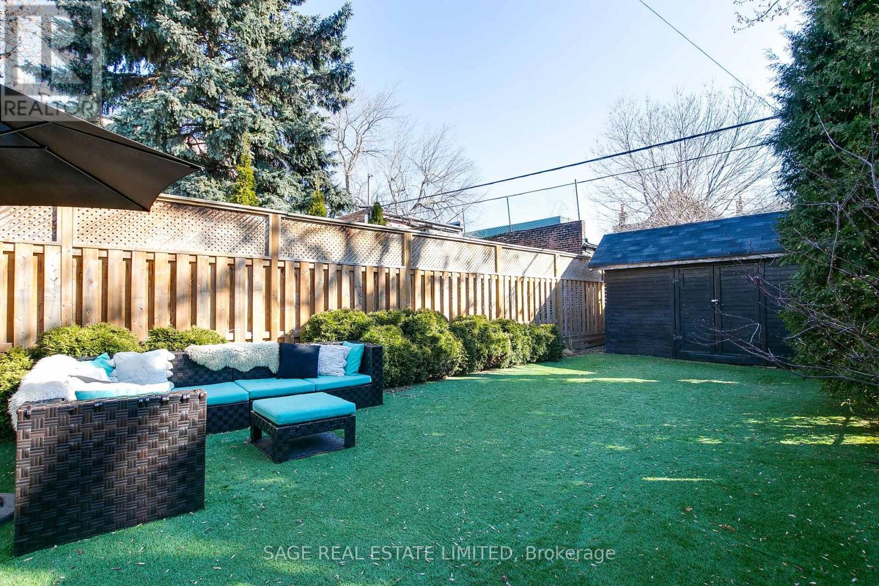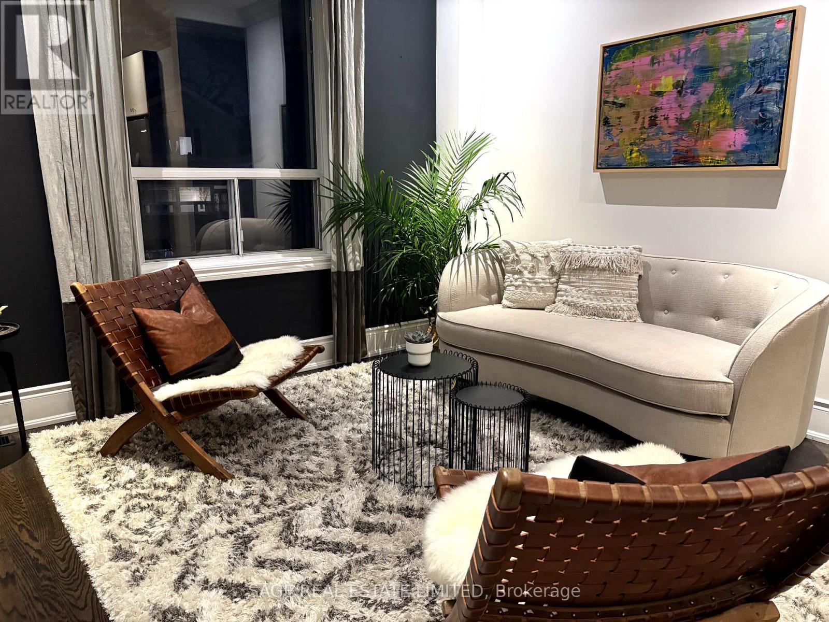$1,450,000.00
275 WOODFIELD ROAD, Toronto (Greenwood-Coxwell), Ontario, M4L2W8, Canada Listing ID: E12058673| Bathrooms | Bedrooms | Property Type |
|---|---|---|
| 3 | 3 | Single Family |
Welcome to 275 Woodfield Road, a chic and vibrant Leslieville gem! This stunning 3-bed, 3-bath detached home is designed for those who love style, comfort, and effortless entertaining. The chef's kitchen wows with a sleek marble island, high-end stainless steel appliances, and a built-in bar - perfect for hosting unforgettable dinner parties. Upstairs, the primary bedroom comes with a large walk-in closet and a spa-inspired bath to melt the day away. The lower level is an entertainment haven with a rec room, third bedroom, and full bath - ideal for guests or cozy movie nights. Outside the massive landscaped backyard is a dream for kids, pets and epic summer gatherings, complete with a lush turfed lawn for year-round greenery. Or sip your morning coffee on the quaint front porch, where this ultra-friendly neighbourhood comes to life. Eco-conscious? You'll love the Tesla charger for effortless green living. Nestled between Monarch & Greenwood Parks, with The Beach and Ashbridges Bay just minutes away, plus top-tier transit access, this location is simply unbeatable. Trendy, stylish, and full of charm - don't miss this Leslieville treasure! (id:31565)

Paul McDonald, Sales Representative
Paul McDonald is no stranger to the Toronto real estate market. With over 21 years experience and having dealt with every aspect of the business from simple house purchases to condo developments, you can feel confident in his ability to get the job done.| Level | Type | Length | Width | Dimensions |
|---|---|---|---|---|
| Second level | Primary Bedroom | 4.39 m | 3.05 m | 4.39 m x 3.05 m |
| Second level | Bedroom 2 | 3.12 m | 2.41 m | 3.12 m x 2.41 m |
| Second level | Bathroom | 2.69 m | 2.39 m | 2.69 m x 2.39 m |
| Lower level | Bathroom | 2.95 m | 1.42 m | 2.95 m x 1.42 m |
| Lower level | Bedroom 3 | 4.11 m | 2.39 m | 4.11 m x 2.39 m |
| Lower level | Recreational, Games room | 4.5 m | 4.22 m | 4.5 m x 4.22 m |
| Main level | Living room | 3.23 m | 3 m | 3.23 m x 3 m |
| Main level | Kitchen | 4.24 m | 3.56 m | 4.24 m x 3.56 m |
| Main level | Dining room | 3.12 m | 3.12 m | 3.12 m x 3.12 m |
| Main level | Mud room | 3.02 m | 2.39 m | 3.02 m x 2.39 m |
| Main level | Bathroom | na | na | Measurements not available |
| Amenity Near By | Place of Worship, Public Transit, Schools |
|---|---|
| Features | |
| Maintenance Fee | |
| Maintenance Fee Payment Unit | |
| Management Company | |
| Ownership | Freehold |
| Parking |
|
| Transaction | For sale |
| Bathroom Total | 3 |
|---|---|
| Bedrooms Total | 3 |
| Bedrooms Above Ground | 2 |
| Bedrooms Below Ground | 1 |
| Appliances | Dryer, Hood Fan, Stove, Washer, Refrigerator |
| Basement Development | Finished |
| Basement Type | Full (Finished) |
| Construction Style Attachment | Detached |
| Cooling Type | Central air conditioning |
| Exterior Finish | Brick |
| Fireplace Present | |
| Flooring Type | Hardwood |
| Foundation Type | Unknown |
| Half Bath Total | 1 |
| Heating Fuel | Natural gas |
| Heating Type | Forced air |
| Size Interior | 1500 - 2000 sqft |
| Stories Total | 2 |
| Type | House |
| Utility Water | Municipal water |




