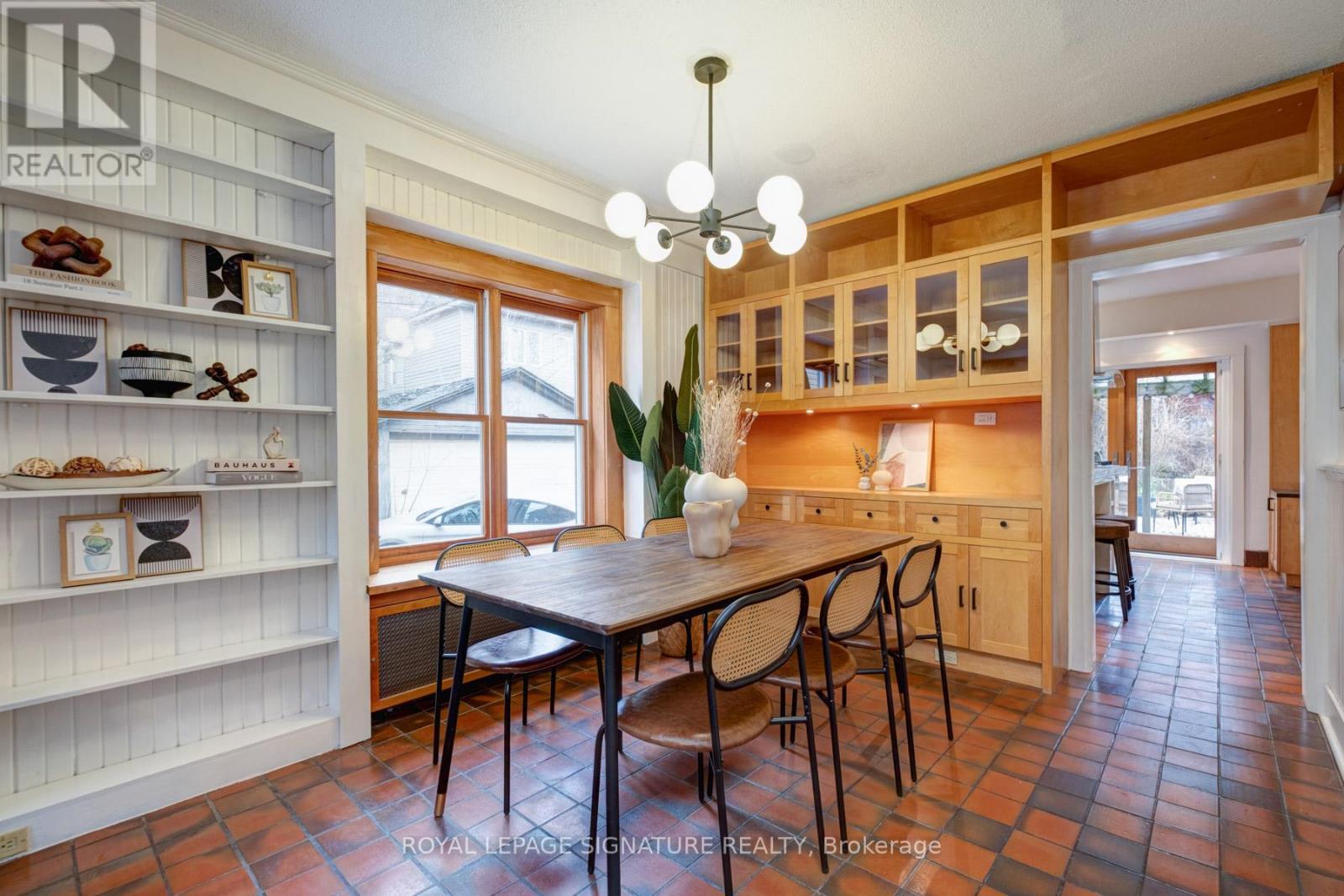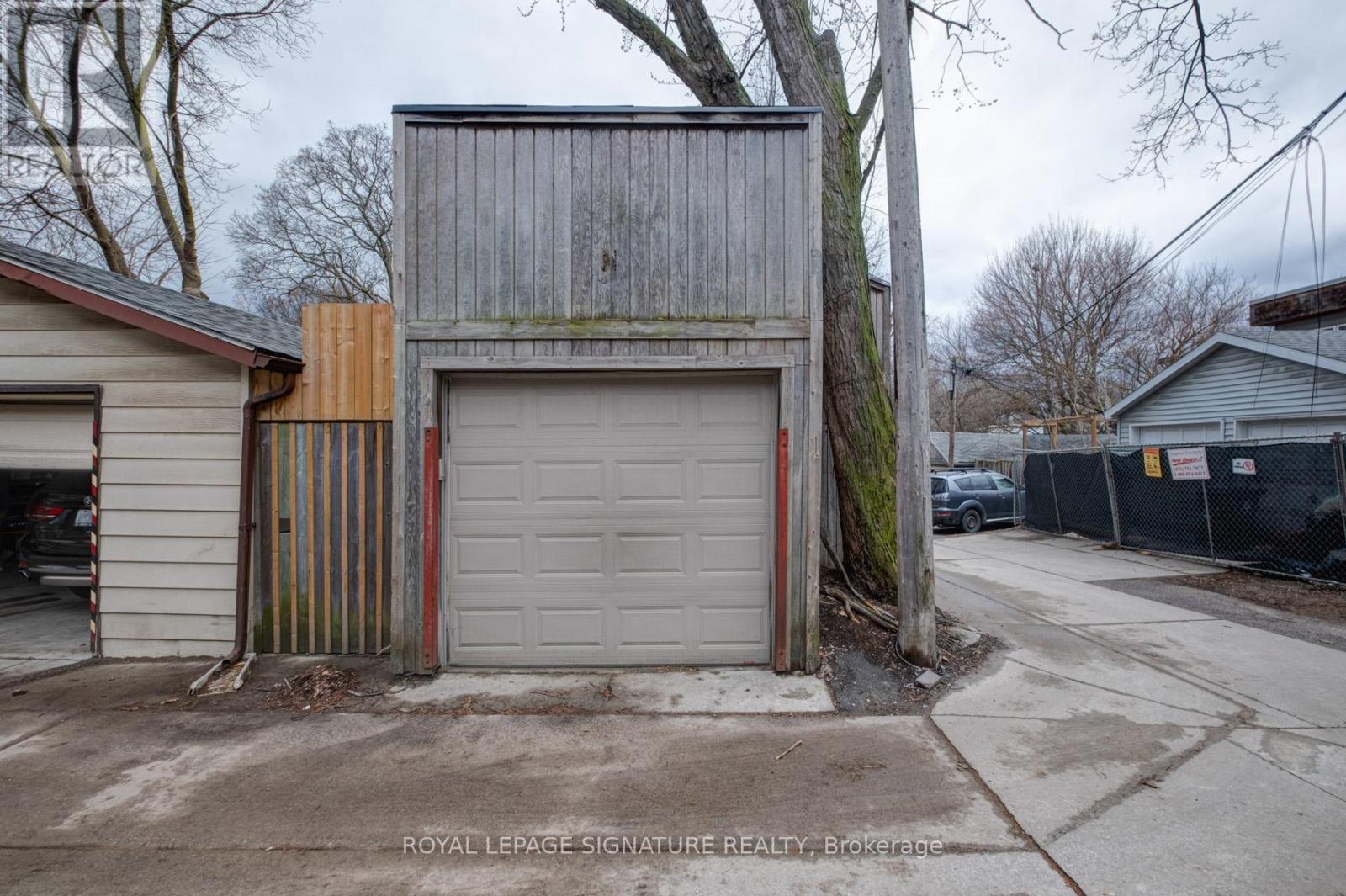$999,999.00
275 HASTINGS AVENUE, Toronto (South Riverdale), Ontario, M4L2L9, Canada Listing ID: E12041553| Bathrooms | Bedrooms | Property Type |
|---|---|---|
| 2 | 4 | Single Family |
Welcome to this beautifully maintained detached home nestled in the vibrant and sought-after South Riverdale neighbourhood of Toronto. Offering 3+1 spacious bedrooms and 2 full bathrooms, this property combines classic charm with thoughtful updates perfect for families or those looking to grow into their space. Step inside to find an abundance of natural light pouring through large windows, creating a warm and inviting atmosphere throughout. The layout offers flexibility with multiple living areas and a bonus room that can serve as a home office, guest room, or playroom. Love to entertain? Youll enjoy the private outdoor space ideal for summer BBQs, morning coffee, or relaxing under the stars. Plus, the detached garage provides convenient parking and additional storage with Laneway house potential. With trendy cafes, shops, parks, and top-rated schools just steps away, this home offers the best of urban living in one of Torontos most dynamic communities. (id:31565)

Paul McDonald, Sales Representative
Paul McDonald is no stranger to the Toronto real estate market. With over 21 years experience and having dealt with every aspect of the business from simple house purchases to condo developments, you can feel confident in his ability to get the job done.| Level | Type | Length | Width | Dimensions |
|---|---|---|---|---|
| Second level | Primary Bedroom | 4 m | 3.49 m | 4 m x 3.49 m |
| Second level | Den | 3.77 m | 2.98 m | 3.77 m x 2.98 m |
| Second level | Bedroom 2 | 4 m | 3.15 m | 4 m x 3.15 m |
| Third level | Bedroom 3 | 4.21 m | 3.5 m | 4.21 m x 3.5 m |
| Third level | Playroom | 4.21 m | 5.17 m | 4.21 m x 5.17 m |
| Basement | Workshop | 3.68 m | 1.95 m | 3.68 m x 1.95 m |
| Basement | Laundry room | 3.85 m | 2.72 m | 3.85 m x 2.72 m |
| Main level | Foyer | 1.07 m | 1.23 m | 1.07 m x 1.23 m |
| Main level | Living room | 3.97 m | 3.72 m | 3.97 m x 3.72 m |
| Main level | Dining room | 3.16 m | 4.01 m | 3.16 m x 4.01 m |
| Main level | Kitchen | 3.97 m | 3.96 m | 3.97 m x 3.96 m |
| Amenity Near By | |
|---|---|
| Features | |
| Maintenance Fee | |
| Maintenance Fee Payment Unit | |
| Management Company | |
| Ownership | Freehold |
| Parking |
|
| Transaction | For sale |
| Bathroom Total | 2 |
|---|---|
| Bedrooms Total | 4 |
| Bedrooms Above Ground | 3 |
| Bedrooms Below Ground | 1 |
| Amenities | Fireplace(s) |
| Appliances | Dishwasher, Dryer, Microwave, Stove, Washer, Window Coverings, Refrigerator |
| Basement Development | Partially finished |
| Basement Type | N/A (Partially finished) |
| Construction Style Attachment | Detached |
| Exterior Finish | Brick |
| Fireplace Present | True |
| Fireplace Total | 1 |
| Flooring Type | Tile, Concrete, Hardwood |
| Foundation Type | Concrete |
| Heating Fuel | Electric |
| Heating Type | Radiant heat |
| Size Interior | 1499.9875 - 1999.983 sqft |
| Stories Total | 3 |
| Type | House |
| Utility Water | Municipal water |








































