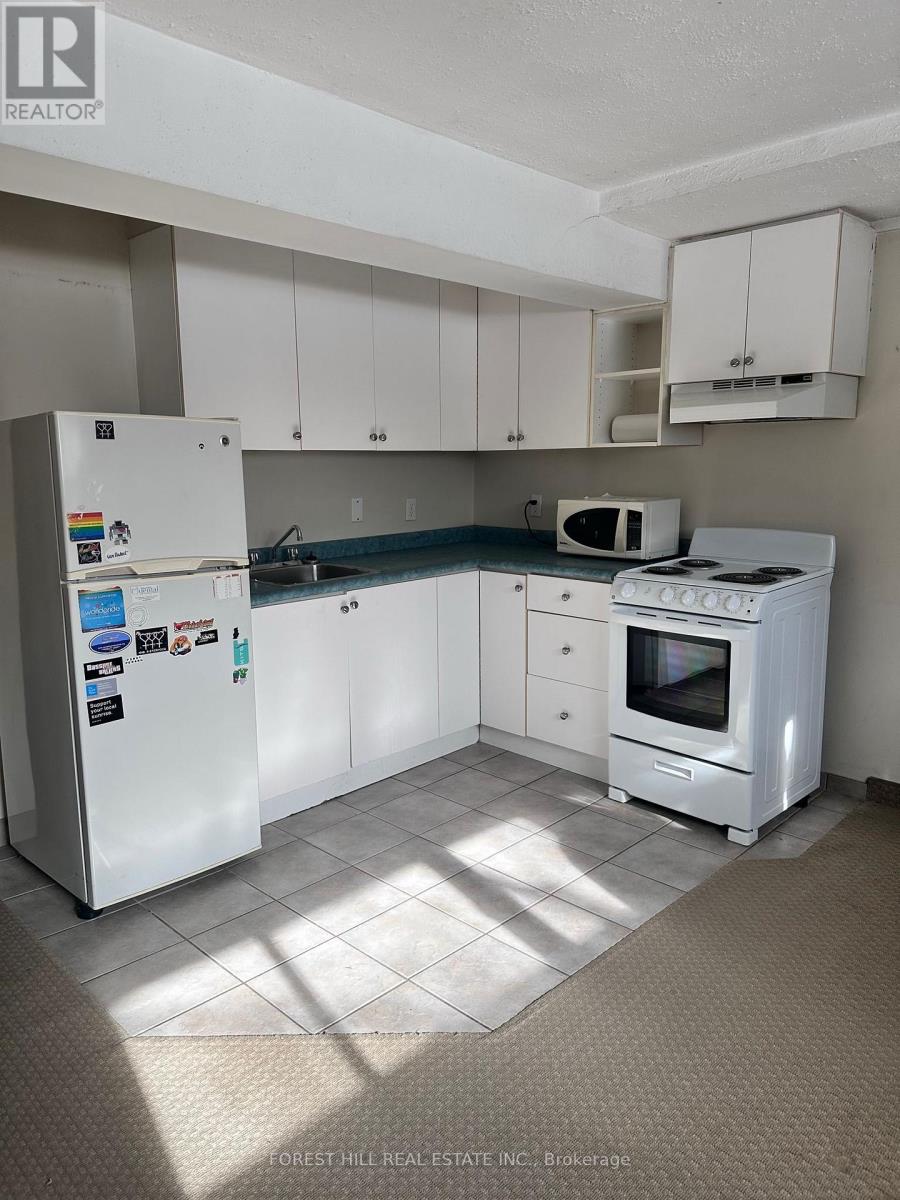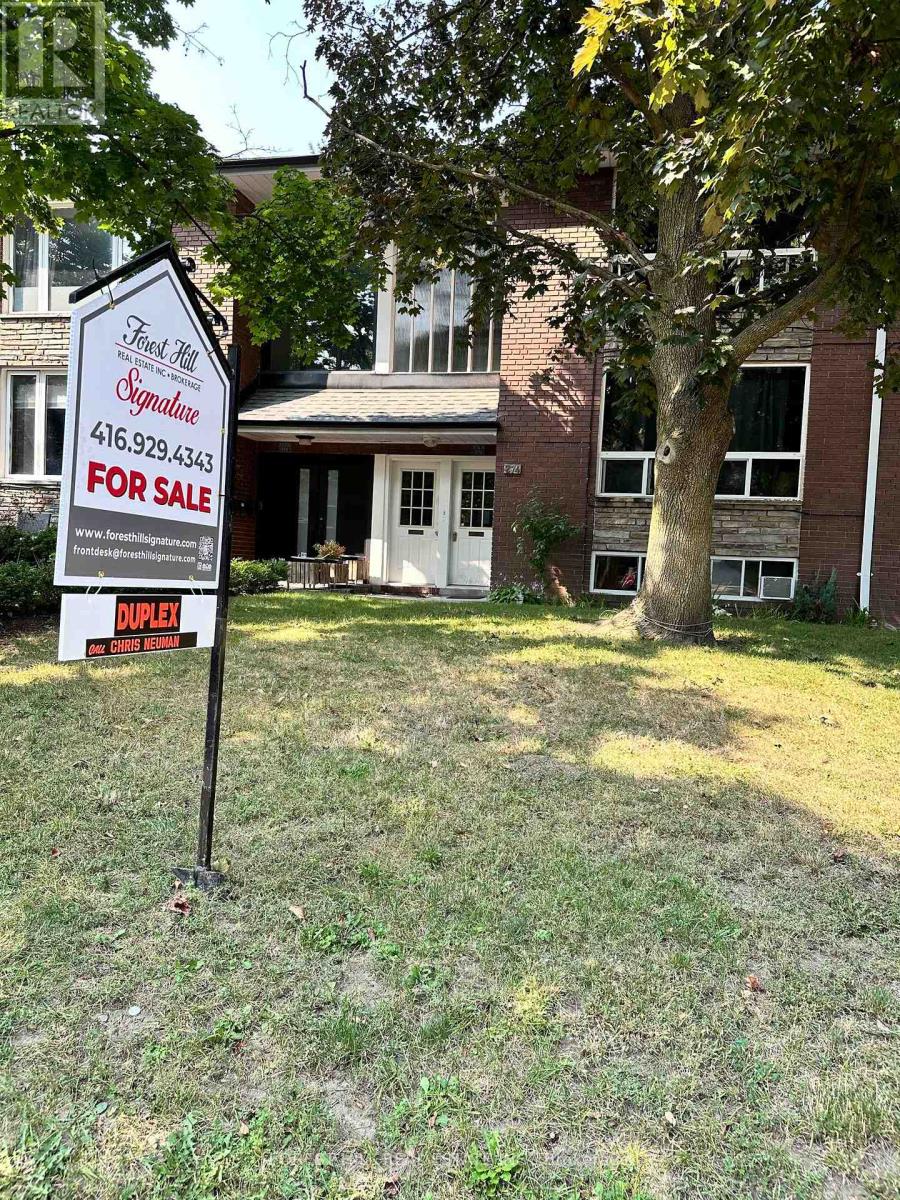$1,995,000.00
274 GLENFOREST ROAD, Toronto (Lawrence Park North), Ontario, M4N2A4, Canada Listing ID: C11929616| Bathrooms | Bedrooms | Property Type |
|---|---|---|
| 3 | 5 | Multi-family |
Rare Investment Opportunity! Prime income property in the highly sought-after Lawrence Park North neighborhood. Just a short walk to Yonge & Lawrence subway station. This semi-detached duplex sits on a 30x125 ft lot, featuring a 2-car garage at the rear. The property includes 3 self-contained apartments: two spacious 2-bedroom units and a 1-bedroom suite with a separate entrance to the basement. The main floor and basement suites are vacant and move-in ready, while the second-floor apartment is currently tenant-occupied. This is an excellent opportunity for rental income or owner-occupancy with added revenue potential. The main floor suite offers sliding doors leading to a sundeck. Recent upgrades include a new roof and eavestroughs. Property also includes 5 appliances, a washer & dryer in the laundry room, and 3 storage lockers. Situated at the quiet end of Glenforest, adjacent to the Rosedale Golf Club area, this location offers access to all essential amenities including top-rated schools, shopping, TTC, subway, highways, and parks. Don't miss out on this fantastic opportunity! (id:31565)

Paul McDonald, Sales Representative
Paul McDonald is no stranger to the Toronto real estate market. With over 21 years experience and having dealt with every aspect of the business from simple house purchases to condo developments, you can feel confident in his ability to get the job done.| Level | Type | Length | Width | Dimensions |
|---|---|---|---|---|
| Second level | Living room | 5.15 m | 3.39 m | 5.15 m x 3.39 m |
| Second level | Dining room | 3.6 m | 3.05 m | 3.6 m x 3.05 m |
| Second level | Kitchen | 3.32 m | 3.26 m | 3.32 m x 3.26 m |
| Second level | Primary Bedroom | 4.21 m | 3.11 m | 4.21 m x 3.11 m |
| Second level | Bedroom 2 | 3.75 m | 2.6 m | 3.75 m x 2.6 m |
| Basement | Living room | 6.4 m | 5.7 m | 6.4 m x 5.7 m |
| Basement | Bedroom | 2.7 m | 2.2 m | 2.7 m x 2.2 m |
| Main level | Living room | 5.15 m | 3.39 m | 5.15 m x 3.39 m |
| Main level | Dining room | 3.6 m | 3.05 m | 3.6 m x 3.05 m |
| Main level | Kitchen | 3.32 m | 3.26 m | 3.32 m x 3.26 m |
| Main level | Primary Bedroom | 4.21 m | 3.11 m | 4.21 m x 3.11 m |
| Main level | Bedroom 2 | 3.75 m | 2.6 m | 3.75 m x 2.6 m |
| Amenity Near By | |
|---|---|
| Features | |
| Maintenance Fee | |
| Maintenance Fee Payment Unit | |
| Management Company | |
| Ownership | |
| Parking |
|
| Transaction | For sale |
| Bathroom Total | 3 |
|---|---|
| Bedrooms Total | 5 |
| Bedrooms Above Ground | 4 |
| Bedrooms Below Ground | 1 |
| Appliances | Dishwasher, Dryer, Stove, Washer, Refrigerator |
| Basement Features | Separate entrance |
| Basement Type | N/A |
| Exterior Finish | Brick |
| Fireplace Present | |
| Flooring Type | Hardwood, Carpeted |
| Foundation Type | Block |
| Heating Fuel | Natural gas |
| Heating Type | Hot water radiator heat |
| Stories Total | 2 |
| Type | Duplex |
| Utility Water | Municipal water |




























