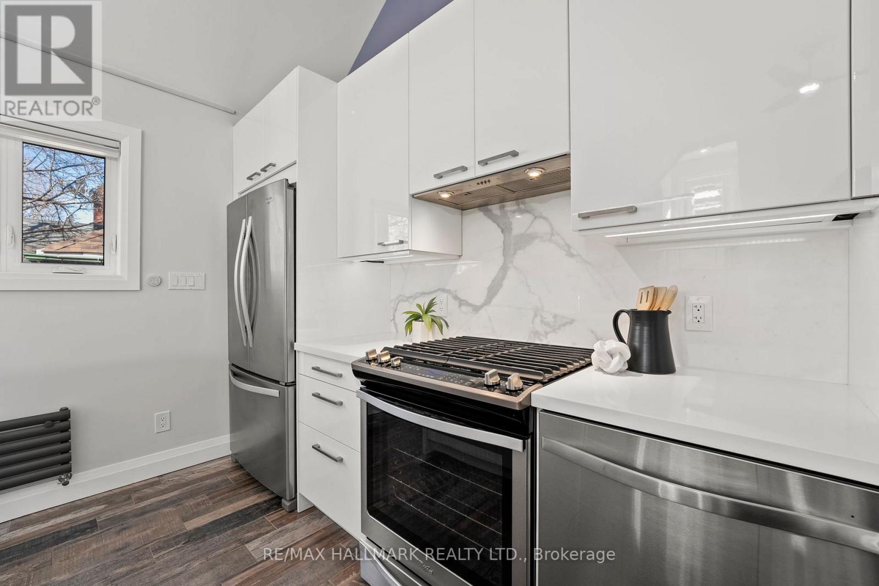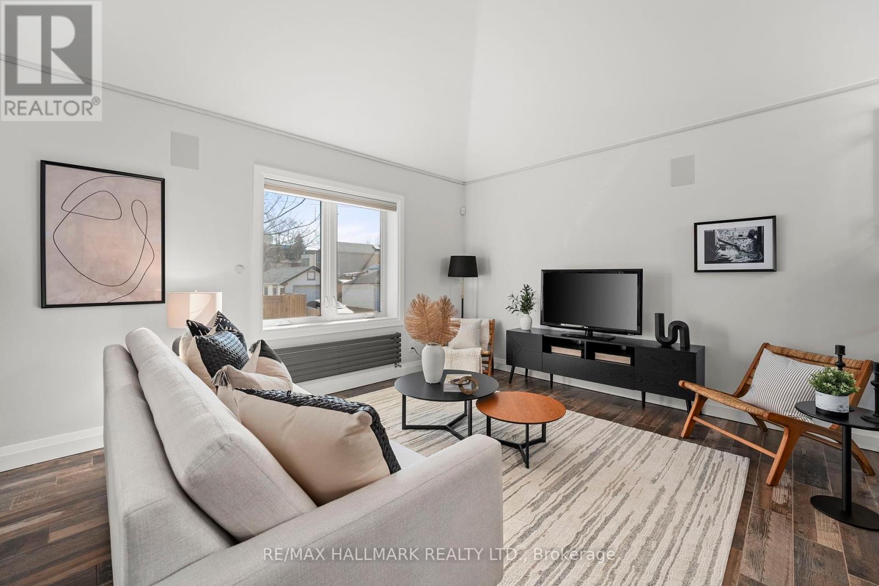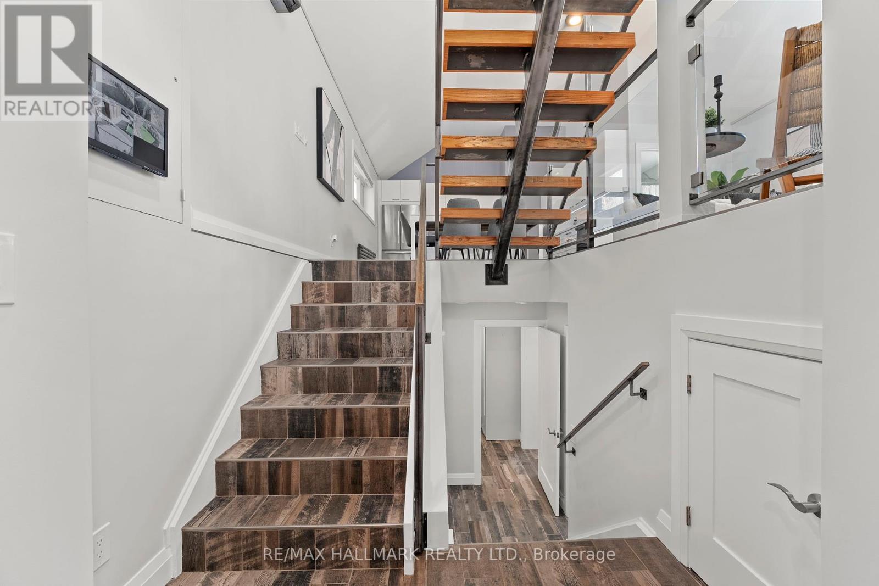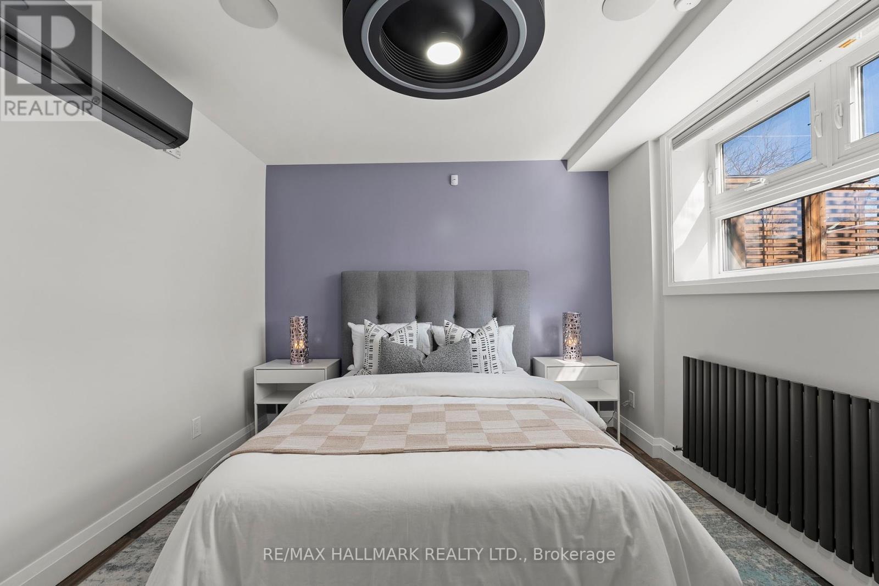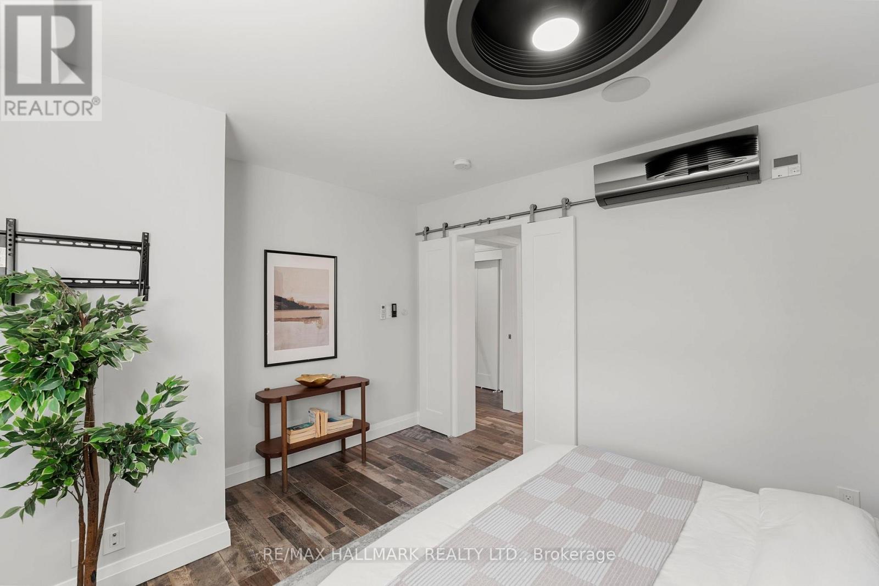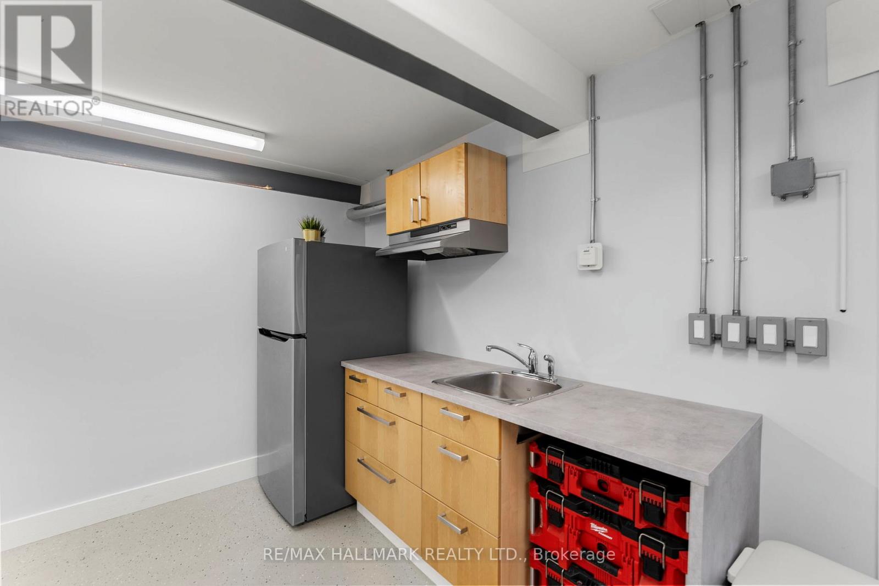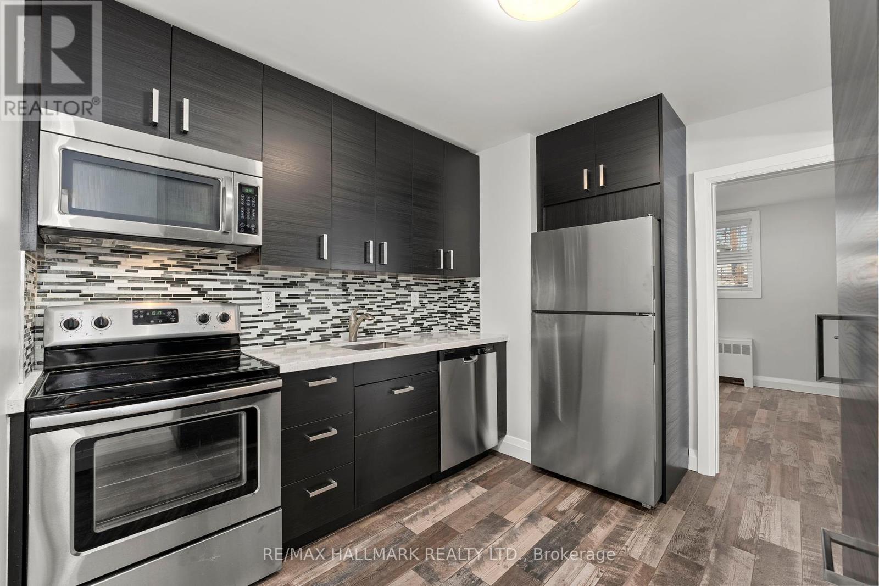$2,198,000.00
272&276 KING EDWARD AVENUE, Toronto (Woodbine-Lumsden), Ontario, M4C0A8, Canada Listing ID: E12080631| Bathrooms | Bedrooms | Property Type |
|---|---|---|
| 5 | 6 | Multi-family |
One of a kind, 3 unit home w/ oversized insulated & tricked out garage w/ gorgeous rooftop terrace in East York. Situated on a desirable corner lot. Comprehensive sound proofing initiatives throughout the units. Live in the owners suite & rent out the other 2. 4 car parking & all units city approved. Enjoy the highest level of quality workmanship. Remarkable blend of modern design & luxurious features. High-end faux wood tile ceramic extremely durable flooring throughout all 3 units. Owners suite has vaulted ceilings, open concept kitchen w/ sleek white lacquer cabinets, undermounted lighting & beautiful backsplash, oversized island w/ b/i micro & ample storage. Custom single stringer staircase leads to gorgeous terrace w/ b/i hot tub, gas line for BBQ & gas line for firepit, large storage cabinets & irrigated turf area for pets. 4 piece ensuite w/ double sinks & 2 person glass shower enclosure. LED lighting system throughout & b/i HEOS wired sound system. The oversized garage is a dream space w/ heated floors. This space can be enjoyed year-round. 3pc bath & wet bar w/ potential for a 4th unit or a luxurious man-cave/workshop. The 276 King Edward units offer a separate entrance with two fantastic 2 bdrm suites w/ beautifully updated interiors. High vaulted ceilings on upper unit. Upper unit has 4 pc bath, lower unit has 3pc bath. Both kitchens come equipped w/ stainless steel appliances. Previously rented for a combined income of $5,000 per month (plus hydro), both suites are currently vacant, offering endless possibilities for new owners. Each suite has its own washer & dryer. These suites are ideal for rental income or multi generational accommodations. This home offers the best of both worlds: luxurious living & excellent rental income potential. Whether you're looking for a spacious home w/ modern amenities or an investment property w/ income-generating opportunities, this property has it all! (id:31565)

Paul McDonald, Sales Representative
Paul McDonald is no stranger to the Toronto real estate market. With over 21 years experience and having dealt with every aspect of the business from simple house purchases to condo developments, you can feel confident in his ability to get the job done.| Level | Type | Length | Width | Dimensions |
|---|---|---|---|---|
| Main level | Living room | 4.36 m | 3.37 m | 4.36 m x 3.37 m |
| Main level | Kitchen | 4.21 m | 2.87 m | 4.21 m x 2.87 m |
| Main level | Primary Bedroom | 4.19 m | 3.48 m | 4.19 m x 3.48 m |
| Main level | Bedroom | 3.25 m | 3.48 m | 3.25 m x 3.48 m |
| Main level | Bedroom | 3.3 m | 3.37 m | 3.3 m x 3.37 m |
| Upper Level | Primary Bedroom | 3.44 m | 2.78 m | 3.44 m x 2.78 m |
| Upper Level | Bedroom | 3.44 m | 2.59 m | 3.44 m x 2.59 m |
| Upper Level | Living room | 4.92 m | 3.79 m | 4.92 m x 3.79 m |
| Upper Level | Dining room | 4.17 m | 2.45 m | 4.17 m x 2.45 m |
| Upper Level | Kitchen | 3.36 m | 4.56 m | 3.36 m x 4.56 m |
| Upper Level | Living room | 4.22 m | 3.92 m | 4.22 m x 3.92 m |
| Upper Level | Kitchen | 3.18 m | 2.32 m | 3.18 m x 2.32 m |
| Amenity Near By | |
|---|---|
| Features | |
| Maintenance Fee | |
| Maintenance Fee Payment Unit | |
| Management Company | |
| Ownership | |
| Parking |
|
| Transaction | For sale |
| Bathroom Total | 5 |
|---|---|
| Bedrooms Total | 6 |
| Bedrooms Above Ground | 6 |
| Appliances | Alarm System, Blinds, Dishwasher, Dryer, Microwave, Stove, Washer, Window Coverings, Refrigerator |
| Cooling Type | Wall unit |
| Exterior Finish | Brick |
| Fireplace Present | |
| Foundation Type | Concrete |
| Heating Fuel | Natural gas |
| Heating Type | Radiant heat |
| Size Interior | 1100 - 1500 sqft |
| Stories Total | 2 |
| Type | Other |
| Utility Water | Municipal water |







