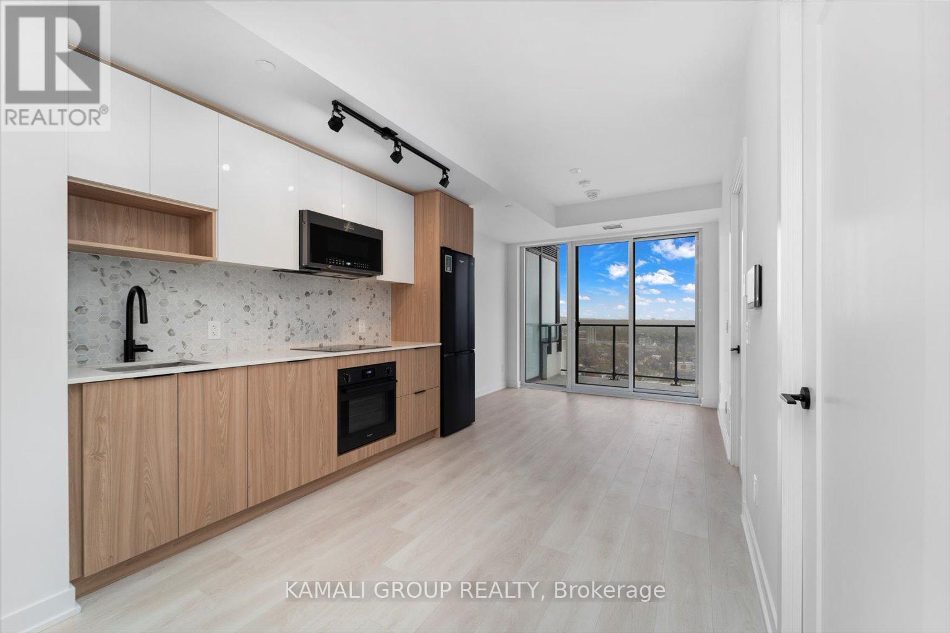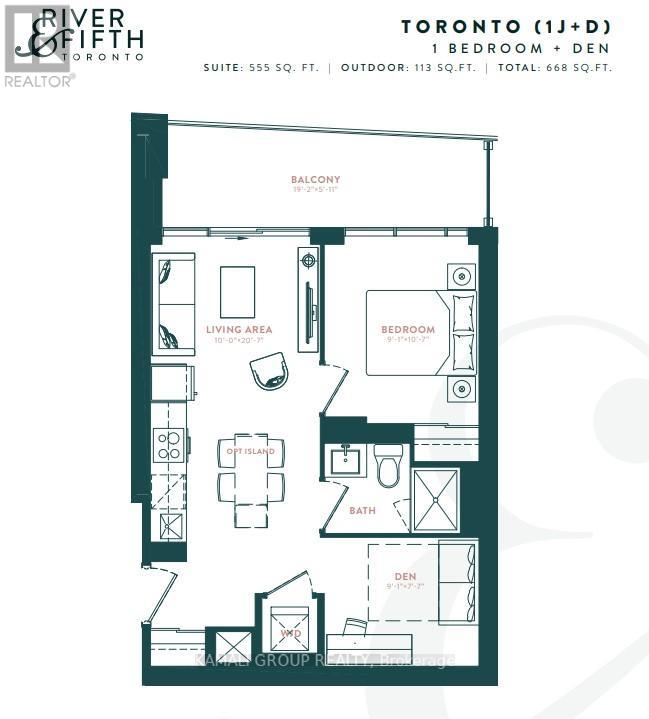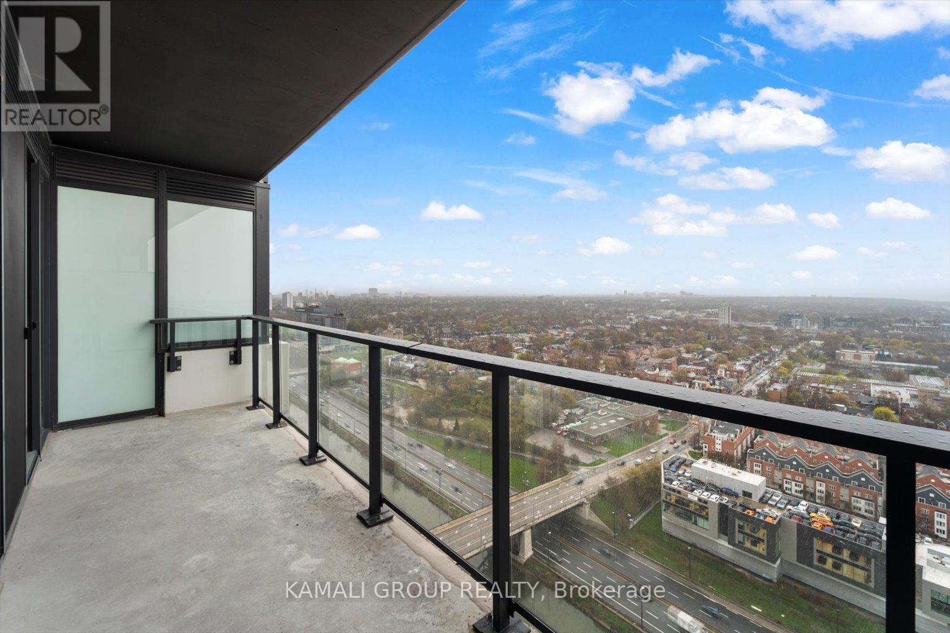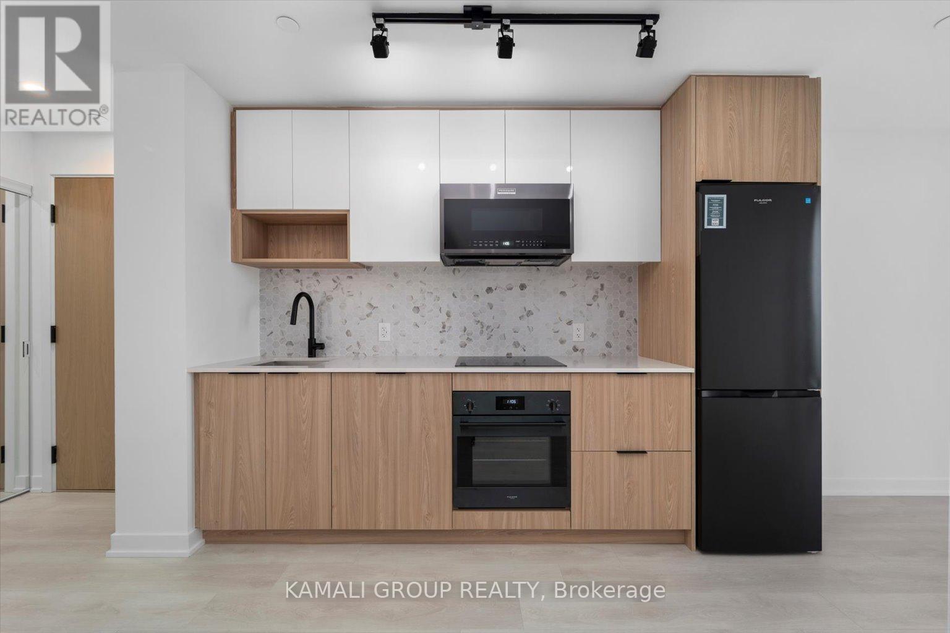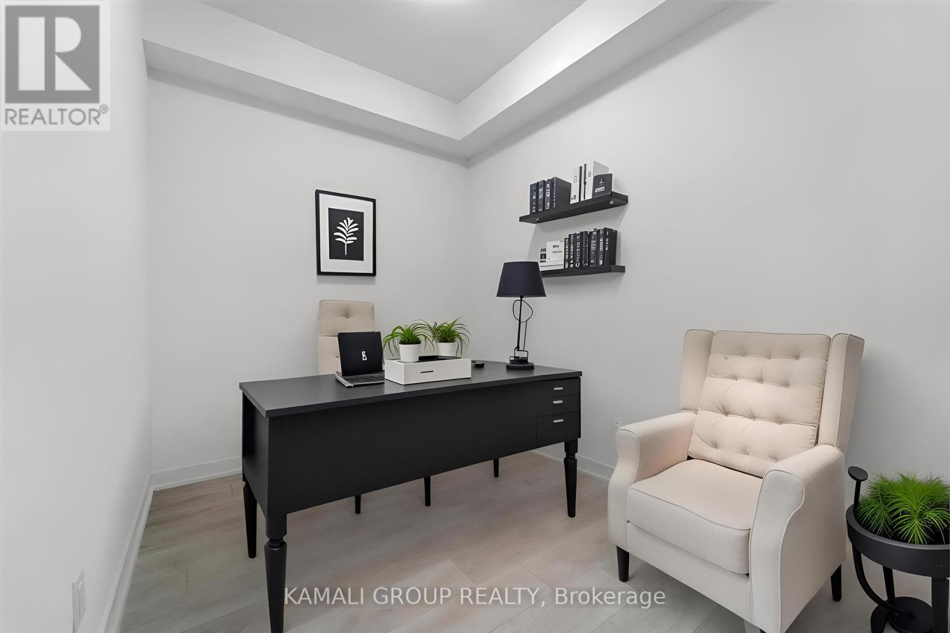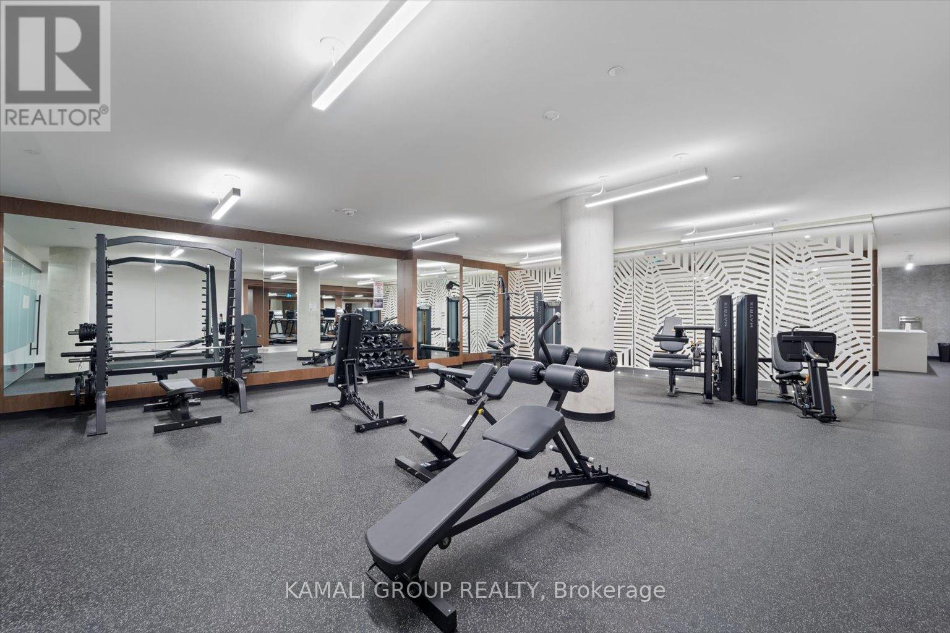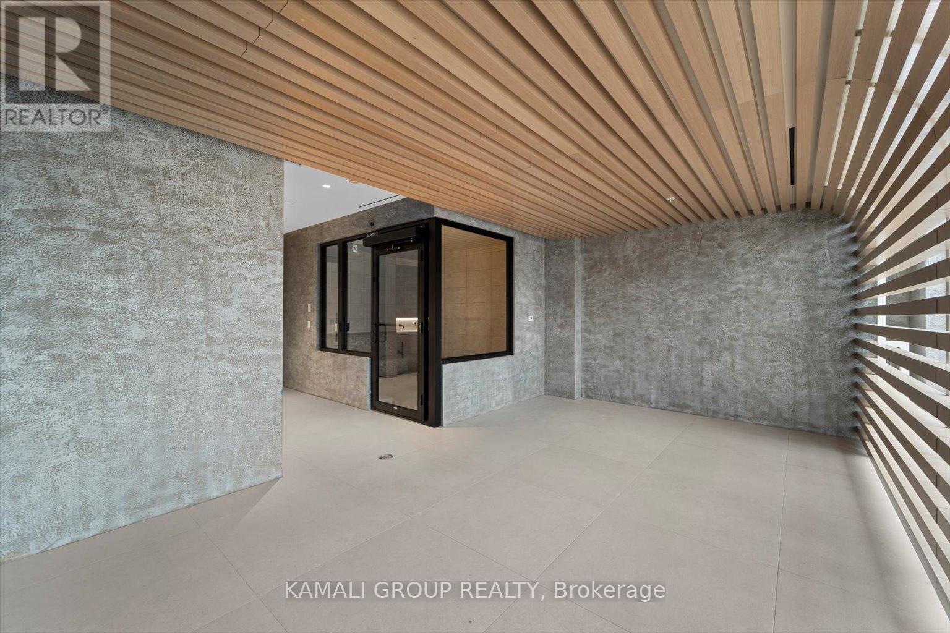$2,200.00 / monthly
2713 - 5 DEFRIES STREET, Toronto (Regent Park), Ontario, M5A0W7, Canada Listing ID: C12078813| Bathrooms | Bedrooms | Property Type |
|---|---|---|
| 1 | 2 | Single Family |
Unobstructed South View Of Lake Ontario!! 1+1 Bedrooms With Locker! 555Sqft + Massive Balcony!! 93 Walk Score, 93 Transit Score, 96 Bike Score! 9ft High + Smooth Ceilings, Modern Kitchen With Built-In Appliances & Quartz Countertop, Open Concept Living Room With Walkout To Balcony, Luxury 3pc Bathroom, Separate Den Can Bed Used As 2nd Bedroom, Private Ensuite Washer & Dryer, Amenities Include Rooftop Patio, Indoor Pool, Outdoor Terrace, Guest Suites, Pet Spa, Steps To TTC Streetcar, Distillery District, Shopping At Toronto Eaton Centre, DVP & Gardiner Expressway (id:31565)

Paul McDonald, Sales Representative
Paul McDonald is no stranger to the Toronto real estate market. With over 21 years experience and having dealt with every aspect of the business from simple house purchases to condo developments, you can feel confident in his ability to get the job done.Room Details
| Level | Type | Length | Width | Dimensions |
|---|---|---|---|---|
| Flat | Living room | 6.27 m | 3.05 m | 6.27 m x 3.05 m |
| Flat | Kitchen | 6.27 m | 3.05 m | 6.27 m x 3.05 m |
| Flat | Primary Bedroom | 3.22 m | 2.76 m | 3.22 m x 2.76 m |
| Flat | Den | 2.76 m | 2.31 m | 2.76 m x 2.31 m |
Additional Information
| Amenity Near By | Hospital, Park, Public Transit, Schools |
|---|---|
| Features | Balcony |
| Maintenance Fee | |
| Maintenance Fee Payment Unit | |
| Management Company | Crossbridge Condominium Services - 416-594-0426 |
| Ownership | Condominium/Strata |
| Parking |
|
| Transaction | For rent |
Building
| Bathroom Total | 1 |
|---|---|
| Bedrooms Total | 2 |
| Bedrooms Above Ground | 1 |
| Bedrooms Below Ground | 1 |
| Age | 0 to 5 years |
| Amenities | Security/Concierge, Recreation Centre, Exercise Centre, Storage - Locker |
| Cooling Type | Central air conditioning |
| Exterior Finish | Concrete |
| Fireplace Present | |
| Flooring Type | Laminate |
| Heating Fuel | Electric |
| Heating Type | Heat Pump |
| Size Interior | 500 - 599 sqft |
| Type | Apartment |


