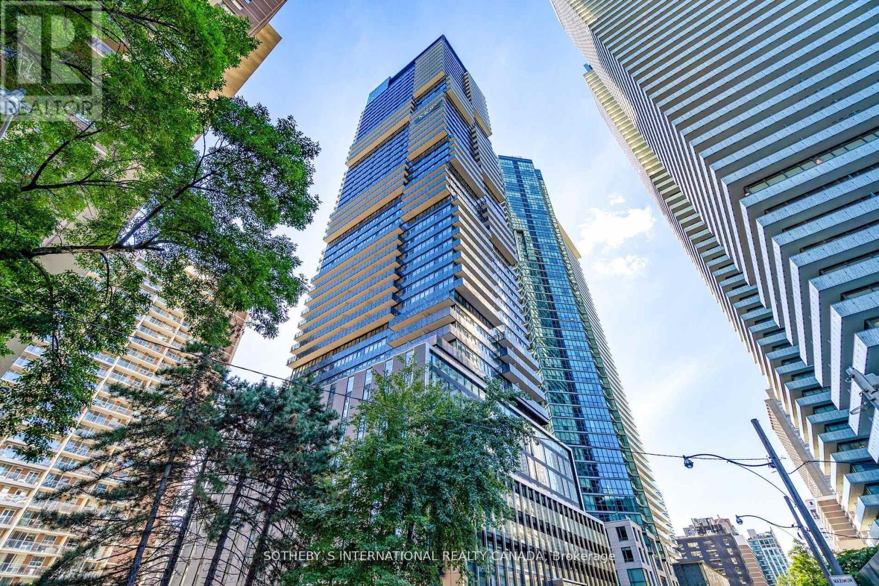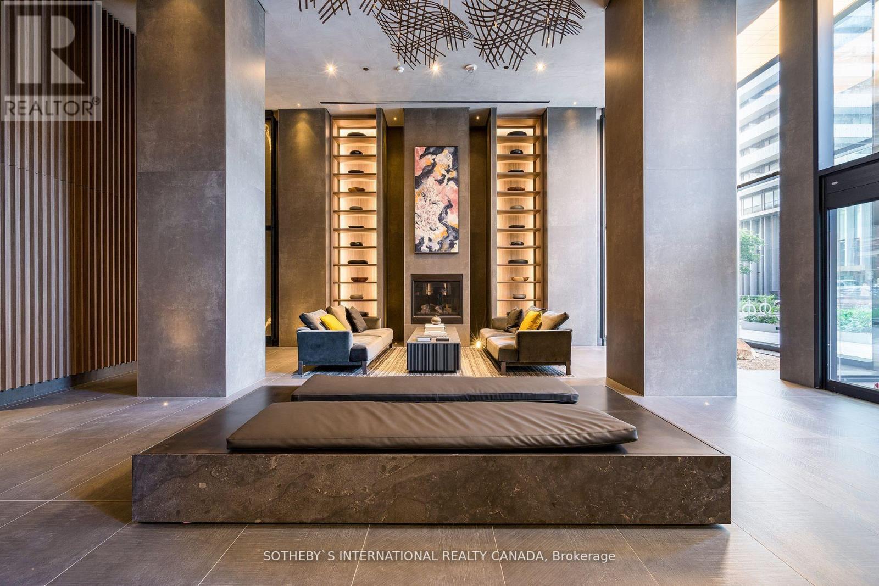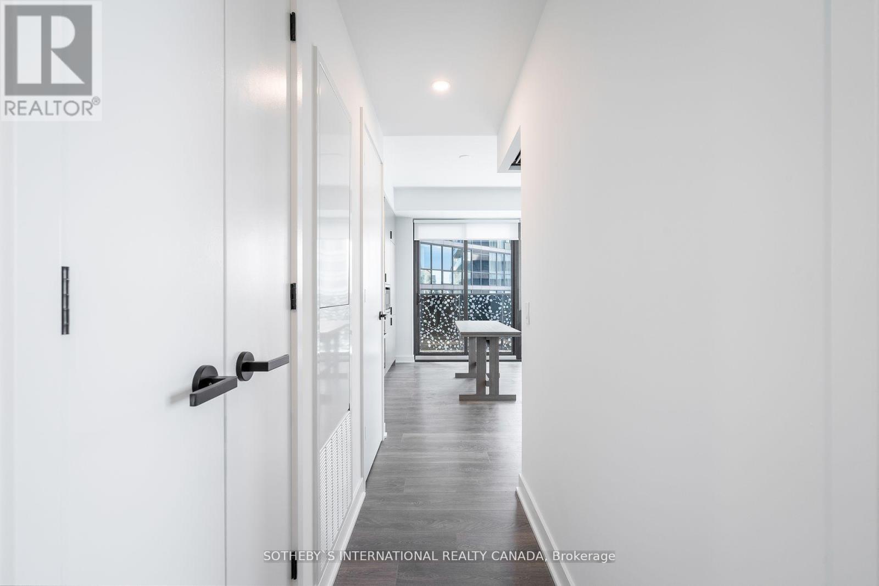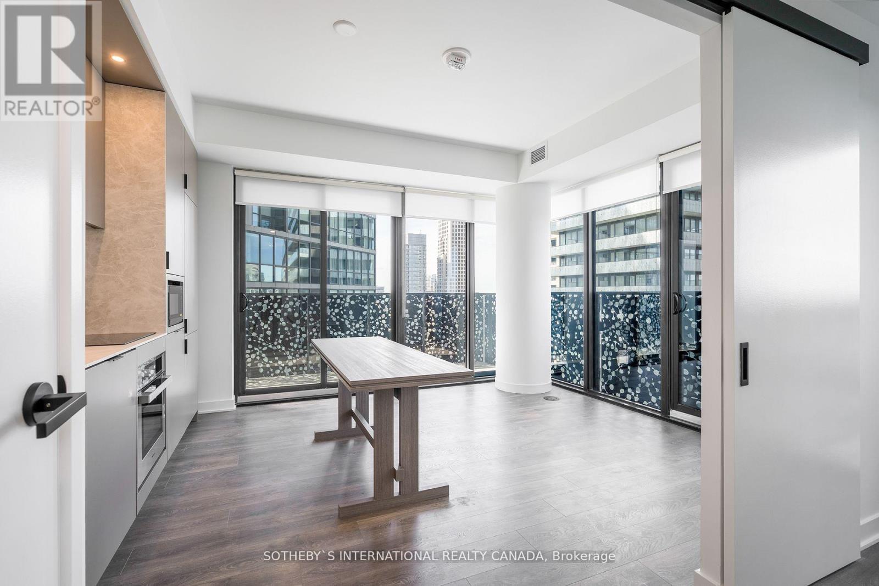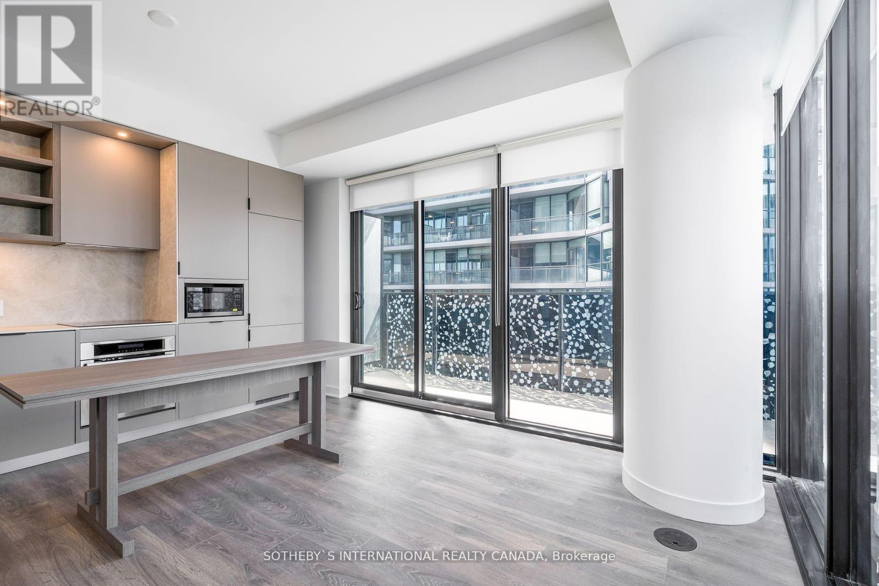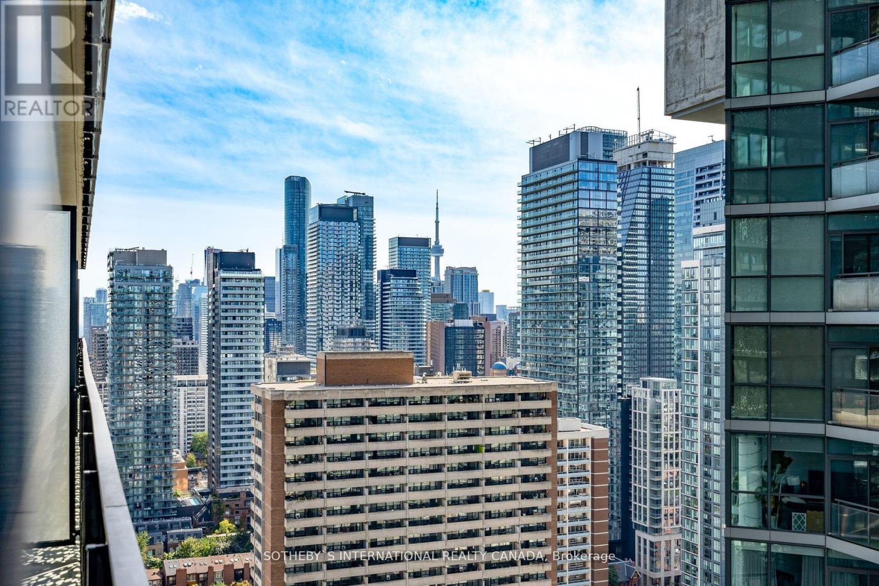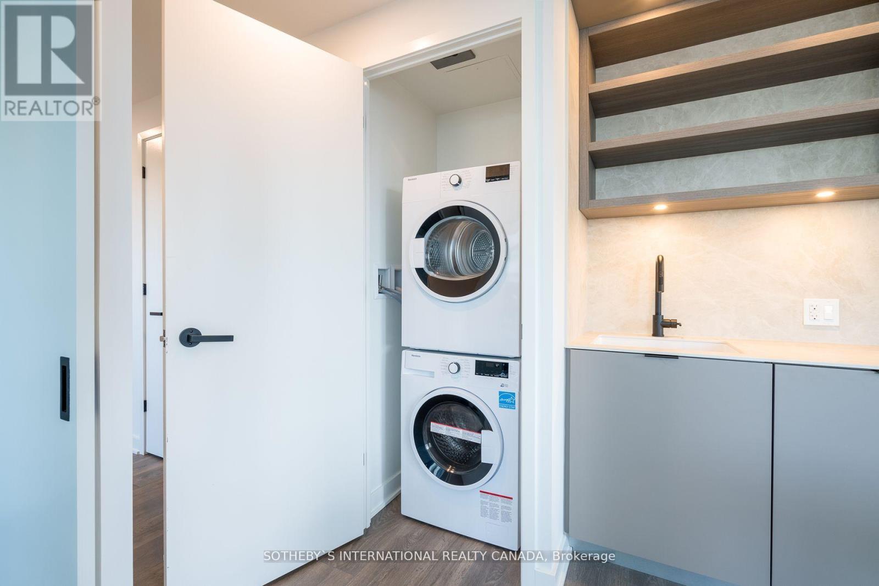Experience luxury living at 55C Bloor Yorkville Residences, nestled in Toronto's esteemed Charles Street East. Developed by MOD Developments and designed by architectsAlliance, this award-winning address features an opulent lobby that sets the tone for the elegance within. The building's architecture and design reflect sophistication and modernity, making it a standout in the neighbourhood. This never-lived-in, stylish one bedroom plus den unit offers modern comfort and convenience with 9 foot smooth finish ceilings. The contemporary kitchen features a beautiful matte black faucet with pull-out sprayer, built-in fridge and dishwasher and a movable dining table perfect for entertaining or intimate meals. The open-concept living area offers a North-West view with a walkout to a spacious balcony with CN tower views and custom blinds for privacy. The bedroom offers a retreat with a large North-facing window, a closet and a three-piece ensuite bathroom that also has hallway access for convenience. The bathroom features a walk-in shower with niche, rain head, handheld shower, under sink storage and built-in shelving. The den, equipped with two sliding doors and a large window, serves perfectly as a second bedroom, office, or nursery. Residents of 55C have access to over 20,000 square feet of top-tier amenities including a spacious state-of-the-art fitness studio with virtual cycling studios, boxing area, yoga studio and change rooms with his and her steam rooms, versatile co-working and party room, and a serene outdoor lounge with BBQs. The top-floor C Lounge on the rooftop impresses with its high ceilings, caterer's kitchen, and outdoor terrace, offering breathtaking city skyline views. A guest suite ensures comfort for visitors. In a prime location, 55C Residences is steps away from premier shops, dining, the Bloor/Yonge TTC subway stop, University of Toronto and Toronto Metropolitan University.
Amenities include guest suite, state-of-the-art fitness studio, co-working and party room, outdoor lounge with BBQs, top-floor C Lounge with caterers kitchen, outdoor terrace, and breathtaking city skyline views. (id:31565)




