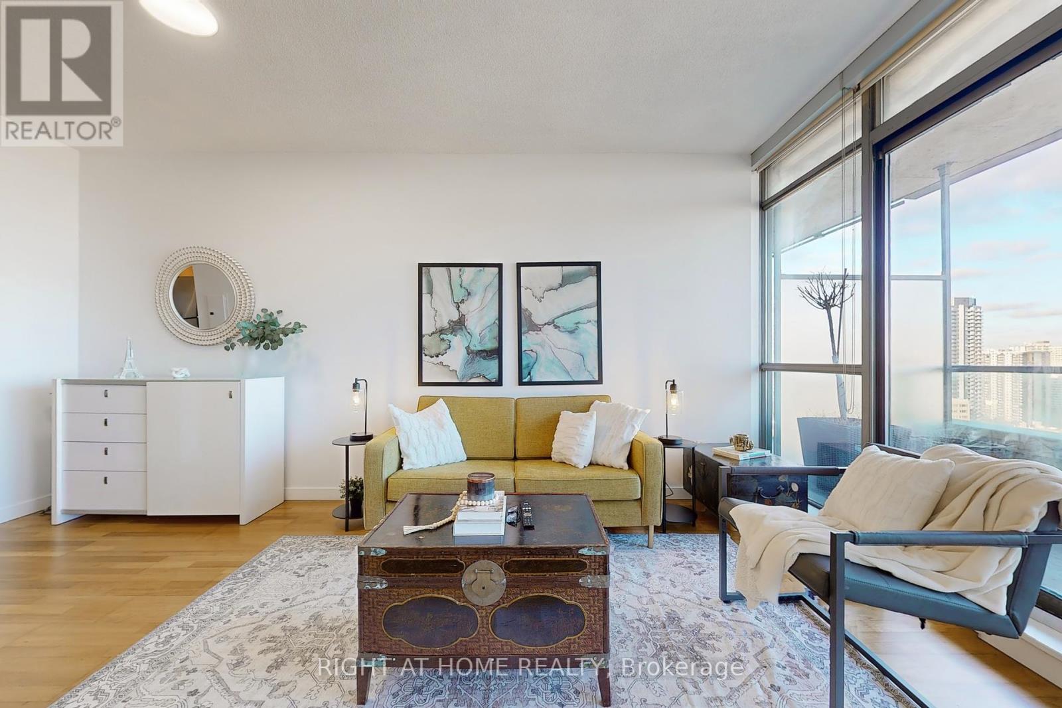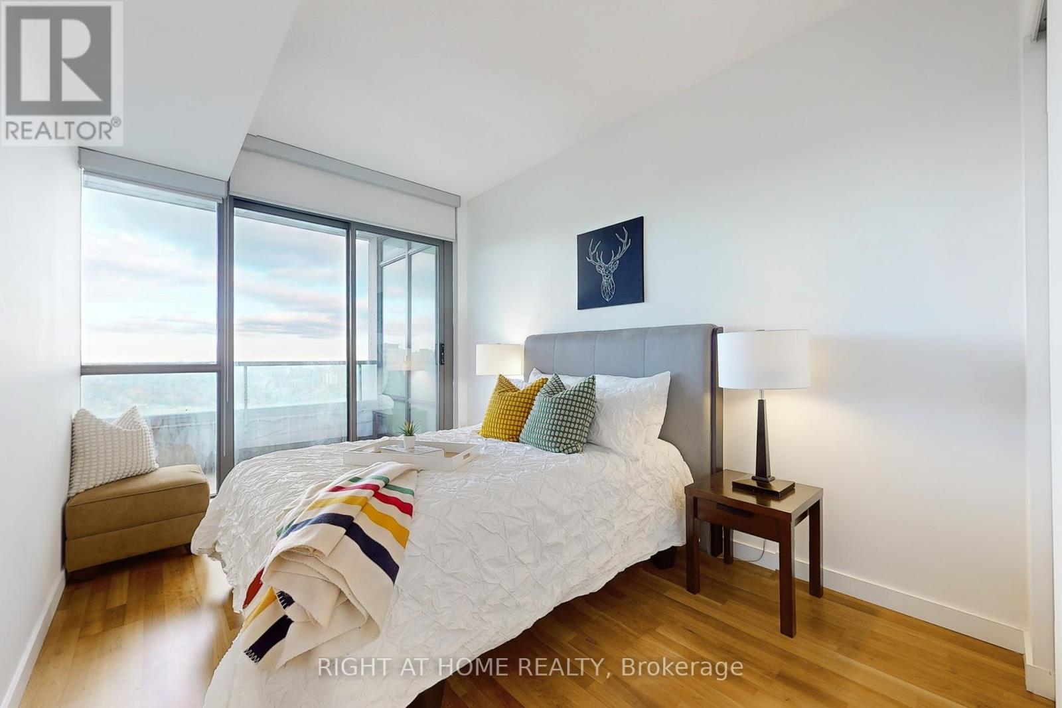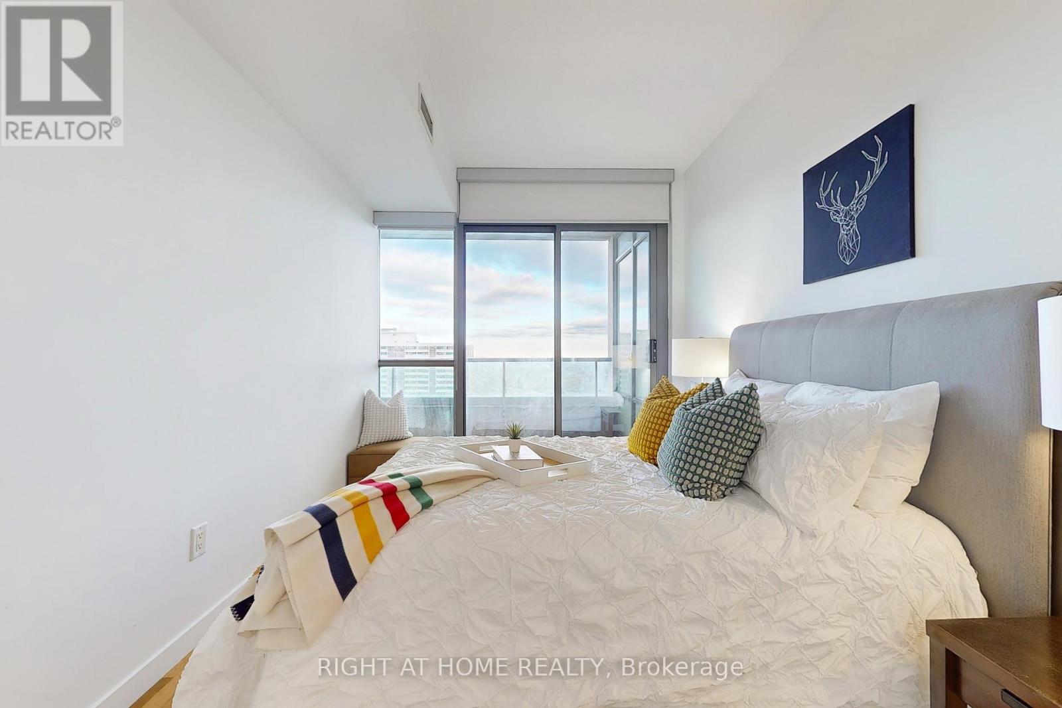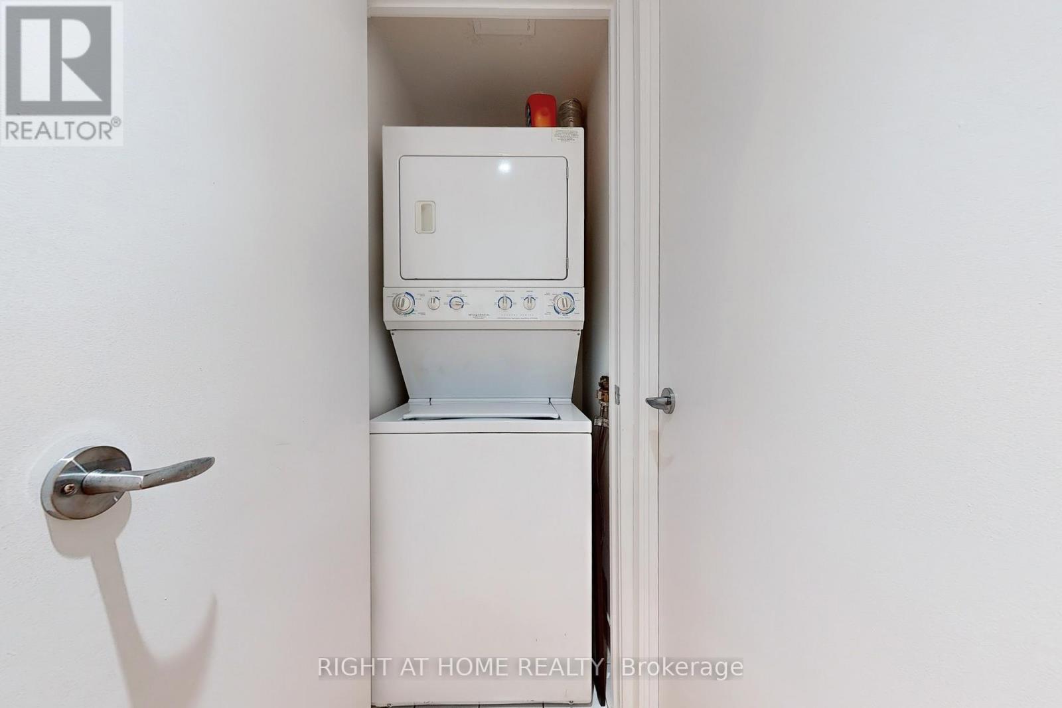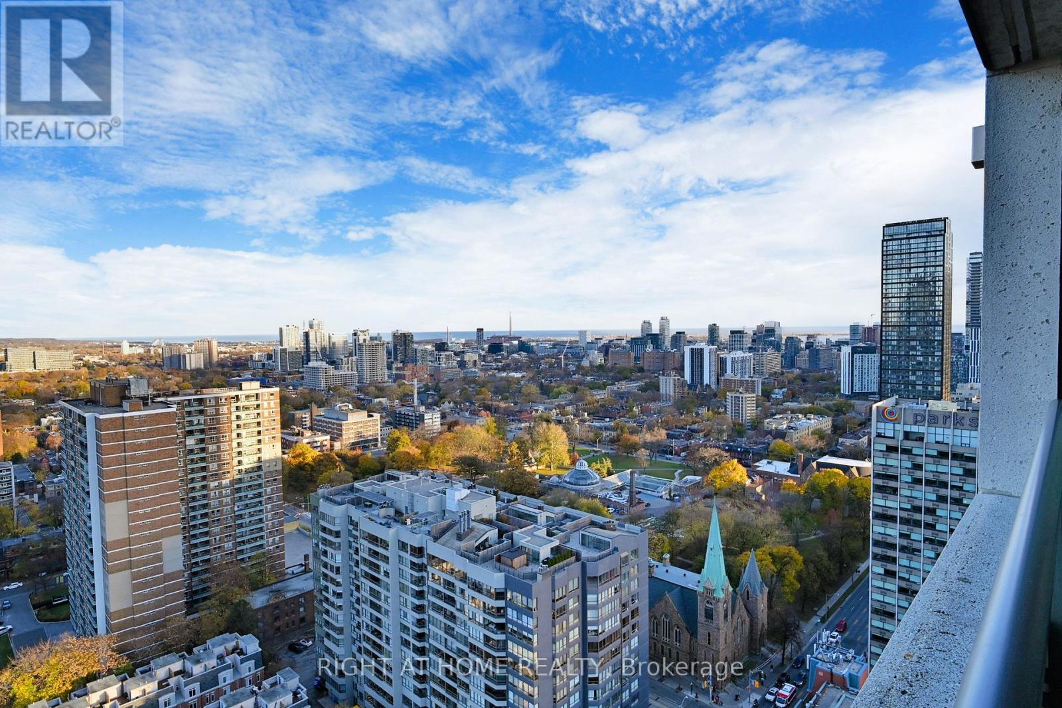$665,000.00
2708 - 281 MUTUAL STREET, Toronto (Church-Yonge Corridor), Ontario, M4Y3C4, Canada Listing ID: C10428920| Bathrooms | Bedrooms | Property Type |
|---|---|---|
| 1 | 1 | Single Family |
Discover your perfect new home at 281 Mutual Street, located within the sought-after Radio City development in the vibrant Church Street neighbourhood. This East-facing suite offers stunning sunrise views through floor-to-ceiling windows, flooding the space with natural light. Inside, enjoy a spacious layout featuring a separate bedroom, generous living and dining areas, and engineered hardwood flooring. Ample storage and 9-foot ceilings add functionality and style, while the large balcony is ideal for a morning coffee or evening cocktail. Radio City boasts beautiful amenities, including a party room with a full kitchen, billiards room, sauna, and a fully-equipped gym with spin cycles and treadmills all bathed in natural light for an uplifting experience. The inviting lobby is staffed by a full-time concierge, providing a warm welcome and added security, making this a highly desirable place to call home.
Experience the convenience of living just steps away from a diverse selection of bars, restaurants, shops, downtown attractions, sports venues, and theatres, ensuring endless entertainment and amenities are always within easy reach. (id:31565)

Paul McDonald, Sales Representative
Paul McDonald is no stranger to the Toronto real estate market. With over 21 years experience and having dealt with every aspect of the business from simple house purchases to condo developments, you can feel confident in his ability to get the job done.| Level | Type | Length | Width | Dimensions |
|---|---|---|---|---|
| Main level | Foyer | 2.07 m | 1.09 m | 2.07 m x 1.09 m |
| Main level | Living room | 3.68 m | 3.33 m | 3.68 m x 3.33 m |
| Main level | Dining room | 3.68 m | 2.06 m | 3.68 m x 2.06 m |
| Main level | Kitchen | 2.57 m | 2.26 m | 2.57 m x 2.26 m |
| Main level | Primary Bedroom | 4.34 m | 2.69 m | 4.34 m x 2.69 m |
| Amenity Near By | Park, Public Transit, Schools, Hospital |
|---|---|
| Features | Balcony |
| Maintenance Fee | 694.00 |
| Maintenance Fee Payment Unit | Monthly |
| Management Company | Propertywright Management Inc |
| Ownership | Condominium/Strata |
| Parking |
|
| Transaction | For sale |
| Bathroom Total | 1 |
|---|---|
| Bedrooms Total | 1 |
| Bedrooms Above Ground | 1 |
| Amenities | Security/Concierge, Exercise Centre, Party Room, Visitor Parking, Storage - Locker |
| Appliances | Dishwasher, Microwave, Refrigerator, Stove |
| Cooling Type | Central air conditioning |
| Exterior Finish | Concrete |
| Fireplace Present | |
| Flooring Type | Hardwood |
| Heating Type | Forced air |
| Size Interior | 499.9955 - 598.9955 sqft |
| Type | Apartment |





